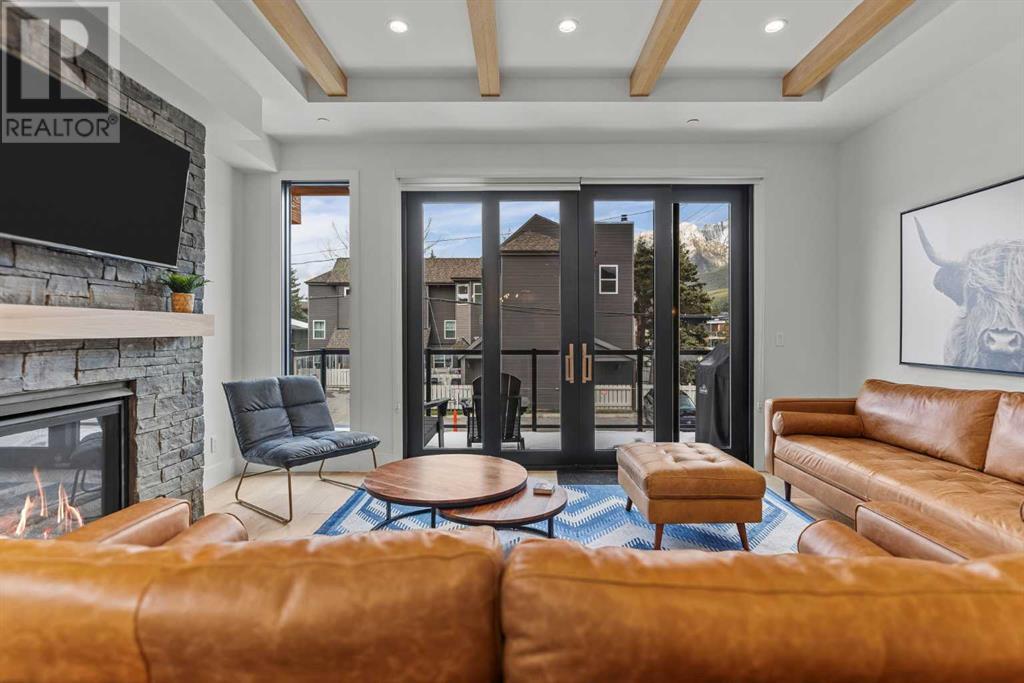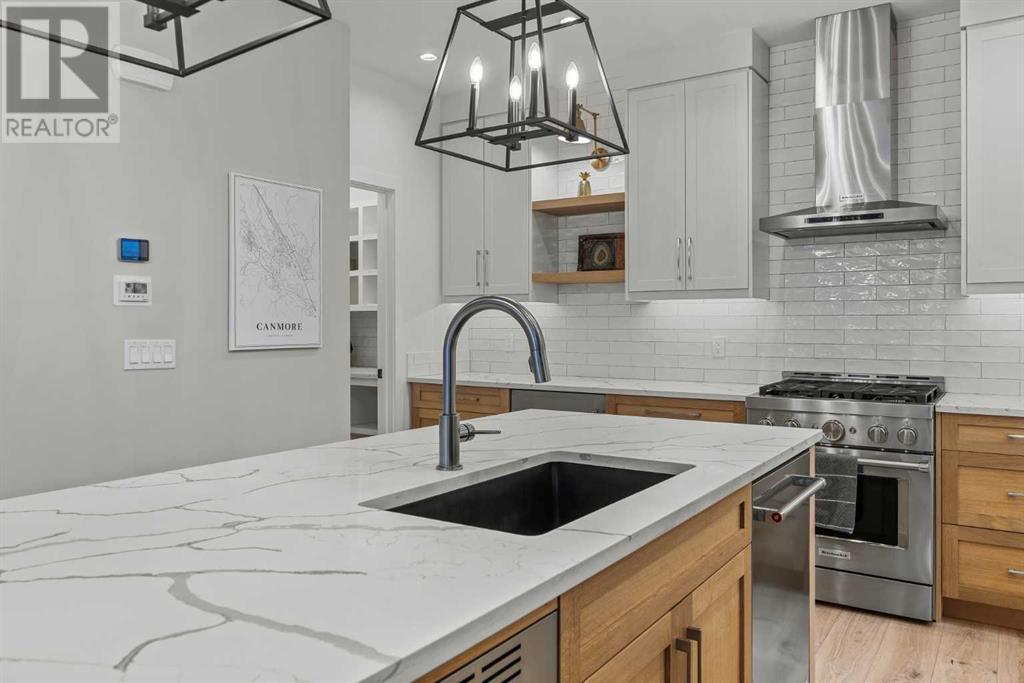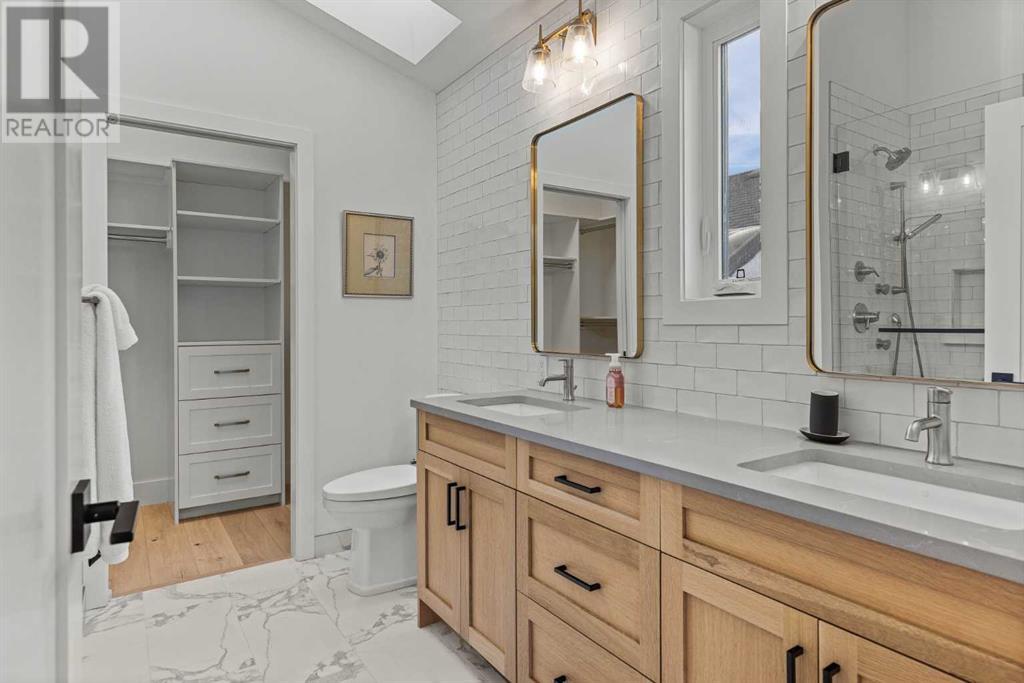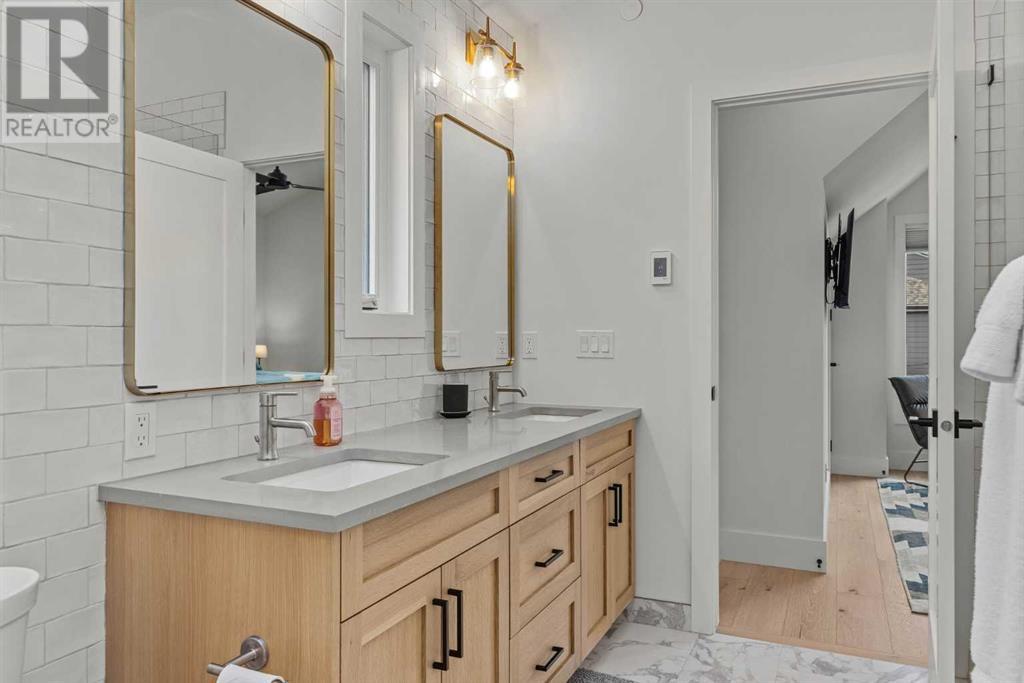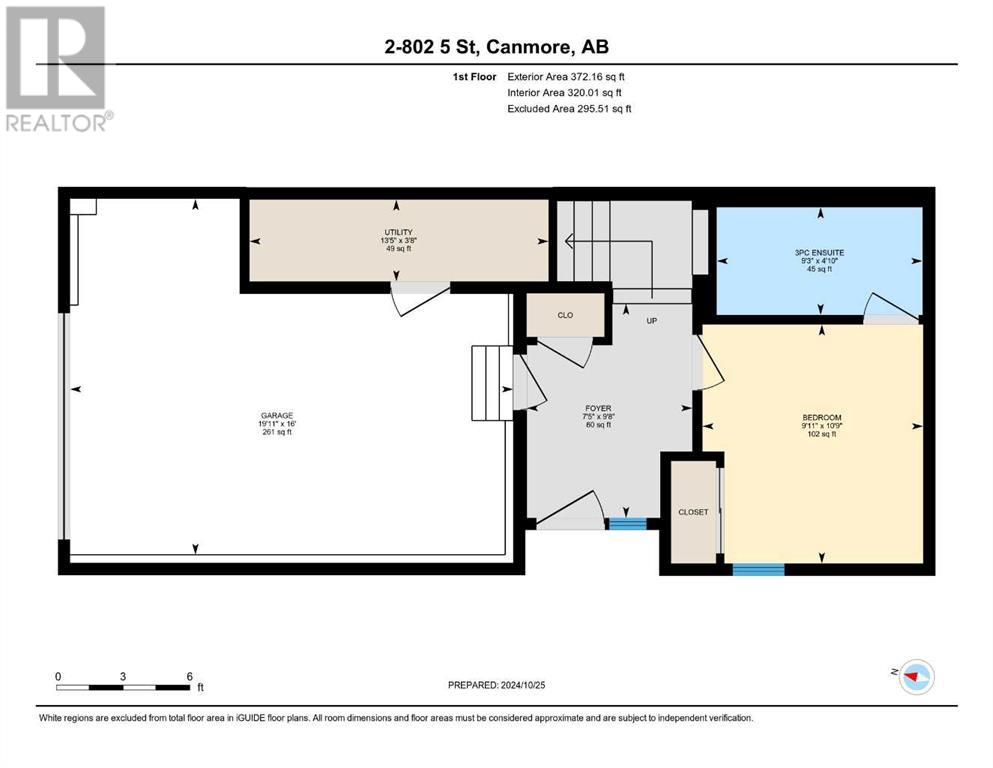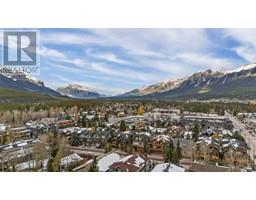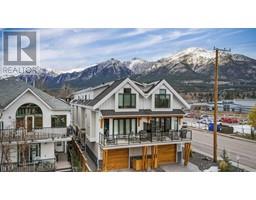Calgary Real Estate Agency
2, 802 5 Th Street Canmore, Alberta T1W 2G4
$1,509,999Maintenance, Insurance, Reserve Fund Contributions
$324 Monthly
Maintenance, Insurance, Reserve Fund Contributions
$324 MonthlyExplore this spacious luxury townhouse by Sticks & Stones Custom Homes located in the heart of South Canmore. Just a short walk from Main Street’s cafes, restaurants, and boutique shops, this property combines modern mountain finishes with urban convenience. Situated on the northwest corner of a fourplex, this beautiful fully furnished three-bedroom, four-bathroom, three-level home offers luxurious finishes.Step into the open-concept main living area, where a Rundle stone gas fireplace and a custom kitchen seamlessly flow out to a generous balcony with stunning mountain vistas—ideal for entertaining or relaxing. A chef's dream, this kitchen features a gas stove, a built-in microwave, and a wine fridge. The oak cabinetry and wide plank flooring offer a touch of rustic elegance, complemented by a butler's pantry.Imagine waking up in the upper floor master suite, where breathtaking views of the Fairholm Range and the iconic Cascade Mountain in Banff National Park greet you each morning. With an ensuite bathroom with in-floor heat, a roomy closet, and extra storage, this master retreat is your perfect sanctuary after a day of mountain adventures. The upper level also features a cozy guest bedroom, a full bathroom, and convenient laundry area. On the entry level, you'll find a large foyer leading to the third bedroom with its own ensuite, perfect for guests or family. The heated garage offers extra width for your skis, bikes, and all your mountain gear. Thoughtful details like skylights in the stairwell, ICF and concrete walls between units, and rough-in for air conditioning, and in-floor heating on lower level all ensure comfort and style.South Canmore is one of the area's most sought-after communities, providing quick access to the picturesque trails along the Bow River and to the Nordic Centre. Your adventure begins here, with Banff National Park, Kananaskis Country, four ski resorts, golf courses, biking, hiking, fishing, and more right at your doorstep! (id:41531)
Property Details
| MLS® Number | A2175393 |
| Property Type | Single Family |
| Community Name | South Canmore |
| Community Features | Pets Allowed |
| Features | Back Lane, No Smoking Home |
| Parking Space Total | 2 |
| Plan | 2310139 |
Building
| Bathroom Total | 4 |
| Bedrooms Above Ground | 2 |
| Bedrooms Below Ground | 1 |
| Bedrooms Total | 3 |
| Appliances | Refrigerator, Gas Stove(s), Dishwasher, Microwave, Washer & Dryer |
| Basement Type | None |
| Constructed Date | 2022 |
| Construction Material | Wood Frame, Icf Block |
| Construction Style Attachment | Attached |
| Cooling Type | See Remarks |
| Exterior Finish | Stone |
| Fireplace Present | Yes |
| Fireplace Total | 1 |
| Flooring Type | Carpeted, Hardwood, Tile |
| Foundation Type | Poured Concrete |
| Half Bath Total | 1 |
| Heating Fuel | Natural Gas |
| Heating Type | Other, Forced Air, In Floor Heating |
| Stories Total | 3 |
| Size Interior | 1738.6 Sqft |
| Total Finished Area | 1738.6 Sqft |
| Type | Row / Townhouse |
Parking
| Attached Garage | 1 |
Land
| Acreage | No |
| Fence Type | Not Fenced |
| Size Total Text | Unknown |
| Zoning Description | R4 |
Rooms
| Level | Type | Length | Width | Dimensions |
|---|---|---|---|---|
| Second Level | 4pc Bathroom | 4.83 Ft x 8.08 Ft | ||
| Second Level | 4pc Bathroom | 8.58 Ft x 9.08 Ft | ||
| Second Level | Bedroom | 10.67 Ft x 11.75 Ft | ||
| Second Level | Primary Bedroom | 13.92 Ft x 13.25 Ft | ||
| Lower Level | 3pc Bathroom | 4.83 Ft x 9.25 Ft | ||
| Lower Level | Bedroom | 10.75 Ft x 9.92 Ft | ||
| Lower Level | Foyer | 9.67 Ft x 7.42 Ft | ||
| Lower Level | Furnace | 3.67 Ft x 13.42 Ft | ||
| Main Level | 2pc Bathroom | 5.00 Ft x 4.67 Ft | ||
| Main Level | Other | 17.42 Ft x 6.25 Ft | ||
| Main Level | Dining Room | 12.50 Ft x 10.58 Ft | ||
| Main Level | Kitchen | 14.00 Ft x 14.00 Ft | ||
| Main Level | Living Room | 16.33 Ft x 14.25 Ft |
https://www.realtor.ca/real-estate/27582320/2-802-5-th-street-canmore-south-canmore
Interested?
Contact us for more information



















