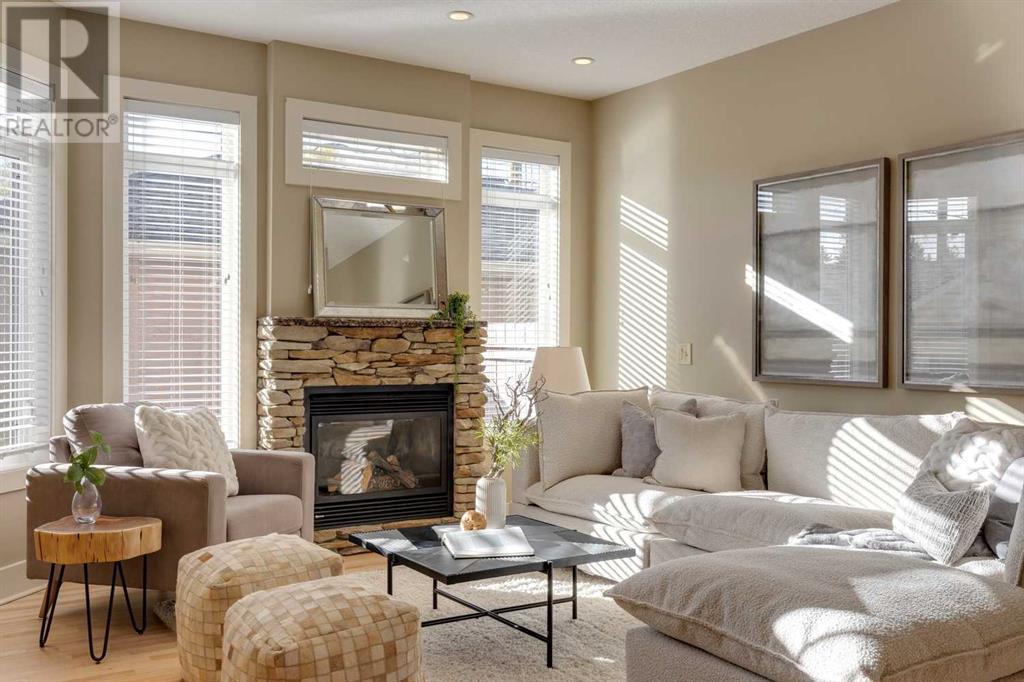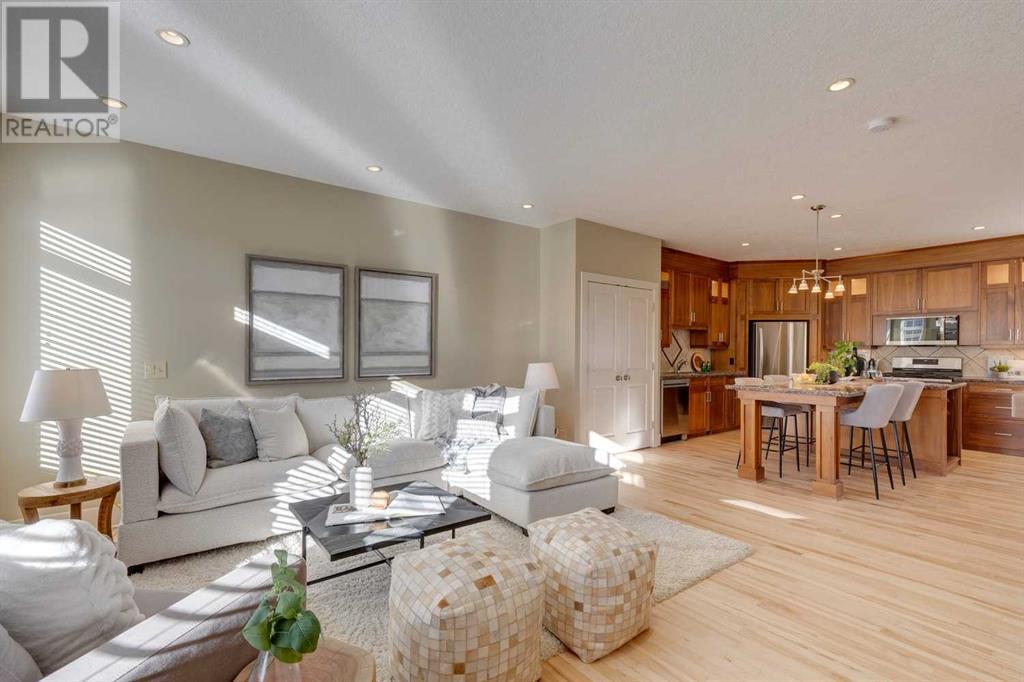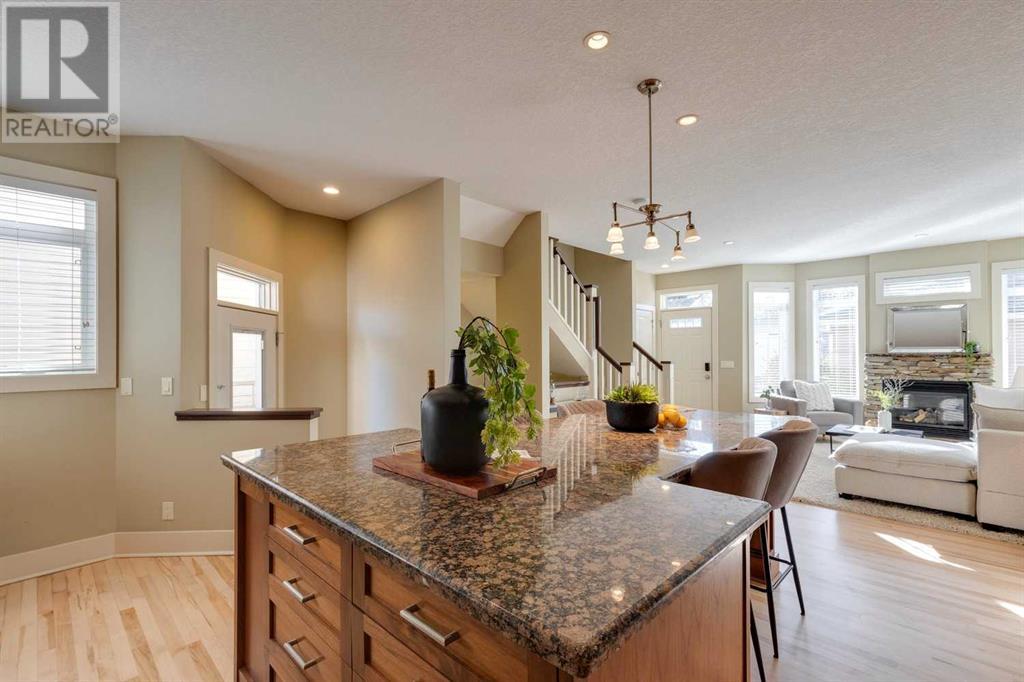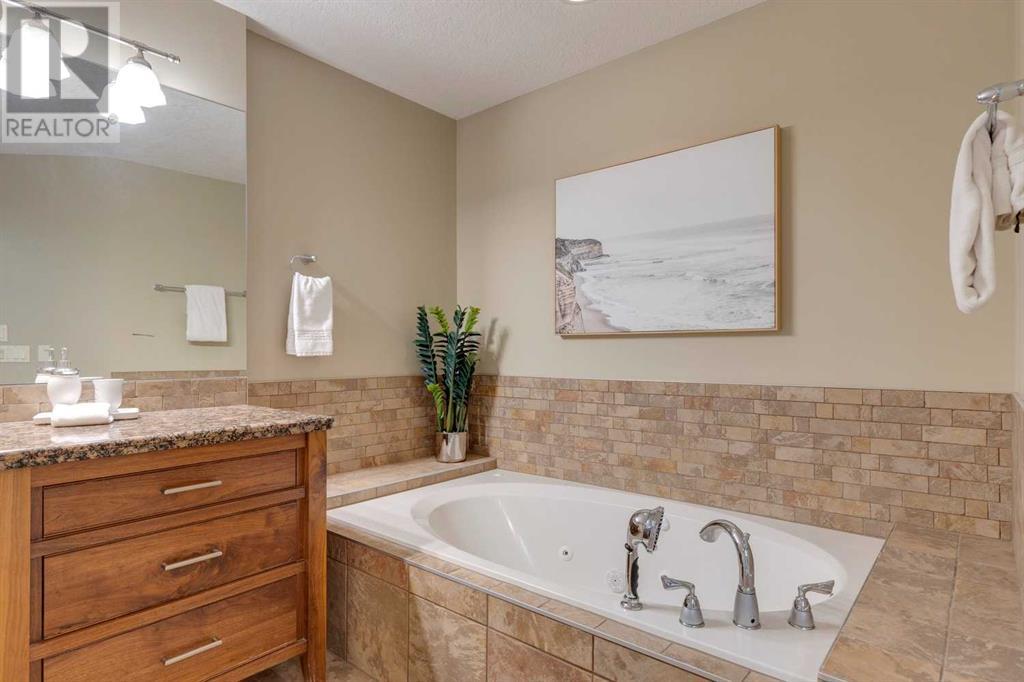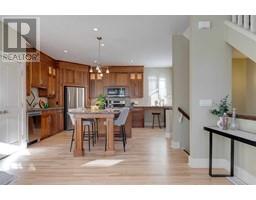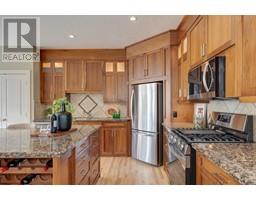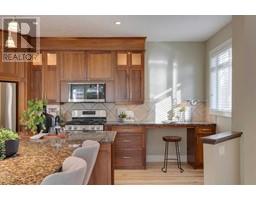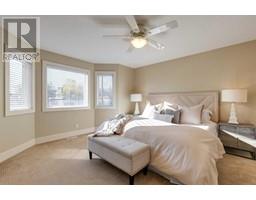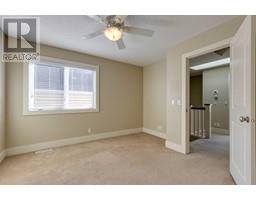Calgary Real Estate Agency
2, 2231 28 Street Sw Calgary, Alberta T3E 2H5
$579,000Maintenance, Insurance, Reserve Fund Contributions
$365 Monthly
Maintenance, Insurance, Reserve Fund Contributions
$365 Monthly* Open House Sat Oct 26 from 2-4:30 pm.* * 1st time on the market* Welcome to this beautiful executive townhome in Killarney featuring over 1900 sq ft of developed space, an open main level with 2 separate and secure entrances, gorgeous walnut cabinetry, granite counter tops with large eat up island, Recently upgraded all brand new LG stainless steel appliances, Refinished hardwood flooring. washer & dryer. large pantry, plenty of storage, maple hardwood throughout, gas stone fire place & pot lighting. Upstairs hosts 2 large bedrooms with lots of natural light, large walk in closets & huge 4 Piece Bathroom. Finishing off the interior of the home in the basement you will find a large rec room, storage, laundry room & 3 Piece bath. Outside you have your own little patio paradise complete with aggregate concrete, gas BBQ hook up & flower beds. Centrally located and close to all amenities, parks, tennis courts, pool, schools, MRU, 5 mins drive to downtown come see why so many enjoy living in this Inner City community. (id:41531)
Property Details
| MLS® Number | A2169080 |
| Property Type | Single Family |
| Community Name | Killarney/Glengarry |
| Amenities Near By | Playground, Recreation Nearby, Shopping |
| Community Features | Pets Allowed With Restrictions |
| Features | Back Lane, Pvc Window, No Smoking Home, Parking |
| Parking Space Total | 1 |
| Plan | 0513832 |
Building
| Bathroom Total | 2 |
| Bedrooms Above Ground | 2 |
| Bedrooms Total | 2 |
| Appliances | Refrigerator, Gas Stove(s), Dishwasher, Microwave Range Hood Combo, Window Coverings, Washer & Dryer |
| Basement Development | Finished |
| Basement Type | Full (finished) |
| Constructed Date | 2005 |
| Construction Material | Wood Frame |
| Construction Style Attachment | Attached |
| Cooling Type | None |
| Exterior Finish | Stone, Stucco |
| Fireplace Present | Yes |
| Fireplace Total | 1 |
| Flooring Type | Carpeted, Ceramic Tile, Hardwood |
| Foundation Type | Poured Concrete |
| Heating Type | Forced Air |
| Stories Total | 2 |
| Size Interior | 1300.37 Sqft |
| Total Finished Area | 1300.37 Sqft |
| Type | Row / Townhouse |
Parking
| Detached Garage | 1 |
Land
| Acreage | No |
| Fence Type | Fence |
| Land Amenities | Playground, Recreation Nearby, Shopping |
| Size Total Text | Unknown |
| Zoning Description | M-cg D72 |
Rooms
| Level | Type | Length | Width | Dimensions |
|---|---|---|---|---|
| Second Level | 4pc Bathroom | .00 Ft x .00 Ft | ||
| Basement | Recreational, Games Room | 17.00 Ft x 10.42 Ft | ||
| Basement | Laundry Room | 14.00 Ft x 9.17 Ft | ||
| Basement | 3pc Bathroom | 8.17 Ft x 7.33 Ft | ||
| Basement | Storage | 8.92 Ft x 4.67 Ft | ||
| Main Level | Other | 16.75 Ft x 13.83 Ft | ||
| Main Level | Living Room | 15.08 Ft x 13.83 Ft | ||
| Upper Level | Primary Bedroom | 15.67 Ft x 13.92 Ft | ||
| Upper Level | Bedroom | 11.25 Ft x 10.33 Ft |
https://www.realtor.ca/real-estate/27475682/2-2231-28-street-sw-calgary-killarneyglengarry
Interested?
Contact us for more information





