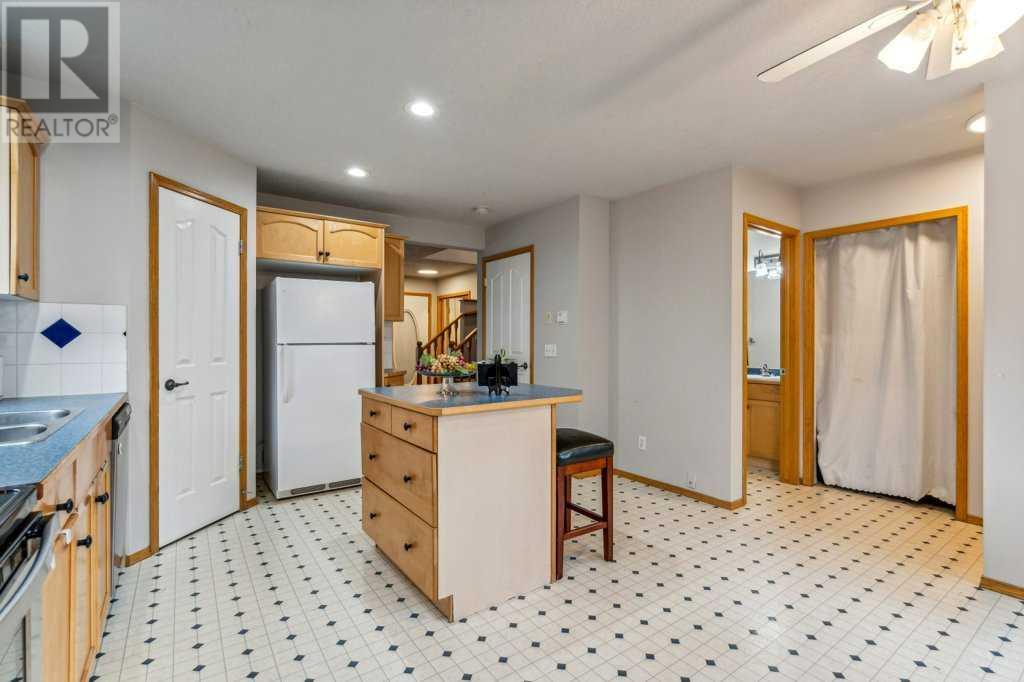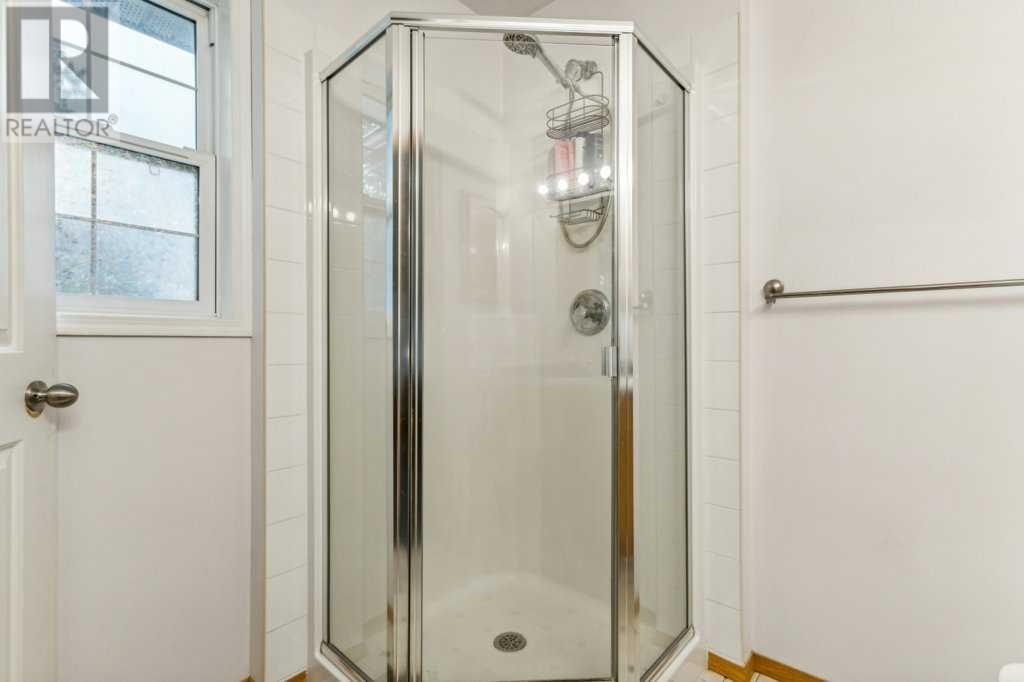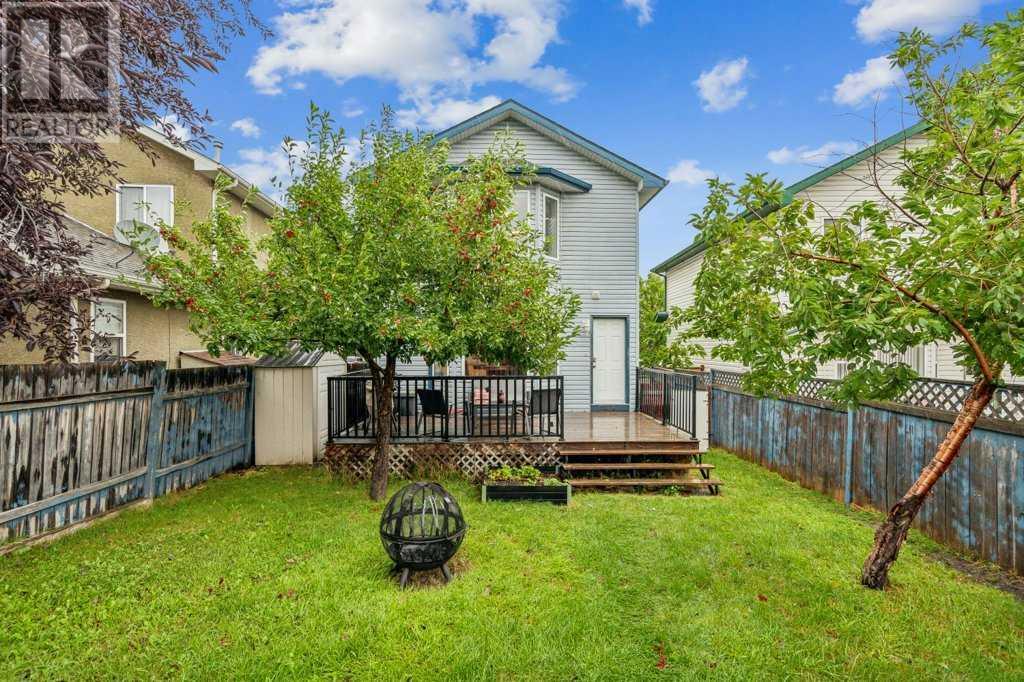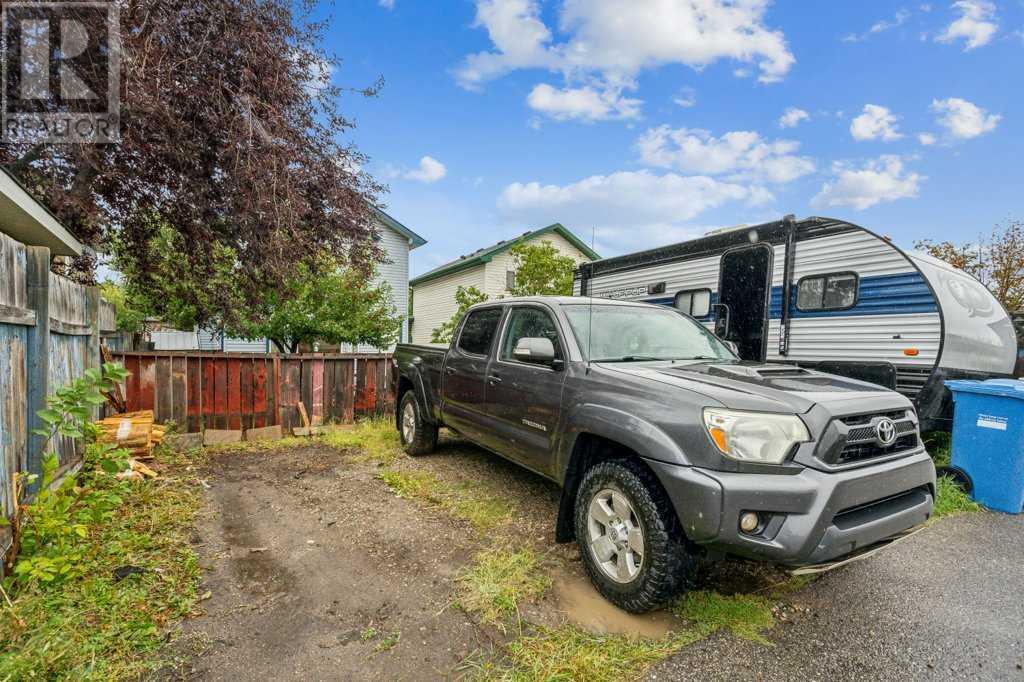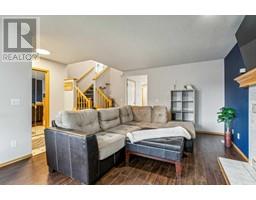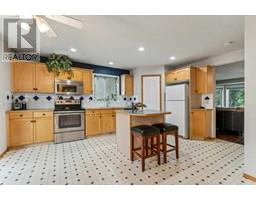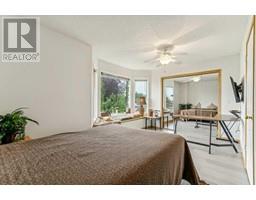2 Bedroom
3 Bathroom
1323.63 sqft
Fireplace
None
Forced Air
Landscaped
$470,000
Move-in ready home on a great lot with mature trees and a sunny west-facing backyard. The living room is a relaxing escape in front of the fireplace while bayed windows stream in natural light and a focal wall adds a pop of colour. Rich laminate floors add to the allure of this beautiful space. Culinary adventures are inspired in the nice sized kitchen featuring a stainless steel stove, dishwasher and microwave, a pantry for extra storage, a centre island granting extra prep and seating and a bayed dining room overlooking the backyard. A handy powder room completes this level. Upstairs the primary bedroom is a calming oasis with a great fireplace adding to the relaxing atmosphere and a 3-piece ensuite for ultimate privacy. The second bedroom was created out of the 2 original bedrooms making it a massive space that is great as a multi-functional space with a charming built-in window seat nestled into the bayed windows. A large 4-piece bathroom is also on this level and is equipped with a make-up vanity and a window providing lots of natural light. Easily host summer barbeques or simply unwind on the full-width deck while kids and pets play in the grassy yard. Plus plenty of off-street parking with ample space for a future garage. Phenomenally located within this family-oriented community boasting schools, an extremely active community centre, sports courts, numerous parks and playgrounds and a multitude of transit options. Don't miss out on this one! (id:41531)
Property Details
|
MLS® Number
|
A2161537 |
|
Property Type
|
Single Family |
|
Community Name
|
Erin Woods |
|
Amenities Near By
|
Park, Playground, Schools, Shopping |
|
Features
|
Back Lane |
|
Parking Space Total
|
2 |
|
Plan
|
9712298 |
|
Structure
|
Deck |
Building
|
Bathroom Total
|
3 |
|
Bedrooms Above Ground
|
2 |
|
Bedrooms Total
|
2 |
|
Appliances
|
Washer, Refrigerator, Dishwasher, Stove, Dryer, Microwave Range Hood Combo, Window Coverings |
|
Basement Development
|
Unfinished |
|
Basement Type
|
Full (unfinished) |
|
Constructed Date
|
1998 |
|
Construction Material
|
Wood Frame |
|
Construction Style Attachment
|
Detached |
|
Cooling Type
|
None |
|
Exterior Finish
|
Vinyl Siding |
|
Fire Protection
|
Smoke Detectors |
|
Fireplace Present
|
Yes |
|
Fireplace Total
|
2 |
|
Flooring Type
|
Carpeted, Laminate, Linoleum |
|
Foundation Type
|
Poured Concrete |
|
Half Bath Total
|
1 |
|
Heating Fuel
|
Natural Gas |
|
Heating Type
|
Forced Air |
|
Stories Total
|
2 |
|
Size Interior
|
1323.63 Sqft |
|
Total Finished Area
|
1323.63 Sqft |
|
Type
|
House |
Parking
Land
|
Acreage
|
No |
|
Fence Type
|
Fence |
|
Land Amenities
|
Park, Playground, Schools, Shopping |
|
Landscape Features
|
Landscaped |
|
Size Depth
|
32.22 M |
|
Size Frontage
|
10.42 M |
|
Size Irregular
|
308.00 |
|
Size Total
|
308 M2|0-4,050 Sqft |
|
Size Total Text
|
308 M2|0-4,050 Sqft |
|
Zoning Description
|
R-c1n |
Rooms
| Level |
Type |
Length |
Width |
Dimensions |
|
Main Level |
Living Room |
|
|
14.92 Ft x 16.92 Ft |
|
Main Level |
Kitchen |
|
|
13.25 Ft x 16.17 Ft |
|
Main Level |
Dining Room |
|
|
9.42 Ft x 9.33 Ft |
|
Main Level |
2pc Bathroom |
|
|
.00 Ft x .00 Ft |
|
Upper Level |
Primary Bedroom |
|
|
12.17 Ft x 13.58 Ft |
|
Upper Level |
Bedroom |
|
|
15.25 Ft x 10.75 Ft |
|
Upper Level |
3pc Bathroom |
|
|
.00 Ft x .00 Ft |
|
Upper Level |
4pc Bathroom |
|
|
.00 Ft x .00 Ft |
https://www.realtor.ca/real-estate/27347231/195-erin-park-drive-se-calgary-erin-woods









