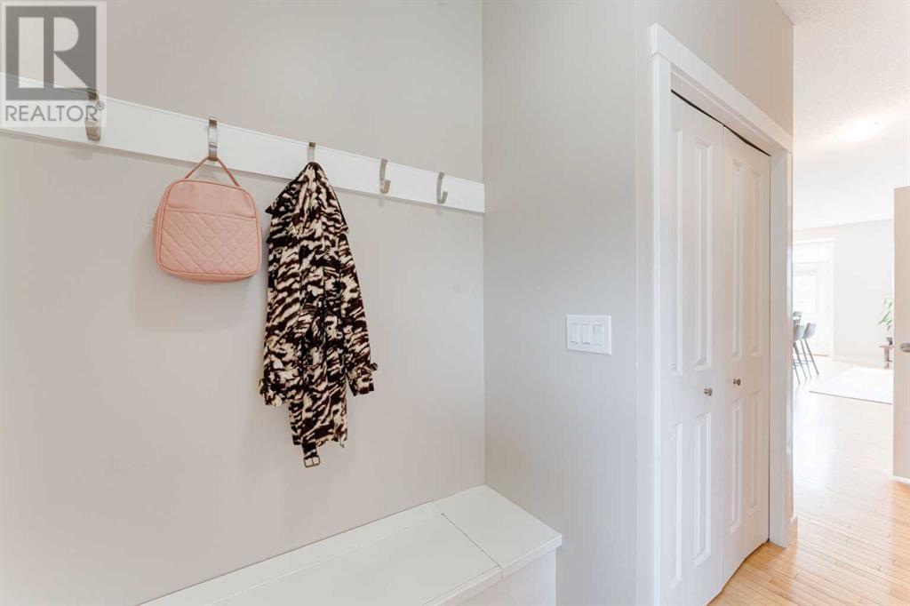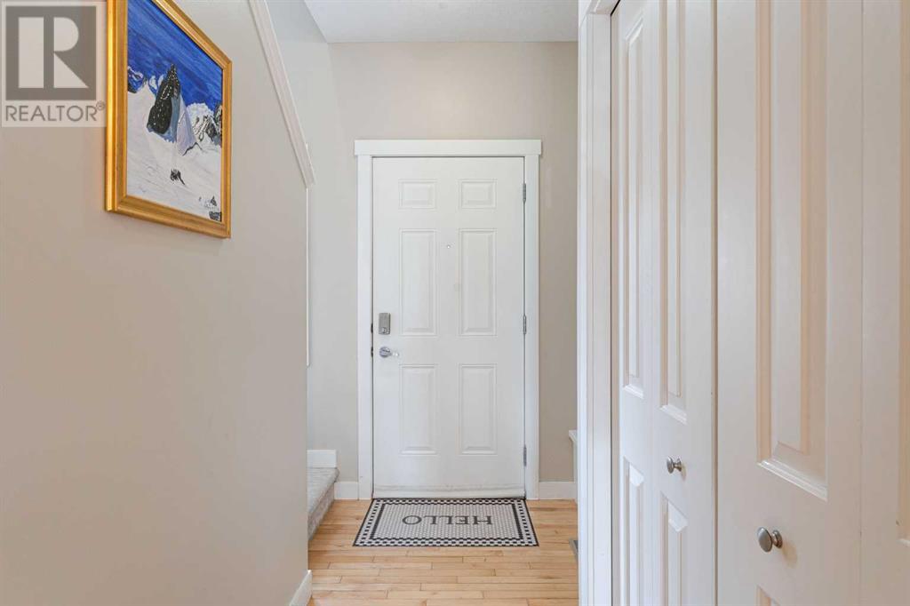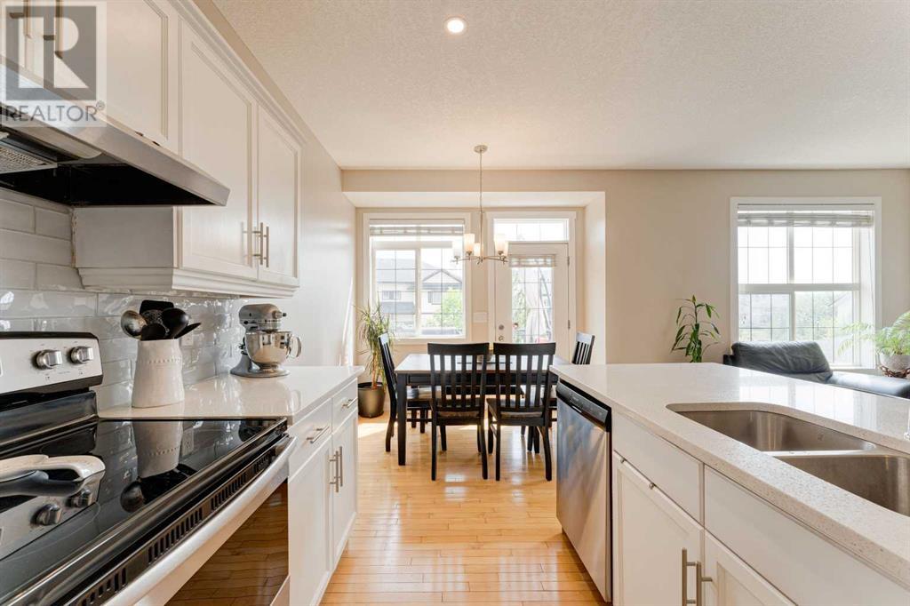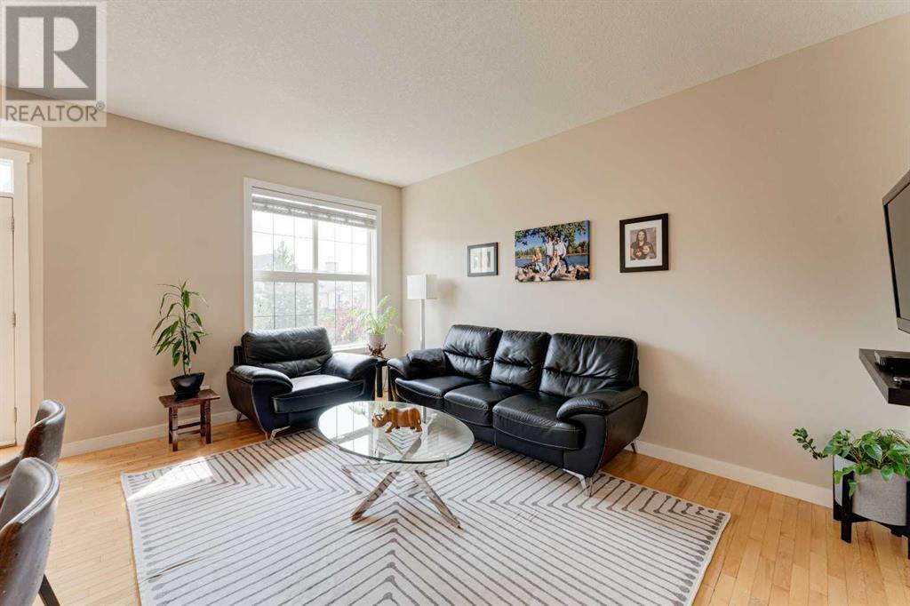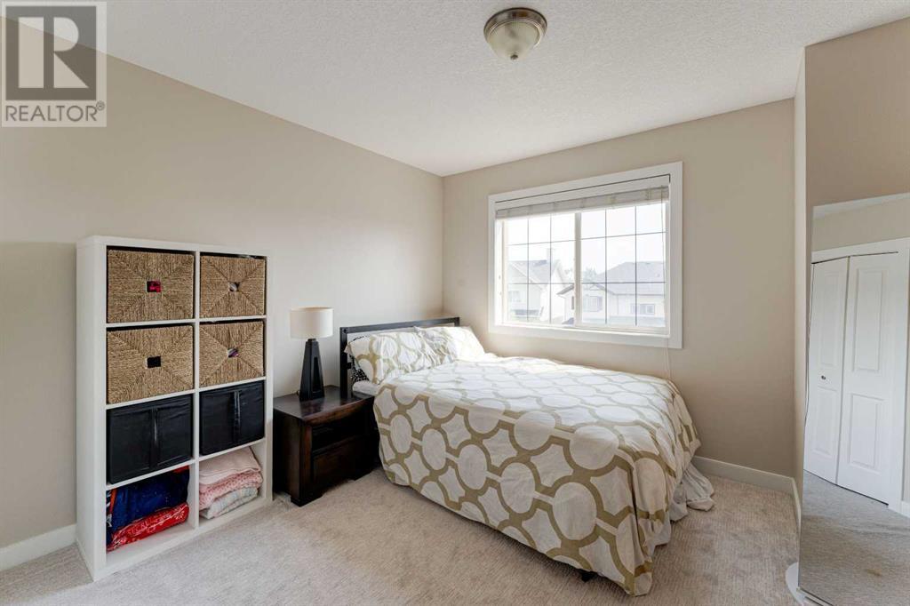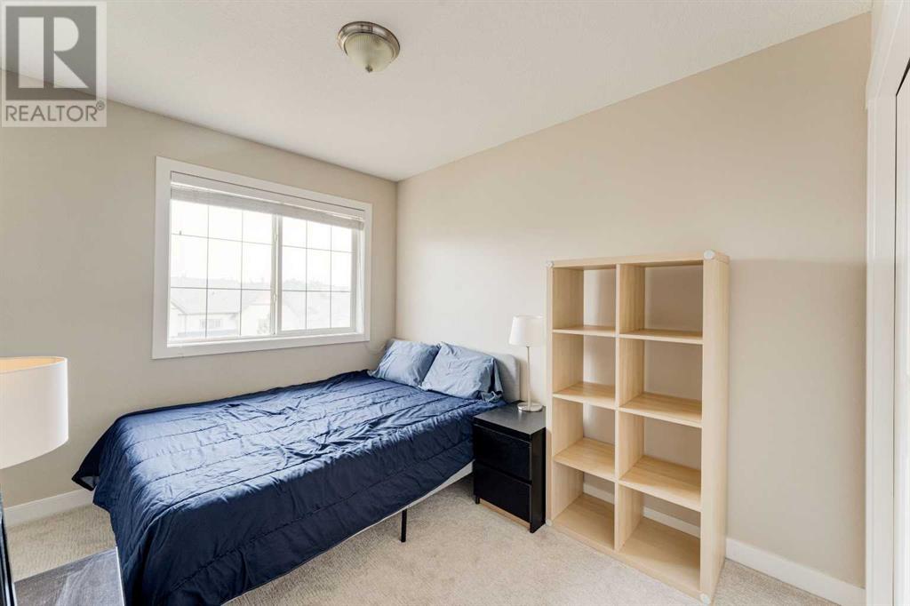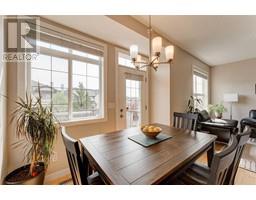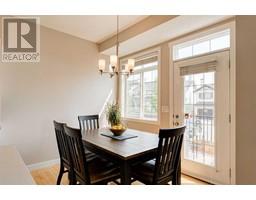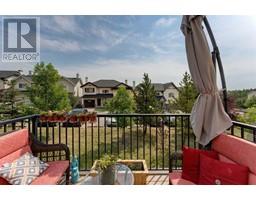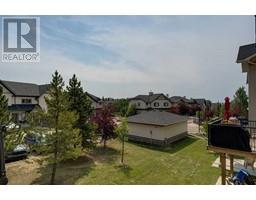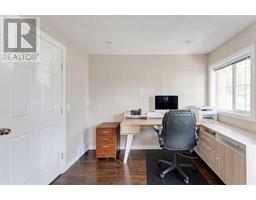Calgary Real Estate Agency
193 Rockyspring Grove Nw Calgary, Alberta T3G 0A8
$499,999Maintenance, Common Area Maintenance, Insurance, Parking, Property Management, Reserve Fund Contributions, Waste Removal
$394.83 Monthly
Maintenance, Common Area Maintenance, Insurance, Parking, Property Management, Reserve Fund Contributions, Waste Removal
$394.83 MonthlyWelcome to 193 Rockyspring Grove NW! This stunning fully developed 3 bed, 3.5 bath semi-detached walkout townhome offers almost 1900 sq ft of developed space in the ever-popular community of Rocky Ridge! As you enter you immediately notice the pride of ownership throughout. Hardwood floors lead you through the bright open-concept main level and into the updated kitchen featuring timeless white cabinets, pot lights, updated tile backsplash, quartz countertops, and stainless steel appliances! Adjacent to the kitchen is a spacious family room as well as a dining area that provides direct access to your upper deck looking over the green space. Head to the upper level where you will find a generously sized primary bedroom that comfortably fits a king and includes a 4-piece ensuite with a large vanity and updated quartz countertops. The upper lever also includes two additional good-sized bedrooms, a 4-piece main bath with quartz countertops, and a flex space that makes for a perfect reading area. The fully finished lower walkout level is complete with a rec space that can double as a tv room, at-home office, or a home gym, an additional 3-piece bath, and a lower concrete patio. The location of this complex cannot be beat surrounded by natural ravines and pathways, walking distance to the Rocky Ridge Shopping Center, 5 minutes to the state-of-the-art Shane Homes YMCA, and easy access to the beautiful Rocky Mountains with Canmore less than an hour away! Book your showing today to see the value in this beautiful home! (id:41531)
Property Details
| MLS® Number | A2164730 |
| Property Type | Single Family |
| Community Name | Rocky Ridge |
| Amenities Near By | Park, Playground, Schools, Shopping |
| Community Features | Pets Allowed With Restrictions |
| Features | Other, No Smoking Home, Parking |
| Parking Space Total | 2 |
| Plan | 0610971 |
| Structure | Deck |
Building
| Bathroom Total | 3 |
| Bedrooms Above Ground | 3 |
| Bedrooms Total | 3 |
| Appliances | Washer, Refrigerator, Dishwasher, Stove, Dryer, Microwave, Hood Fan, Window Coverings, Garage Door Opener |
| Basement Development | Finished |
| Basement Features | Walk Out |
| Basement Type | Full (finished) |
| Constructed Date | 2006 |
| Construction Material | Wood Frame |
| Construction Style Attachment | Semi-detached |
| Cooling Type | None |
| Exterior Finish | Stone, Vinyl Siding |
| Fireplace Present | No |
| Flooring Type | Carpeted, Ceramic Tile, Hardwood, Laminate |
| Foundation Type | Poured Concrete |
| Heating Type | Forced Air |
| Stories Total | 2 |
| Size Interior | 1427 Sqft |
| Total Finished Area | 1427 Sqft |
| Type | Duplex |
Parking
| Attached Garage | 1 |
Land
| Acreage | No |
| Fence Type | Not Fenced |
| Land Amenities | Park, Playground, Schools, Shopping |
| Size Depth | 27.05 M |
| Size Frontage | 7.65 M |
| Size Irregular | 2228.00 |
| Size Total | 2228 Sqft|0-4,050 Sqft |
| Size Total Text | 2228 Sqft|0-4,050 Sqft |
| Zoning Description | R-c2 |
Rooms
| Level | Type | Length | Width | Dimensions |
|---|---|---|---|---|
| Lower Level | Recreational, Games Room | 19.25 Ft x 17.67 Ft | ||
| Lower Level | 3pc Bathroom | 5.00 Ft x 6.75 Ft | ||
| Main Level | Living Room | 9.33 Ft x 14.92 Ft | ||
| Main Level | Kitchen | 10.75 Ft x 11.58 Ft | ||
| Main Level | Dining Room | 10.75 Ft x 8.00 Ft | ||
| Upper Level | Primary Bedroom | 11.17 Ft x 14.42 Ft | ||
| Upper Level | Bedroom | 11.00 Ft x 12.67 Ft | ||
| Upper Level | Bedroom | 8.83 Ft x 10.58 Ft | ||
| Upper Level | 4pc Bathroom | 8.33 Ft x 4.83 Ft | ||
| Upper Level | 4pc Bathroom | 10.92 Ft x 4.92 Ft |
https://www.realtor.ca/real-estate/27407552/193-rockyspring-grove-nw-calgary-rocky-ridge
Interested?
Contact us for more information


