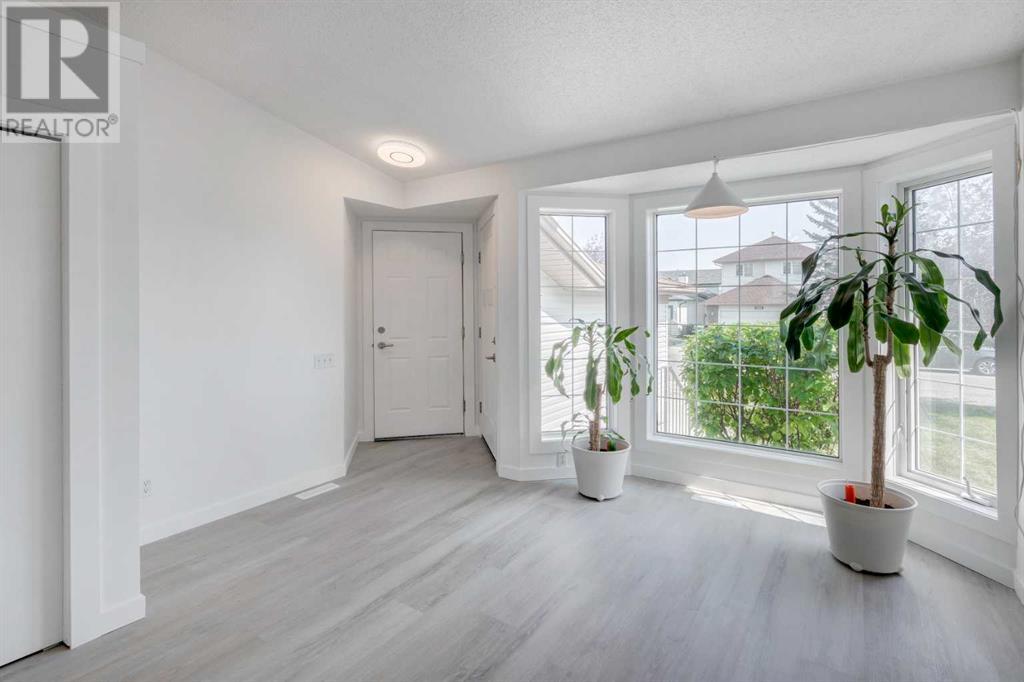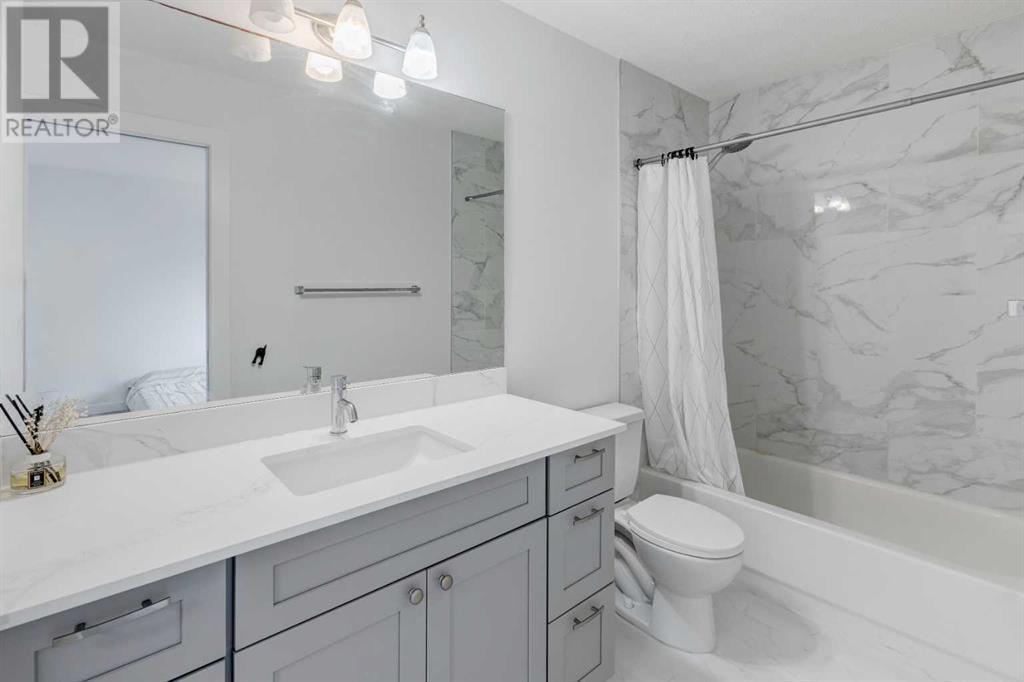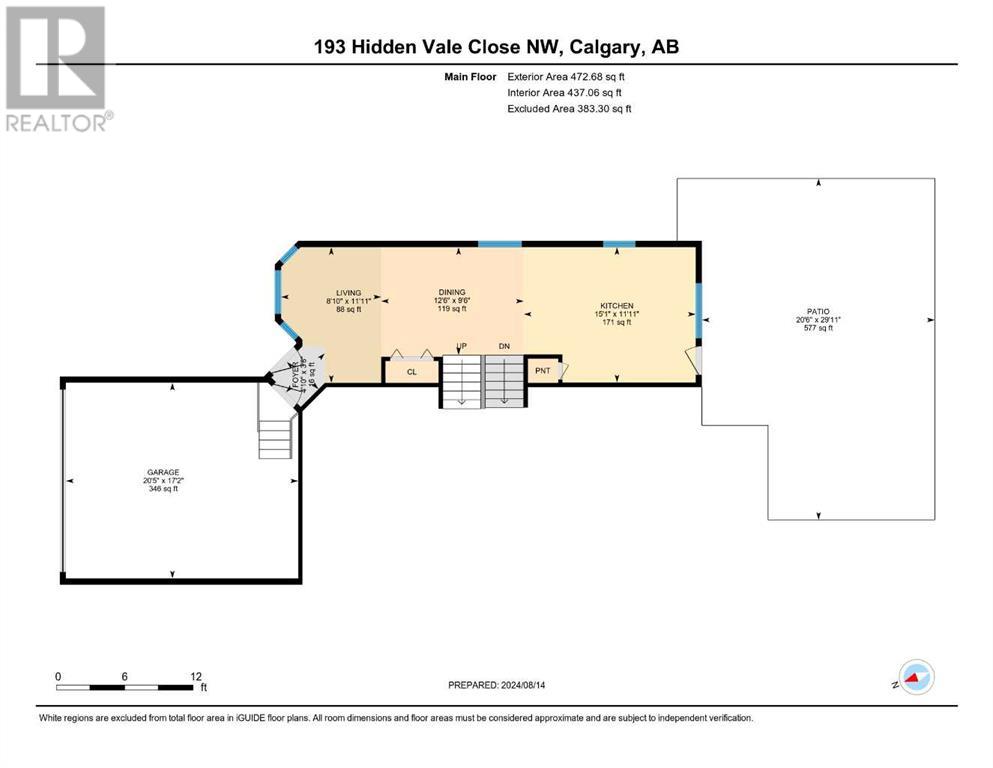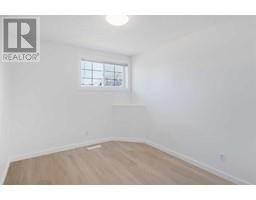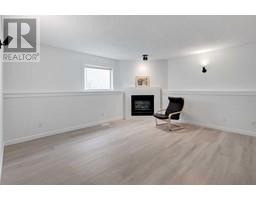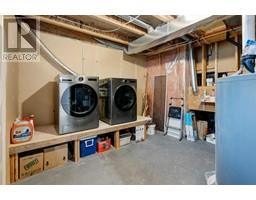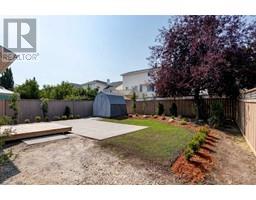4 Bedroom
2 Bathroom
1017.89 sqft
4 Level
Fireplace
None
Other, Forced Air
$659,900
This professionally renovated 4-split level, 5-bedroom house boasts over total 2,000 square feet of living space, with a southwestern exposure that allows for an abundance of natural sunlight. The open and spacious vaulted high ceiling main floor features modern vinyl plank flooring, while the well-appointed gourmet kitchen offers quartz countertops, generous storage, and upgraded stainless-steel appliances. The fully finished basement has been developed and features additional bedroom and lots of storage. Great location and layout ideal for the growing family who loves this area with the conveniences of all amenities, shopping plaza, as well as excellent schools nearby. There are always more things! Newer Furnace (2023), Hot Water Tank (2024), PEX Piping (2023), Washer/Dryer/Appliances (2023), and waiting for you to move in now! Don't wait! **Take the 3D tour**and see for yourself just how magnificent this home truly is! Call your favourite realtor to book a ShowingTime today! (id:41531)
Property Details
|
MLS® Number
|
A2156856 |
|
Property Type
|
Single Family |
|
Community Name
|
Hidden Valley |
|
Amenities Near By
|
Park, Playground, Schools, Shopping |
|
Features
|
See Remarks, Other, Pvc Window, No Animal Home, No Smoking Home |
|
Parking Space Total
|
4 |
|
Plan
|
9212268 |
|
Structure
|
Deck |
Building
|
Bathroom Total
|
2 |
|
Bedrooms Above Ground
|
3 |
|
Bedrooms Below Ground
|
1 |
|
Bedrooms Total
|
4 |
|
Appliances
|
Washer, Refrigerator, Gas Stove(s), Dishwasher, Dryer, Hood Fan |
|
Architectural Style
|
4 Level |
|
Basement Development
|
Finished |
|
Basement Type
|
Full (finished) |
|
Constructed Date
|
1993 |
|
Construction Material
|
Wood Frame |
|
Construction Style Attachment
|
Detached |
|
Cooling Type
|
None |
|
Exterior Finish
|
Vinyl Siding |
|
Fire Protection
|
Smoke Detectors |
|
Fireplace Present
|
Yes |
|
Fireplace Total
|
1 |
|
Flooring Type
|
Vinyl Plank |
|
Foundation Type
|
Poured Concrete |
|
Heating Fuel
|
Natural Gas |
|
Heating Type
|
Other, Forced Air |
|
Size Interior
|
1017.89 Sqft |
|
Total Finished Area
|
1017.89 Sqft |
|
Type
|
House |
Parking
Land
|
Acreage
|
No |
|
Fence Type
|
Fence |
|
Land Amenities
|
Park, Playground, Schools, Shopping |
|
Size Depth
|
34.65 M |
|
Size Frontage
|
11.22 M |
|
Size Irregular
|
409.00 |
|
Size Total
|
409 M2|4,051 - 7,250 Sqft |
|
Size Total Text
|
409 M2|4,051 - 7,250 Sqft |
|
Zoning Description
|
R-c1 |
Rooms
| Level |
Type |
Length |
Width |
Dimensions |
|
Second Level |
4pc Bathroom |
|
|
4.92 Ft x 13.83 Ft |
|
Second Level |
Bedroom |
|
|
7.83 Ft x 10.83 Ft |
|
Second Level |
Bedroom |
|
|
8.00 Ft x 13.08 Ft |
|
Second Level |
Primary Bedroom |
|
|
11.08 Ft x 13.83 Ft |
|
Basement |
Recreational, Games Room |
|
|
11.33 Ft x 16.67 Ft |
|
Basement |
Furnace |
|
|
11.42 Ft x 16.17 Ft |
|
Lower Level |
4pc Bathroom |
|
|
4.92 Ft x 9.42 Ft |
|
Lower Level |
Bedroom |
|
|
10.17 Ft x 13.17 Ft |
|
Lower Level |
Family Room |
|
|
15.75 Ft x 14.92 Ft |
|
Main Level |
Dining Room |
|
|
9.50 Ft x 12.42 Ft |
|
Main Level |
Foyer |
|
|
3.67 Ft x 4.83 Ft |
|
Main Level |
Kitchen |
|
|
11.92 Ft x 15.08 Ft |
|
Main Level |
Living Room/dining Room |
|
|
11.92 Ft x 8.83 Ft |
https://www.realtor.ca/real-estate/27290164/193-hidden-vale-close-nw-calgary-hidden-valley










