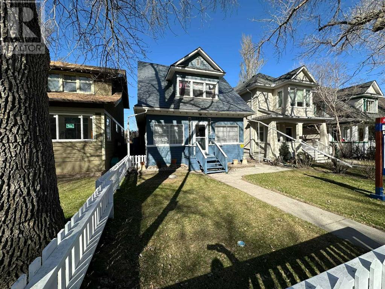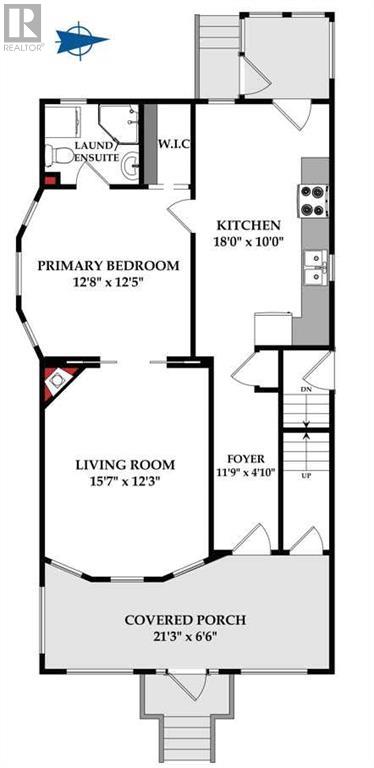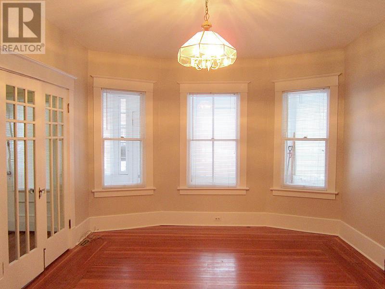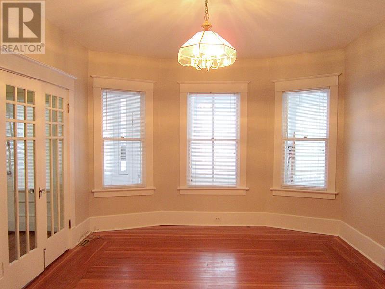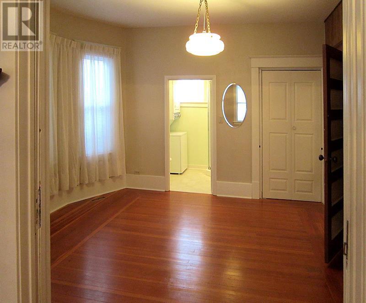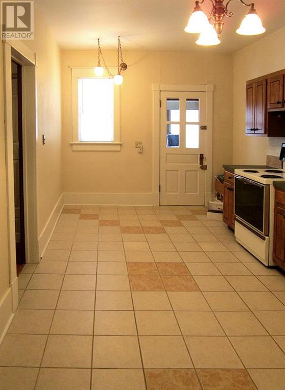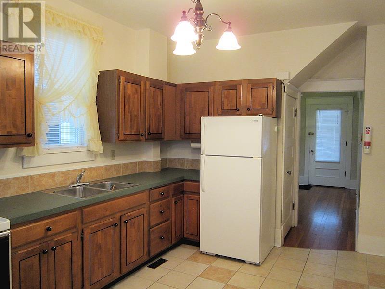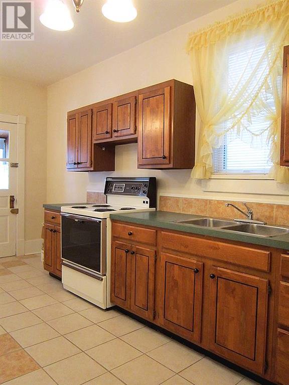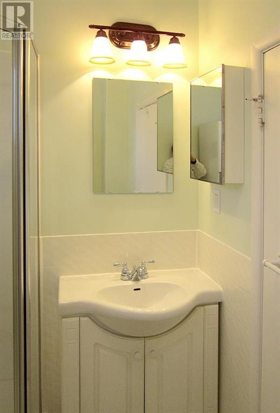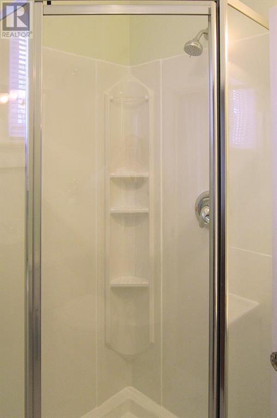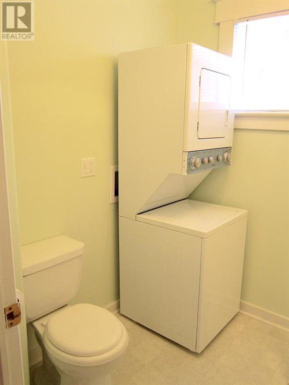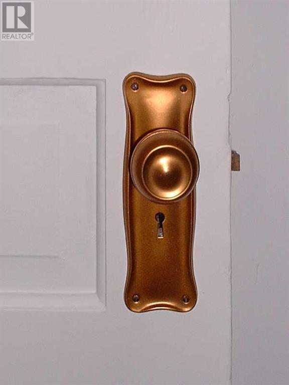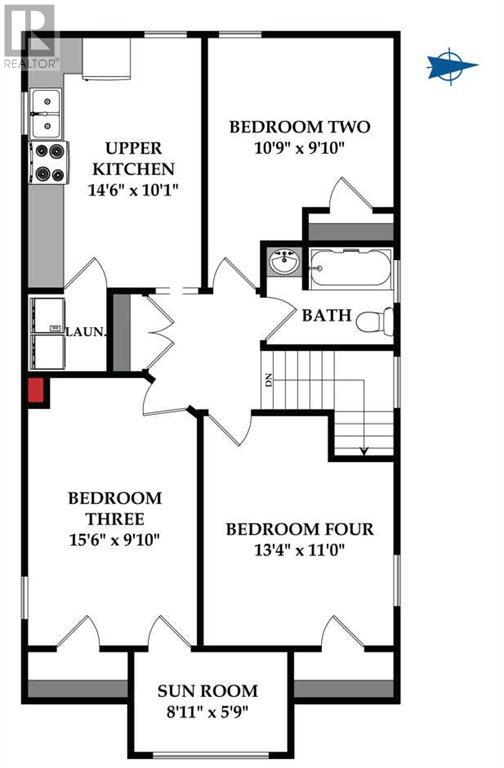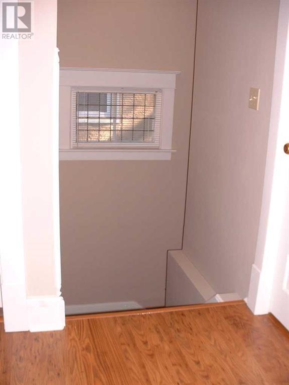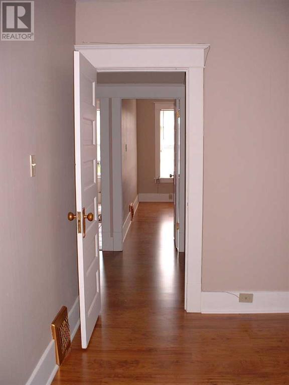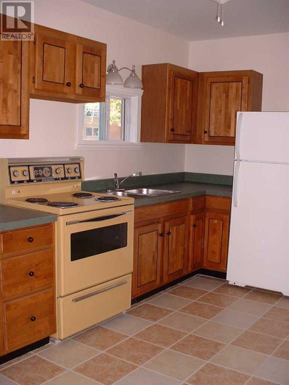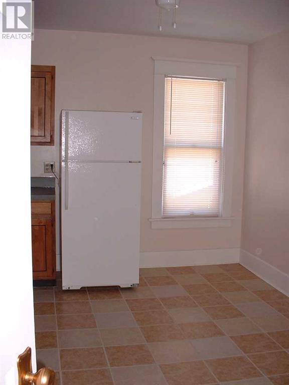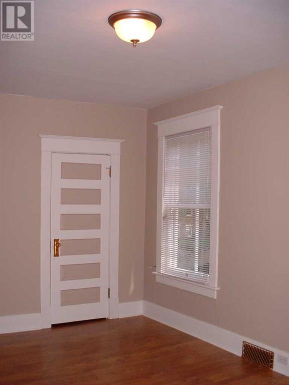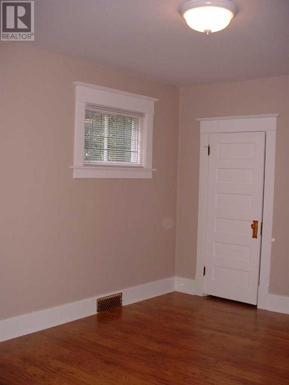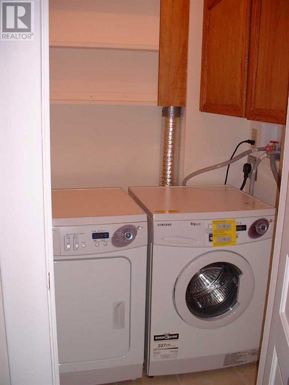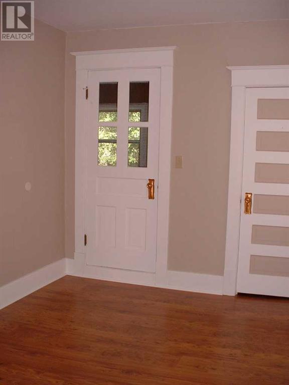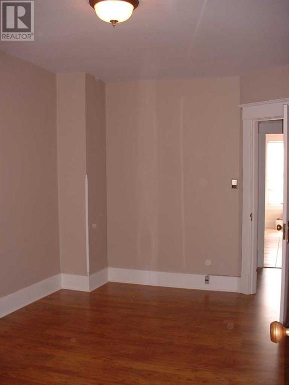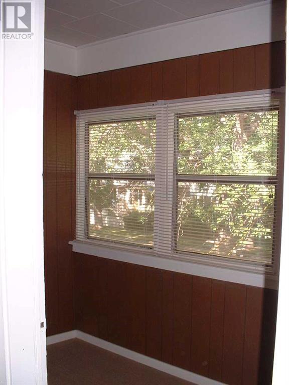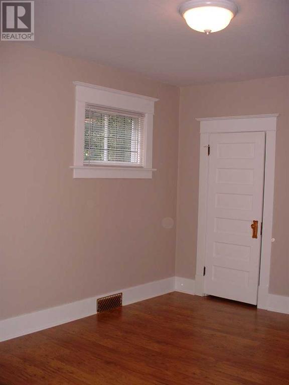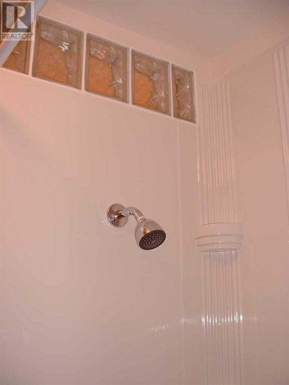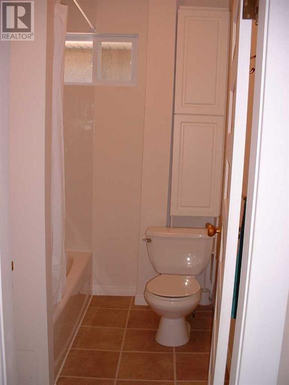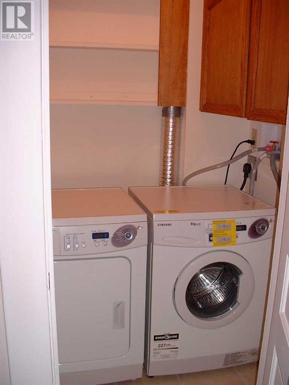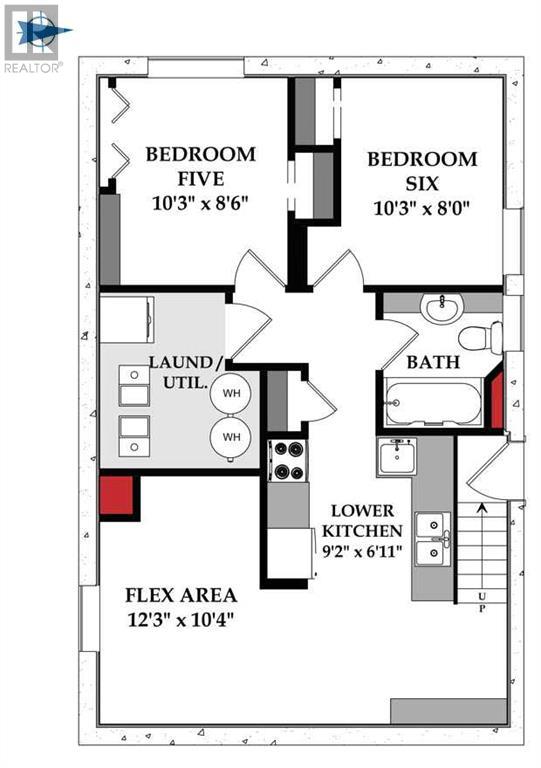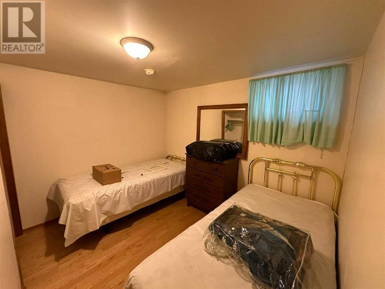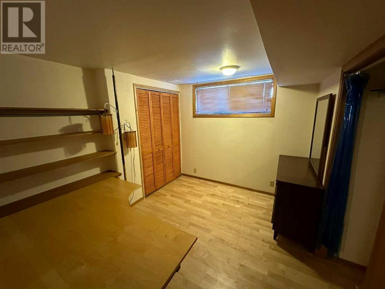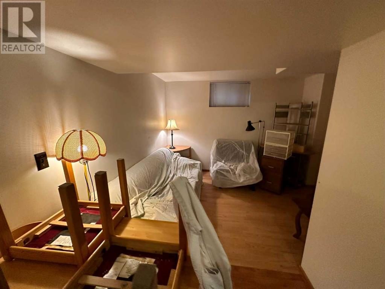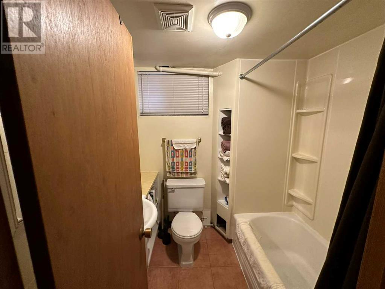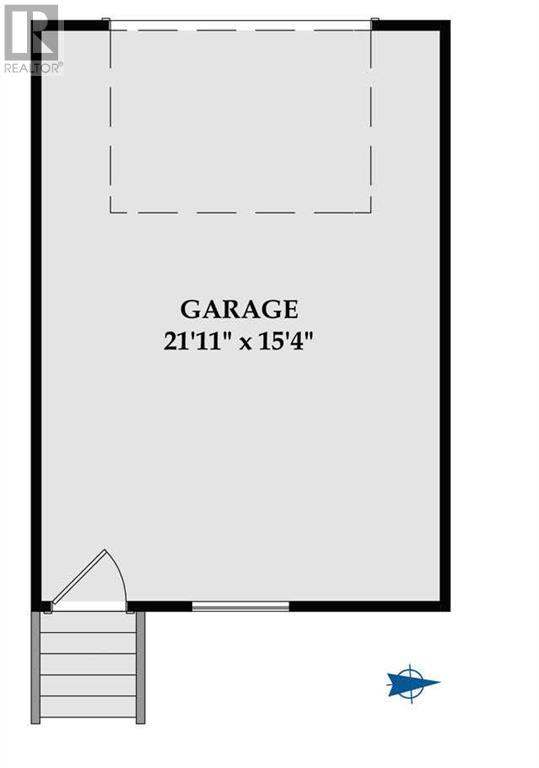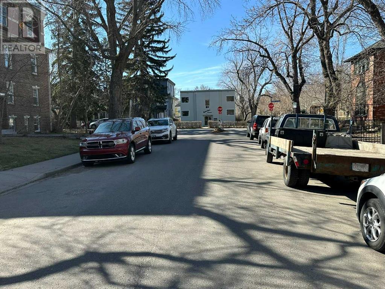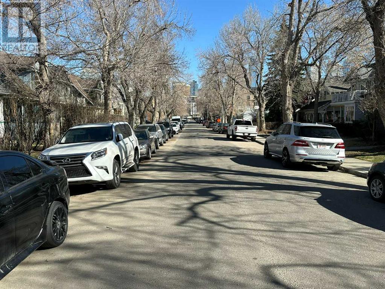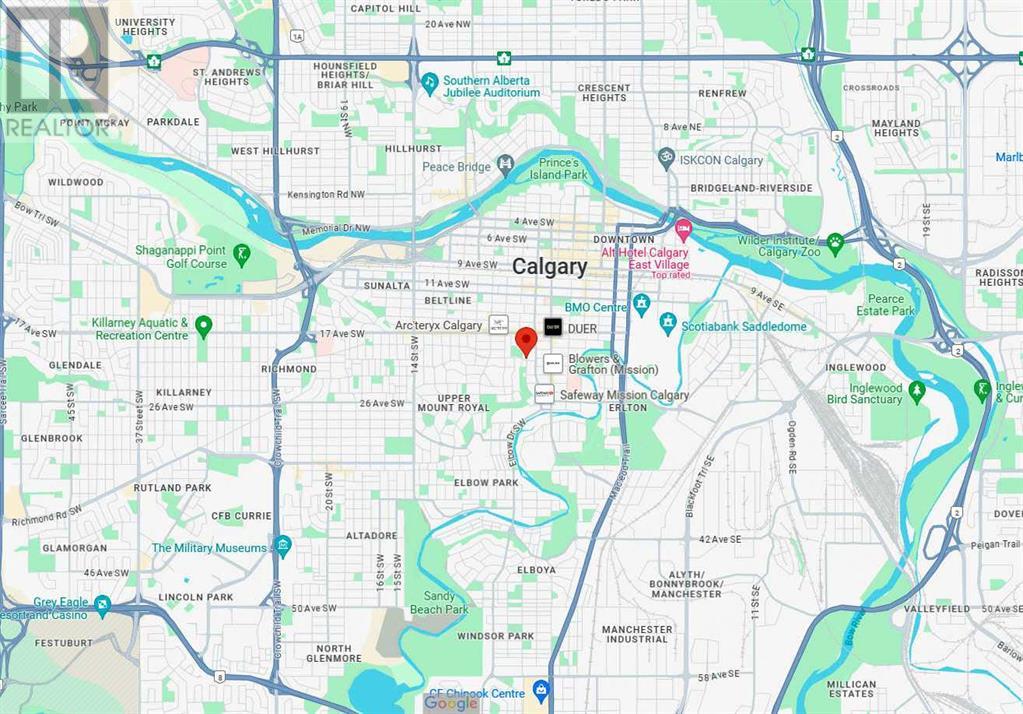6 Bedroom
3 Bathroom
1672.81 sqft
Fireplace
None
Forced Air
Lawn
$948,849
1923 5A Street SW (also known as Heritage Ash Street) - A Rare Opportunity To Acquire A Prime Investment Opportunity Nestled In The Heart Of Cliff Bungalow | Location! Location! Location! | Amazing Investment Holding | Main Level Self-Contained With In-Suite Laundry / Upper Floor Self-Contained With In-Suite Laundry & Basement Self-Contained With In-Suite Laundry (illegal Suites) | Located Blocks To All The Amenities You Are Looking For In Mission & Trendy 17th Ave SW | It Doesn't Get Any Better Minutes To Downtown Stroll To 17th Avenue Shops & Restaurants Or Enjoy The Tranquillity Of The River Pathways | Cliff Bungalow/Mission Is The Ultimate Pedestrian-Oriented Area & One Of The Most Desirable Communities In The Inner City. (id:41531)
Property Details
|
MLS® Number
|
A2123342 |
|
Property Type
|
Single Family |
|
Community Name
|
Cliff Bungalow |
|
Amenities Near By
|
Park, Playground |
|
Features
|
See Remarks, Back Lane, No Neighbours Behind, Level |
|
Parking Space Total
|
1 |
|
Plan
|
3160ah |
Building
|
Bathroom Total
|
3 |
|
Bedrooms Above Ground
|
4 |
|
Bedrooms Below Ground
|
2 |
|
Bedrooms Total
|
6 |
|
Basement Development
|
Finished |
|
Basement Type
|
Full (finished) |
|
Constructed Date
|
1912 |
|
Construction Material
|
Wood Frame |
|
Construction Style Attachment
|
Detached |
|
Cooling Type
|
None |
|
Exterior Finish
|
Wood Siding |
|
Fireplace Present
|
Yes |
|
Fireplace Total
|
1 |
|
Flooring Type
|
Carpeted, Ceramic Tile, Linoleum, Wood |
|
Foundation Type
|
Poured Concrete |
|
Heating Fuel
|
Natural Gas |
|
Heating Type
|
Forced Air |
|
Stories Total
|
2 |
|
Size Interior
|
1672.81 Sqft |
|
Total Finished Area
|
1672.81 Sqft |
|
Type
|
House |
Parking
Land
|
Acreage
|
No |
|
Fence Type
|
Fence |
|
Land Amenities
|
Park, Playground |
|
Landscape Features
|
Lawn |
|
Size Depth
|
33.52 M |
|
Size Frontage
|
9.75 M |
|
Size Irregular
|
328.00 |
|
Size Total
|
328 M2|0-4,050 Sqft |
|
Size Total Text
|
328 M2|0-4,050 Sqft |
|
Zoning Description
|
M-cg D72 |
Rooms
| Level |
Type |
Length |
Width |
Dimensions |
|
Basement |
Kitchen |
|
|
9.17 Ft x 6.92 Ft |
|
Basement |
Bedroom |
|
|
10.25 Ft x 8.50 Ft |
|
Basement |
Bedroom |
|
|
10.25 Ft x 8.00 Ft |
|
Basement |
Other |
|
|
12.25 Ft x 10.33 Ft |
|
Basement |
4pc Bathroom |
|
|
6.67 Ft x 5.92 Ft |
|
Basement |
Laundry Room |
|
|
8.67 Ft x 7.92 Ft |
|
Main Level |
Living Room |
|
|
15.58 Ft x 12.25 Ft |
|
Main Level |
Kitchen |
|
|
18.00 Ft x 10.00 Ft |
|
Main Level |
Primary Bedroom |
|
|
12.67 Ft x 12.42 Ft |
|
Main Level |
3pc Bathroom |
|
|
7.08 Ft x 6.00 Ft |
|
Main Level |
Foyer |
|
|
11.75 Ft x 4.83 Ft |
|
Upper Level |
Laundry Room |
|
|
4.58 Ft x 4.58 Ft |
|
Upper Level |
4pc Bathroom |
|
|
7.33 Ft x 5.67 Ft |
|
Upper Level |
Sunroom |
|
|
8.92 Ft x 5.75 Ft |
|
Upper Level |
Kitchen |
|
|
14.50 Ft x 10.08 Ft |
|
Upper Level |
Bedroom |
|
|
10.75 Ft x 9.83 Ft |
|
Upper Level |
Bedroom |
|
|
15.50 Ft x 9.83 Ft |
|
Upper Level |
Bedroom |
|
|
13.33 Ft x 11.00 Ft |
https://www.realtor.ca/real-estate/26811635/1923-5a-street-sw-calgary-cliff-bungalow
