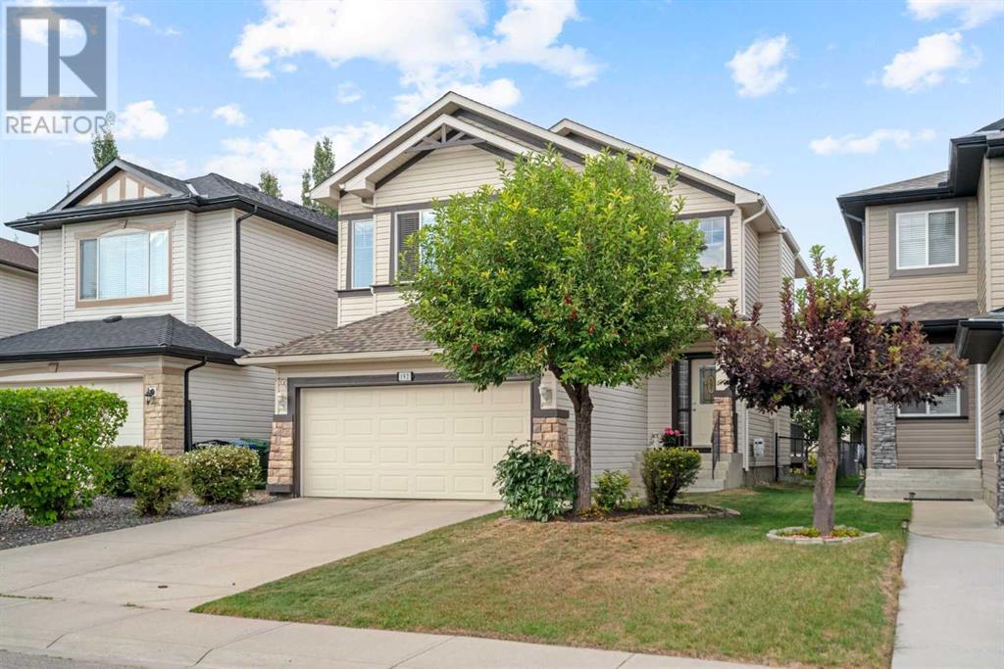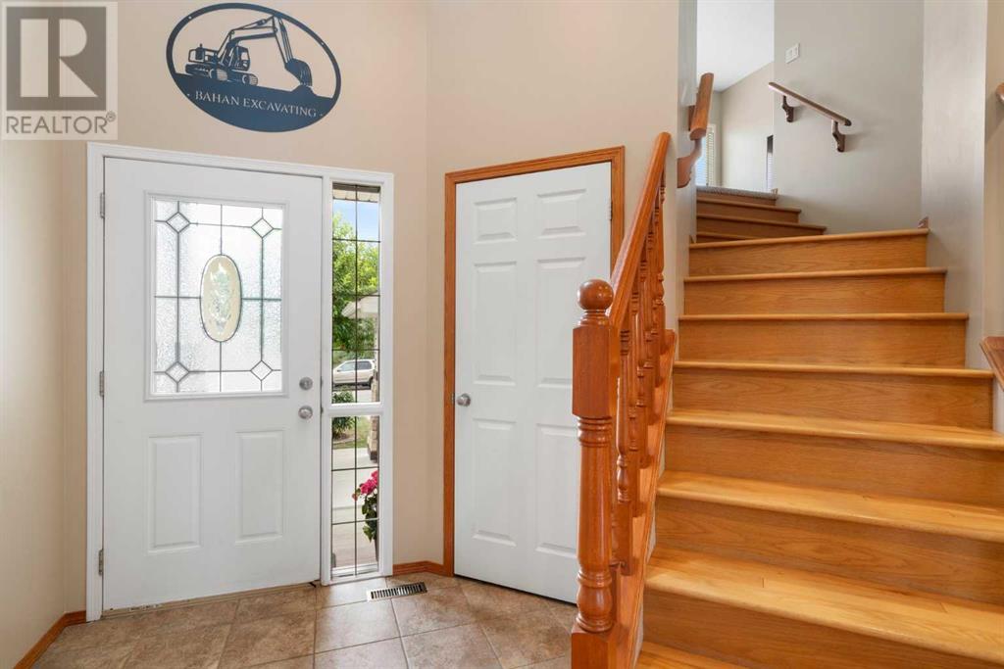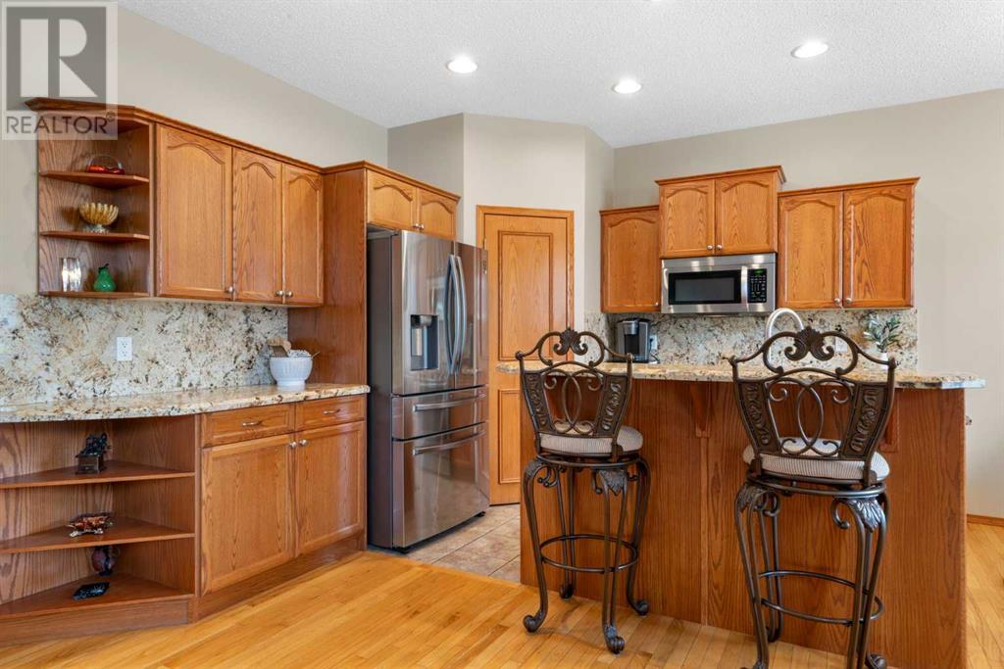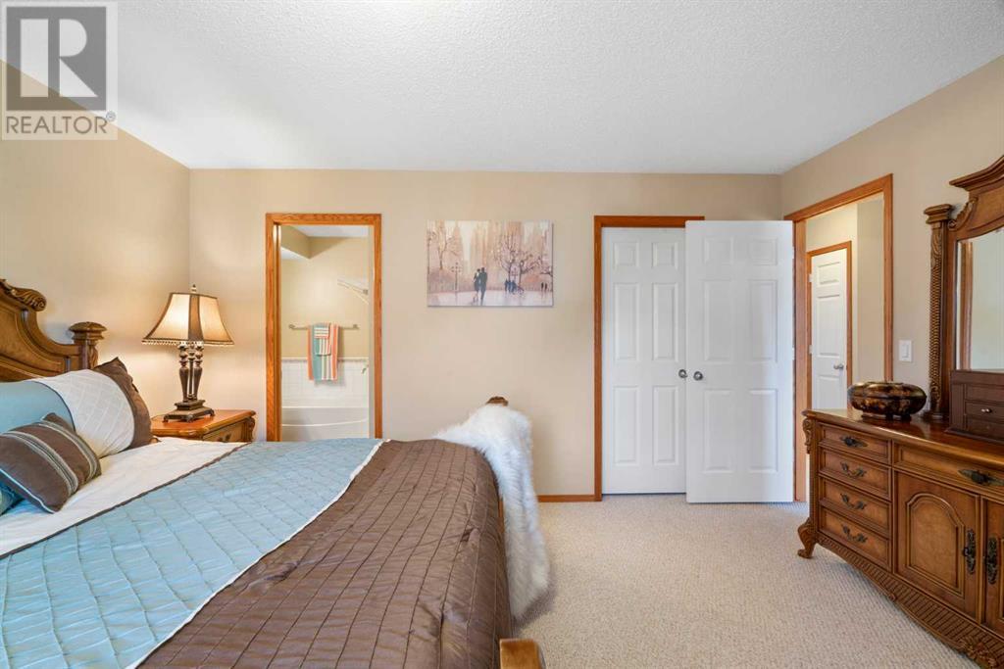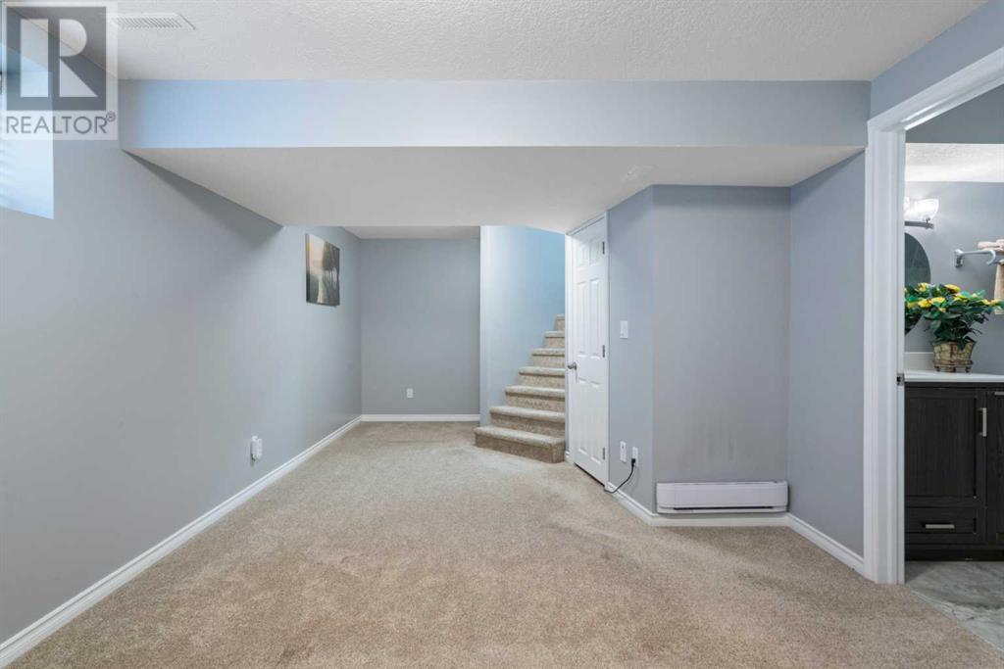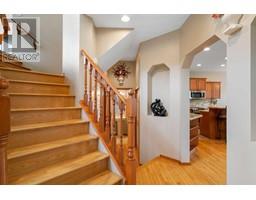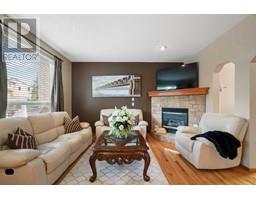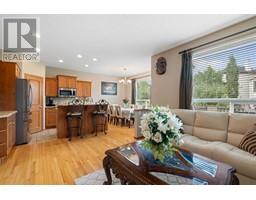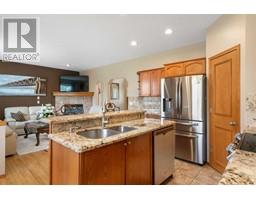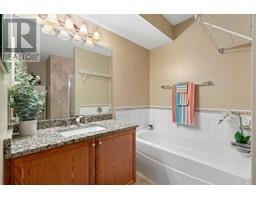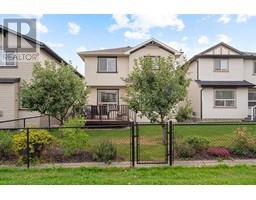4 Bedroom
4 Bathroom
1766.35 sqft
Fireplace
None
Central Heating
Fruit Trees
$720,000
Welcome to this meticulously maintained 4-bedroom, 4-bathroom gem in the heart of Evergreen, lovingly cared for by its original owners. Built in collaboration with the builder, this home showcases pride of ownership at every turn.Step inside to find gleaming hardwood floors and a welcoming open-concept layout that flows effortlessly from room to room. The spacious kitchen boasts newer appliances and ample space for entertaining, while the cozy living room features a beautiful fireplace, perfect for relaxing evenings. The composite deck offers a low-maintenance outdoor retreat, overlooking a lush, well-developed yard with apple trees and stunning landscaping.Upstairs, a generously sized bonus room is smartly separated from the bedrooms, providing a versatile space for family time, a home office, or a playroom. The fully finished basement offers an ideal setup for guests or extended family, with a large bedroom, living area, and full bath.Additional highlights include a finished garage, proximity to Stoney Trail, Marshall Springs School, shopping, and James McKevitt Blvd. Plus, enjoy easy access to transit and explore the community with the walking path right behind the house, connecting you to everything Evergreen offers.This home is perfect for those seeking comfort, convenience, and a touch of nature. Don't miss the opportunity to make this your new home today! OPEN HOUSE SATURDAY SEPTEMBER 21 from 12:00pm - 2:00pm (id:41531)
Property Details
|
MLS® Number
|
A2163854 |
|
Property Type
|
Single Family |
|
Community Name
|
Evergreen |
|
Amenities Near By
|
Park, Playground, Recreation Nearby, Schools, Shopping |
|
Features
|
No Animal Home, No Smoking Home |
|
Parking Space Total
|
4 |
|
Plan
|
0410195 |
|
Structure
|
Deck |
Building
|
Bathroom Total
|
4 |
|
Bedrooms Above Ground
|
3 |
|
Bedrooms Below Ground
|
1 |
|
Bedrooms Total
|
4 |
|
Appliances
|
Washer, Refrigerator, Dishwasher, Stove, Dryer, Microwave, Garburator, Window Coverings, Garage Door Opener |
|
Basement Development
|
Finished |
|
Basement Type
|
Full (finished) |
|
Constructed Date
|
2004 |
|
Construction Material
|
Poured Concrete, Wood Frame |
|
Construction Style Attachment
|
Detached |
|
Cooling Type
|
None |
|
Exterior Finish
|
Concrete |
|
Fireplace Present
|
Yes |
|
Fireplace Total
|
1 |
|
Flooring Type
|
Carpeted, Ceramic Tile, Hardwood |
|
Foundation Type
|
Poured Concrete |
|
Half Bath Total
|
1 |
|
Heating Type
|
Central Heating |
|
Stories Total
|
2 |
|
Size Interior
|
1766.35 Sqft |
|
Total Finished Area
|
1766.35 Sqft |
|
Type
|
House |
Parking
Land
|
Acreage
|
No |
|
Fence Type
|
Partially Fenced |
|
Land Amenities
|
Park, Playground, Recreation Nearby, Schools, Shopping |
|
Landscape Features
|
Fruit Trees |
|
Size Depth
|
33.34 M |
|
Size Frontage
|
10.5 M |
|
Size Irregular
|
350.00 |
|
Size Total
|
350 M2|0-4,050 Sqft |
|
Size Total Text
|
350 M2|0-4,050 Sqft |
|
Zoning Description
|
R-1n |
Rooms
| Level |
Type |
Length |
Width |
Dimensions |
|
Second Level |
4pc Bathroom |
|
|
1.68 M x 2.46 M |
|
Second Level |
4pc Bathroom |
|
|
3.25 M x 2.11 M |
|
Second Level |
Bedroom |
|
|
3.12 M x 2.97 M |
|
Second Level |
Bedroom |
|
|
2.74 M x 3.58 M |
|
Second Level |
Bonus Room |
|
|
5.49 M x 4.12 M |
|
Second Level |
Primary Bedroom |
|
|
4.37 M x 4.01 M |
|
Basement |
3pc Bathroom |
|
|
2.54 M x 1.65 M |
|
Basement |
Bedroom |
|
|
3.66 M x 3.66 M |
|
Basement |
Family Room |
|
|
3.48 M x 7.57 M |
|
Basement |
Storage |
|
|
4.80 M x 4.19 M |
|
Main Level |
2pc Bathroom |
|
|
1.37 M x 1.68 M |
|
Main Level |
Dining Room |
|
|
3.63 M x 2.39 M |
|
Main Level |
Kitchen |
|
|
3.63 M x 3.40 M |
|
Main Level |
Laundry Room |
|
|
2.64 M x 1.65 M |
|
Main Level |
Living Room |
|
|
4.01 M x 4.27 M |
https://www.realtor.ca/real-estate/27451052/192-eversyde-way-sw-calgary-evergreen


