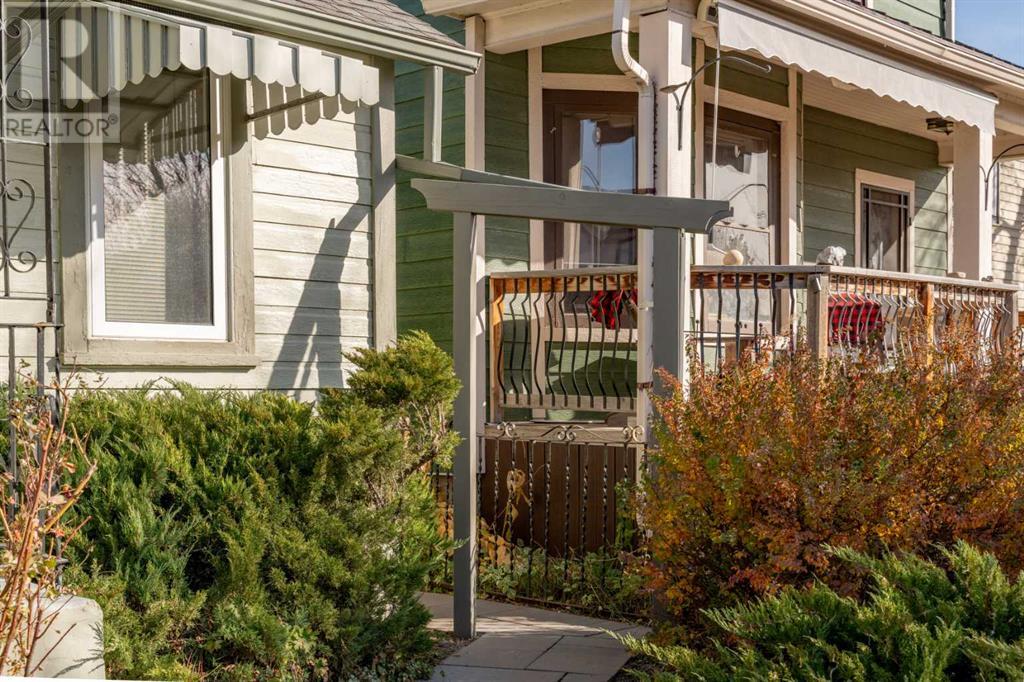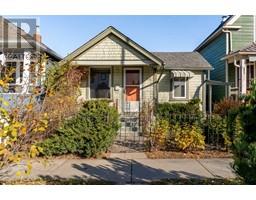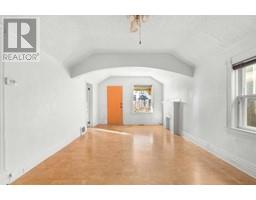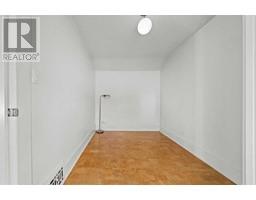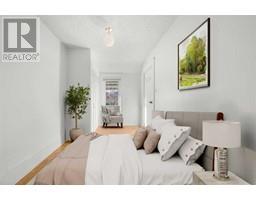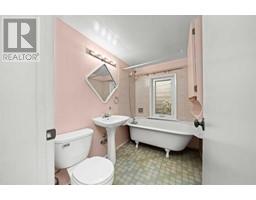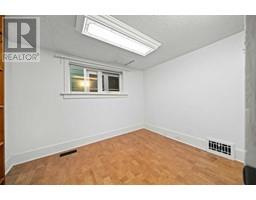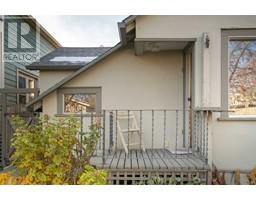3 Bedroom
2 Bathroom
779 sqft
Bungalow
None
Forced Air
Garden Area
$525,000
Trendy location meets vintage charm in this classic cottage style Inglewood bungalow. The home has been meticulously maintained and cared for over the years and has had a number of upgrades including an energy efficiently retrofit(2009), top of the line water heater, high efficiency furnace, newer windows (2012), and a re-designed snow-friendly roof (2013.) With two bedrooms up and one down, two full bathrooms with the original claw foot tub! Character wrought iron fencing surrounds the front with a private yard in the back. This home offer many new energy efficient features and structural extras to see this home through many next generations. Don't miss your opportunity to own a piece of history in one of the most sought after neighbourhoods in Calgary. (id:41531)
Property Details
|
MLS® Number
|
A2176599 |
|
Property Type
|
Single Family |
|
Community Name
|
Inglewood |
|
Amenities Near By
|
Golf Course, Park, Playground, Schools, Shopping |
|
Community Features
|
Golf Course Development |
|
Features
|
See Remarks, Back Lane |
|
Parking Space Total
|
2 |
|
Plan
|
3577p |
|
Structure
|
Porch, Porch, Porch |
Building
|
Bathroom Total
|
2 |
|
Bedrooms Above Ground
|
2 |
|
Bedrooms Below Ground
|
1 |
|
Bedrooms Total
|
3 |
|
Appliances
|
Range - Electric, Dryer, Hood Fan, Window Coverings |
|
Architectural Style
|
Bungalow |
|
Basement Development
|
Finished |
|
Basement Type
|
Full (finished) |
|
Constructed Date
|
1911 |
|
Construction Material
|
Wood Frame |
|
Construction Style Attachment
|
Detached |
|
Cooling Type
|
None |
|
Exterior Finish
|
Stucco, Wood Siding |
|
Fireplace Present
|
No |
|
Flooring Type
|
Carpeted, Cork, Linoleum, Tile |
|
Foundation Type
|
Poured Concrete |
|
Heating Fuel
|
Natural Gas |
|
Heating Type
|
Forced Air |
|
Stories Total
|
1 |
|
Size Interior
|
779 Sqft |
|
Total Finished Area
|
779 Sqft |
|
Type
|
House |
Parking
Land
|
Acreage
|
No |
|
Fence Type
|
Fence |
|
Land Amenities
|
Golf Course, Park, Playground, Schools, Shopping |
|
Landscape Features
|
Garden Area |
|
Size Depth
|
39.62 M |
|
Size Frontage
|
7.62 M |
|
Size Irregular
|
303.00 |
|
Size Total
|
303 M2|0-4,050 Sqft |
|
Size Total Text
|
303 M2|0-4,050 Sqft |
|
Zoning Description
|
R-cg |
Rooms
| Level |
Type |
Length |
Width |
Dimensions |
|
Basement |
Family Room |
|
|
14.67 Ft x 8.75 Ft |
|
Basement |
Furnace |
|
|
13.08 Ft x 12.08 Ft |
|
Basement |
Bedroom |
|
|
10.33 Ft x 9.92 Ft |
|
Basement |
3pc Bathroom |
|
|
6.42 Ft x 5.17 Ft |
|
Main Level |
Dining Room |
|
|
8.67 Ft x 7.50 Ft |
|
Main Level |
Living Room |
|
|
21.58 Ft x 11.42 Ft |
|
Main Level |
Kitchen |
|
|
11.33 Ft x 8.67 Ft |
|
Main Level |
Primary Bedroom |
|
|
13.25 Ft x 7.50 Ft |
|
Main Level |
Bedroom |
|
|
10.33 Ft x 7.67 Ft |
|
Main Level |
4pc Bathroom |
|
|
7.67 Ft x 5.25 Ft |
https://www.realtor.ca/real-estate/27603531/1914-8-avenue-se-calgary-inglewood



























