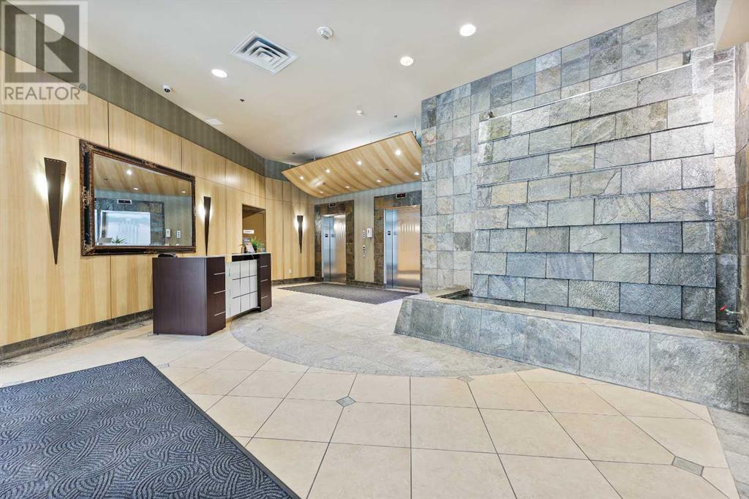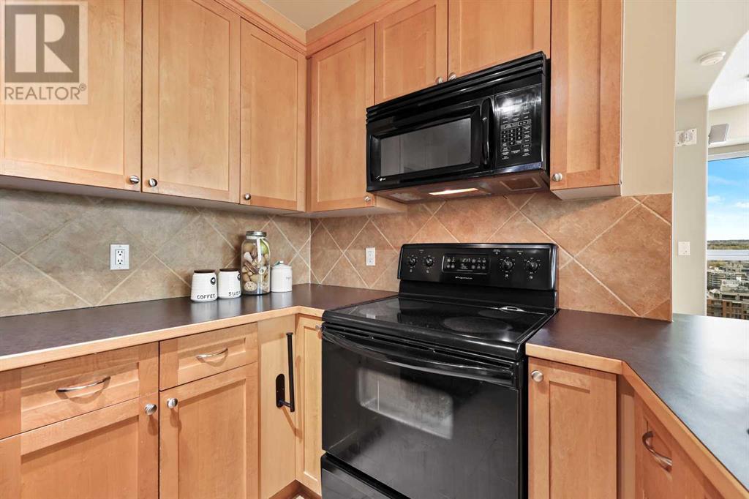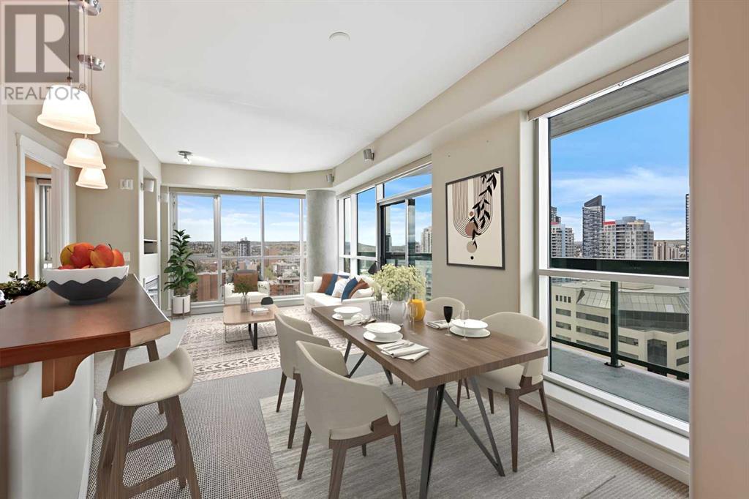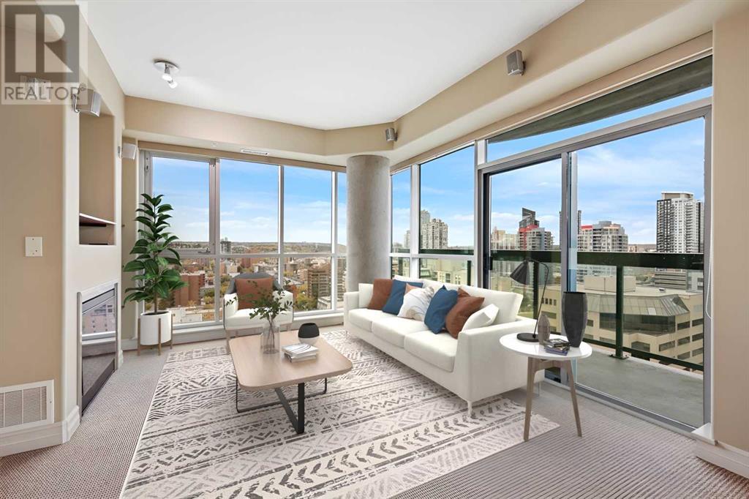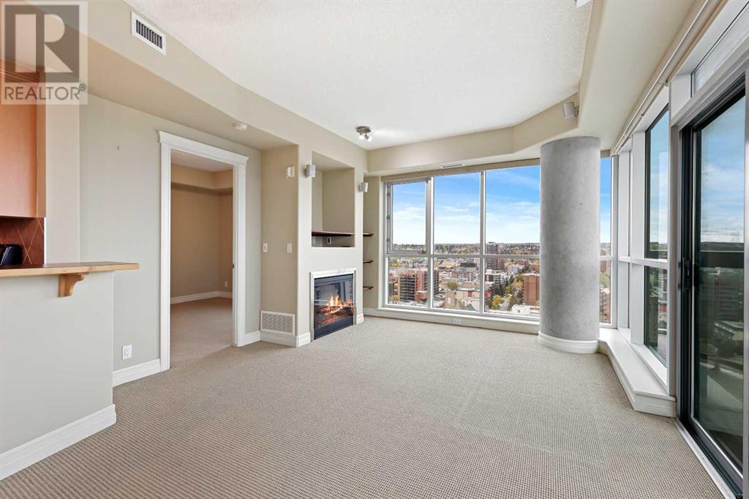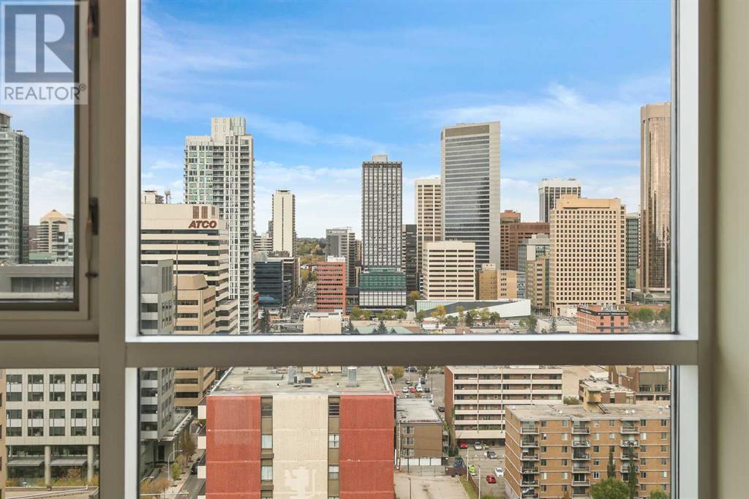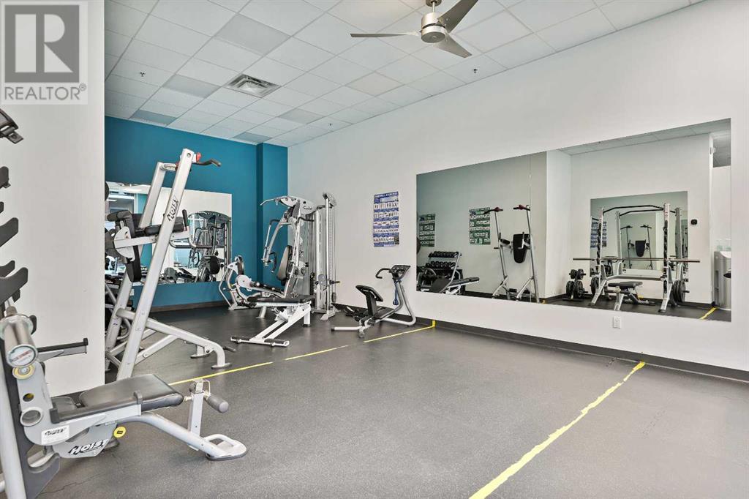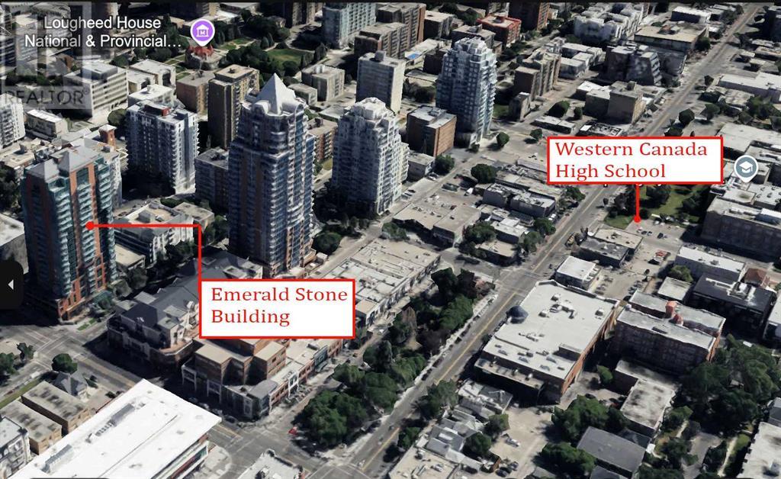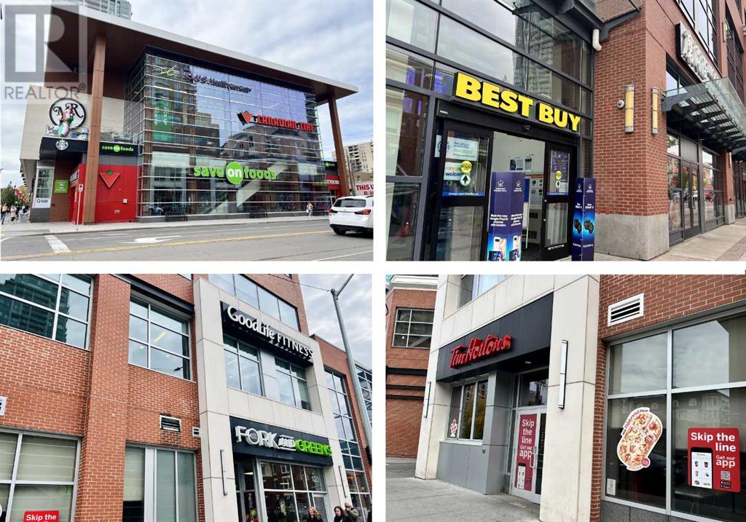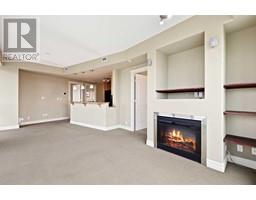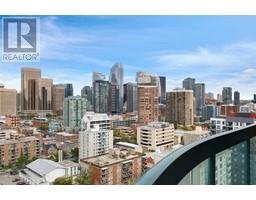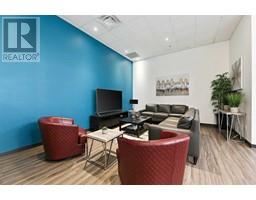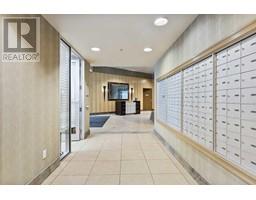Calgary Real Estate Agency
1905, 836 15 Avenue Sw Calgary, Alberta T2W 1J4
$419,900Maintenance, Common Area Maintenance, Heat, Insurance, Property Management, Reserve Fund Contributions, Sewer, Water
$740.48 Monthly
Maintenance, Common Area Maintenance, Heat, Insurance, Property Management, Reserve Fund Contributions, Sewer, Water
$740.48 MonthlyOPEN HOUSE AT 2-4PM SATURDAY OCTOBER 26. PRICE ADJUSTED! This spectacular CORNER UNIT on the 19th floor of the prestigious Emerald Stone building offers a spacious 2-BEDROOM + 2 FULL BATH layout. Breath-taking unobstructed MOUNTAIN, DOWNTOWN and COP VIEWS. The 9’ ceiling and floor-to-ceiling windows flood the unit with an abundance of natural light. The oversized front hallway closet provides ample storage space. Additional features include in-suite laundry, and a huge balcony equipped with BBQ gas line. The unit also includes CENTRAL AIR CONDITIONING, a TITLED underground parking stall and an assigned storage locker for added comfort and convenience.The building is exceptionally well-maintained, featuring weekday concierge service, a fitness room, and a recreational area with a pool table, and in-door biking storage. Situated just steps from the vibrant 17th Ave commercial strip, you will have easy access to a wide array of restaurants, coffee shops, banks, fitness centers and popular stores such as Canadian Tire, Save-on Food, Shoppers, Best Buy and Tim Hortons. 5min walk to TOP-RANKED school. The Downtown Core and several parks are also within walking distance. Unbeatable luxury inner-city lifestyle. Don’t miss out! (id:41531)
Property Details
| MLS® Number | A2170736 |
| Property Type | Single Family |
| Community Name | Beltline |
| Amenities Near By | Park, Schools, Shopping |
| Community Features | Pets Allowed, Pets Allowed With Restrictions |
| Features | Parking |
| Parking Space Total | 1 |
| Plan | 0412542 |
| Structure | None |
Building
| Bathroom Total | 2 |
| Bedrooms Above Ground | 2 |
| Bedrooms Total | 2 |
| Amenities | Exercise Centre, Recreation Centre |
| Appliances | Refrigerator, Dishwasher, Stove, Microwave Range Hood Combo, Washer/dryer Stack-up |
| Constructed Date | 2004 |
| Construction Material | Poured Concrete |
| Construction Style Attachment | Attached |
| Cooling Type | Central Air Conditioning |
| Exterior Finish | Brick, Concrete |
| Fireplace Present | Yes |
| Fireplace Total | 1 |
| Flooring Type | Carpeted, Tile |
| Heating Type | Central Heating |
| Stories Total | 23 |
| Size Interior | 879.38 Sqft |
| Total Finished Area | 879.38 Sqft |
| Type | Apartment |
Land
| Acreage | No |
| Land Amenities | Park, Schools, Shopping |
| Size Total Text | Unknown |
| Zoning Description | Dc |
Rooms
| Level | Type | Length | Width | Dimensions |
|---|---|---|---|---|
| Main Level | Living Room | 13.08 Ft x 12.33 Ft | ||
| Main Level | Kitchen | 10.42 Ft x 9.25 Ft | ||
| Main Level | Dining Room | 10.58 Ft x 7.25 Ft | ||
| Main Level | Primary Bedroom | 11.17 Ft x 10.50 Ft | ||
| Main Level | Bedroom | 11.33 Ft x 9.50 Ft | ||
| Main Level | 4pc Bathroom | 7.75 Ft x 4.92 Ft | ||
| Main Level | 3pc Bathroom | 9.00 Ft x 5.58 Ft | ||
| Main Level | Laundry Room | 3.42 Ft x 3.17 Ft | ||
| Main Level | Foyer | 8.08 Ft x 5.08 Ft | ||
| Main Level | Other | 19.08 Ft x 4.42 Ft |
https://www.realtor.ca/real-estate/27508807/1905-836-15-avenue-sw-calgary-beltline
Interested?
Contact us for more information

