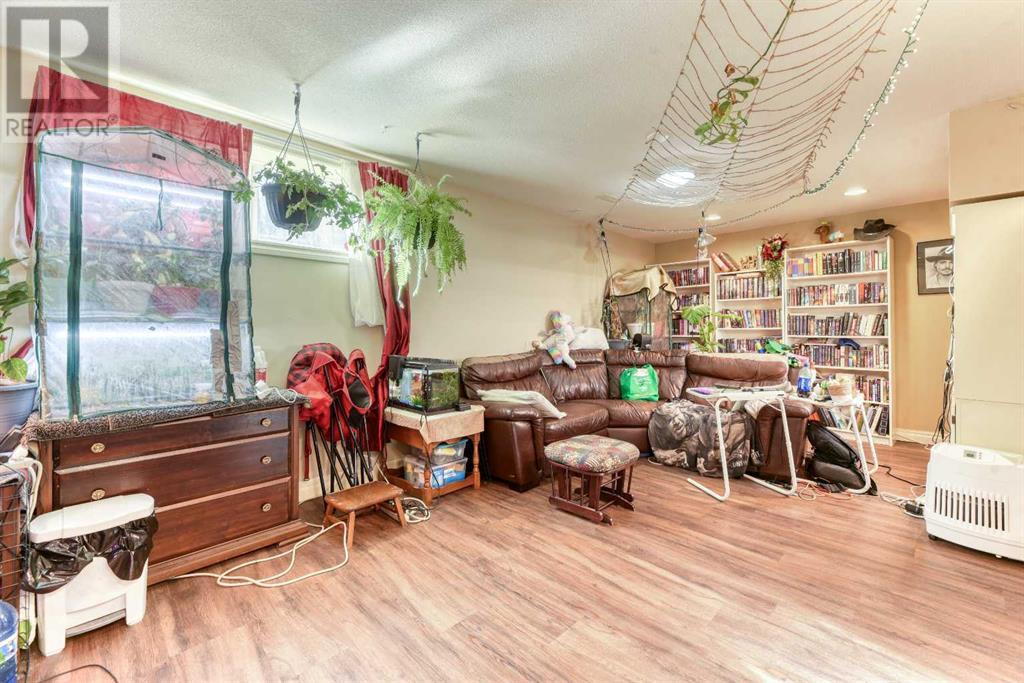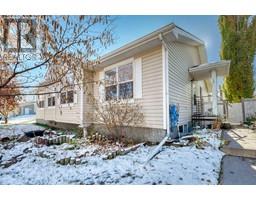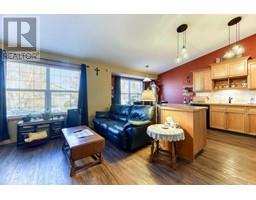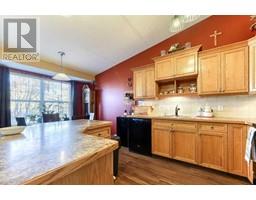Calgary Real Estate Agency
19 Westlake Glen Strathmore, Alberta T1P 1W8
3 Bedroom
2 Bathroom
1014.14 sqft
Bungalow
None
Forced Air
$429,900
The main floor has a 4 pc bath. Master bedroom with built-in shelves and walk-in closet. Den with built-in desk and shelves. New carpet in bedroom and den. Vinyl plank in kitchen and living room. The back entrance leads to a fully landscaped private backyard with two decks, a shed and a dog run—oversized heated double garage with built-in workbench. Lower level has a large bedroom, laundry room and three pc baths. The laundry room and bathroom have heated floors. Nice sized rec room and lots of storage This home has RV parking in the Back (id:41531)
Property Details
| MLS® Number | A2175365 |
| Property Type | Single Family |
| Community Name | Westmount_Strathmore |
| Features | Back Lane |
| Parking Space Total | 2 |
| Plan | 0212993 |
| Structure | Deck, Dog Run - Fenced In |
Building
| Bathroom Total | 2 |
| Bedrooms Above Ground | 2 |
| Bedrooms Below Ground | 1 |
| Bedrooms Total | 3 |
| Appliances | Refrigerator, Dishwasher, Stove, Dryer, Microwave Range Hood Combo, Garage Door Opener |
| Architectural Style | Bungalow |
| Basement Development | Finished |
| Basement Type | Full (finished) |
| Constructed Date | 2006 |
| Construction Material | Wood Frame |
| Construction Style Attachment | Semi-detached |
| Cooling Type | None |
| Exterior Finish | Vinyl Siding |
| Fire Protection | Smoke Detectors |
| Fireplace Present | No |
| Flooring Type | Carpeted, Ceramic Tile, Linoleum |
| Foundation Type | Poured Concrete |
| Heating Fuel | Natural Gas |
| Heating Type | Forced Air |
| Stories Total | 1 |
| Size Interior | 1014.14 Sqft |
| Total Finished Area | 1014.14 Sqft |
| Type | Duplex |
Parking
| Detached Garage | 2 |
Land
| Acreage | No |
| Fence Type | Fence |
| Size Frontage | 2.74 M |
| Size Irregular | 4520.00 |
| Size Total | 4520 Sqft|4,051 - 7,250 Sqft |
| Size Total Text | 4520 Sqft|4,051 - 7,250 Sqft |
| Zoning Description | R2 |
Rooms
| Level | Type | Length | Width | Dimensions |
|---|---|---|---|---|
| Basement | 3pc Bathroom | 6.25 Ft x 7.25 Ft | ||
| Basement | Bedroom | 16.33 Ft x 11.58 Ft | ||
| Basement | Laundry Room | 7.33 Ft x 8.58 Ft | ||
| Basement | Recreational, Games Room | 22.17 Ft x 16.33 Ft | ||
| Basement | Storage | 8.17 Ft x 15.17 Ft | ||
| Basement | Furnace | 6.92 Ft x 6.33 Ft | ||
| Main Level | 4pc Bathroom | 4.92 Ft x 7.83 Ft | ||
| Main Level | Primary Bedroom | 12.58 Ft x 11.83 Ft | ||
| Main Level | Bedroom | 10.08 Ft x 9.67 Ft | ||
| Main Level | Other | 9.83 Ft x 17.75 Ft | ||
| Main Level | Living Room | 13.25 Ft x 16.00 Ft | ||
| Main Level | Other | 10.42 Ft x 11.08 Ft |
https://www.realtor.ca/real-estate/27579769/19-westlake-glen-strathmore-westmountstrathmore
Interested?
Contact us for more information


































































