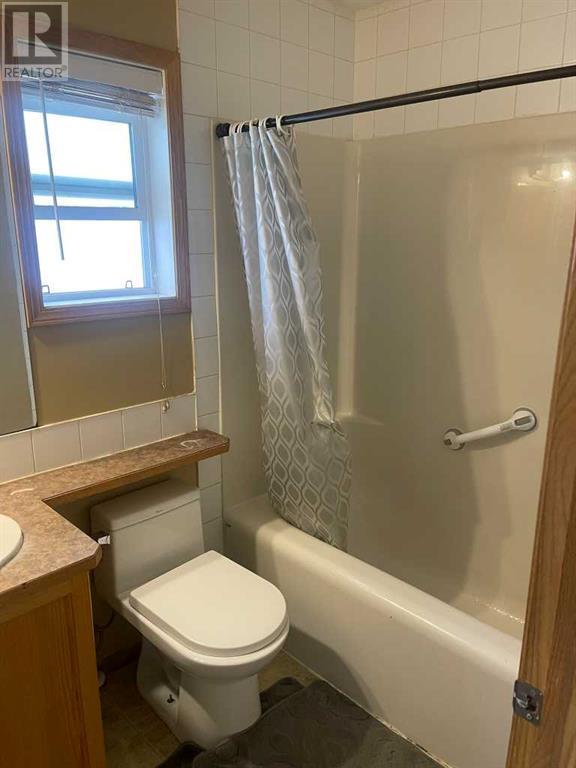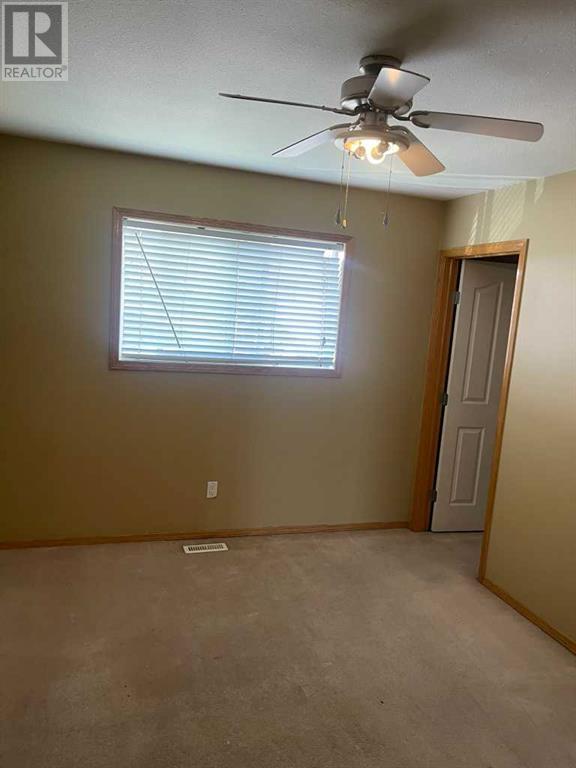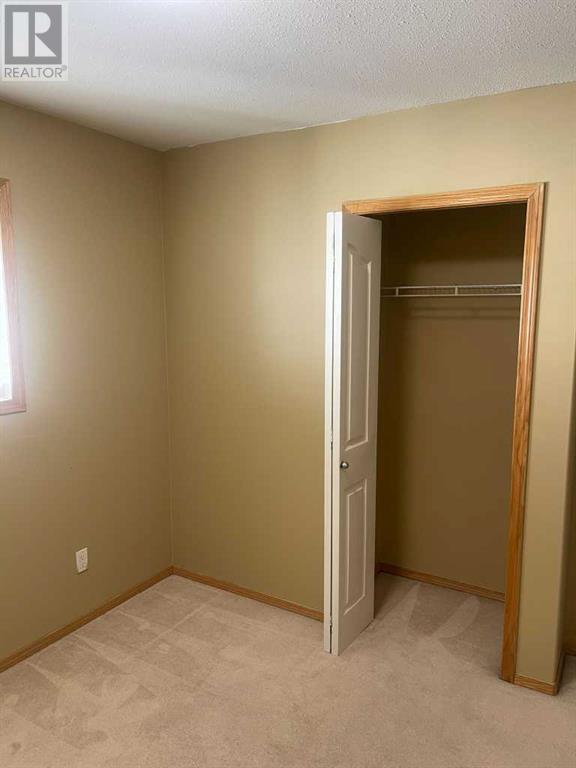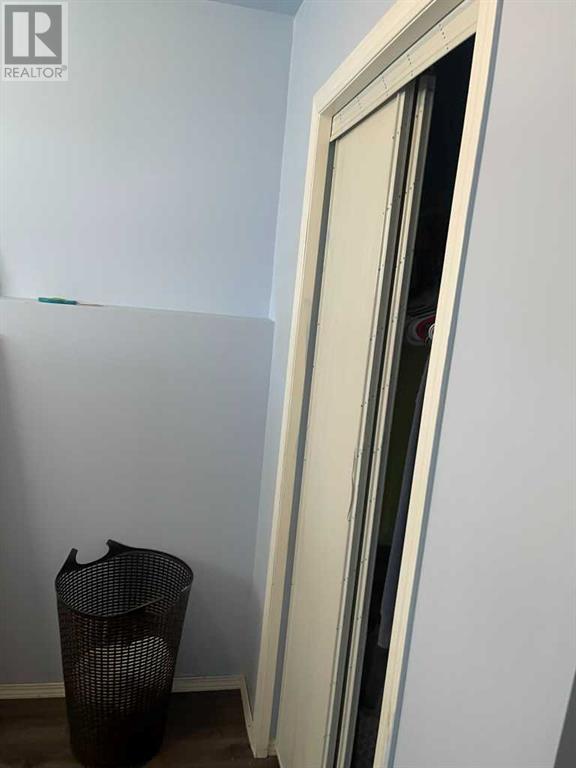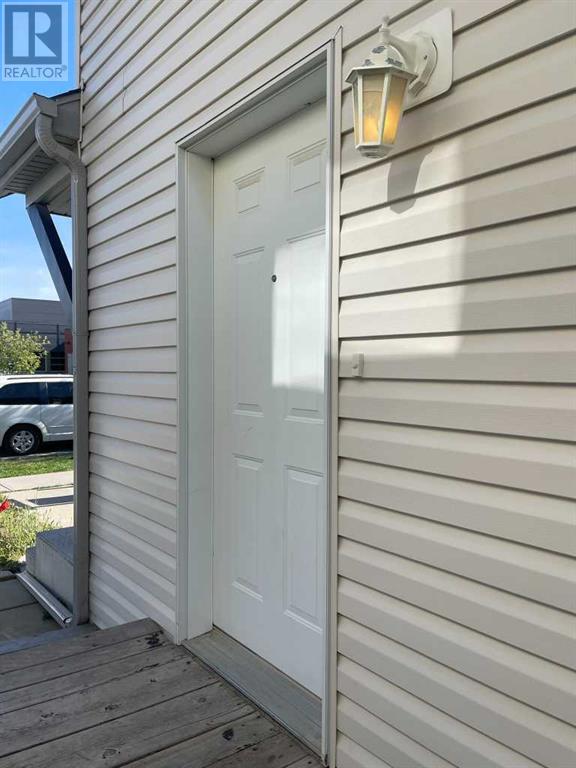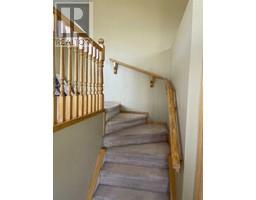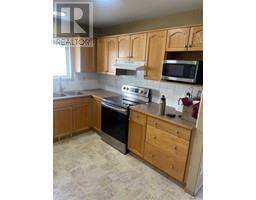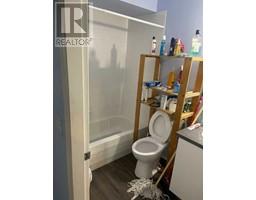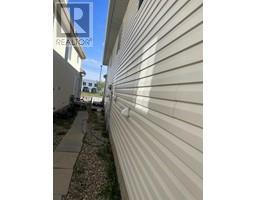5 Bedroom
3 Bathroom
1063 sqft
Bi-Level
None
Forced Air
$629,000
This beautiful bi level is located right in front of public elementary school and a few houses from the bus route..Main level comes with 3 good size bedrooms..Living room with bay window., Kitchen with dining area, Master bedroom with 2 pce -en suite..Fully finished basement with 2 bedroom illegal suite with separate entrance and common laundry which can be used by both up and down people without any interference with each other.Main level is empty can be shown any time. Need some notice for down stair people.Basement is rented For $1000. per month.It is close to shopping,saddletown lrt station,banks restaurants and all other amenities. If you want take over basement tenant, you can have quick possession.Very easy to show. Shows very well. (id:41531)
Property Details
|
MLS® Number
|
A2166798 |
|
Property Type
|
Single Family |
|
Community Name
|
Taradale |
|
Amenities Near By
|
Park, Playground, Recreation Nearby, Schools, Shopping, Water Nearby |
|
Community Features
|
Lake Privileges |
|
Features
|
Back Lane, Pvc Window |
|
Parking Space Total
|
4 |
|
Plan
|
0310263 |
|
Structure
|
None |
Building
|
Bathroom Total
|
3 |
|
Bedrooms Above Ground
|
3 |
|
Bedrooms Below Ground
|
2 |
|
Bedrooms Total
|
5 |
|
Appliances
|
Washer, Refrigerator, Dishwasher, Range, Dryer, Window Coverings |
|
Architectural Style
|
Bi-level |
|
Basement Features
|
Walk-up, Suite |
|
Basement Type
|
Full |
|
Constructed Date
|
2003 |
|
Construction Material
|
Wood Frame |
|
Construction Style Attachment
|
Detached |
|
Cooling Type
|
None |
|
Exterior Finish
|
Vinyl Siding |
|
Fireplace Present
|
No |
|
Flooring Type
|
Carpeted, Ceramic Tile, Laminate |
|
Foundation Type
|
Poured Concrete |
|
Half Bath Total
|
1 |
|
Heating Type
|
Forced Air |
|
Size Interior
|
1063 Sqft |
|
Total Finished Area
|
1063 Sqft |
|
Type
|
House |
Parking
Land
|
Acreage
|
No |
|
Fence Type
|
Not Fenced |
|
Land Amenities
|
Park, Playground, Recreation Nearby, Schools, Shopping, Water Nearby |
|
Size Depth
|
30.48 M |
|
Size Frontage
|
8.53 M |
|
Size Irregular
|
260.00 |
|
Size Total
|
260 M2|0-4,050 Sqft |
|
Size Total Text
|
260 M2|0-4,050 Sqft |
|
Zoning Description
|
R-1n |
Rooms
| Level |
Type |
Length |
Width |
Dimensions |
|
Basement |
Living Room/dining Room |
|
|
7.16 M x 3.15 M |
|
Basement |
Kitchen |
|
|
2.84 M x 2.79 M |
|
Basement |
4pc Bathroom |
|
|
Measurements not available |
|
Lower Level |
Bedroom |
|
|
3.78 M x 2.54 M |
|
Lower Level |
Bedroom |
|
|
2.67 M x 2.18 M |
|
Main Level |
Living Room |
|
|
3.78 M x 3.43 M |
|
Main Level |
Kitchen |
|
|
3.23 M x 3.05 M |
|
Main Level |
Bedroom |
|
|
3.38 M x 2.67 M |
|
Main Level |
Dining Room |
|
|
3.78 M x 3.61 M |
|
Main Level |
Primary Bedroom |
|
|
3.68 M x 2.90 M |
|
Main Level |
Bedroom |
|
|
3.23 M x 3.10 M |
|
Main Level |
4pc Bathroom |
|
|
Measurements not available |
|
Main Level |
2pc Bathroom |
|
|
Measurements not available |
https://www.realtor.ca/real-estate/27442084/19-tarawood-road-ne-calgary-taradale

