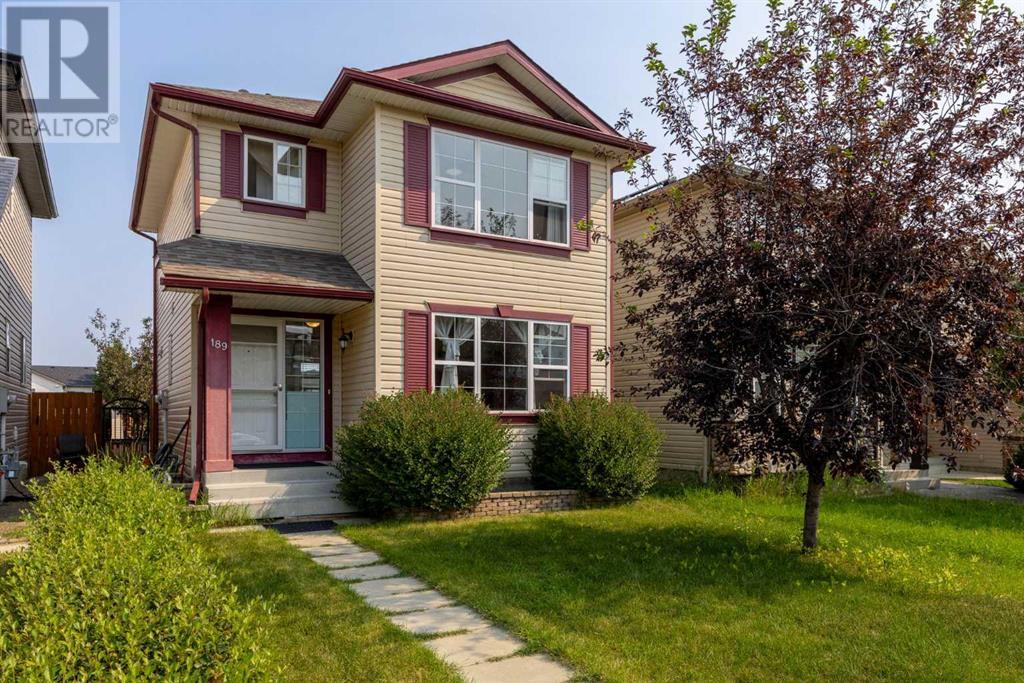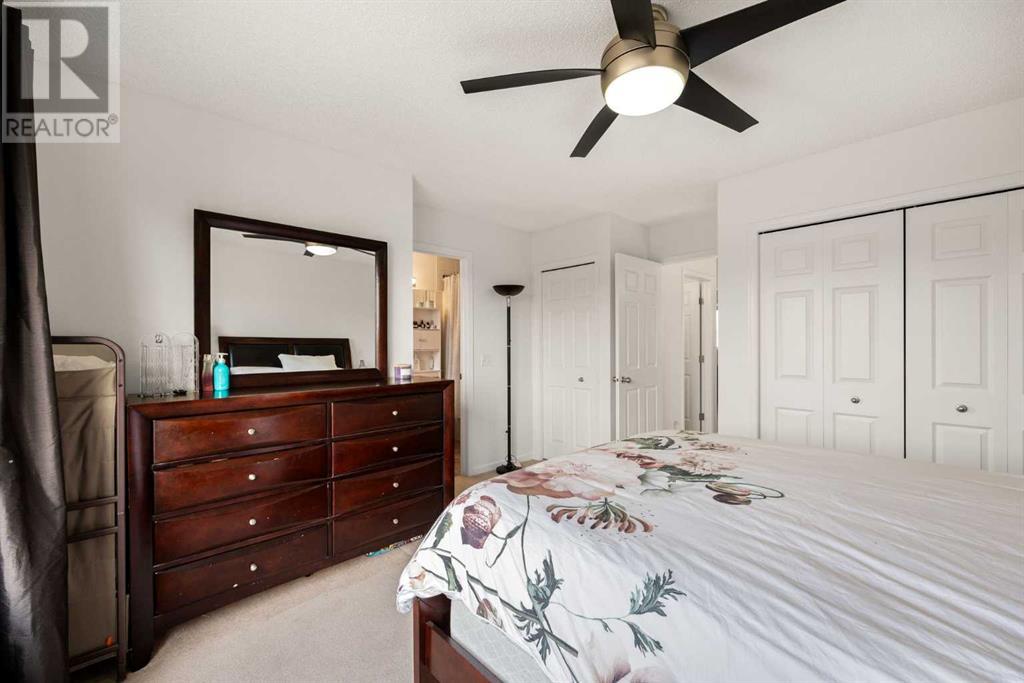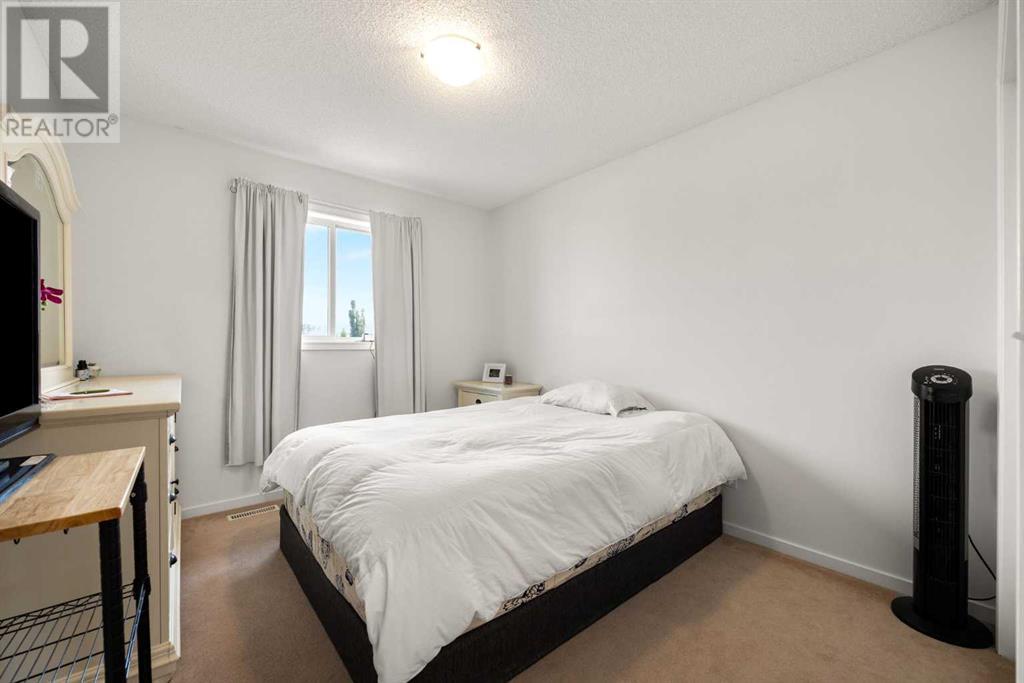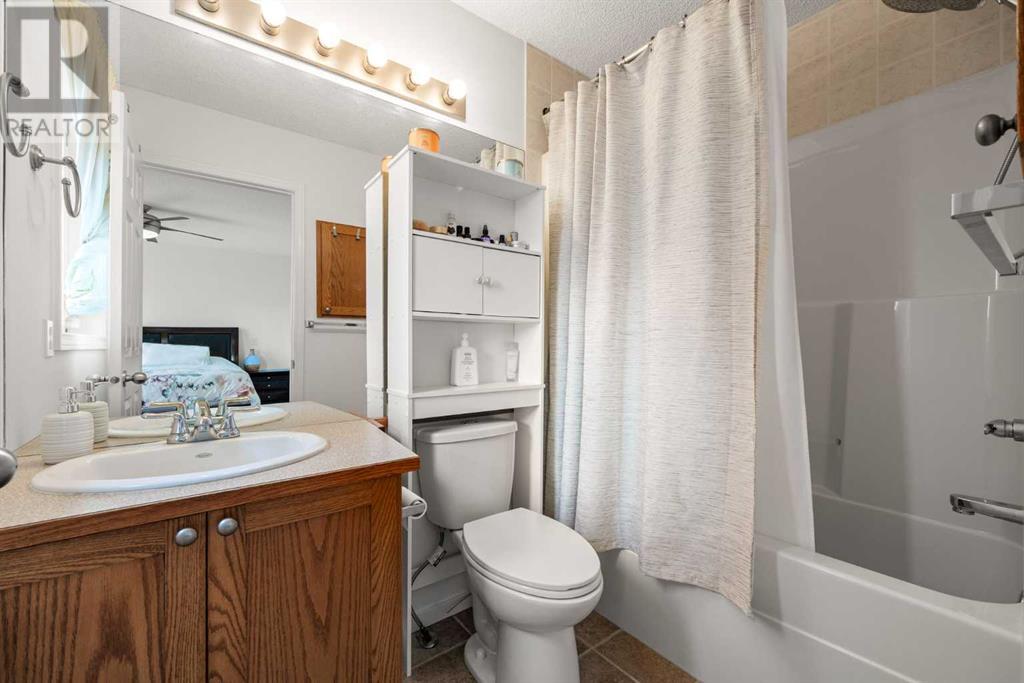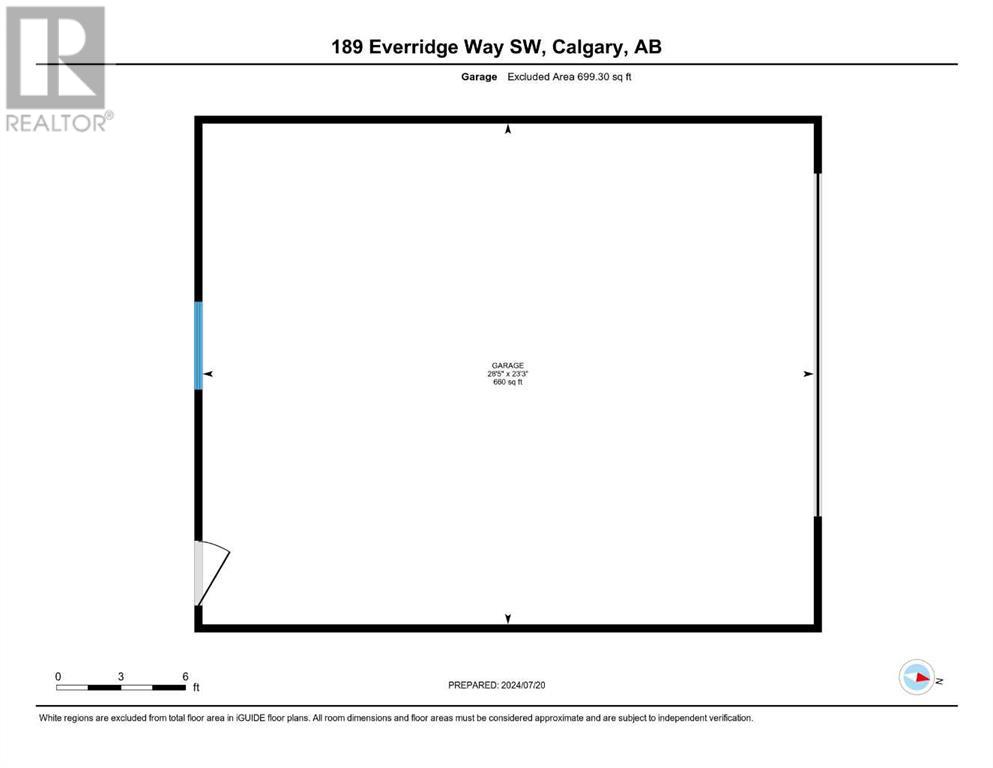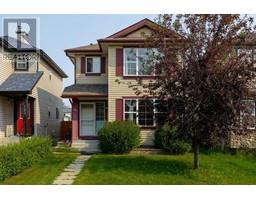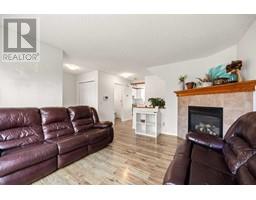4 Bedroom
3 Bathroom
1327.68 sqft
Fireplace
None
Forced Air
Lawn
$645,000
Welcome to this well-kept home in the desirable Evergreen community. As you walk into the home, you’re greeted by a SPACIOUS LIVING AREA with large windows that flood the room with NATURAL LIGHT. The cozy FIREPLACE adds warmth and charm to the space. The NEWLY RENOVATED KITCHEN features sleek cabinetry and ample counter space, ideal for meal preparation and entertaining. A conveniently located guest bathroom completes the main floor.Upstairs, you’ll find THREE GENEROUS BEDROOMS, including a MASTER SUITE with a FULL ENSUITE BATHROOM for added privacy and comfort. The lower level is perfect for entertaining, featuring a GREAT MEDIA ROOM with a WET BAR and plenty of cabinets. Additionally, a LARGE BEDROOM on this level can easily be converted into a HOME OFFICE, offering flexibility to meet your needs.Outside, the home features a NEWER ROOF and a LARGE, LOW-MAINTENANCE YARD perfect for outdoor activities and relaxation. The property stands out with its LARGER LOT, providing more space than neighbouring properties. The OVERSIZED GARAGE offers ample storage for vehicles and belongings, with room for a WORKSHOP.Situated in a FAMILY-FRIENDLY NEIGHBOURHOOD with excellent AMENITIES, SCHOOLS, and PARKS, this Evergreen home is a MUST-SEE.DON’T MISS OUT on the opportunity to make this your new home! (id:41531)
Property Details
|
MLS® Number
|
A2159990 |
|
Property Type
|
Single Family |
|
Community Name
|
Evergreen |
|
Amenities Near By
|
Park, Playground, Schools, Shopping |
|
Features
|
Back Lane |
|
Parking Space Total
|
2 |
|
Plan
|
0411399 |
|
Structure
|
Deck |
Building
|
Bathroom Total
|
3 |
|
Bedrooms Above Ground
|
3 |
|
Bedrooms Below Ground
|
1 |
|
Bedrooms Total
|
4 |
|
Appliances
|
Washer, Refrigerator, Dishwasher, Stove, Dryer, Microwave, Hood Fan |
|
Basement Development
|
Finished |
|
Basement Type
|
Full (finished) |
|
Constructed Date
|
2003 |
|
Construction Style Attachment
|
Detached |
|
Cooling Type
|
None |
|
Exterior Finish
|
Vinyl Siding |
|
Fireplace Present
|
Yes |
|
Fireplace Total
|
1 |
|
Flooring Type
|
Carpeted, Laminate |
|
Foundation Type
|
Poured Concrete |
|
Half Bath Total
|
1 |
|
Heating Type
|
Forced Air |
|
Stories Total
|
2 |
|
Size Interior
|
1327.68 Sqft |
|
Total Finished Area
|
1327.68 Sqft |
|
Type
|
House |
Parking
Land
|
Acreage
|
No |
|
Fence Type
|
Fence |
|
Land Amenities
|
Park, Playground, Schools, Shopping |
|
Landscape Features
|
Lawn |
|
Size Frontage
|
8.53 M |
|
Size Irregular
|
433.00 |
|
Size Total
|
433 M2|4,051 - 7,250 Sqft |
|
Size Total Text
|
433 M2|4,051 - 7,250 Sqft |
|
Zoning Description
|
R-1n |
Rooms
| Level |
Type |
Length |
Width |
Dimensions |
|
Second Level |
4pc Bathroom |
|
|
8.08 Ft x 4.92 Ft |
|
Second Level |
4pc Bathroom |
|
|
4.83 Ft x 7.83 Ft |
|
Second Level |
Bedroom |
|
|
9.67 Ft x 11.50 Ft |
|
Second Level |
Bedroom |
|
|
9.00 Ft x 9.83 Ft |
|
Second Level |
Primary Bedroom |
|
|
13.75 Ft x 14.08 Ft |
|
Basement |
Bedroom |
|
|
17.83 Ft x 13.50 Ft |
|
Main Level |
2pc Bathroom |
|
|
4.92 Ft x 5.58 Ft |
https://www.realtor.ca/real-estate/27331427/189-everridge-way-sw-calgary-evergreen

