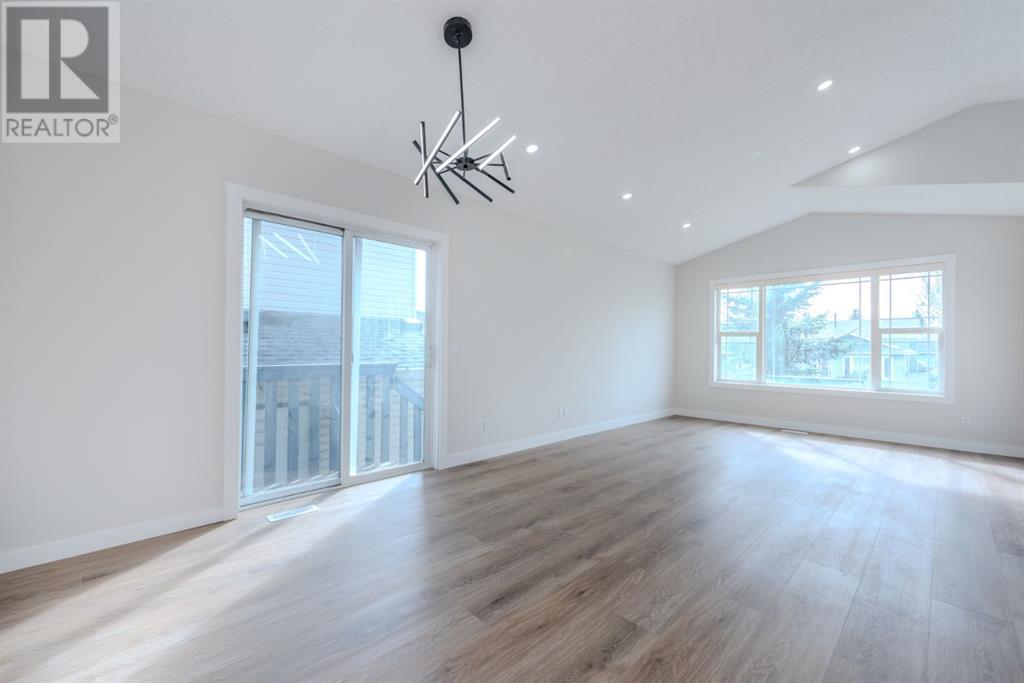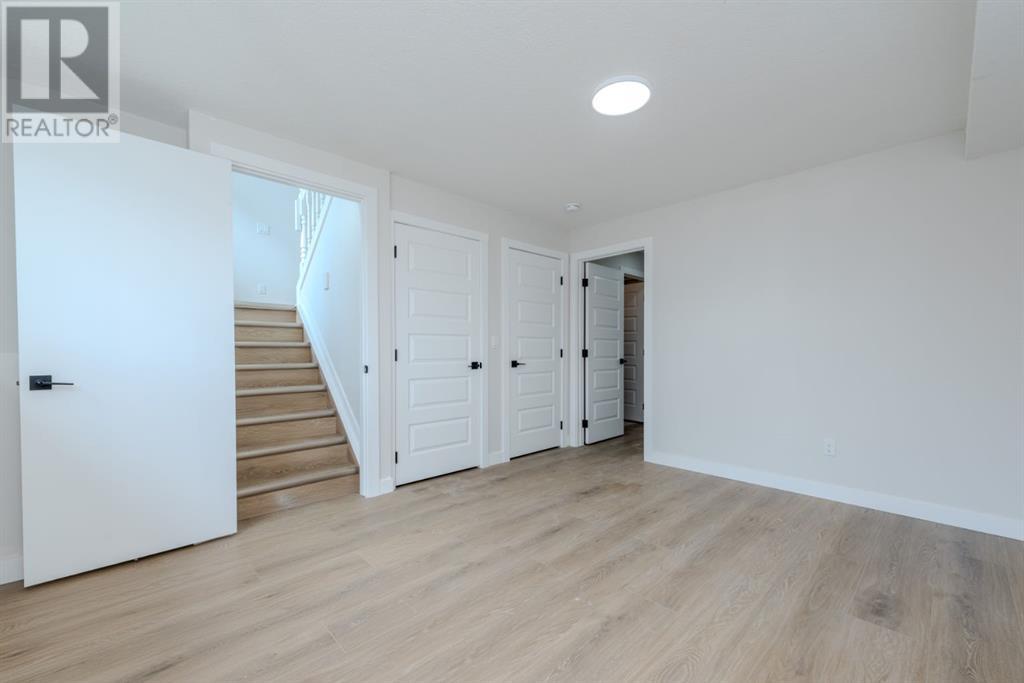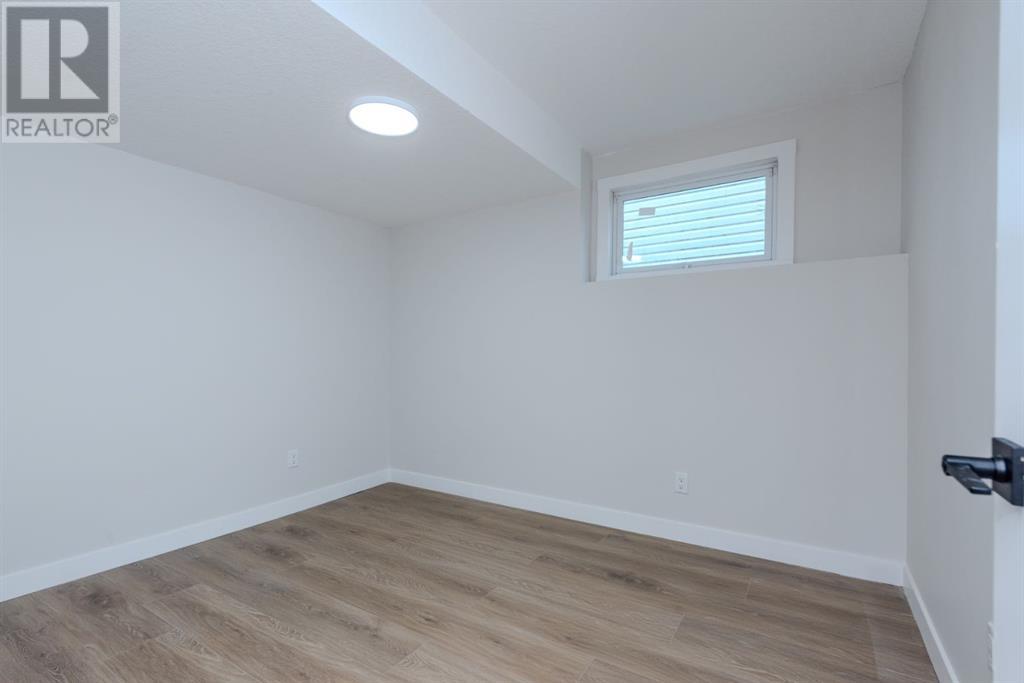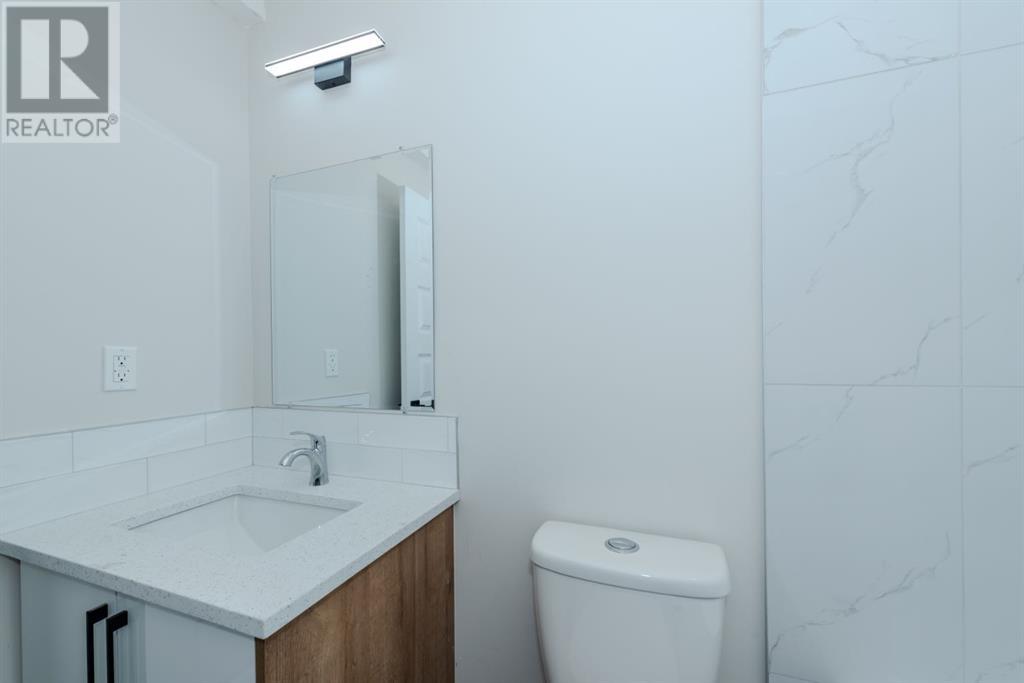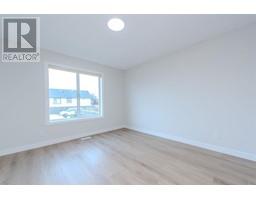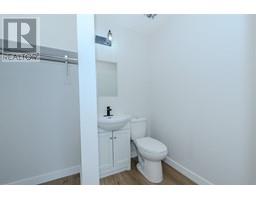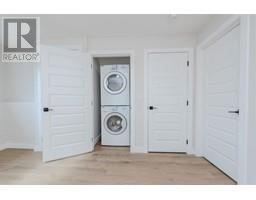6 Bedroom
3 Bathroom
1027.64 sqft
Bi-Level
None
Forced Air
$649,000
Welcome to this beautiful BI LEVEL house in the community of Taradale. The house is located on a prime location which is close to SIKH TEMPLE, SCHOOLS , SHOPPING AND TRANSIT. This house offers many updates such as BRAND NEW KITCHEN CABINETS WITH QUARTZ COUNTERTOPS, NEW VINAL PLANK FLOORING, NEW DOORS, AND FRESHLY PAINTED. Main floor has BIG WINDOWS in the LIVING AREA WHICH ALLOWS LOTS OF SUNLIGHT INTO THE HOUSE. The full bathroom on the main floor has a BRAND NEW BATH TUB, NEW TOILET SEAT, AND NEW VANITY WITH QUARTZ COUNTER TOP. Basement is fully FINISHED and has AN ILLEGAL SUITE. BASEMENT HAS THREE BEDROOMS AND BRAND NEW KITCHEN CABINETS WITH QUARTZ COUNTER TOP AND HAS A SEPARATE LAUNDRY. ILLEGAL SUITE offers two bedrooms AND BRAND NEW FULL BATHROOM. Third BEDROOM IN BASEMENT is being designed for the use of home owners. This house is a gem of A PROPERTY CALL YOUR FAVOURITE REALTOR BEFORE IT'S GONE. (id:41531)
Property Details
|
MLS® Number
|
A2165105 |
|
Property Type
|
Single Family |
|
Community Name
|
Taradale |
|
Amenities Near By
|
Playground, Schools, Shopping |
|
Features
|
No Smoking Home |
|
Parking Space Total
|
2 |
|
Plan
|
0410050 |
|
Structure
|
None |
Building
|
Bathroom Total
|
3 |
|
Bedrooms Above Ground
|
3 |
|
Bedrooms Below Ground
|
3 |
|
Bedrooms Total
|
6 |
|
Appliances
|
Refrigerator, Range - Electric, Dishwasher, Stove, Microwave, Washer/dryer Stack-up |
|
Architectural Style
|
Bi-level |
|
Basement Development
|
Finished |
|
Basement Features
|
Separate Entrance, Suite |
|
Basement Type
|
Full (finished) |
|
Constructed Date
|
2004 |
|
Construction Material
|
Poured Concrete |
|
Construction Style Attachment
|
Detached |
|
Cooling Type
|
None |
|
Exterior Finish
|
Concrete, Vinyl Siding |
|
Fireplace Present
|
No |
|
Flooring Type
|
Tile, Vinyl Plank |
|
Foundation Type
|
Poured Concrete |
|
Half Bath Total
|
1 |
|
Heating Type
|
Forced Air |
|
Size Interior
|
1027.64 Sqft |
|
Total Finished Area
|
1027.64 Sqft |
|
Type
|
House |
Parking
Land
|
Acreage
|
No |
|
Fence Type
|
Partially Fenced |
|
Land Amenities
|
Playground, Schools, Shopping |
|
Size Depth
|
35.04 M |
|
Size Frontage
|
10.08 M |
|
Size Irregular
|
335.00 |
|
Size Total
|
335 M2|0-4,050 Sqft |
|
Size Total Text
|
335 M2|0-4,050 Sqft |
|
Zoning Description
|
R-1n |
Rooms
| Level |
Type |
Length |
Width |
Dimensions |
|
Main Level |
Primary Bedroom |
|
|
11.75 Ft x 12.00 Ft |
|
Main Level |
Bedroom |
|
|
9.42 Ft x 8.42 Ft |
|
Main Level |
Bedroom |
|
|
9.08 Ft x 9.58 Ft |
|
Main Level |
Living Room |
|
|
12.08 Ft x 11.25 Ft |
|
Main Level |
2pc Bathroom |
|
|
8.00 Ft x 5.42 Ft |
|
Main Level |
4pc Bathroom |
|
|
8.00 Ft x 4.92 Ft |
|
Main Level |
Kitchen |
|
|
9.83 Ft x 13.67 Ft |
|
Main Level |
Other |
|
|
11.33 Ft x 12.42 Ft |
|
Unknown |
4pc Bathroom |
|
|
5.00 Ft x 8.00 Ft |
|
Unknown |
Bedroom |
|
|
9.00 Ft x 10.67 Ft |
|
Unknown |
Bedroom |
|
|
9.00 Ft x 10.50 Ft |
|
Unknown |
Kitchen |
|
|
10.67 Ft x 10.83 Ft |
|
Unknown |
Bedroom |
|
|
10.50 Ft x 13.58 Ft |
https://www.realtor.ca/real-estate/27406386/188-taradale-drive-ne-calgary-taradale









