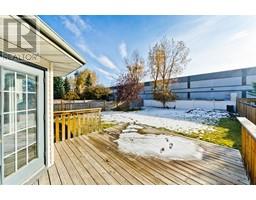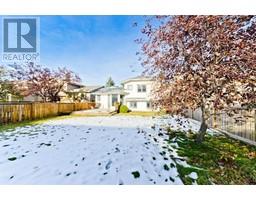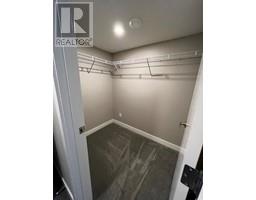5 Bedroom
3 Bathroom
1299 sqft
4 Level
Fireplace
None, See Remarks
Forced Air
$749,000
Rare Opportunity to own a legally suited 4 Level split detached home in desirable Silver Springs! The house has incredible walkability features which is rare in suburban Calgary. Walk to all the shops and services of Crowfoot Crossing, the C train and directly behind is Shoppers Drug mart and convenience items. This home was renovated in 2019 and underwent substantial upgrades including a 2 bedroom legal suite built to building code, every piece of the suite was brand new at that time. Upstairs both bathrooms, flooring and cosmetics were completed as well as a new roof! This property has never been vacant since. With a total of 5 bedrooms including a master bedroom with ensuite, it makes an excellent revenue property or mortgage helper. The 4 level split layout is very desirable as each unit gets 2 levels of living space and the basement unit has a bright living and kitchen space that is above ground making it very livable. The yard is fully fenced and massive! The double detached garage completes this home along with the quiet street and the playground just a few houses down. (id:41531)
Property Details
|
MLS® Number
|
A2175743 |
|
Property Type
|
Single Family |
|
Community Name
|
Silver Springs |
|
Amenities Near By
|
Playground, Schools, Shopping |
|
Features
|
Closet Organizers |
|
Parking Space Total
|
4 |
|
Plan
|
8411122 |
|
Structure
|
Deck |
Building
|
Bathroom Total
|
3 |
|
Bedrooms Above Ground
|
3 |
|
Bedrooms Below Ground
|
2 |
|
Bedrooms Total
|
5 |
|
Appliances
|
Washer, Refrigerator, Range - Electric, Dishwasher, Dryer, Microwave Range Hood Combo, Garage Door Opener, Washer/dryer Stack-up |
|
Architectural Style
|
4 Level |
|
Basement Development
|
Finished |
|
Basement Features
|
Separate Entrance, Suite |
|
Basement Type
|
Full (finished) |
|
Constructed Date
|
1987 |
|
Construction Material
|
Wood Frame |
|
Construction Style Attachment
|
Detached |
|
Cooling Type
|
None, See Remarks |
|
Fireplace Present
|
Yes |
|
Fireplace Total
|
1 |
|
Flooring Type
|
Carpeted, Laminate |
|
Foundation Type
|
Poured Concrete |
|
Heating Type
|
Forced Air |
|
Size Interior
|
1299 Sqft |
|
Total Finished Area
|
1299 Sqft |
|
Type
|
House |
Parking
Land
|
Acreage
|
No |
|
Fence Type
|
Fence |
|
Land Amenities
|
Playground, Schools, Shopping |
|
Size Depth
|
42.99 M |
|
Size Frontage
|
13.5 M |
|
Size Irregular
|
580.00 |
|
Size Total
|
580 M2|4,051 - 7,250 Sqft |
|
Size Total Text
|
580 M2|4,051 - 7,250 Sqft |
|
Zoning Description
|
R-cg |
Rooms
| Level |
Type |
Length |
Width |
Dimensions |
|
Second Level |
Primary Bedroom |
|
|
11.58 Ft x 14.50 Ft |
|
Second Level |
Bedroom |
|
|
8.33 Ft x 11.75 Ft |
|
Second Level |
Bedroom |
|
|
8.25 Ft x 11.75 Ft |
|
Second Level |
4pc Bathroom |
|
|
4.92 Ft x 7.92 Ft |
|
Second Level |
3pc Bathroom |
|
|
4.92 Ft x 7.92 Ft |
|
Main Level |
Kitchen |
|
|
9.75 Ft x 11.25 Ft |
|
Main Level |
Breakfast |
|
|
8.50 Ft x 9.00 Ft |
|
Main Level |
Dining Room |
|
|
9.75 Ft x 9.75 Ft |
|
Main Level |
Living Room |
|
|
10.75 Ft x 14.75 Ft |
|
Unknown |
4pc Bathroom |
|
|
4.92 Ft x 7.67 Ft |
|
Unknown |
Kitchen |
|
|
9.25 Ft x 10.50 Ft |
|
Unknown |
Living Room/dining Room |
|
|
14.08 Ft x 16.58 Ft |
|
Unknown |
Bedroom |
|
|
10.75 Ft x 15.50 Ft |
|
Unknown |
Bedroom |
|
|
9.58 Ft x 10.42 Ft |
https://www.realtor.ca/real-estate/27597728/188-silvergrove-way-nw-calgary-silver-springs




















































