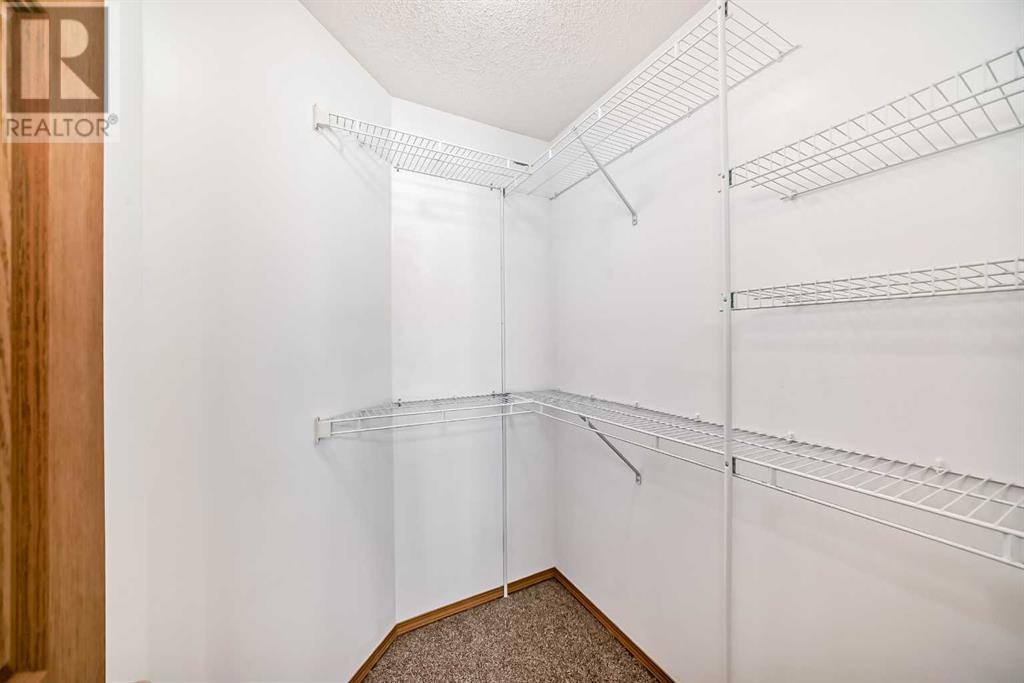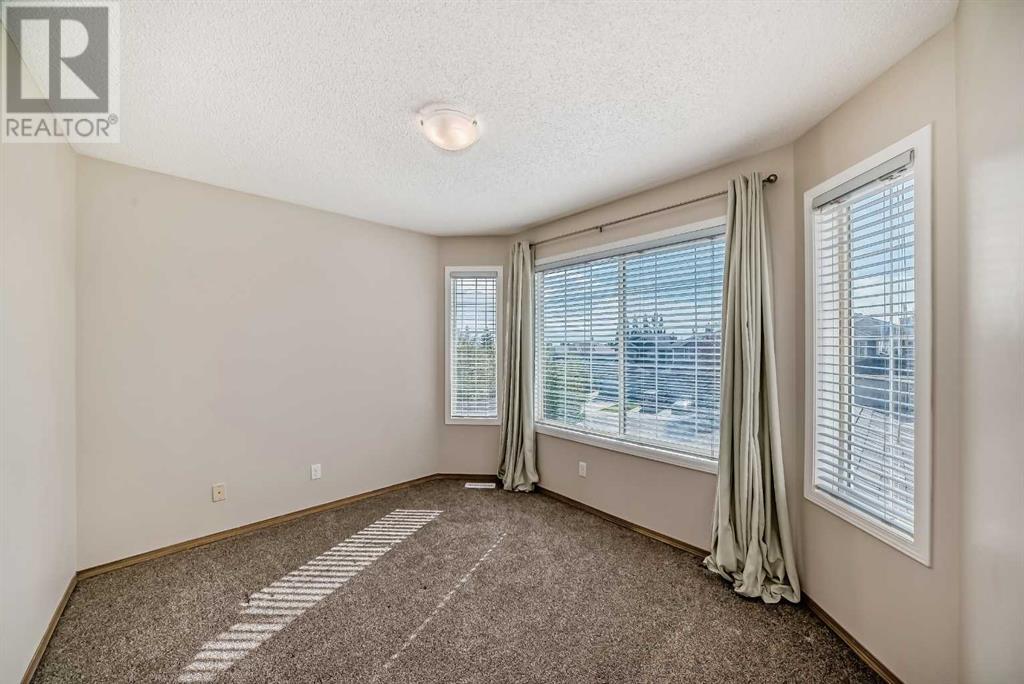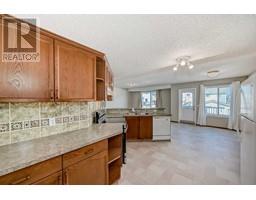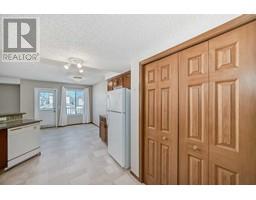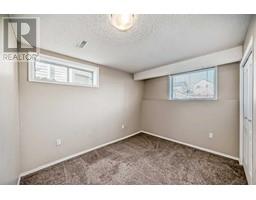5 Bedroom
4 Bathroom
1473 sqft
Fireplace
Central Air Conditioning
Forced Air
Landscaped, Lawn
$615,000
Perfect Family Home with Space to Grow! This spacious 5-bedroom, 4-bathroom home is perfect for a young family! With over 2,000 ft² of developed living space, there’s plenty of room for everyone. Step into the welcoming foyer, where you can easily access the cozy living room or the practical mudroom—perfect for busy mornings! The eat-in kitchen features a large pantry with direct access from the garage making grocery shopping a breeze. The living room is designed for family comfort, complete with plush carpeting and a cozy gas fireplace. A convenient 2-piece powder room, 2 closets, and an attached double garage round out the main floor. Upstairs, you’ll find three spacious bedrooms, including a primary suite with a walk-in closet, a 4-piece ensuite, and another 4-piece bathroom completing this level. The finished basement offers two more bedrooms, a den (perfect for a playroom or home office), a 4-piece bath, and storage. This home is full of upgrades with a newer furnace (2023), central A/C (2023), stove (2024), washer/dryer (2023), water heater (2017), carpet/lino (2022), and central vac (no attachments, as-is, never been used.) Located just a 5 minute walk to Bridlewood Elementary and Monsignor J.J O'Brien Catholic schools, parks, shops, and with quick access to Stoney Trail, it’s the perfect spot for an active family. Don’t miss out on this move-in ready gem! (id:41531)
Property Details
|
MLS® Number
|
A2166263 |
|
Property Type
|
Single Family |
|
Community Name
|
Bridlewood |
|
Amenities Near By
|
Park, Playground, Schools, Shopping |
|
Features
|
Back Lane, Pvc Window, No Animal Home, No Smoking Home, Gas Bbq Hookup |
|
Parking Space Total
|
4 |
|
Plan
|
9910831 |
|
Structure
|
Deck |
Building
|
Bathroom Total
|
4 |
|
Bedrooms Above Ground
|
3 |
|
Bedrooms Below Ground
|
2 |
|
Bedrooms Total
|
5 |
|
Appliances
|
Refrigerator, Dishwasher, Stove, Microwave, Hood Fan, Window Coverings, Washer/dryer Stack-up |
|
Basement Development
|
Finished |
|
Basement Type
|
Full (finished) |
|
Constructed Date
|
1999 |
|
Construction Material
|
Wood Frame |
|
Construction Style Attachment
|
Detached |
|
Cooling Type
|
Central Air Conditioning |
|
Exterior Finish
|
Vinyl Siding |
|
Fireplace Present
|
Yes |
|
Fireplace Total
|
1 |
|
Flooring Type
|
Carpeted, Linoleum |
|
Foundation Type
|
Poured Concrete |
|
Half Bath Total
|
1 |
|
Heating Fuel
|
Natural Gas |
|
Heating Type
|
Forced Air |
|
Stories Total
|
2 |
|
Size Interior
|
1473 Sqft |
|
Total Finished Area
|
1473 Sqft |
|
Type
|
House |
Parking
|
Concrete
|
|
|
Attached Garage
|
2 |
Land
|
Acreage
|
No |
|
Fence Type
|
Fence |
|
Land Amenities
|
Park, Playground, Schools, Shopping |
|
Landscape Features
|
Landscaped, Lawn |
|
Size Depth
|
35.05 M |
|
Size Frontage
|
9.75 M |
|
Size Irregular
|
3692.02 |
|
Size Total
|
3692.02 Sqft|0-4,050 Sqft |
|
Size Total Text
|
3692.02 Sqft|0-4,050 Sqft |
|
Zoning Description
|
R-1n |
Rooms
| Level |
Type |
Length |
Width |
Dimensions |
|
Second Level |
Bedroom |
|
|
10.17 Ft x 8.50 Ft |
|
Second Level |
4pc Bathroom |
|
|
9.50 Ft x 7.42 Ft |
|
Second Level |
Primary Bedroom |
|
|
12.42 Ft x 12.50 Ft |
|
Second Level |
4pc Bathroom |
|
|
10.17 Ft x 4.92 Ft |
|
Second Level |
Bedroom |
|
|
10.92 Ft x 9.42 Ft |
|
Basement |
Furnace |
|
|
12.25 Ft x 5.08 Ft |
|
Basement |
4pc Bathroom |
|
|
5.00 Ft x 7.58 Ft |
|
Basement |
Bedroom |
|
|
10.08 Ft x 11.50 Ft |
|
Basement |
Bedroom |
|
|
9.00 Ft x 11.17 Ft |
|
Basement |
Den |
|
|
7.92 Ft x 14.25 Ft |
|
Main Level |
2pc Bathroom |
|
|
2.92 Ft x 6.92 Ft |
|
Main Level |
Living Room |
|
|
12.42 Ft x 15.75 Ft |
|
Main Level |
Dining Room |
|
|
10.50 Ft x 8.17 Ft |
|
Main Level |
Kitchen |
|
|
10.50 Ft x 14.17 Ft |
|
Main Level |
Laundry Room |
|
|
2.83 Ft x 5.50 Ft |
|
Main Level |
Other |
|
|
8.92 Ft x 5.50 Ft |
https://www.realtor.ca/real-estate/27439538/184-bridlewood-road-sw-calgary-bridlewood

























