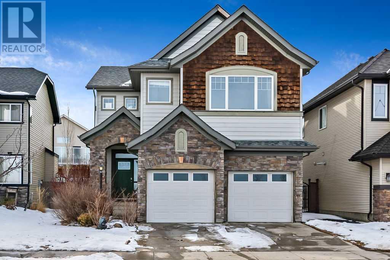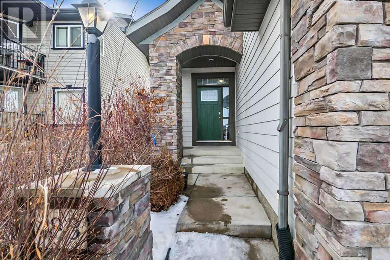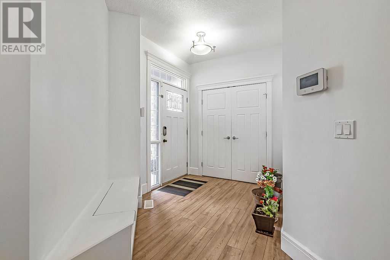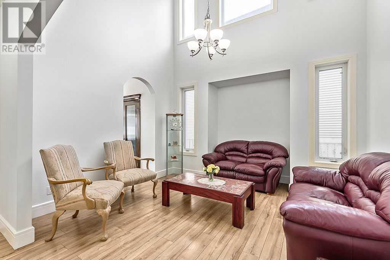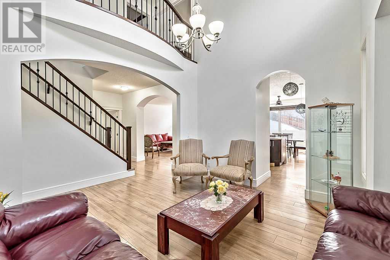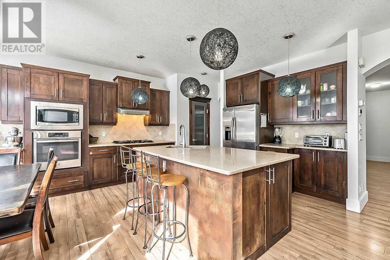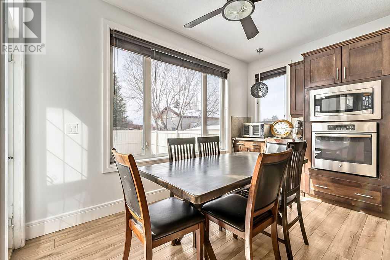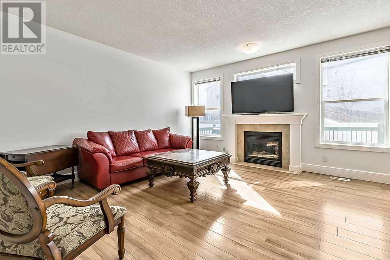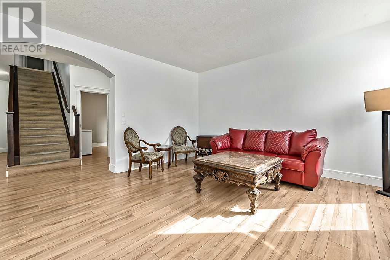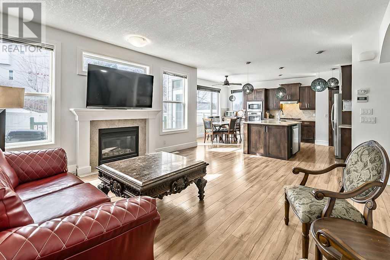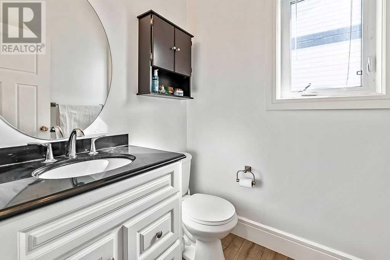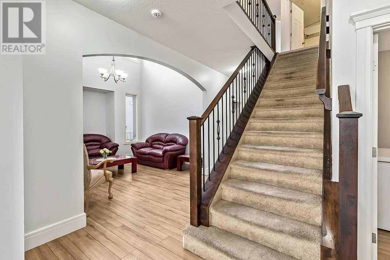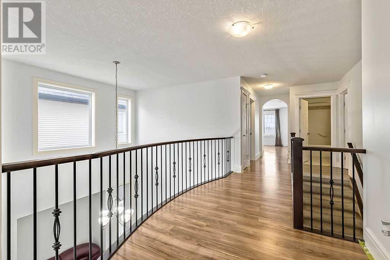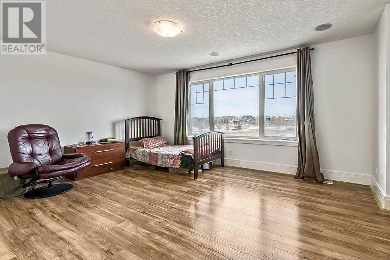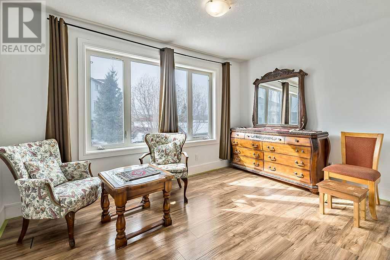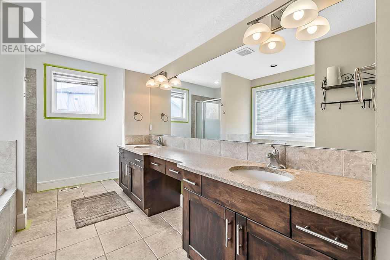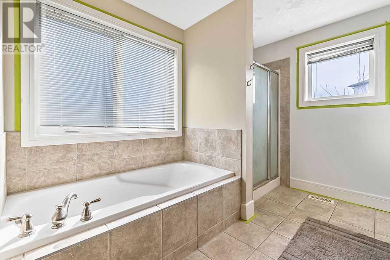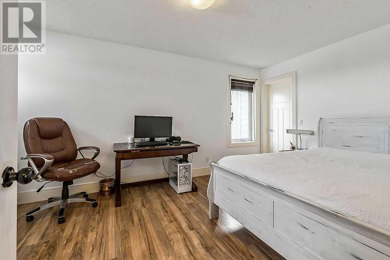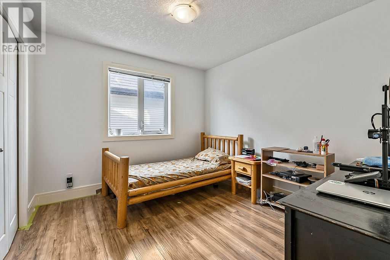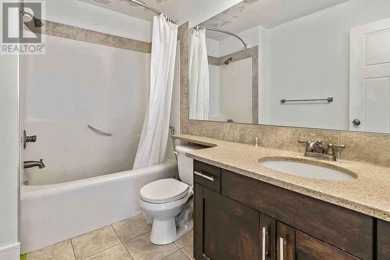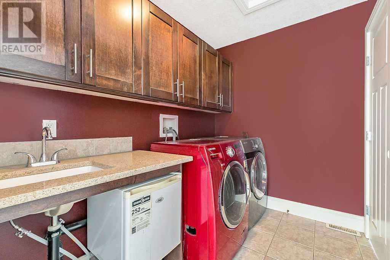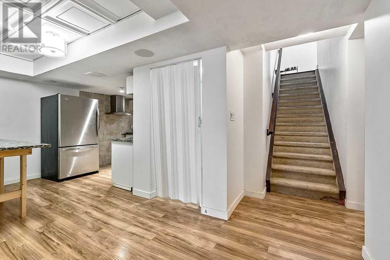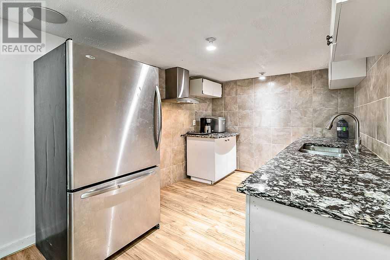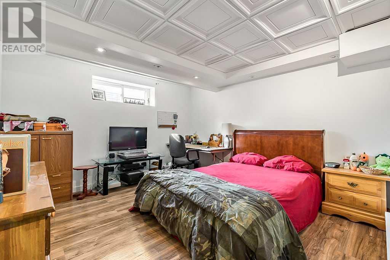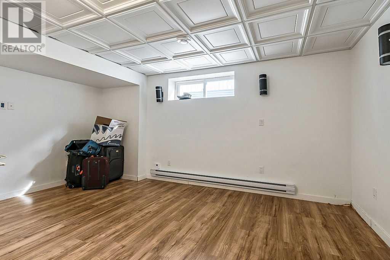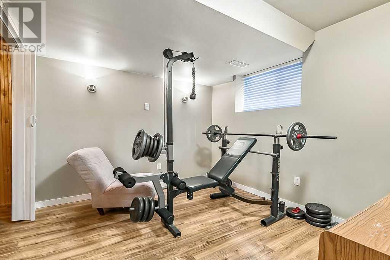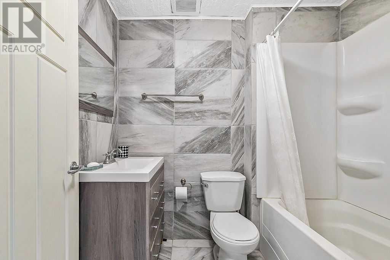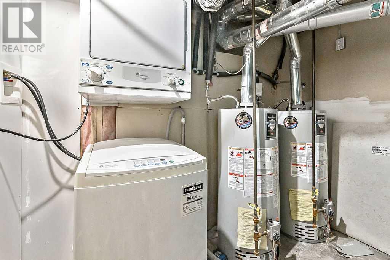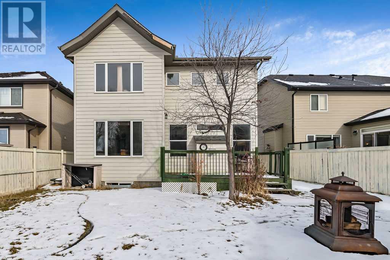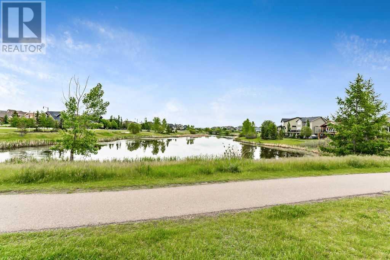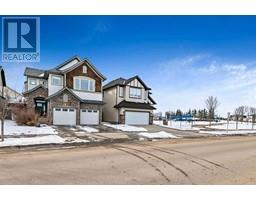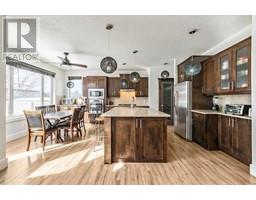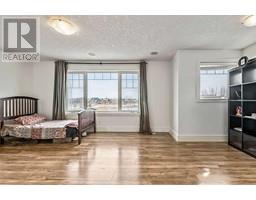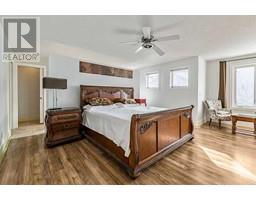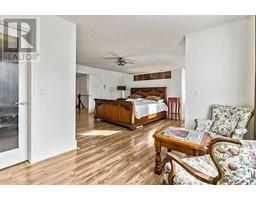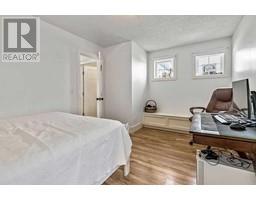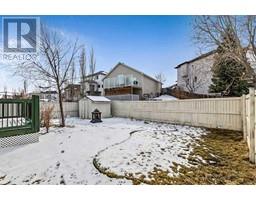6 Bedroom
4 Bathroom
2693.11 sqft
Fireplace
None
Baseboard Heaters, Forced Air
$745,000
Welcome to your future home and one of the largest homes on the street. Over 3850sqft of living space, a 6 Bedroom home that has a bonus room plus an office room, located right next to Cimarron park and a pond. This home is one of the two homes over 2650 that has a straight pond view from the bonus room. This is THE home you have been waiting for.It has a large kitchen with built in oven & microwave, a large island with more than enough space for a dining table. It also has extended cabinets plus a walk in pantry. Open concept living room is spacious with a beautiful mantel and a gas fireplace. Next to the kitchen you have an amazing flex space with high ceiling that gives you the luxury feel in the home.The upper floor features a mezzanine looking onto the flex space. This floor has a spacious bonus Room with the amazing pond/open space view with large windows. There are 3 large bedrooms including a master bedroom with huge walk in closet, a nook and a nice 5 piece ensuite. Main laundry room is located right next to bathroom for convenience.The basement is complete with additional 3 bedrooms, a secondary kitchenette with dining area with a full bathroom plus a second set of laundry in the furnace room for convenience. (id:41531)
Property Details
|
MLS® Number
|
A2118877 |
|
Property Type
|
Single Family |
|
Community Name
|
Cimarron |
|
Amenities Near By
|
Playground |
|
Parking Space Total
|
4 |
|
Plan
|
0613997 |
|
Structure
|
Deck |
Building
|
Bathroom Total
|
4 |
|
Bedrooms Above Ground
|
3 |
|
Bedrooms Below Ground
|
3 |
|
Bedrooms Total
|
6 |
|
Appliances
|
Washer, Refrigerator, Cooktop - Gas, Dishwasher, Oven, Dryer, Microwave, Window Coverings, Garage Door Opener, Washer & Dryer |
|
Basement Development
|
Finished |
|
Basement Type
|
Full (finished) |
|
Constructed Date
|
2007 |
|
Construction Material
|
Wood Frame |
|
Construction Style Attachment
|
Detached |
|
Cooling Type
|
None |
|
Exterior Finish
|
Composite Siding, Stone |
|
Fireplace Present
|
Yes |
|
Fireplace Total
|
1 |
|
Flooring Type
|
Carpeted, Laminate, Tile |
|
Foundation Type
|
Poured Concrete |
|
Half Bath Total
|
1 |
|
Heating Type
|
Baseboard Heaters, Forced Air |
|
Stories Total
|
2 |
|
Size Interior
|
2693.11 Sqft |
|
Total Finished Area
|
2693.11 Sqft |
|
Type
|
House |
Parking
Land
|
Acreage
|
No |
|
Fence Type
|
Fence |
|
Land Amenities
|
Playground |
|
Size Frontage
|
12.27 M |
|
Size Irregular
|
4940.00 |
|
Size Total
|
4940 Sqft|4,051 - 7,250 Sqft |
|
Size Total Text
|
4940 Sqft|4,051 - 7,250 Sqft |
|
Zoning Description
|
Tn - Traditional Neighbourhood District |
Rooms
| Level |
Type |
Length |
Width |
Dimensions |
|
Basement |
Other |
|
|
8.33 Ft x 15.50 Ft |
|
Basement |
Bedroom |
|
|
11.75 Ft x 12.50 Ft |
|
Basement |
Bedroom |
|
|
10.00 Ft x 14.75 Ft |
|
Basement |
Bedroom |
|
|
9.25 Ft x 10.67 Ft |
|
Basement |
Furnace |
|
|
9.00 Ft x 14.50 Ft |
|
Basement |
4pc Bathroom |
|
|
5.42 Ft x 7.25 Ft |
|
Main Level |
Other |
|
|
5.92 Ft x 7.08 Ft |
|
Main Level |
Kitchen |
|
|
12.92 Ft x 19.25 Ft |
|
Main Level |
Dining Room |
|
|
10.50 Ft x 13.00 Ft |
|
Main Level |
Living Room |
|
|
15.17 Ft x 15.33 Ft |
|
Main Level |
Office |
|
|
9.42 Ft x 10.00 Ft |
|
Main Level |
Other |
|
|
5.33 Ft x 5.92 Ft |
|
Main Level |
2pc Bathroom |
|
|
4.92 Ft x 5.33 Ft |
|
Upper Level |
Primary Bedroom |
|
|
12.83 Ft x 15.75 Ft |
|
Upper Level |
Bedroom |
|
|
10.00 Ft x 12.25 Ft |
|
Upper Level |
Bedroom |
|
|
9.92 Ft x 10.92 Ft |
|
Upper Level |
Laundry Room |
|
|
5.92 Ft x 8.50 Ft |
|
Upper Level |
Bonus Room |
|
|
12.33 Ft x 15.50 Ft |
|
Upper Level |
4pc Bathroom |
|
|
5.75 Ft x 9.00 Ft |
|
Upper Level |
5pc Bathroom |
|
|
7.25 Ft x 15.75 Ft |
|
Upper Level |
Loft |
|
|
7.75 Ft x 22.83 Ft |
https://www.realtor.ca/real-estate/26685483/183-cimarron-drive-okotoks-cimarron
