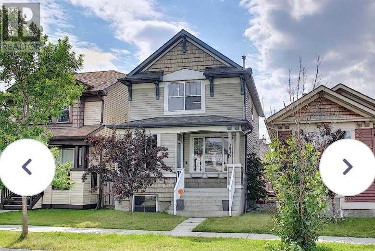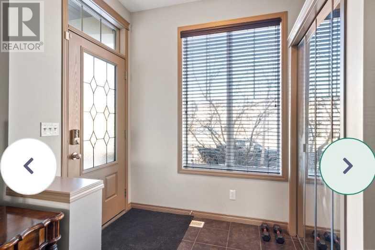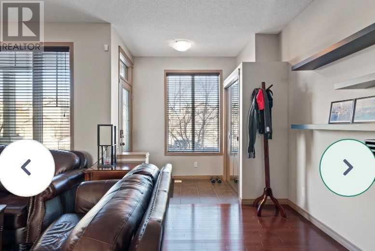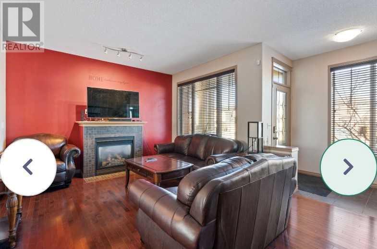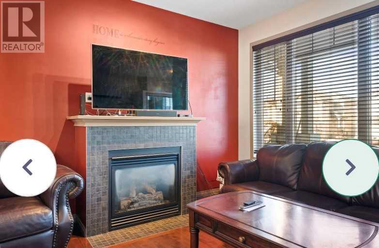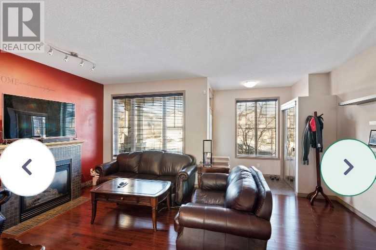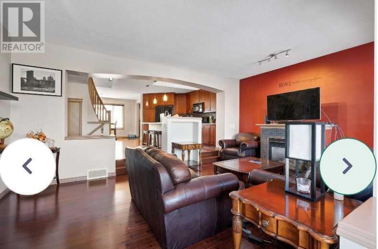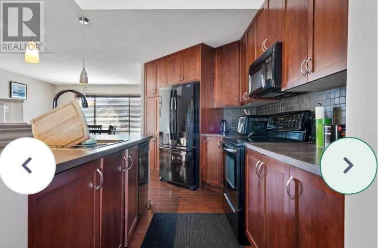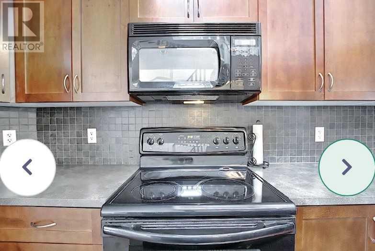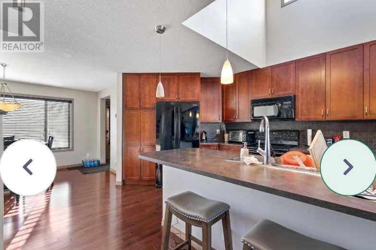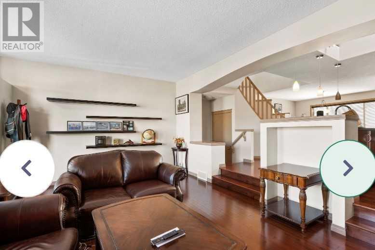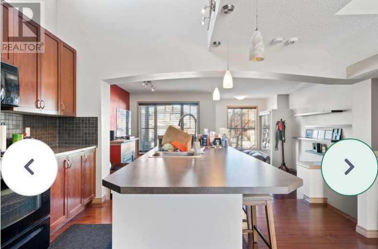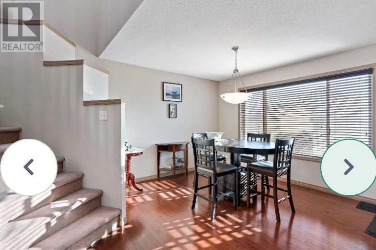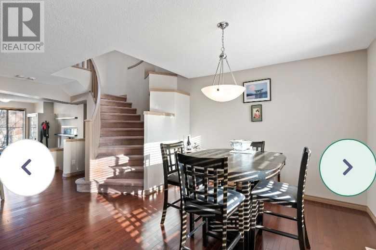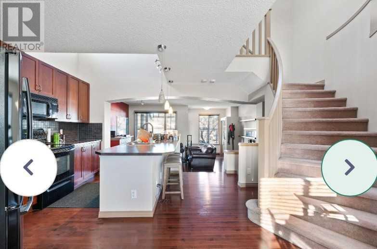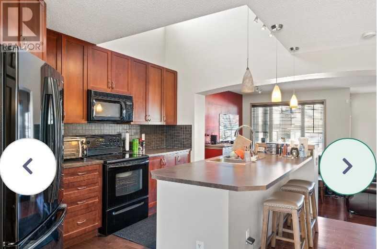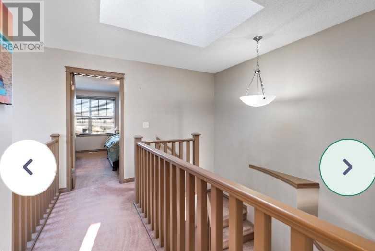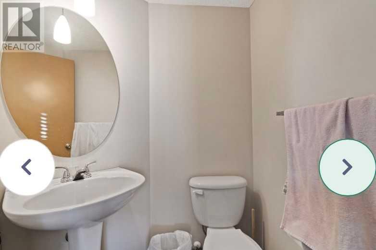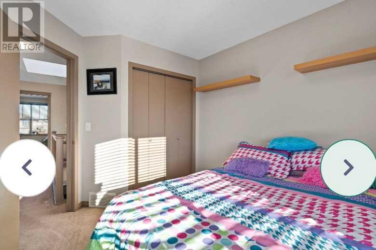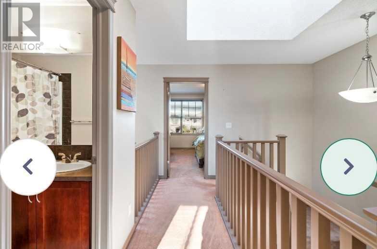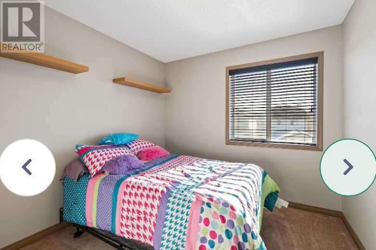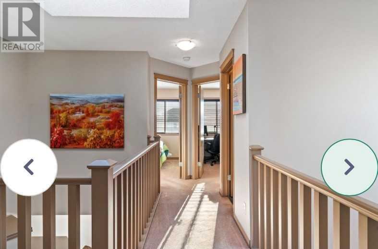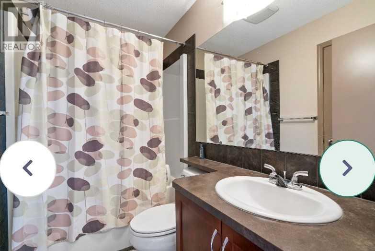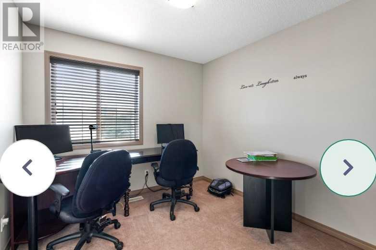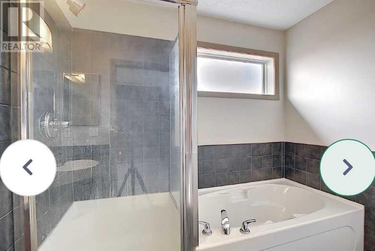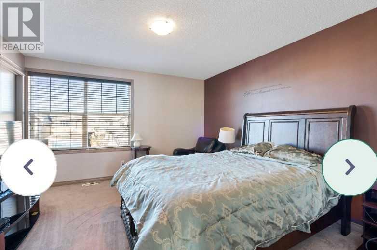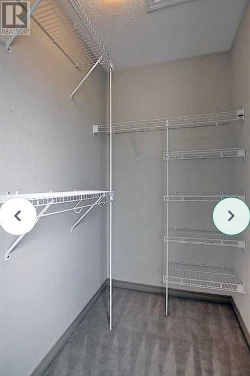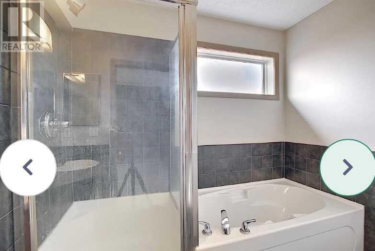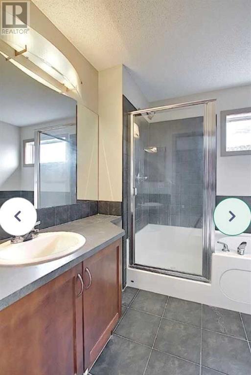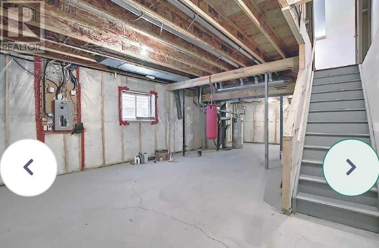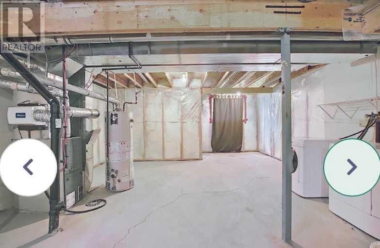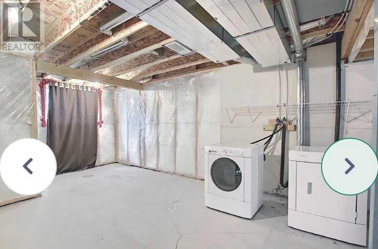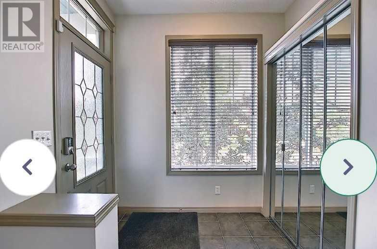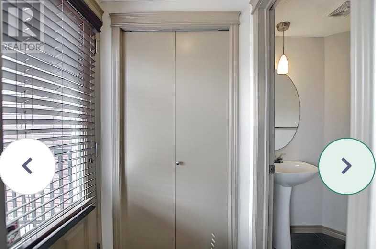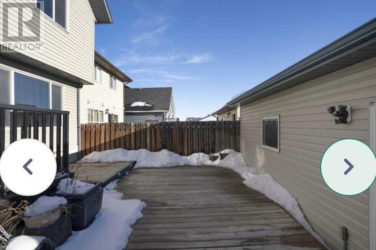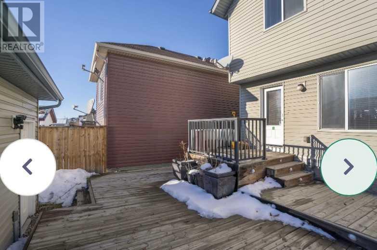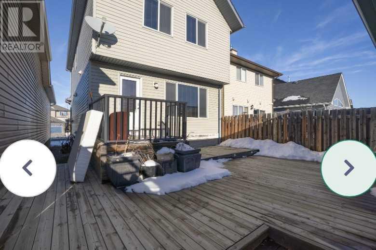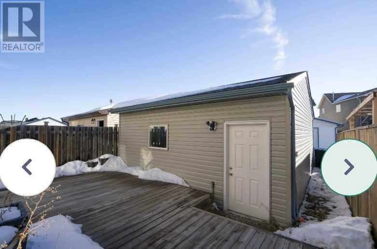3 Bedroom
3 Bathroom
1444.21 sqft
Fireplace
None
Forced Air
$629,900
Beautiful bright home in a very nice neighbourhood. Features a fantastic open, very well thought out floor plan. Lots of windows throughout plus a skylight for plenty of natural Sun light. The Kitchen is awesome looking, featuring a nice island and lots of cupboards and counter top space, dining room off the kitchen with a view of the south facing back yard with large deck, perfect for the summer and all year round. Convenient 2 piece bathroom at the back door. Upper level is nice and open, features a large primary bedroom with walk-in closet, 4 piece en-suite, two additional bedrooms and 4 piece bathroom. Large unspoiled basement with high ceiling. good size double garage. (id:41531)
Property Details
|
MLS® Number
|
A2123610 |
|
Property Type
|
Single Family |
|
Community Name
|
New Brighton |
|
Amenities Near By
|
Park, Playground |
|
Features
|
Back Lane, Pvc Window, Closet Organizers |
|
Parking Space Total
|
2 |
|
Plan
|
0712229 |
|
Structure
|
Deck, Porch, Porch, Porch |
Building
|
Bathroom Total
|
3 |
|
Bedrooms Above Ground
|
3 |
|
Bedrooms Total
|
3 |
|
Appliances
|
Refrigerator, Range - Electric, Dishwasher, Microwave Range Hood Combo, Window Coverings, Garage Door Opener, Washer & Dryer |
|
Basement Development
|
Unfinished |
|
Basement Type
|
Full (unfinished) |
|
Constructed Date
|
2007 |
|
Construction Material
|
Wood Frame |
|
Construction Style Attachment
|
Detached |
|
Cooling Type
|
None |
|
Exterior Finish
|
Vinyl Siding |
|
Fireplace Present
|
Yes |
|
Fireplace Total
|
1 |
|
Flooring Type
|
Carpeted, Ceramic Tile, Laminate |
|
Foundation Type
|
Poured Concrete |
|
Half Bath Total
|
1 |
|
Heating Fuel
|
Natural Gas |
|
Heating Type
|
Forced Air |
|
Stories Total
|
2 |
|
Size Interior
|
1444.21 Sqft |
|
Total Finished Area
|
1444.21 Sqft |
|
Type
|
House |
Parking
Land
|
Acreage
|
No |
|
Fence Type
|
Partially Fenced |
|
Land Amenities
|
Park, Playground |
|
Size Depth
|
32.02 M |
|
Size Frontage
|
7.66 M |
|
Size Irregular
|
133.97 |
|
Size Total
|
133.97 M2|0-4,050 Sqft |
|
Size Total Text
|
133.97 M2|0-4,050 Sqft |
|
Zoning Description
|
R-1n |
Rooms
| Level |
Type |
Length |
Width |
Dimensions |
|
Second Level |
Primary Bedroom |
|
|
116.50 Ft x 13.58 Ft |
|
Second Level |
4pc Bathroom |
|
|
Measurements not available |
|
Second Level |
Bedroom |
|
|
9.17 Ft x 9.83 Ft |
|
Second Level |
Bedroom |
|
|
9.33 Ft x 9.67 Ft |
|
Main Level |
2pc Bathroom |
|
|
4.00 Ft x 5.25 Ft |
|
Main Level |
Living Room |
|
|
19.00 Ft x 12.67 Ft |
|
Main Level |
Kitchen |
|
|
14.00 Ft x 9.00 Ft |
|
Main Level |
Dining Room |
|
|
12.83 Ft x 10.42 Ft |
|
Main Level |
Other |
|
|
3.92 Ft x 3.25 Ft |
|
Main Level |
Other |
|
|
8.92 Ft x 5.08 Ft |
|
Upper Level |
4pc Bathroom |
|
|
7.92 Ft x 8.92 Ft |
https://www.realtor.ca/real-estate/26767213/1819-new-brighton-drive-se-calgary-new-brighton
