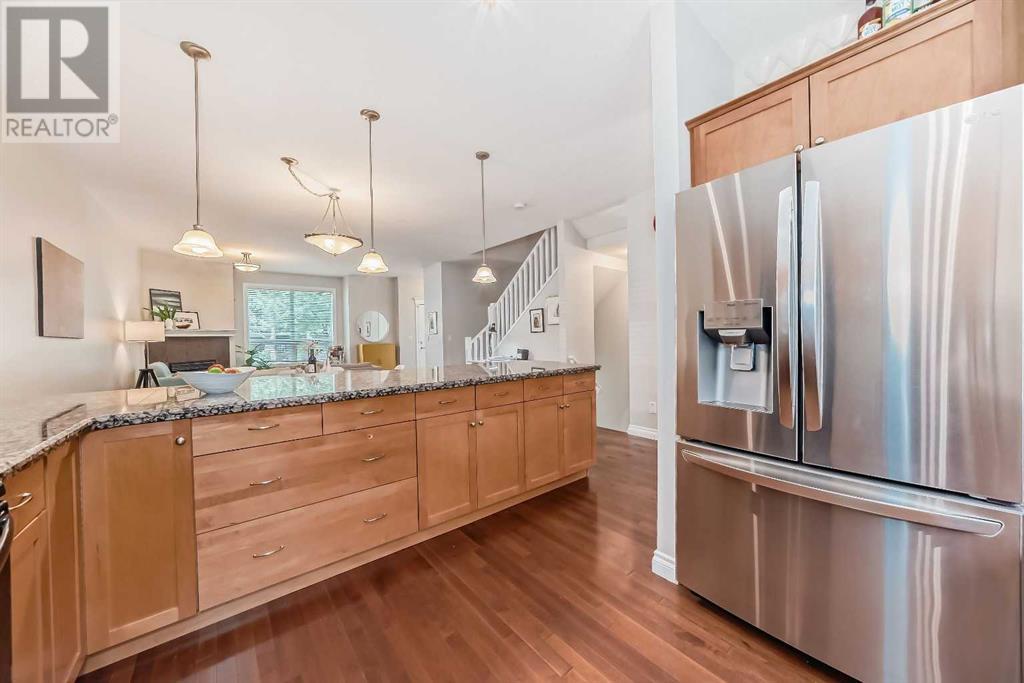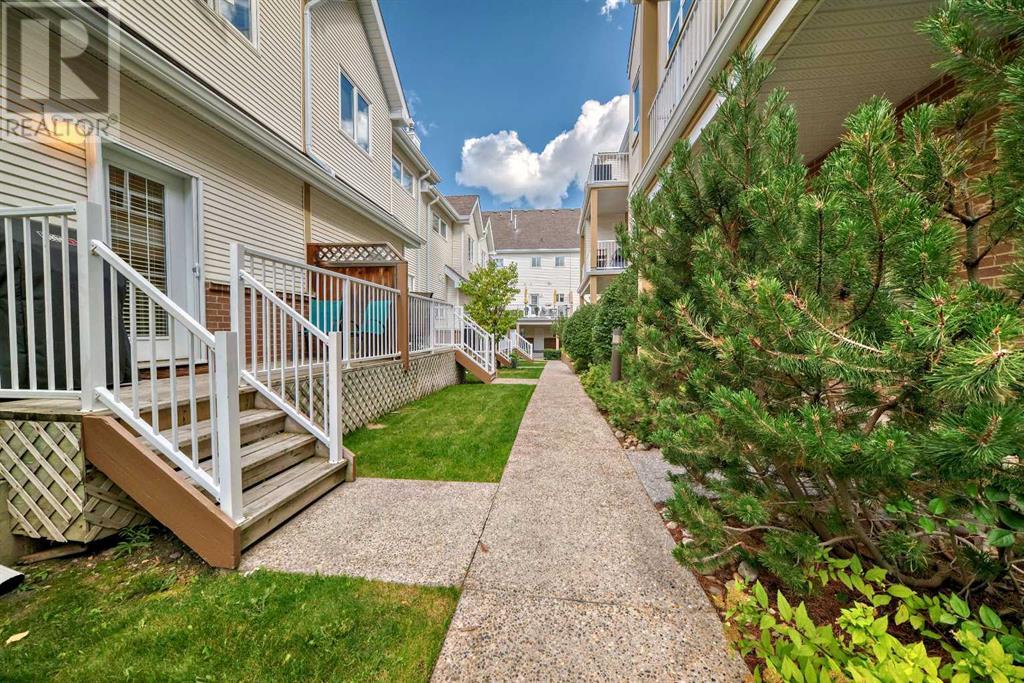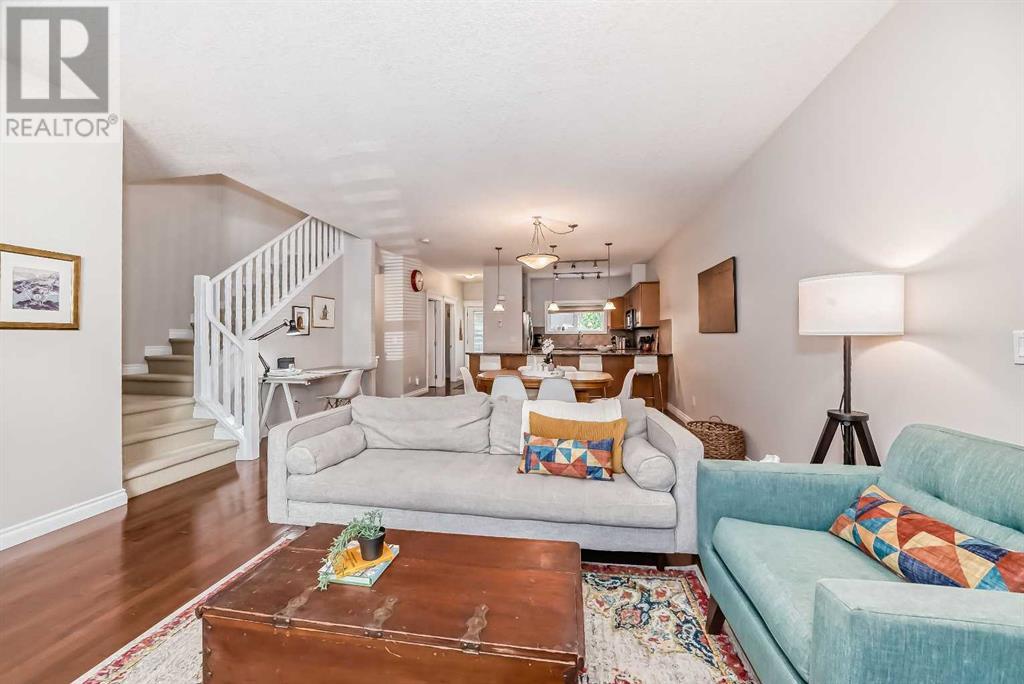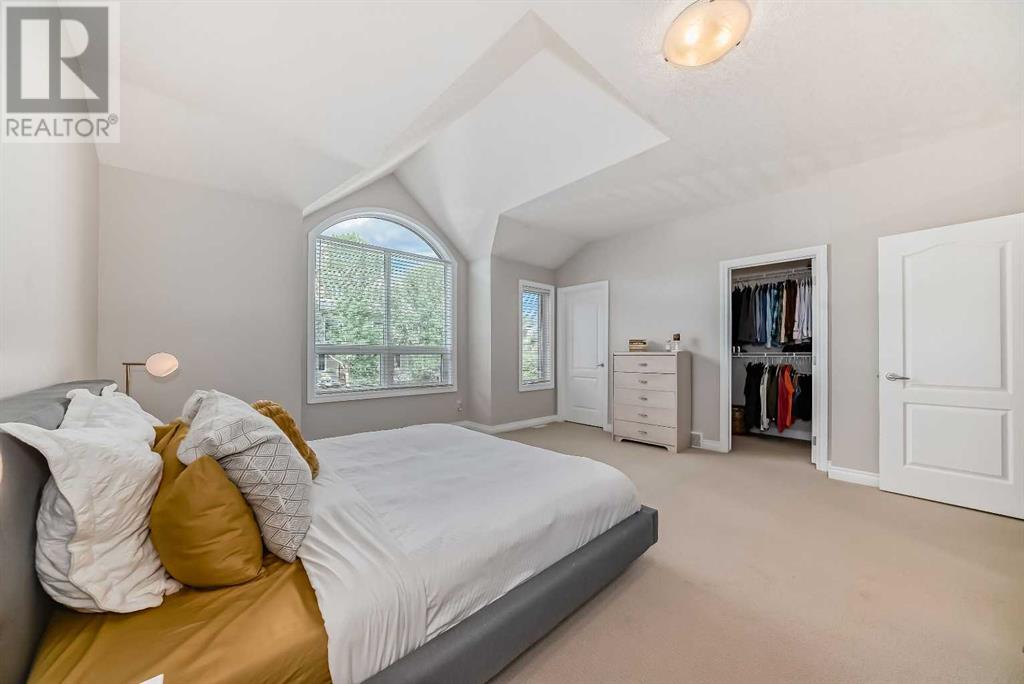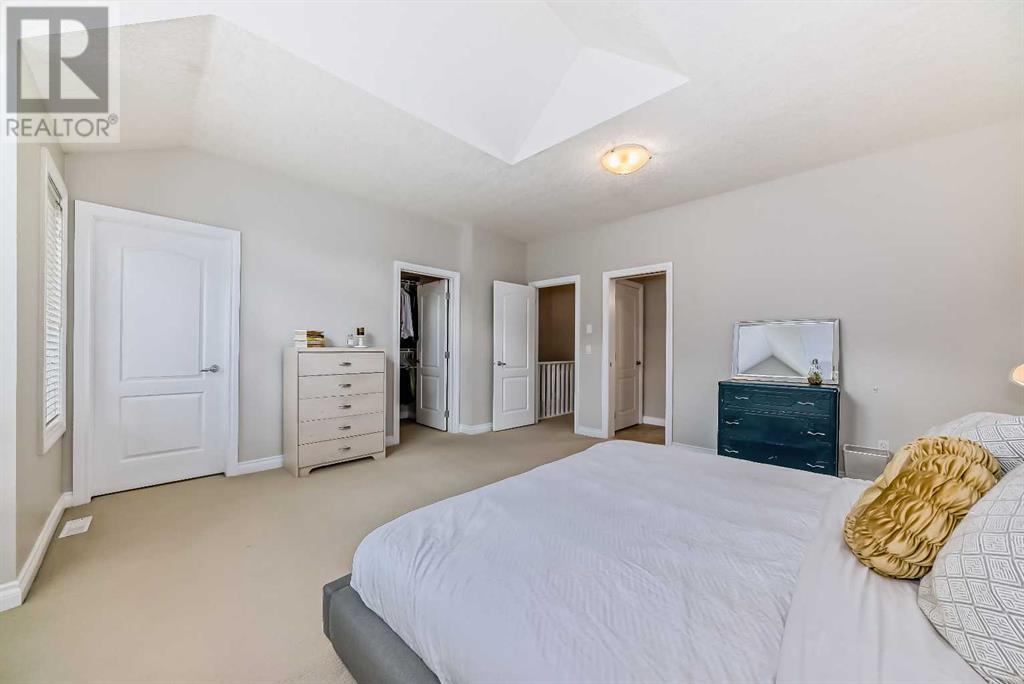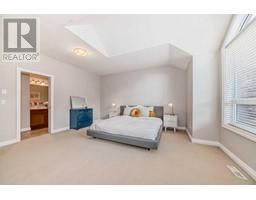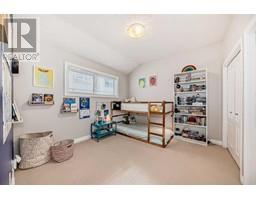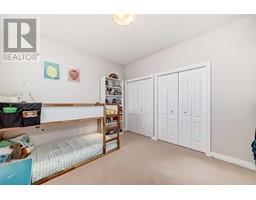Calgary Real Estate Agency
1819 36 Avenue Calgary, Alberta T2T 6G6
$624,900Maintenance, Common Area Maintenance, Insurance, Ground Maintenance, Property Management, Reserve Fund Contributions, Waste Removal
$491.97 Monthly
Maintenance, Common Area Maintenance, Insurance, Ground Maintenance, Property Management, Reserve Fund Contributions, Waste Removal
$491.97 Monthly*** Open house Saturday Sep 21st 1-3pm and Sunday Sep 22nd 1:30-4pm *** Step into this immaculately maintained, light-filled townhouse with single detached garage and offering 2,207 sq ft of developed living space, including a fully finished basement. Nestled in the highly desirable neighbourhood of Altadore, enjoy the charm of a suburban feel with the convenience of being close to downtown Calgary and having amenities right at your doorstep. As you enter, the open-plan living room and centrally located dining area welcome you with an abundance of natural light from both sides of the home. The spacious kitchen boasts a large breakfast bar with seating for everyone and a massive pantry, perfect for all your storage needs. Cozy up to the fireplace in the living room during chilly winter nights. The upper level features three bedrooms, including a primary suite with vaulted ceilings, a walk-in closet, and a luxurious 4-piece Jack & Jill ensuite. Two additional bedrooms, and convenient upstairs laundry complete this level. Head down to the fully finished basement, where you'll find a fourth bedroom, a 3-piece bathroom, and a family room—a perfect space to relax or customize as you wish. From the back entrance, step onto your deck with access to a communal green space, ideal for outdoor enjoyment. Don't miss the opportunity to live in one of Calgary's best neighbourhood's, known for its top-rated schools, vibrant dining, shopping, and welcoming community atmosphere. Book your showing today! (id:41531)
Open House
This property has open houses!
1:00 pm
Ends at:3:00 pm
1:30 pm
Ends at:4:00 pm
Property Details
| MLS® Number | A2166271 |
| Property Type | Single Family |
| Community Name | Altadore |
| Amenities Near By | Schools, Shopping |
| Community Features | Pets Allowed With Restrictions |
| Features | See Remarks, No Smoking Home, Parking |
| Parking Space Total | 1 |
| Plan | 0313460 |
| Structure | Deck |
Building
| Bathroom Total | 3 |
| Bedrooms Above Ground | 3 |
| Bedrooms Below Ground | 1 |
| Bedrooms Total | 4 |
| Appliances | Washer, Refrigerator, Dishwasher, Stove, Dryer, Microwave, Microwave Range Hood Combo, Garage Door Opener |
| Basement Development | Finished |
| Basement Type | Full (finished) |
| Constructed Date | 2004 |
| Construction Material | Wood Frame |
| Construction Style Attachment | Attached |
| Cooling Type | None |
| Exterior Finish | Brick, Stucco |
| Fireplace Present | Yes |
| Fireplace Total | 1 |
| Flooring Type | Carpeted, Ceramic Tile, Hardwood |
| Foundation Type | Poured Concrete |
| Half Bath Total | 1 |
| Heating Type | Forced Air |
| Stories Total | 2 |
| Size Interior | 1599 Sqft |
| Total Finished Area | 1599 Sqft |
| Type | Row / Townhouse |
Parking
| Detached Garage | 1 |
Land
| Acreage | No |
| Fence Type | Not Fenced |
| Land Amenities | Schools, Shopping |
| Size Total Text | Unknown |
| Zoning Description | M-c1 |
Rooms
| Level | Type | Length | Width | Dimensions |
|---|---|---|---|---|
| Basement | Family Room | 16.67 Ft x 15.42 Ft | ||
| Basement | 5pc Bathroom | 9.33 Ft x 5.00 Ft | ||
| Basement | Bedroom | 9.00 Ft x 12.00 Ft | ||
| Basement | Furnace | 8.50 Ft x 14.42 Ft | ||
| Main Level | Pantry | 4.92 Ft x 5.75 Ft | ||
| Main Level | Kitchen | 11.08 Ft x 12.67 Ft | ||
| Main Level | 2pc Bathroom | 4.92 Ft x 6.25 Ft | ||
| Main Level | Dining Room | 13.25 Ft x 11.83 Ft | ||
| Main Level | Living Room | 14.17 Ft x 12.67 Ft | ||
| Main Level | Other | 6.42 Ft x 5.00 Ft | ||
| Main Level | Other | 3.83 Ft x 7.25 Ft | ||
| Upper Level | Bedroom | 9.17 Ft x 8.08 Ft | ||
| Upper Level | Laundry Room | 3.00 Ft x 4.00 Ft | ||
| Upper Level | Bedroom | 11.17 Ft x 10.50 Ft | ||
| Upper Level | 4pc Bathroom | 8.83 Ft x 5.92 Ft | ||
| Upper Level | Primary Bedroom | 16.08 Ft x 16.58 Ft | ||
| Upper Level | Other | 4.17 Ft x 11.17 Ft |
https://www.realtor.ca/real-estate/27442452/1819-36-avenue-calgary-altadore
Interested?
Contact us for more information






