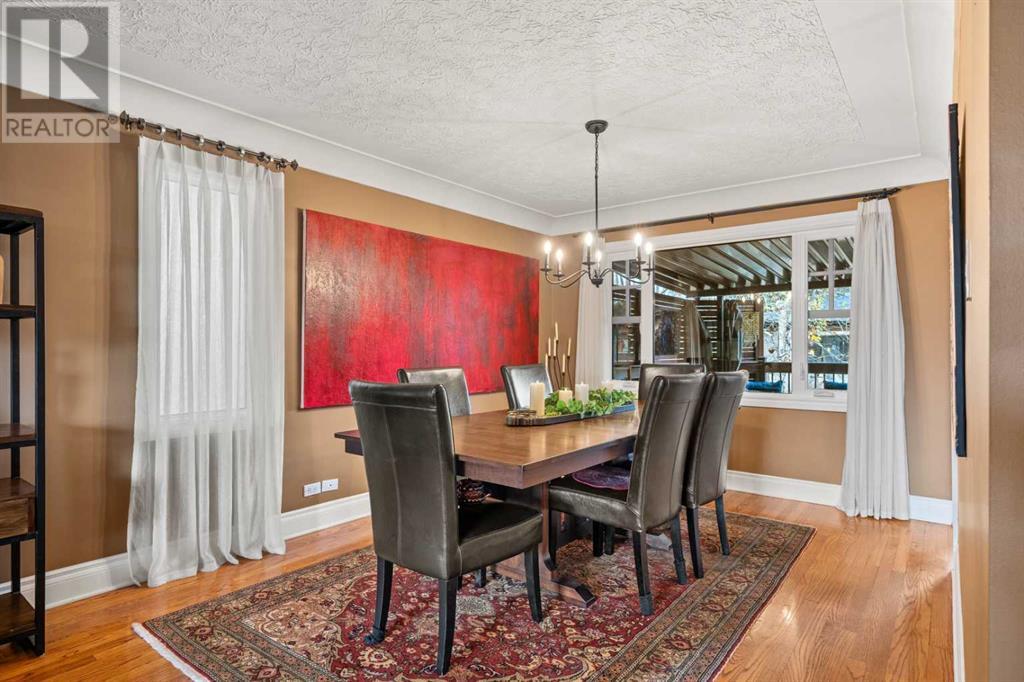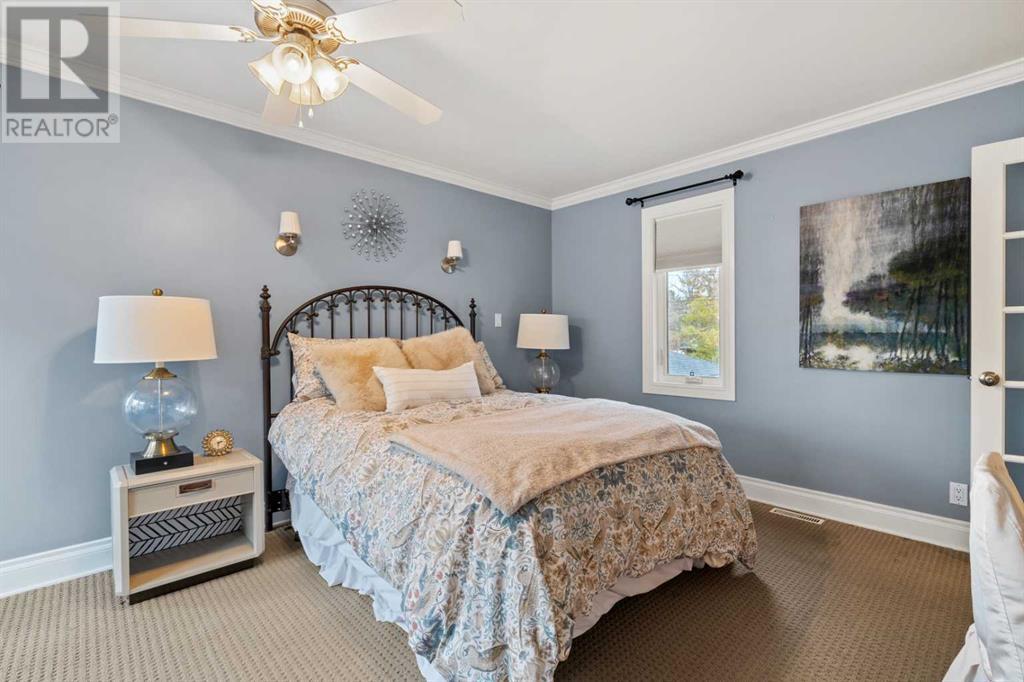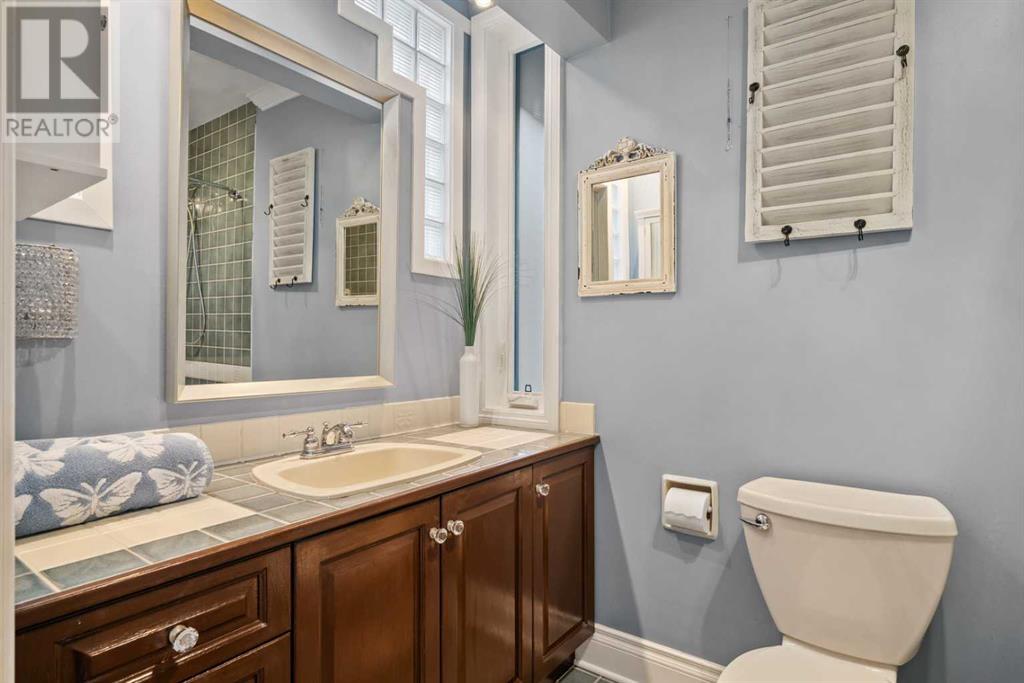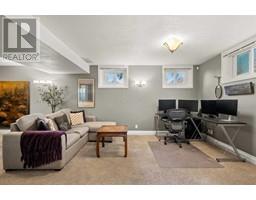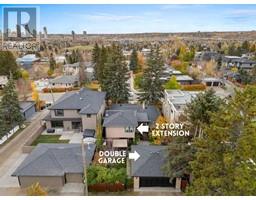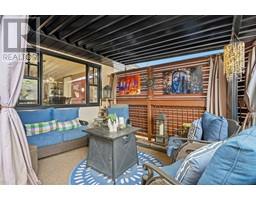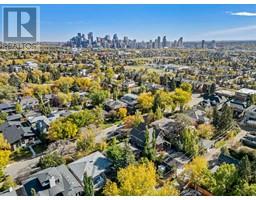Calgary Real Estate Agency
1818 12 Avenue Nw Calgary, Alberta T3L 1Z2
$1,350,000
OPEN HOUSE SATURDAY NOVEMBER 2 12pm-2:30PM! Welcome to this one-of-a-kind 2 story home located in the highly coveted Hounsfield Heights/Briar Hill neighbourhood, one of the most desirable inner-city communities. This charming 2 story split style offers 3200 sq ft of living space and combines the warmth of classic architectural style and character. Upon entering the home, you’re greeted by a light-filled living room that flows seamlessly into a spacious dining room. Off the dining room, the beautifully updated kitchen offers plenty of cabinetry and counter space as well as new stainless steel appliances. A breakfast nook provides the perfect spot to enjoy a morning coffee. Adjacent to the kitchen is a cozy office space, providing additional functionality and comfort on the main floor. The main floor also features one of the 2 primary bedrooms in the house. Offering convenience and privacy for guests or family members who prefer single-level living. The ensuite bathroom is tastefully updated and has heated floors, adding a touch of luxury.The 2 story addition that was added in the 90’s sits in the back of the house. This is where you’ll find the family room which is the heart of the home. Designed to be a cozy gathering spot. A beautiful wood-burning fireplace making it a perfect space for relaxation and entertaining. The family room flows out to a charming patio through glass patio doors perfect for enjoying those nice summer days. Venture up to the loft, and you’ll discover the second primary bedroom. The generous size makes it feel like a private sanctuary. The bedroom includes an additional sitting area, perfect for unwinding with a book or as a workspace. The walk-in closet offers ample storage, and the ensuite four-piece bathroom is both stylish and functional.The expansive basement, just over 1,100 sq ft, offers remarkable versatility. With 2 bedrooms and a flex room, you can easily adapt to various needs, such as extra guest rooms, a den, or a gym area. A full four-piece bathroom and a spacious laundry room add convenience, while ample room remains for storage or hobbies.Step outside into the backyard, a private oasis designed with both beauty and tranquility in mind. Two distinct sitting areas, each shaded by a pergola, provide the perfect settings for outdoor dining, relaxation, or hosting gatherings. Batu wood privacy walls and mature trees frame this professionally landscaped yard, creating a serene retreat.The property also includes a recently built double oversized garage with space for vehicles, storage, and a workshop. Situated in Hounsfield Heights/Briar Hill, this home is just steps from the C-Train for easy downtown commutes, as well as SAIT and the University of Calgary. The vibrant Kensington neighbourhood, known for its dining, shopping, and unique cultural venues, is nearby. Don’t miss out on this one-of-a-kind! (id:41531)
Open House
This property has open houses!
12:00 pm
Ends at:2:30 pm
Property Details
| MLS® Number | A2175648 |
| Property Type | Single Family |
| Community Name | Hounsfield Heights/Briar Hill |
| Amenities Near By | Schools, Shopping |
| Features | See Remarks, Back Lane, French Door, Gas Bbq Hookup |
| Parking Space Total | 2 |
| Plan | 5625ac |
| Structure | Deck |
Building
| Bathroom Total | 4 |
| Bedrooms Above Ground | 2 |
| Bedrooms Below Ground | 2 |
| Bedrooms Total | 4 |
| Appliances | Washer, Refrigerator, Dishwasher, Oven, Dryer, Microwave, Freezer, Window Coverings, Garage Door Opener, Water Heater - Tankless |
| Basement Development | Finished |
| Basement Type | Full (finished) |
| Constructed Date | 1959 |
| Construction Style Attachment | Detached |
| Cooling Type | Central Air Conditioning |
| Exterior Finish | Stucco |
| Fireplace Present | Yes |
| Fireplace Total | 3 |
| Flooring Type | Carpeted, Ceramic Tile, Hardwood |
| Foundation Type | Poured Concrete |
| Half Bath Total | 1 |
| Heating Fuel | Natural Gas |
| Heating Type | Forced Air |
| Stories Total | 2 |
| Size Interior | 2076.36 Sqft |
| Total Finished Area | 2076.36 Sqft |
| Type | House |
Parking
| Attached Garage | 2 |
| Oversize |
Land
| Acreage | No |
| Fence Type | Fence |
| Land Amenities | Schools, Shopping |
| Landscape Features | Landscaped, Underground Sprinkler |
| Size Depth | 36.54 M |
| Size Frontage | 15.34 M |
| Size Irregular | 561.00 |
| Size Total | 561 M2|4,051 - 7,250 Sqft |
| Size Total Text | 561 M2|4,051 - 7,250 Sqft |
| Zoning Description | R-cg |
Rooms
| Level | Type | Length | Width | Dimensions |
|---|---|---|---|---|
| Second Level | 4pc Bathroom | Measurements not available | ||
| Second Level | Primary Bedroom | 18.42 Ft x 9.83 Ft | ||
| Second Level | Other | 14.50 Ft x 9.83 Ft | ||
| Basement | 4pc Bathroom | .00 Ft | ||
| Basement | Other | 9.67 Ft x 13.17 Ft | ||
| Basement | Bedroom | 13.67 Ft x 13.00 Ft | ||
| Basement | Bedroom | 13.00 Ft x 13.00 Ft | ||
| Basement | Laundry Room | 11.08 Ft x 12.83 Ft | ||
| Basement | Recreational, Games Room | 28.42 Ft x 12.42 Ft | ||
| Main Level | 2pc Bathroom | Measurements not available | ||
| Main Level | 3pc Bathroom | Measurements not available | ||
| Main Level | Primary Bedroom | 13.83 Ft x 13.58 Ft | ||
| Main Level | Breakfast | 10.25 Ft x 4.58 Ft | ||
| Main Level | Dining Room | 10.42 Ft x 12.25 Ft | ||
| Main Level | Family Room | 14.42 Ft x 20.42 Ft | ||
| Main Level | Kitchen | 10.08 Ft x 12.33 Ft | ||
| Main Level | Living Room | 17.25 Ft x 15.00 Ft | ||
| Main Level | Office | 8.08 Ft x 6.75 Ft |
https://www.realtor.ca/real-estate/27592197/1818-12-avenue-nw-calgary-hounsfield-heightsbriar-hill
Interested?
Contact us for more information










