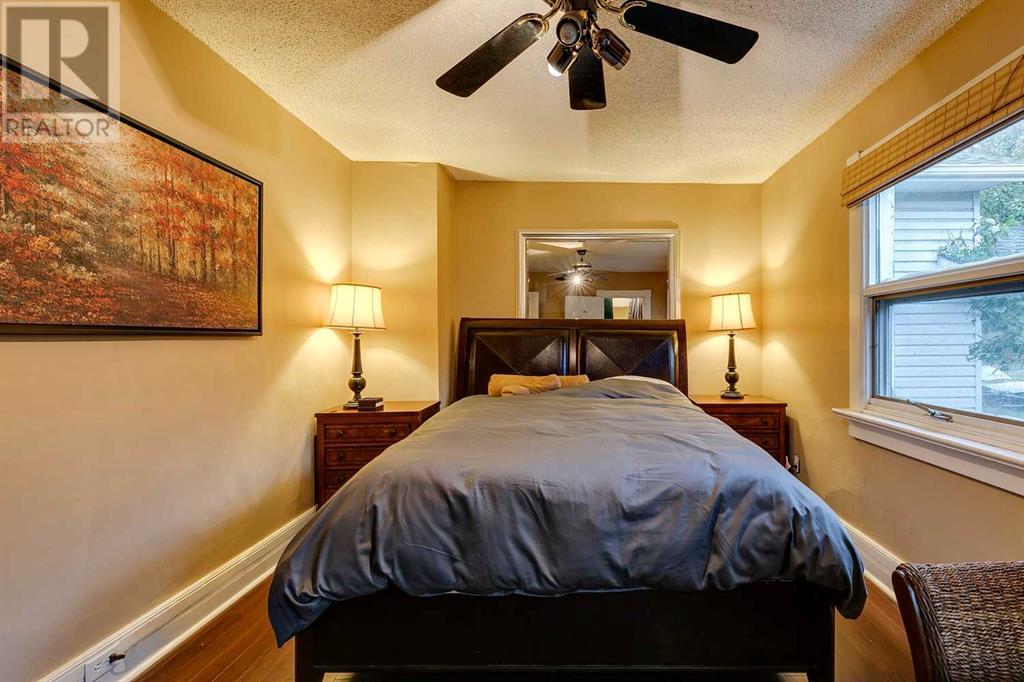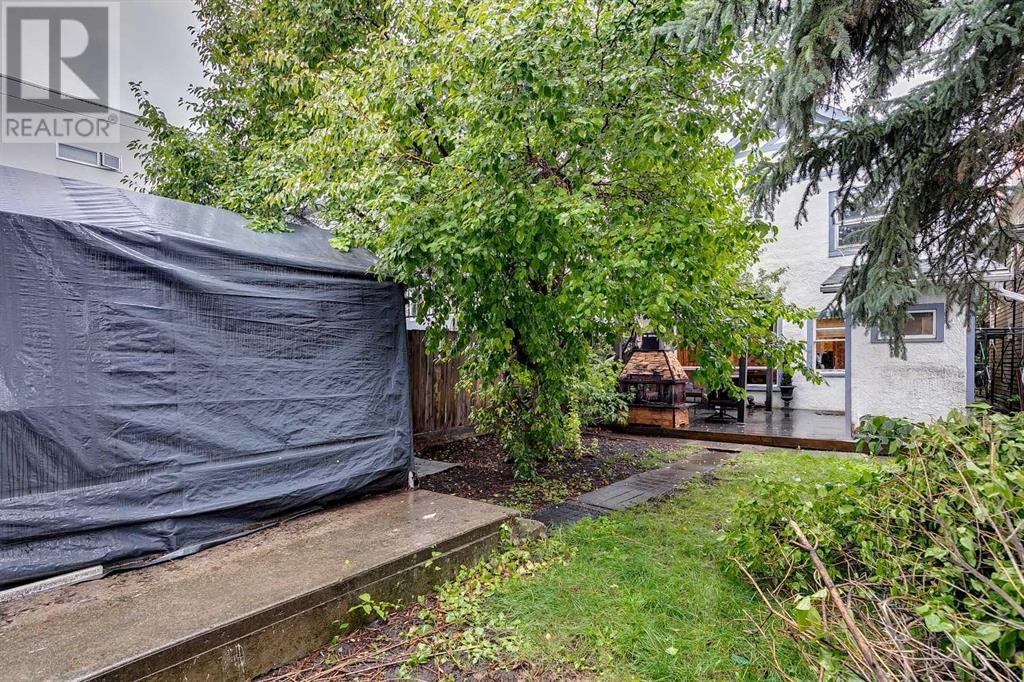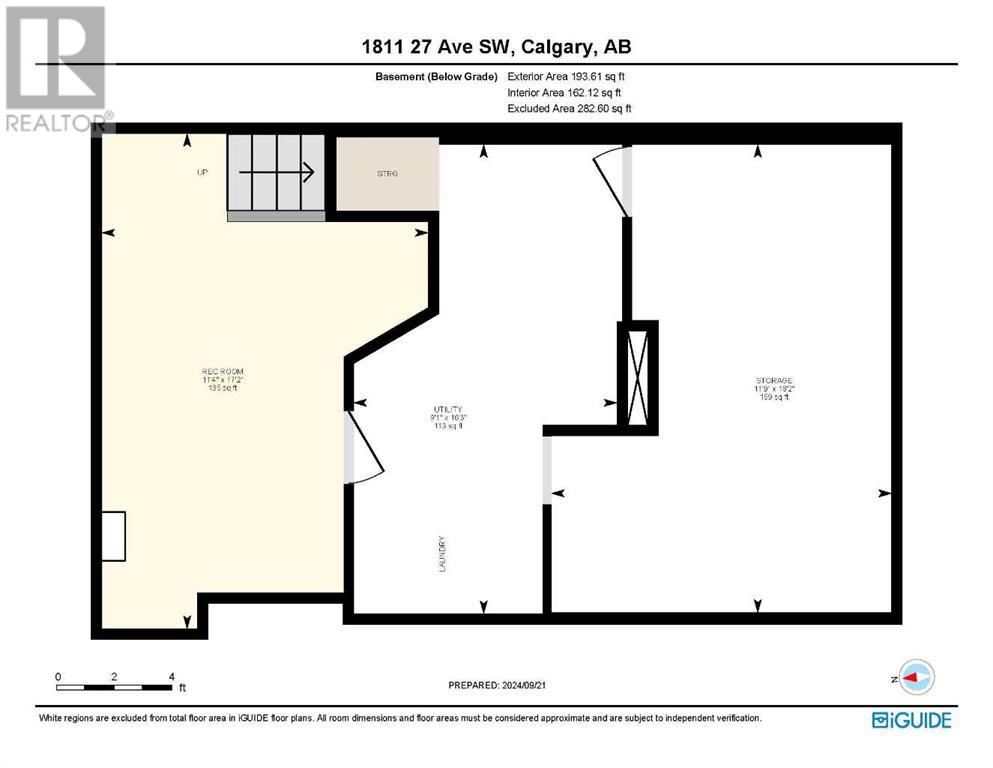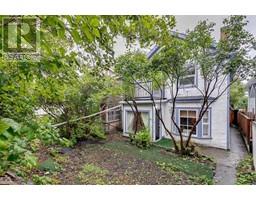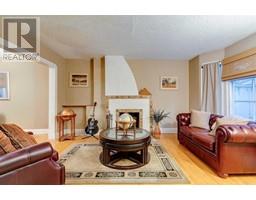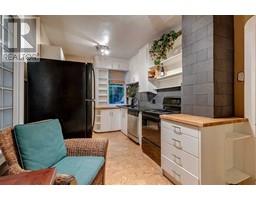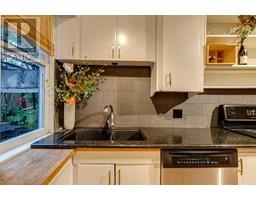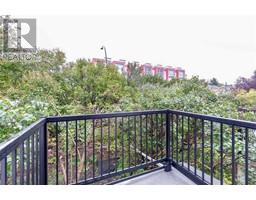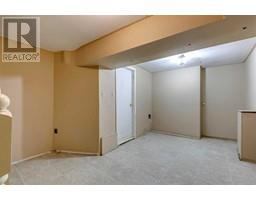3 Bedroom
2 Bathroom
1286.68 sqft
Fireplace
None
Forced Air
Landscaped
$650,000
Nestled in the sought-after community of South Calgary, this beautifully restored 1910 two-story home offers a blend of historic charm and modern upgrades. Situated on a quiet, street yet close to amenities. The main level boasts an open layout, with an original wood-burning fireplace, stained glass windows, and wood stair rails, reflecting the authentic character of this century gem. Recent updates include cork flooring, complemented by ceramic tiles in high-traffic areas, creating a seamless flow.The kitchen features luxurious granite countertops, an anthracite undermount sink, and premium faucets. Large windows envelop the entire floor, and a cozy fireplace in the family room serves as the heart of the home, while the adjacent dining area is perfect for hosting intimate dinner parties.Upstairs, the Master Bedroom opens to a private balcony, offering a peaceful retreat with views of your private treed yard. Two additional bedrooms and a stylish 4-piece bathroom, featuring upgraded plumbing and fixtures, complete the upper level with rich, dark hardwood floors. The backyard provides an oasis, with a large deck w/ fireplace for outdoor entertaining, lush greenery, and easy access to the carport (accommodates an RV) and a single garage. Above the garage, a bright studio space awaits, perfect for artists, hobbyists, or a versatile workshop including 240v electrical.This home is rare for the price, marrying timeless craftsmanship with thoughtful modern improvements. Don’t miss your opportunity to own a piece of Calgary’s history. (id:41531)
Property Details
|
MLS® Number
|
A2167295 |
|
Property Type
|
Single Family |
|
Community Name
|
South Calgary |
|
Amenities Near By
|
Park, Playground, Recreation Nearby, Schools, Shopping |
|
Features
|
See Remarks, Back Lane |
|
Parking Space Total
|
2 |
|
Plan
|
4479p |
|
Structure
|
Deck |
Building
|
Bathroom Total
|
2 |
|
Bedrooms Above Ground
|
3 |
|
Bedrooms Total
|
3 |
|
Appliances
|
Washer, Refrigerator, Dishwasher, Stove, Dryer, Hood Fan, Window Coverings, Garage Door Opener |
|
Basement Development
|
Partially Finished |
|
Basement Type
|
Full (partially Finished) |
|
Constructed Date
|
1910 |
|
Construction Material
|
Wood Frame |
|
Construction Style Attachment
|
Detached |
|
Cooling Type
|
None |
|
Exterior Finish
|
Stucco |
|
Fireplace Present
|
Yes |
|
Fireplace Total
|
1 |
|
Flooring Type
|
Ceramic Tile, Cork, Hardwood |
|
Foundation Type
|
Poured Concrete |
|
Half Bath Total
|
1 |
|
Heating Fuel
|
Natural Gas |
|
Heating Type
|
Forced Air |
|
Stories Total
|
2 |
|
Size Interior
|
1286.68 Sqft |
|
Total Finished Area
|
1286.68 Sqft |
|
Type
|
House |
Parking
|
Carport
|
|
|
Detached Garage
|
1 |
Land
|
Acreage
|
No |
|
Fence Type
|
Fence |
|
Land Amenities
|
Park, Playground, Recreation Nearby, Schools, Shopping |
|
Landscape Features
|
Landscaped |
|
Size Depth
|
38.02 M |
|
Size Frontage
|
7.62 M |
|
Size Irregular
|
290.00 |
|
Size Total
|
290 M2|0-4,050 Sqft |
|
Size Total Text
|
290 M2|0-4,050 Sqft |
|
Zoning Description
|
M-c1 |
Rooms
| Level |
Type |
Length |
Width |
Dimensions |
|
Second Level |
4pc Bathroom |
|
|
10.17 Ft x 5.67 Ft |
|
Second Level |
Bedroom |
|
|
8.67 Ft x 10.58 Ft |
|
Second Level |
Bedroom |
|
|
10.25 Ft x 12.83 Ft |
|
Second Level |
Primary Bedroom |
|
|
15.33 Ft x 10.00 Ft |
|
Basement |
Recreational, Games Room |
|
|
17.17 Ft x 11.33 Ft |
|
Basement |
Storage |
|
|
16.17 Ft x 11.75 Ft |
|
Basement |
Furnace |
|
|
16.25 Ft x 9.08 Ft |
|
Main Level |
2pc Bathroom |
|
|
4.67 Ft x 4.92 Ft |
|
Main Level |
Dining Room |
|
|
10.17 Ft x 14.75 Ft |
|
Main Level |
Kitchen |
|
|
8.58 Ft x 17.25 Ft |
|
Main Level |
Living Room |
|
|
11.42 Ft x 15.67 Ft |
|
Main Level |
Other |
|
|
11.75 Ft x 17.75 Ft |
https://www.realtor.ca/real-estate/27457377/1811-27-avenue-sw-calgary-south-calgary













