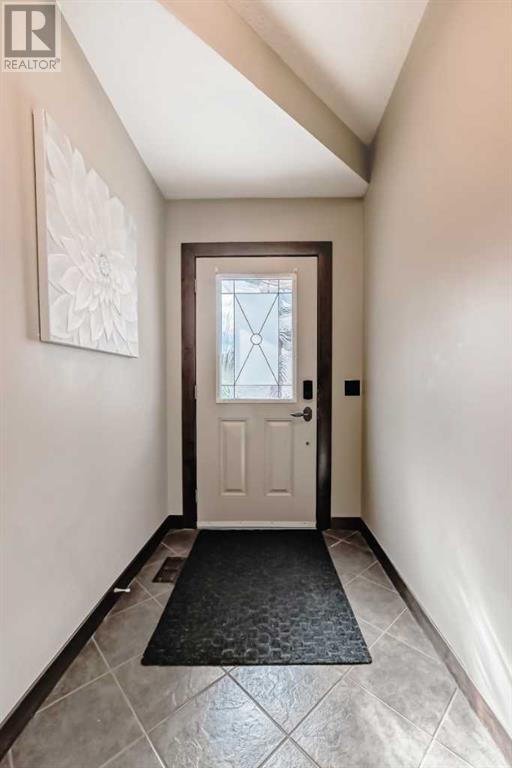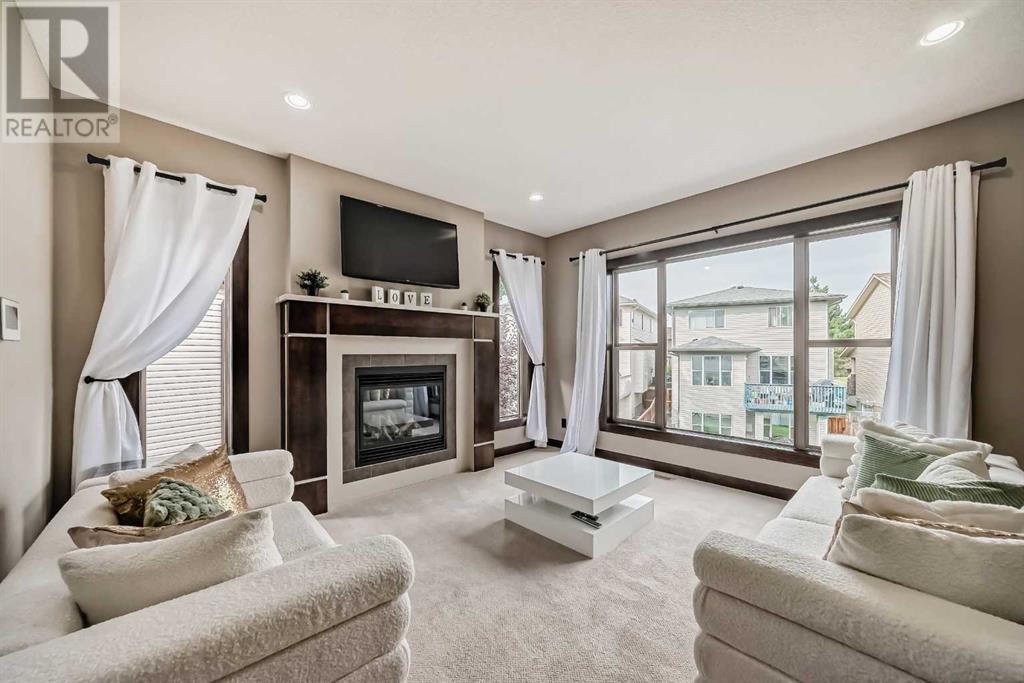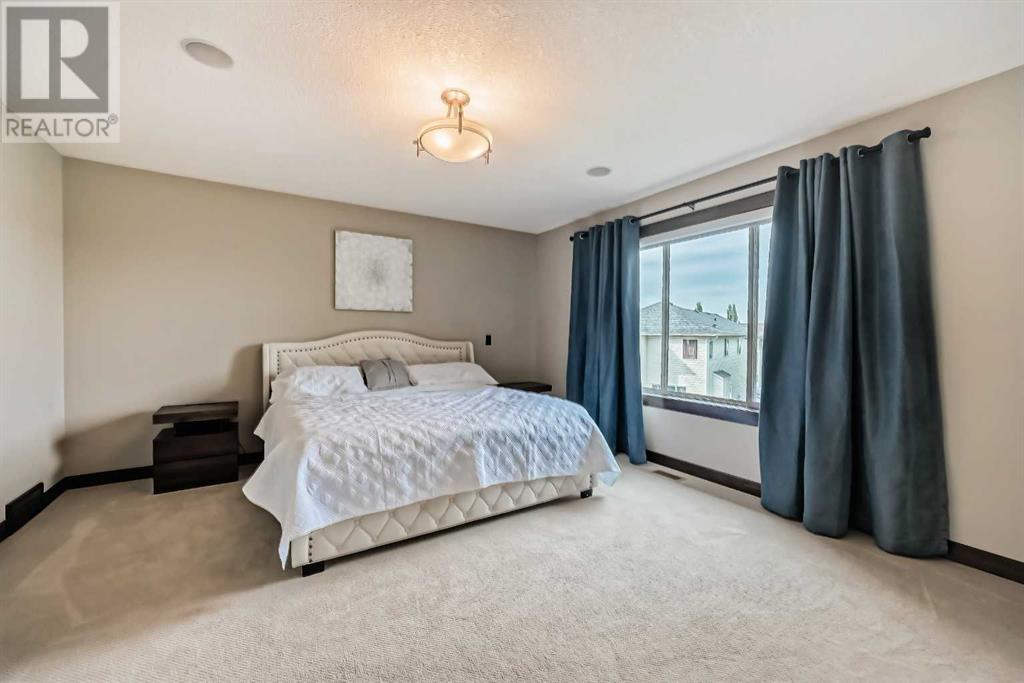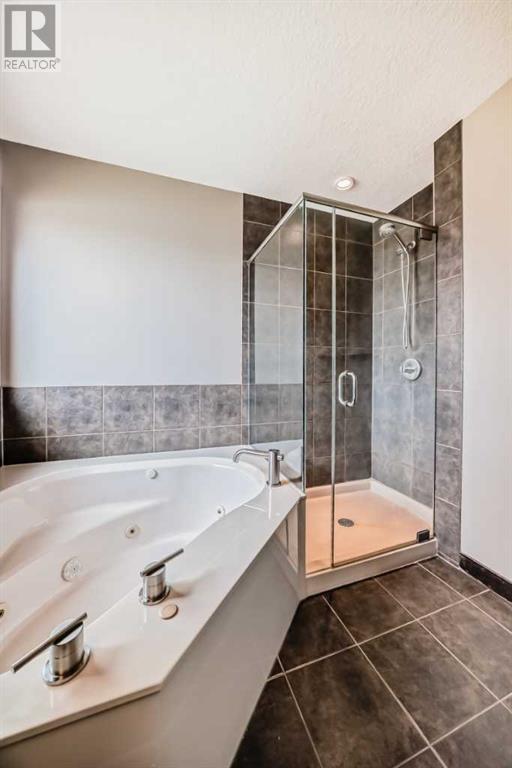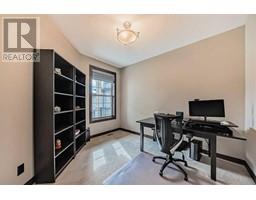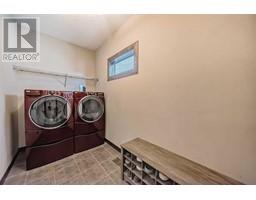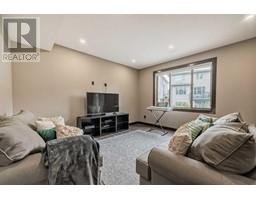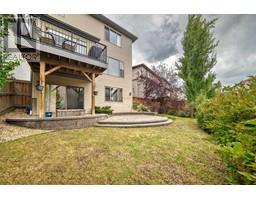Calgary Real Estate Agency
181 Everoak Circle Sw Calgary, Alberta T2Y 0A2
$744,999
Welcome to this beautifully upgraded 4 bedroom, 3.5 bathroom, 2 storey home offering 2,835.2 sq. ft. of living space, located in the peaceful neighborhood of Evergreen. With a double attached garage and tons of recent upgrades including new appliances (french door refrigerator, stove & microwave) as well as a new roof and siding in 2022, this home is move in ready! Inside, you'll love the warm and inviting space with modern lighting package and large windows that flood the home with natural light. The upgraded kitchen is perfect for any chef, and the cozy living room with a gas fireplace creates a warm ambiance and a great space for looking over your loved ones. Enjoy the convenience of a main floor laundry & mudroom, while you also have a spacious bonus room upstairs for extra family space. The fully finished walkout basement is ideal for entertaining or a guest area, featuring a wet bar and large rec room for gatherings. Outside, the landscaped yard boasts a custom brick patio and mature trees, offering a private retreat for outdoor time. Located in a quiet neighborhood, this home is close to transit, minutes from Fish Creek Provincial Park, and within walking distance of schools. This warm and comforting family home is waiting for you! (id:41531)
Open House
This property has open houses!
1:00 pm
Ends at:4:00 pm
1:00 pm
Ends at:4:00 pm
Property Details
| MLS® Number | A2167067 |
| Property Type | Single Family |
| Community Name | Evergreen |
| Amenities Near By | Park, Playground, Schools, Shopping |
| Features | Other, Closet Organizers |
| Parking Space Total | 4 |
| Plan | 0610248 |
Building
| Bathroom Total | 4 |
| Bedrooms Above Ground | 3 |
| Bedrooms Below Ground | 1 |
| Bedrooms Total | 4 |
| Amenities | Other |
| Appliances | Washer, Refrigerator, Dishwasher, Stove, Dryer, Microwave Range Hood Combo, Window Coverings |
| Basement Development | Finished |
| Basement Features | Separate Entrance, Walk Out |
| Basement Type | Full (finished) |
| Constructed Date | 2006 |
| Construction Material | Wood Frame |
| Construction Style Attachment | Detached |
| Cooling Type | Central Air Conditioning |
| Exterior Finish | Vinyl Siding |
| Fireplace Present | Yes |
| Fireplace Total | 1 |
| Flooring Type | Carpeted, Ceramic Tile, Other, Vinyl Plank |
| Foundation Type | Poured Concrete |
| Half Bath Total | 1 |
| Heating Fuel | Natural Gas |
| Heating Type | Forced Air |
| Stories Total | 2 |
| Size Interior | 2055.1 Sqft |
| Total Finished Area | 2055.1 Sqft |
| Type | House |
Parking
| Attached Garage | 2 |
Land
| Acreage | No |
| Fence Type | Fence |
| Land Amenities | Park, Playground, Schools, Shopping |
| Size Depth | 33.01 M |
| Size Frontage | 7.93 M |
| Size Irregular | 369.00 |
| Size Total | 369 M2|0-4,050 Sqft |
| Size Total Text | 369 M2|0-4,050 Sqft |
| Zoning Description | R-1n |
Rooms
| Level | Type | Length | Width | Dimensions |
|---|---|---|---|---|
| Basement | Family Room | 13.92 Ft x 11.92 Ft | ||
| Basement | Recreational, Games Room | 12.00 Ft x 14.00 Ft | ||
| Basement | Other | 6.08 Ft x 2.25 Ft | ||
| Basement | 4pc Bathroom | 7.67 Ft x 4.92 Ft | ||
| Basement | Bedroom | 11.00 Ft x 11.00 Ft | ||
| Basement | Furnace | 11.33 Ft x 7.00 Ft | ||
| Main Level | Dining Room | 10.50 Ft x 9.83 Ft | ||
| Main Level | Living Room | 14.00 Ft x 13.75 Ft | ||
| Main Level | Kitchen | 10.75 Ft x 13.33 Ft | ||
| Main Level | Pantry | 4.17 Ft x 4.08 Ft | ||
| Main Level | Office | 10.17 Ft x 11.67 Ft | ||
| Main Level | Other | 4.83 Ft x 6.42 Ft | ||
| Main Level | Laundry Room | 5.42 Ft x 11.67 Ft | ||
| Main Level | 2pc Bathroom | 5.00 Ft x 4.67 Ft | ||
| Upper Level | Bonus Room | 13.92 Ft x 18.00 Ft | ||
| Upper Level | Bedroom | 10.92 Ft x 9.42 Ft | ||
| Upper Level | Bedroom | 10.00 Ft x 9.92 Ft | ||
| Upper Level | 4pc Bathroom | 5.00 Ft x 9.92 Ft | ||
| Upper Level | Primary Bedroom | 13.92 Ft x 14.58 Ft | ||
| Upper Level | Other | 10.08 Ft x 4.67 Ft | ||
| Upper Level | 4pc Bathroom | 10.00 Ft x 8.00 Ft |
https://www.realtor.ca/real-estate/27447209/181-everoak-circle-sw-calgary-evergreen
Interested?
Contact us for more information

