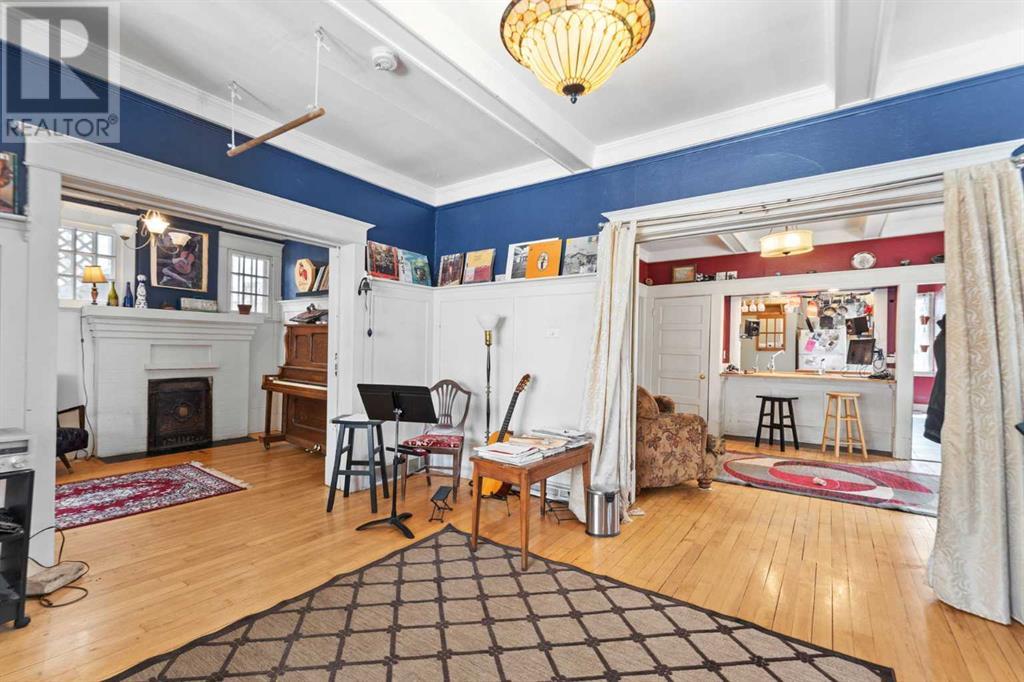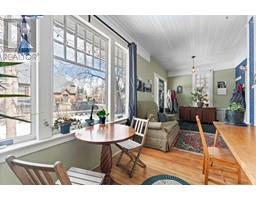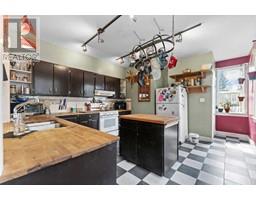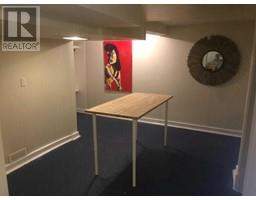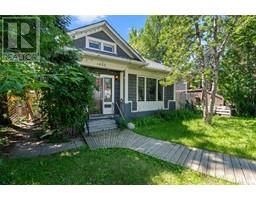5 Bedroom
3 Bathroom
2179 sqft
None
Forced Air
$868,888
3 Kitchens!!! Whether you’re an investor looking for a great revenue property or seeking a prime spot for redevelopment, this is the opportunity you’ve been waiting for! This property features a lot size of 15.2x38.1 with potential for city views, refurbished for revenue with new appliances, updated kitchens, lighting, baths, and carpet. There are three illegal-suites with separate entrances for the main floor, upper floor, and basement, each equipped with a 4-piece bath. The basement is currently configured as a commercial kitchen. Enjoy the convenience of a common laundry area and parking access for 3 cars behind the south-facing backyard. The current seller, living on the main floor, is open to renting back the property for up to one year, providing immediate rental income. This property offers flexibility for both short-term revenue generation and long-term development plans. Situated in the vibrant and highly sought-after Marda Loop, this property offers great access to transit, parks, shopping, and the downtown core. Don’t miss out on this exceptional opportunity to invest in a prime inner-city location. Whether you’re looking to generate revenue or redevelop, 1807 33 Ave SW is a must-see! Contact us today to schedule a viewing and explore the possibilities. (id:41531)
Property Details
|
MLS® Number
|
A2125446 |
|
Property Type
|
Single Family |
|
Community Name
|
South Calgary |
|
Amenities Near By
|
Park, Playground, Schools, Shopping |
|
Features
|
See Remarks, Back Lane, Level |
|
Parking Space Total
|
2 |
|
Plan
|
4479p |
|
Structure
|
Deck |
Building
|
Bathroom Total
|
3 |
|
Bedrooms Above Ground
|
4 |
|
Bedrooms Below Ground
|
1 |
|
Bedrooms Total
|
5 |
|
Appliances
|
Washer, Refrigerator, Dishwasher, Stove, Dryer, Window Coverings |
|
Basement Features
|
Suite |
|
Basement Type
|
Full |
|
Constructed Date
|
1910 |
|
Construction Material
|
Wood Frame |
|
Construction Style Attachment
|
Detached |
|
Cooling Type
|
None |
|
Exterior Finish
|
Stucco, Wood Siding |
|
Fireplace Present
|
No |
|
Flooring Type
|
Carpeted, Hardwood, Linoleum |
|
Foundation Type
|
Poured Concrete |
|
Heating Fuel
|
Natural Gas |
|
Heating Type
|
Forced Air |
|
Stories Total
|
1 |
|
Size Interior
|
2179 Sqft |
|
Total Finished Area
|
2179 Sqft |
|
Type
|
House |
Parking
Land
|
Acreage
|
No |
|
Fence Type
|
Partially Fenced |
|
Land Amenities
|
Park, Playground, Schools, Shopping |
|
Size Depth
|
38.08 M |
|
Size Frontage
|
15.23 M |
|
Size Irregular
|
580.00 |
|
Size Total
|
580 M2|4,051 - 7,250 Sqft |
|
Size Total Text
|
580 M2|4,051 - 7,250 Sqft |
|
Zoning Description
|
R-c2 |
Rooms
| Level |
Type |
Length |
Width |
Dimensions |
|
Basement |
Recreational, Games Room |
|
|
25.50 Ft x 11.50 Ft |
|
Basement |
Bedroom |
|
|
13.17 Ft x 14.33 Ft |
|
Basement |
Other |
|
|
10.33 Ft x 12.42 Ft |
|
Basement |
Kitchen |
|
|
12.25 Ft x 8.83 Ft |
|
Basement |
Other |
|
|
16.75 Ft x 12.83 Ft |
|
Basement |
4pc Bathroom |
|
|
6.17 Ft x 9.33 Ft |
|
Basement |
Furnace |
|
|
7.50 Ft x 6.75 Ft |
|
Main Level |
Other |
|
|
25.33 Ft x 9.17 Ft |
|
Main Level |
Other |
|
|
12.00 Ft x 8.50 Ft |
|
Main Level |
Living Room |
|
|
13.92 Ft x 14.83 Ft |
|
Main Level |
Dining Room |
|
|
15.25 Ft x 11.33 Ft |
|
Main Level |
Kitchen |
|
|
13.42 Ft x 13.00 Ft |
|
Main Level |
Other |
|
|
9.33 Ft x 9.92 Ft |
|
Main Level |
Primary Bedroom |
|
|
13.67 Ft x 14.58 Ft |
|
Main Level |
4pc Bathroom |
|
|
7.83 Ft x 6.08 Ft |
|
Main Level |
Bedroom |
|
|
11.50 Ft x 10.58 Ft |
|
Upper Level |
Kitchen |
|
|
14.42 Ft x 12.33 Ft |
|
Upper Level |
Living Room |
|
|
11.58 Ft x 12.33 Ft |
|
Upper Level |
Bedroom |
|
|
10.42 Ft x 14.33 Ft |
|
Upper Level |
4pc Bathroom |
|
|
6.25 Ft x 7.42 Ft |
|
Upper Level |
Bedroom |
|
|
9.83 Ft x 14.83 Ft |
https://www.realtor.ca/real-estate/27094665/1807-33-avenue-sw-calgary-south-calgary









