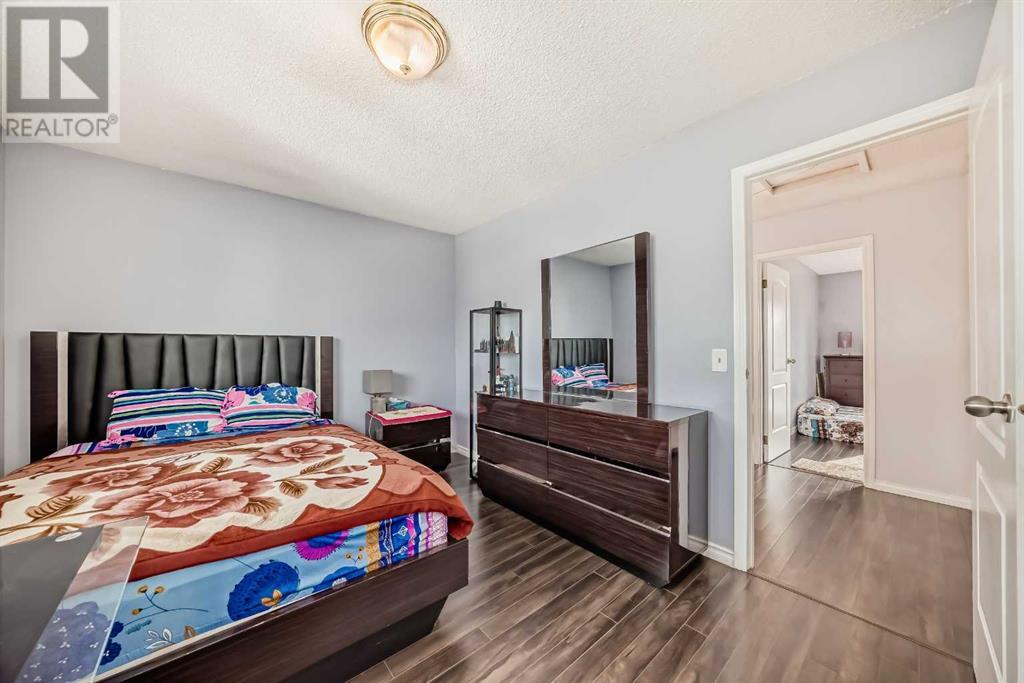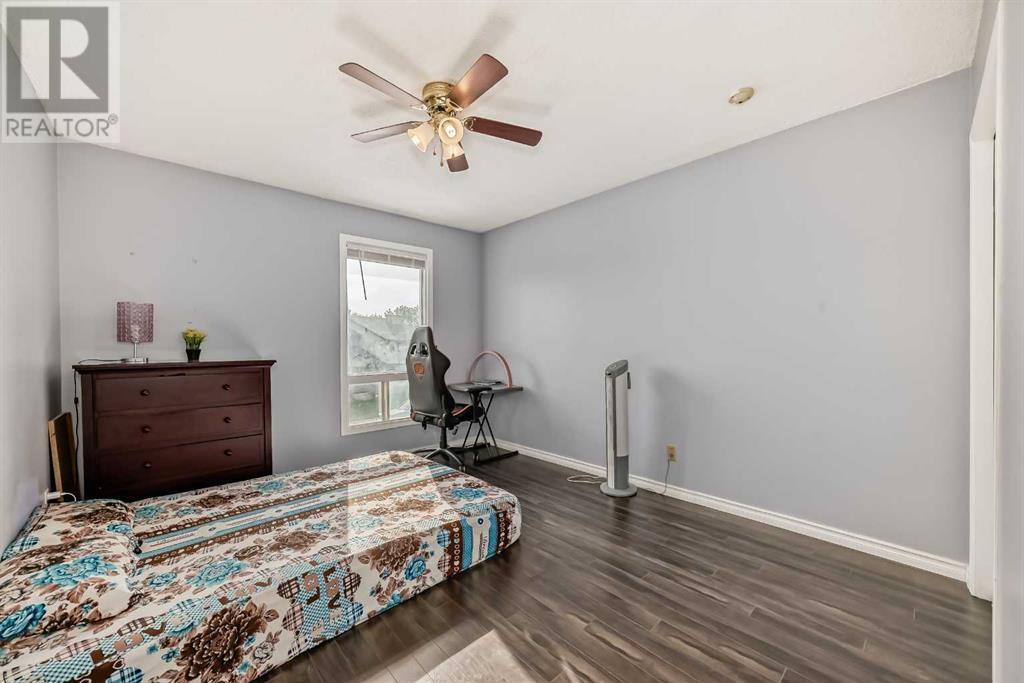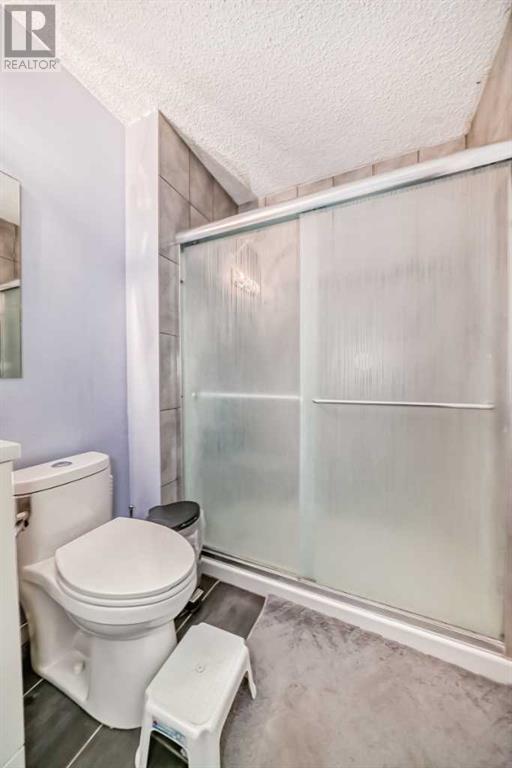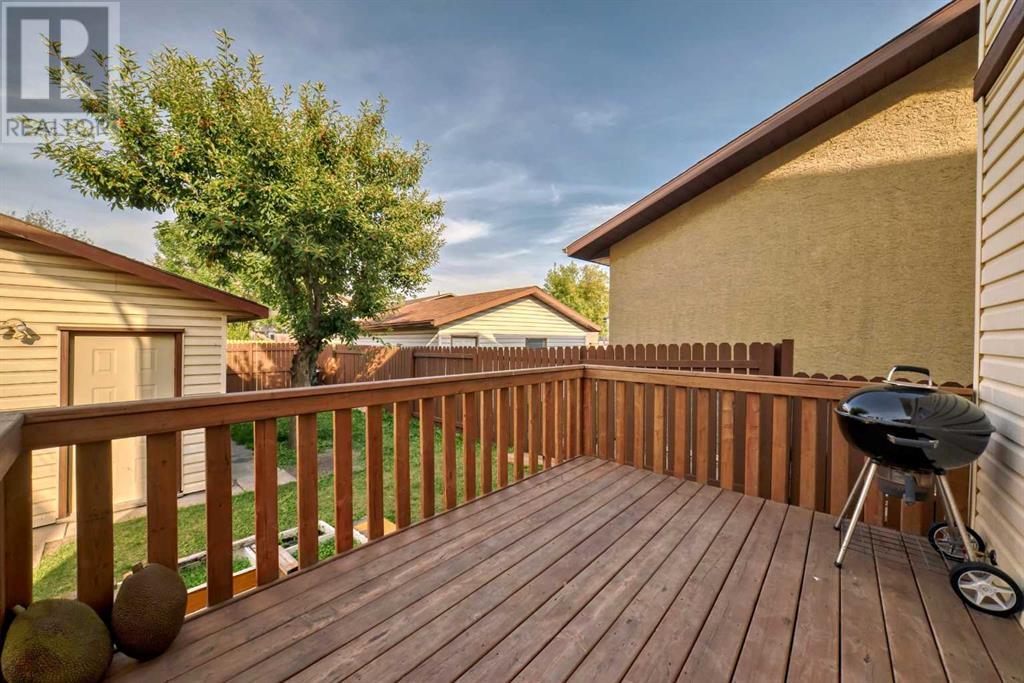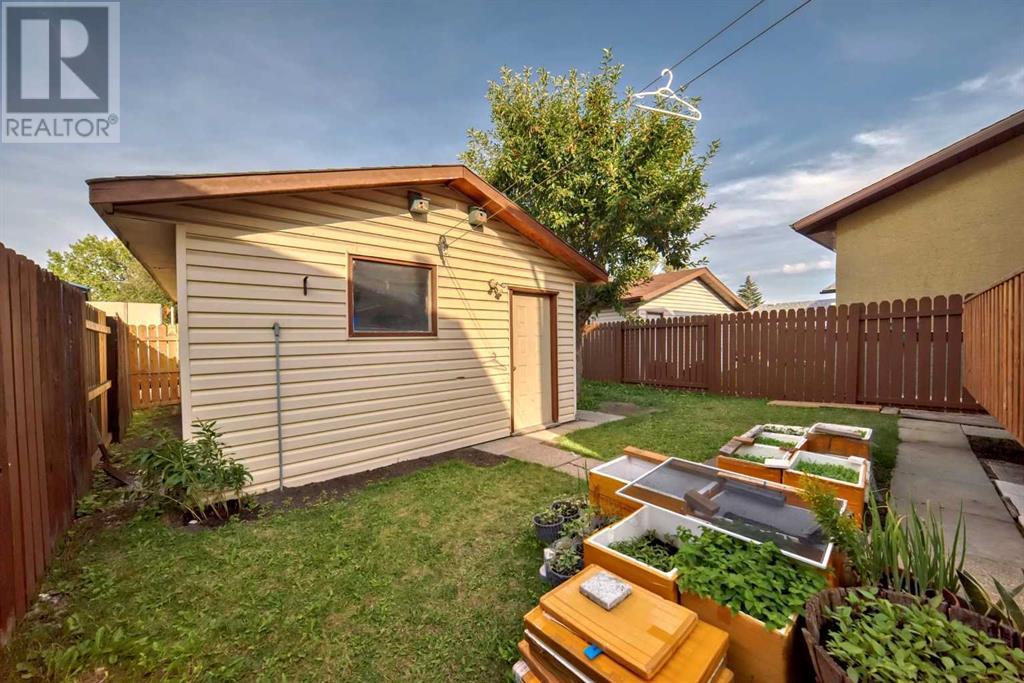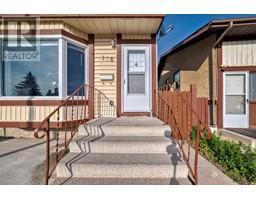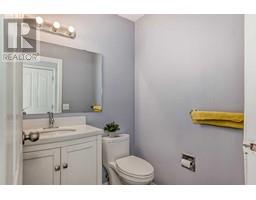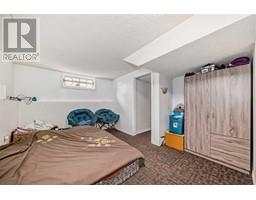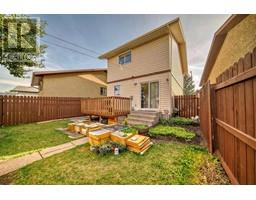3 Bedroom
3 Bathroom
1120.1 sqft
Central Air Conditioning
Forced Air
Garden Area, Landscaped, Lawn
$479,900
Charming Family Home in Prime Temple LocationDiscover this beautifully renovated family home in the heart of popular Temple. Boasting modern updates throughout, this residence features: Central Air Conditioning•Newer Kitchen: Sleek cabinets and elegant granite countertops, complemented by stainless steel appliances.•Engineered Hardwood Flooring: Stylish and durable flooring on the main and upper levels.•Updated Bathrooms: Recently renovated for a fresh, contemporary feel.•Freshly Painted: Crisp, clean interiors ready for your personal touch.Main Floor:•Spacious living room.•Modern kitchen with stainless steel appliances.•Inviting dining area.Upper Floor:•Three comfortable bedrooms.•Primary bedroom with a convenient walk-in closet.Fully Developed Basement:•Expansive recreational room.•Full bathroom.•Laundry area.Outdoor Features:•Fully fenced backyard with a large deck and garden area.•Double carport at the front.•Oversized single garage.Prime Location: Close to shopping, transit, schools, and playgrounds.This home seamlessly combines comfort and convenience, making it the perfect choice for your family. (id:41531)
Property Details
|
MLS® Number
|
A2163027 |
|
Property Type
|
Single Family |
|
Community Name
|
Temple |
|
Amenities Near By
|
Park, Playground, Schools, Shopping |
|
Features
|
Back Lane |
|
Parking Space Total
|
3 |
|
Plan
|
8010774 |
|
Structure
|
Deck |
Building
|
Bathroom Total
|
3 |
|
Bedrooms Above Ground
|
3 |
|
Bedrooms Total
|
3 |
|
Appliances
|
Washer, Refrigerator, Range - Electric, Dishwasher, Dryer, Hood Fan, Window Coverings, Garage Door Opener |
|
Basement Development
|
Finished |
|
Basement Type
|
Full (finished) |
|
Constructed Date
|
1980 |
|
Construction Style Attachment
|
Detached |
|
Cooling Type
|
Central Air Conditioning |
|
Exterior Finish
|
Vinyl Siding |
|
Fireplace Present
|
No |
|
Flooring Type
|
Carpeted, Laminate, Tile |
|
Foundation Type
|
Poured Concrete |
|
Half Bath Total
|
1 |
|
Heating Fuel
|
Natural Gas |
|
Heating Type
|
Forced Air |
|
Stories Total
|
2 |
|
Size Interior
|
1120.1 Sqft |
|
Total Finished Area
|
1120.1 Sqft |
|
Type
|
House |
Parking
|
Carport
|
|
|
Concrete
|
|
|
Detached Garage
|
1 |
Land
|
Acreage
|
No |
|
Fence Type
|
Fence |
|
Land Amenities
|
Park, Playground, Schools, Shopping |
|
Landscape Features
|
Garden Area, Landscaped, Lawn |
|
Size Depth
|
30.48 M |
|
Size Frontage
|
7.6 M |
|
Size Irregular
|
276.00 |
|
Size Total
|
276 M2|0-4,050 Sqft |
|
Size Total Text
|
276 M2|0-4,050 Sqft |
|
Zoning Description
|
R-c2 |
Rooms
| Level |
Type |
Length |
Width |
Dimensions |
|
Basement |
Family Room |
|
|
9.75 Ft x 16.50 Ft |
|
Basement |
4pc Bathroom |
|
|
7.42 Ft x 9.08 Ft |
|
Basement |
Laundry Room |
|
|
6.92 Ft x 9.08 Ft |
|
Basement |
Furnace |
|
|
7.92 Ft x 4.67 Ft |
|
Main Level |
Living Room |
|
|
14.67 Ft x 13.67 Ft |
|
Main Level |
Dining Room |
|
|
7.25 Ft x 7.67 Ft |
|
Main Level |
Kitchen |
|
|
11.33 Ft x 10.00 Ft |
|
Main Level |
2pc Bathroom |
|
|
5.25 Ft x 5.17 Ft |
|
Main Level |
Other |
|
|
3.75 Ft x 3.58 Ft |
|
Upper Level |
Primary Bedroom |
|
|
12.25 Ft x 9.92 Ft |
|
Upper Level |
Bedroom |
|
|
10.67 Ft x 12.33 Ft |
|
Upper Level |
Other |
|
|
5.67 Ft x 5.75 Ft |
|
Upper Level |
Bedroom |
|
|
7.25 Ft x 10.00 Ft |
|
Upper Level |
3pc Bathroom |
|
|
7.75 Ft x 5.67 Ft |
https://www.realtor.ca/real-estate/27368033/180-templevale-road-ne-calgary-temple















