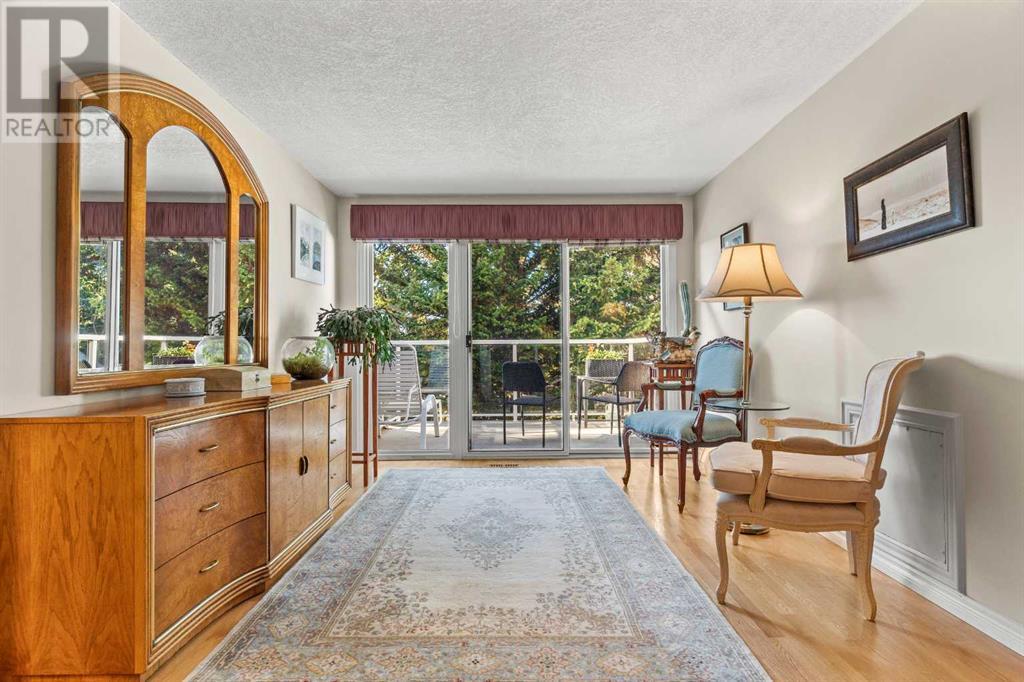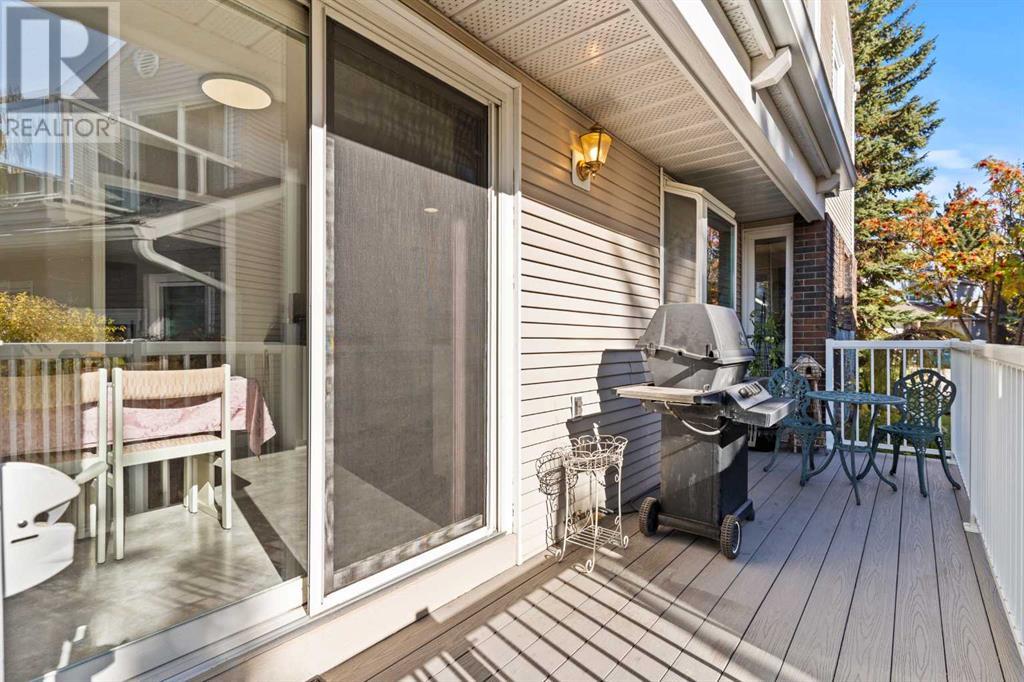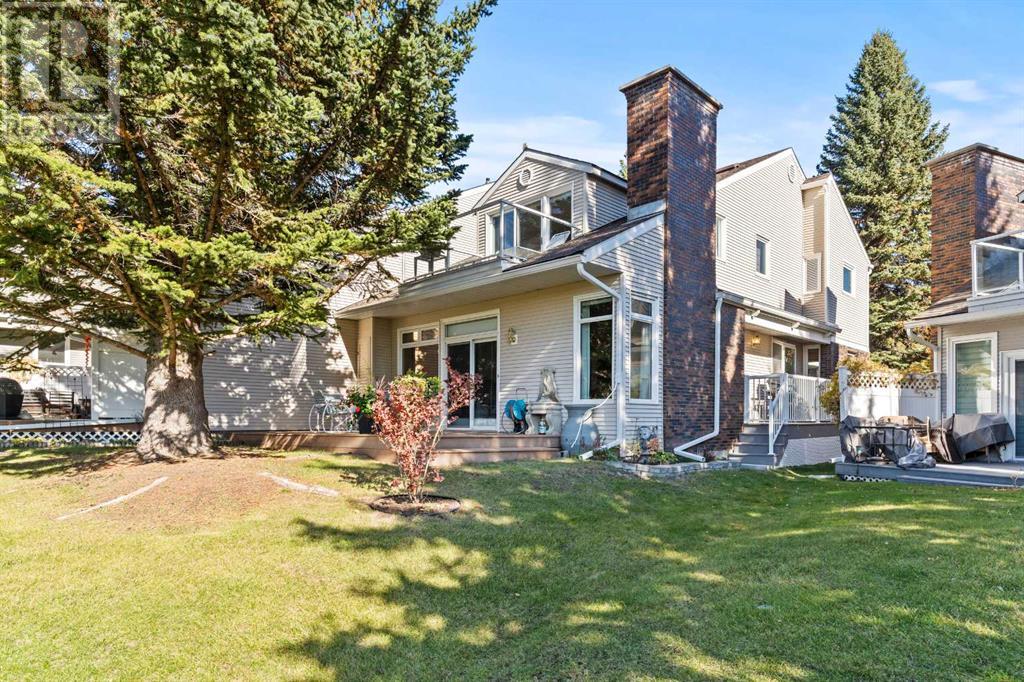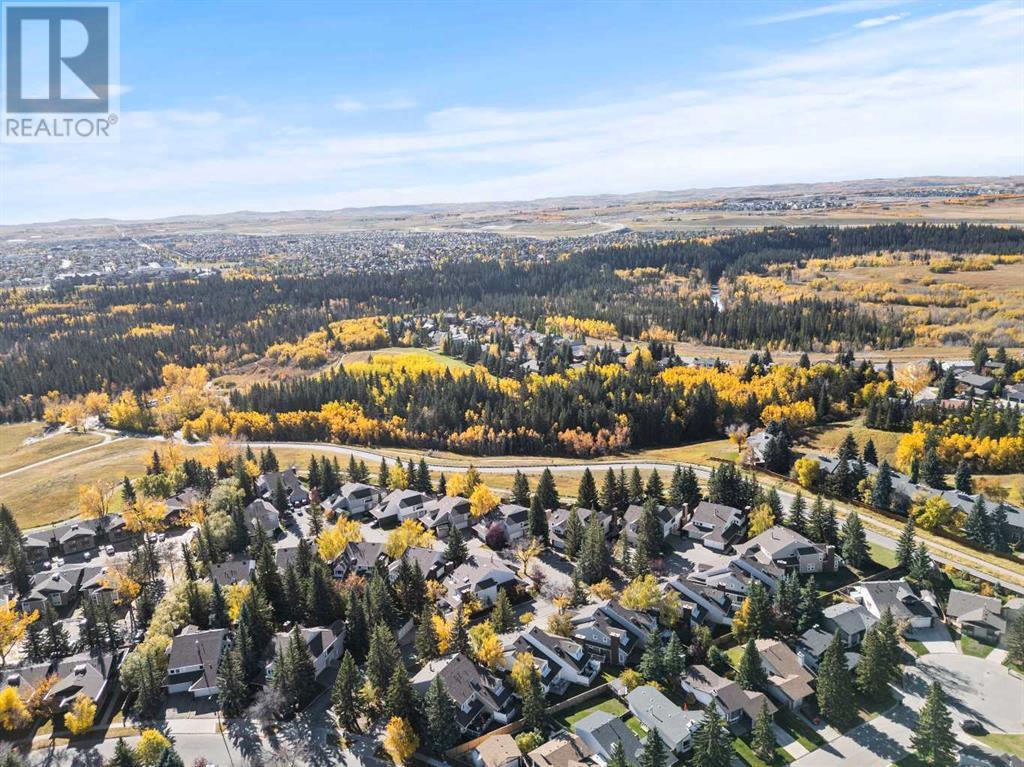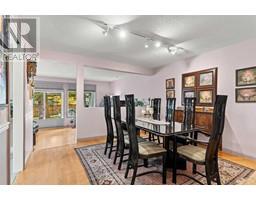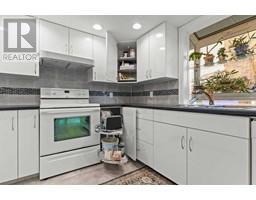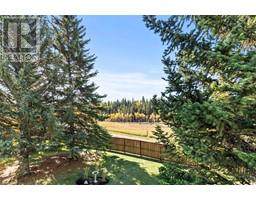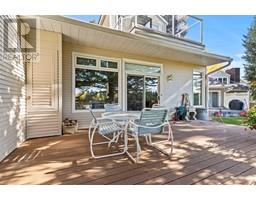Calgary Real Estate Agency
18, 275 Woodridge Drive Sw Calgary, Alberta T2W 4S4
$629,000Maintenance, Common Area Maintenance, Insurance, Property Management, Reserve Fund Contributions
$617.97 Monthly
Maintenance, Common Area Maintenance, Insurance, Property Management, Reserve Fund Contributions
$617.97 MonthlyNestled in the tranquil heart of Woodlands, this charming two-story townhouse condo , attached only on one side, offers OVER 2100 SQUARE FEET ON TWO LEVELS and has a UNIQUE blend of comfort, style, and privacy. A true hidden gem, this meticulously cared-for home has been lovingly maintained by its owner, with a sense of warmth and character. The owner spared no expense when they did a large renovation to the home; adding an extra window and changing the configuration of the room which made it much more open. The sunny office with cathedral ceiling was added giving more square footage to this home. A PRIVATE BALCONY looking into Fish Creek was also added to the PRIMARY bedroom retreat. The large lower living room touts a 9 foot ceiling enhancing the southwest views.TO GIVE ADDED ROOM IN THE UPSTAIRS DEN subsequent work was done, a CUSTOM SKYLIGHT WAS ADDED and additional office space was gained. At the same time the front bedroom upstairs was extended giving EXTRA SQUARE FOOTAGE compared to other units that have sold in this complex. Inside, you'll find a newly renovated interior kitchen featuring CUSTOM CABINETS with two floor to ceiling pull out pantries, two lazy susans and two corner pullout shelves for small appliances. The cook in the house will enjoy two spice cabinets on either side of the stove. All cabinets below the counter consist of drawers with full extension glides for easy access. A favourite addition to this home is a custom plant window featuring two shelves over the kitchen sink.Imagine waking up to the serene sounds of nature from your PRIVATE BALCONY overlooking FISH CREEK PARK off your Primary Bedroom. This room has a cozy seating area to overlook the beautiful fall leaves. It’s perfect for enjoying morning coffee, afternoon relaxation, or evening Aurora viewing. - This spacious oasis has a walk in closet, 5 piece ensuite with HEATED FLOOR, DOUBLE SINKS AND STEAM SHOWER WITH JACUZZI TUB AND LARGE SKYLIGHT FOR NATURAL LIGHT. Incor porate ideas above? The home has beautiful hardwood floors, a large dining room, three living spaces, large basement with ample storage, an insulated cold room/pantry which could be a potential wine room and a large laundry room with lots of cupboards. The outside of the property is a dream ! Whether you're a gardening enthusiast or simply seeking a peaceful retreat, this home offers the perfect balance of indoor and outdoor living. A gorgeous personal garden wraps around from the front door to the side deck for you to cultivate your green thumb, you can enjoy the beauty of nature right at your doorstep.On top of all these amazing features the home has a large fully finished basement, laundry room with counter, lower and upper cabinets, and it’s even roughed in for a bathroom !Don't miss this opportunity to own a truly special property in one of Calgary's most desirable neighbourhoods. Schedule your private viewing today! (id:41531)
Property Details
| MLS® Number | A2172507 |
| Property Type | Single Family |
| Community Name | Woodlands |
| Amenities Near By | Park, Playground, Schools, Shopping |
| Community Features | Pets Allowed With Restrictions |
| Features | See Remarks, No Neighbours Behind, French Door, Closet Organizers, Level |
| Parking Space Total | 2 |
| Plan | 8110943 |
| Structure | Deck |
Building
| Bathroom Total | 3 |
| Bedrooms Above Ground | 2 |
| Bedrooms Total | 2 |
| Appliances | Washer, Refrigerator, Dishwasher, Dryer, Window Coverings, Garage Door Opener |
| Basement Development | Finished |
| Basement Type | Full (finished) |
| Constructed Date | 1981 |
| Construction Material | Wood Frame |
| Construction Style Attachment | Semi-detached |
| Cooling Type | None |
| Exterior Finish | Brick, Vinyl Siding |
| Fireplace Present | Yes |
| Fireplace Total | 1 |
| Flooring Type | Hardwood, Tile |
| Foundation Type | Poured Concrete |
| Half Bath Total | 1 |
| Heating Fuel | Natural Gas |
| Heating Type | Forced Air |
| Stories Total | 2 |
| Size Interior | 2118 Sqft |
| Total Finished Area | 2118 Sqft |
| Type | Duplex |
Parking
| Attached Garage | 2 |
Land
| Acreage | No |
| Fence Type | Partially Fenced |
| Land Amenities | Park, Playground, Schools, Shopping |
| Landscape Features | Landscaped, Lawn |
| Size Total Text | Unknown |
| Zoning Description | Dc |
Rooms
| Level | Type | Length | Width | Dimensions |
|---|---|---|---|---|
| Second Level | Other | 9.92 Ft x 7.25 Ft | ||
| Second Level | Other | 6.17 Ft x 7.83 Ft | ||
| Second Level | 5pc Bathroom | 8.67 Ft x 11.92 Ft | ||
| Second Level | Office | 11.67 Ft x 11.25 Ft | ||
| Second Level | 4pc Bathroom | 8.75 Ft x 5.00 Ft | ||
| Second Level | Bedroom | 12.25 Ft x 15.17 Ft | ||
| Second Level | Primary Bedroom | 13.17 Ft x 11.92 Ft | ||
| Lower Level | Storage | 8.75 Ft x 5.17 Ft | ||
| Lower Level | Family Room | 21.08 Ft x 11.08 Ft | ||
| Lower Level | Other | 7.75 Ft x 11.17 Ft | ||
| Lower Level | Laundry Room | .00 Ft x .00 Ft | ||
| Lower Level | Recreational, Games Room | 9.75 Ft x 8.17 Ft | ||
| Main Level | Other | 4.67 Ft x 27.67 Ft | ||
| Main Level | 2pc Bathroom | 3.50 Ft x 7.58 Ft | ||
| Main Level | Den | 11.00 Ft x 11.42 Ft | ||
| Main Level | Dining Room | 12.33 Ft x 11.58 Ft | ||
| Main Level | Kitchen | 9.50 Ft x 19.83 Ft | ||
| Main Level | Other | 5.75 Ft x 19.25 Ft | ||
| Main Level | Other | 3.75 Ft x 9.17 Ft | ||
| Main Level | Living Room | 24.83 Ft x 13.33 Ft | ||
| Main Level | Other | 21.92 Ft x 11.92 Ft |
https://www.realtor.ca/real-estate/27533952/18-275-woodridge-drive-sw-calgary-woodlands
Interested?
Contact us for more information






















