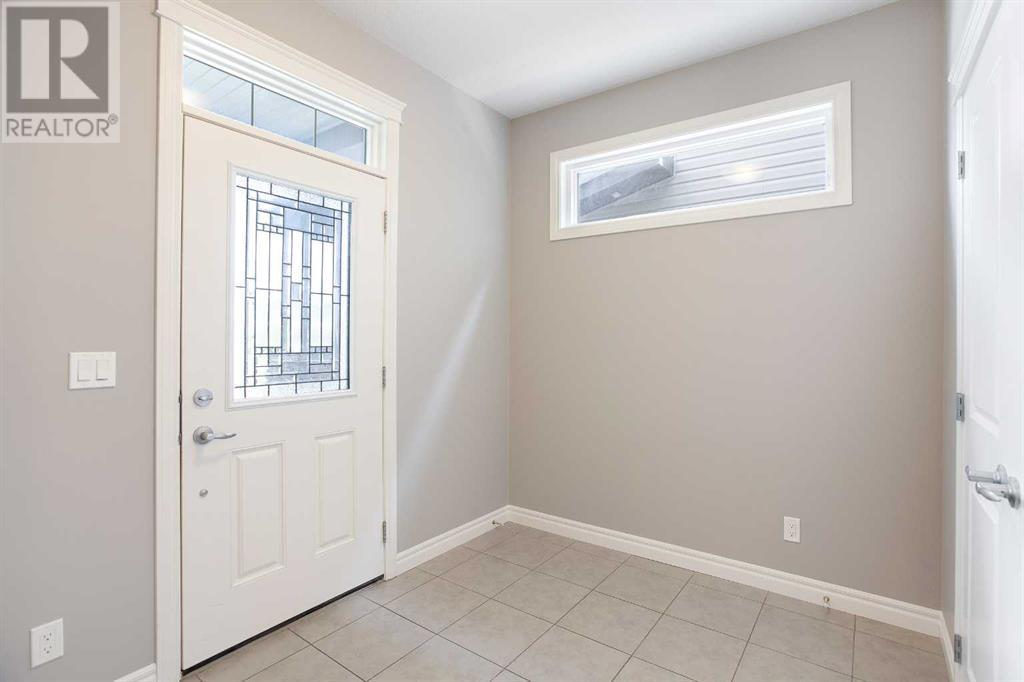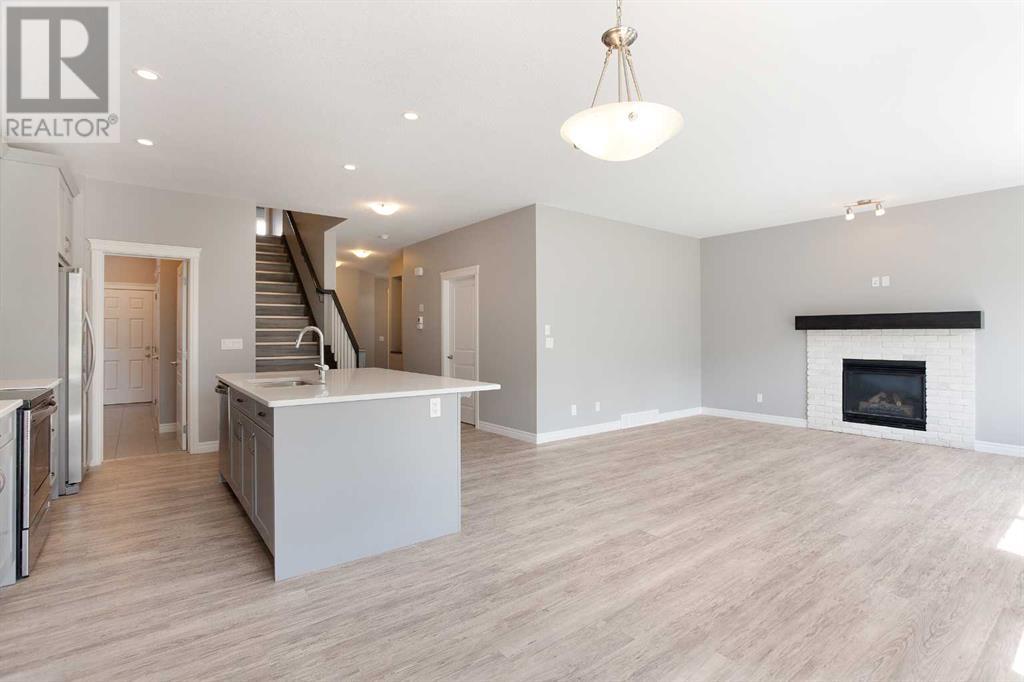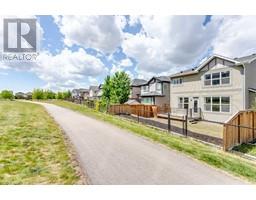5 Bedroom
4 Bathroom
2756.25 sqft
Fireplace
None
Forced Air
$839,900
Welcome to this stunning 5-bedroom, 3 1/2 bath family home in lovely Hillcrest. This unique home boasts over 3560 square feet of development and backs onto a pathway. Features include: a main floor den that could be used as an additional bedroom, a spacious bonus room, 9' ceilings on the main, gas fireplace in the family room, and a professionally developed basement. Upon entry into the large foyer you will be amazed at the open main floor design. The large open-concept kitchen has a spacious island with quartz countertops, ample cupboards, many drawers, and plenty of counter space. Enjoy the stainless steel appliances, including: a brand new refrigerator, brand new dishwasher, and a newer stove with a microwave/hood fan. This is a great family home for entertaining with the kitchen being the focal point. There is a deck off the dining area with access to a south facing backyard. Let the sun shine in! The yard was recently sodded and backs onto the pathway! Perfect for puppy lovers! The upper floor features a huge primary bedroom with a massive walk in closet. The bedroom has a beautiful 5-piece ensuite bathroom with a large separate glass shower and soaker tub. There are 3 more generous sized bedrooms each with large walk in closets, another 5-piece bath, a large bonus room and a laundry room with lots of room to work in. The basement is fully developed with a huge recreation room, 4- piece full bath, bedroom, and extra washer/dryer set, perfect for a nanny suite. Some other features for this home include: charming stone accents on the front, great curb appeal and lots of parking. Situated close to schools, shopping, and numerous amenities, this home is ideal for families looking for comfort and convenience. You won't run out of things to do! Don't miss the opportunity to make this exceptional property your new wonderful home. (id:41531)
Property Details
|
MLS® Number
|
A2143491 |
|
Property Type
|
Single Family |
|
Community Name
|
Hillcrest |
|
Amenities Near By
|
Playground, Schools, Shopping |
|
Features
|
Pvc Window |
|
Parking Space Total
|
4 |
|
Plan
|
1413171 |
|
Structure
|
Deck, Dog Run - Fenced In |
Building
|
Bathroom Total
|
4 |
|
Bedrooms Above Ground
|
4 |
|
Bedrooms Below Ground
|
1 |
|
Bedrooms Total
|
5 |
|
Appliances
|
Washer, Refrigerator, Dishwasher, Stove, Dryer, Microwave Range Hood Combo, Washer/dryer Stack-up |
|
Basement Development
|
Finished |
|
Basement Type
|
Full (finished) |
|
Constructed Date
|
2016 |
|
Construction Material
|
Poured Concrete, Wood Frame |
|
Construction Style Attachment
|
Detached |
|
Cooling Type
|
None |
|
Exterior Finish
|
Concrete, Stone, Vinyl Siding |
|
Fireplace Present
|
Yes |
|
Fireplace Total
|
1 |
|
Flooring Type
|
Tile, Vinyl |
|
Foundation Type
|
Poured Concrete |
|
Half Bath Total
|
1 |
|
Heating Fuel
|
Natural Gas |
|
Heating Type
|
Forced Air |
|
Stories Total
|
2 |
|
Size Interior
|
2756.25 Sqft |
|
Total Finished Area
|
2756.25 Sqft |
|
Type
|
House |
Parking
|
Concrete
|
|
|
Attached Garage
|
2 |
Land
|
Acreage
|
No |
|
Fence Type
|
Fence |
|
Land Amenities
|
Playground, Schools, Shopping |
|
Size Depth
|
35.01 M |
|
Size Frontage
|
11.6 M |
|
Size Irregular
|
405.80 |
|
Size Total
|
405.8 M2|4,051 - 7,250 Sqft |
|
Size Total Text
|
405.8 M2|4,051 - 7,250 Sqft |
|
Zoning Description
|
R1 |
Rooms
| Level |
Type |
Length |
Width |
Dimensions |
|
Second Level |
Primary Bedroom |
|
|
14.42 Ft x 16.08 Ft |
|
Second Level |
5pc Bathroom |
|
|
Measurements not available |
|
Second Level |
Other |
|
|
Measurements not available |
|
Second Level |
Bedroom |
|
|
9.92 Ft x 10.92 Ft |
|
Second Level |
Bedroom |
|
|
11.08 Ft x 10.67 Ft |
|
Second Level |
Bedroom |
|
|
13.00 Ft x 9.92 Ft |
|
Second Level |
5pc Bathroom |
|
|
Measurements not available |
|
Second Level |
Bonus Room |
|
|
20.67 Ft x 17.17 Ft |
|
Second Level |
Laundry Room |
|
|
7.17 Ft x 9.00 Ft |
|
Basement |
Recreational, Games Room |
|
|
25.83 Ft x 22.08 Ft |
|
Basement |
Bedroom |
|
|
12.33 Ft x 12.58 Ft |
|
Basement |
4pc Bathroom |
|
|
Measurements not available |
|
Main Level |
Kitchen |
|
|
11.33 Ft x 12.17 Ft |
|
Main Level |
Family Room |
|
|
15.33 Ft x 15.92 Ft |
|
Main Level |
Dining Room |
|
|
11.33 Ft x 10.33 Ft |
|
Main Level |
Den |
|
|
10.75 Ft x 9.92 Ft |
|
Main Level |
Foyer |
|
|
11.58 Ft x 9.92 Ft |
|
Main Level |
2pc Bathroom |
|
|
Measurements not available |
https://www.realtor.ca/real-estate/27077527/176-hillcrest-drive-sw-airdrie-hillcrest


































































































