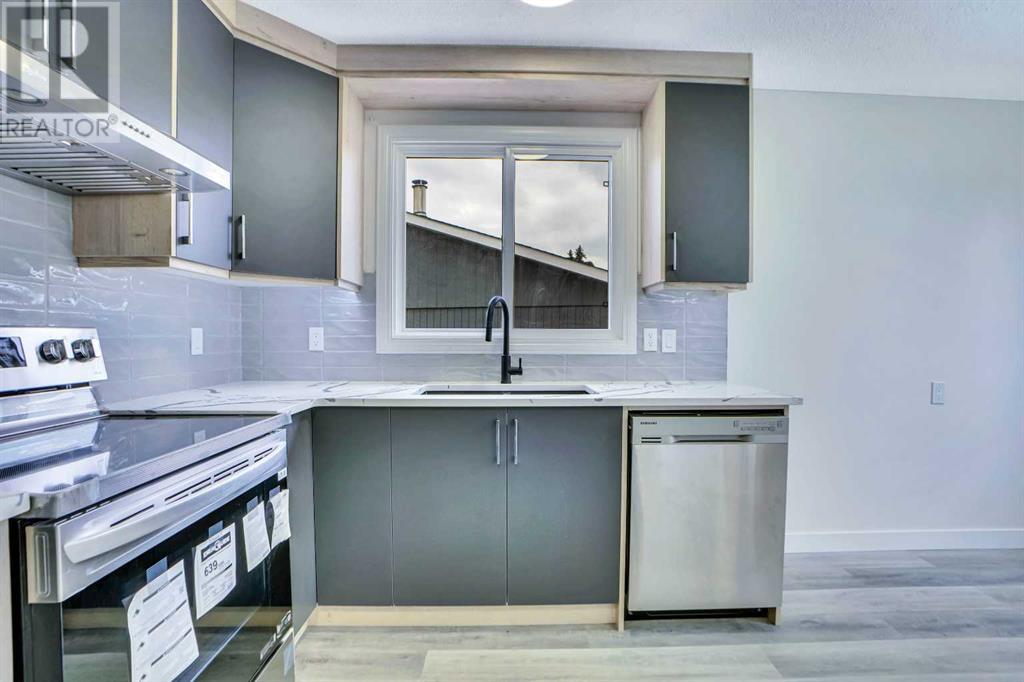4 Bedroom
2 Bathroom
1033 sqft
Bungalow
None
Forced Air
Landscaped
$579,000
Imagine waking up to the sun streaming through your freshly painted windows, sipping your morning coffee in your beautifully upgraded kitchen, where every detail has been thoughtfully crafted for comfort and style. Nestled in the heart of Dover Glen, this fully renovated 3-bedroom bungalow offers a perfect blend of modern design and cozy charm.As you walk through the living space, notice the fresh, modern flooring beneath your feet, guiding you into a sleek kitchen with stainless steel appliances, chic countertops, and custom cabinetry. Every room in the house feels light, airy, and welcoming.The spacious main floor is just the beginning. Head downstairs to the fully finished illegal 1 bedroom basement, where a stylish suite with its own separate entrance offers endless opportunities. Whether you're looking for an additional income stream through rental, a guest suite for visitors, or a space for older children, this basement adds tremendous value and flexibility. Located in the vibrant community of Dover Glen, you’re just minutes away from schools, parks, shopping, and easy access to major roads for effortless commuting. This home isn’t just move-in ready—it’s a place where you can build the future you’ve been dreaming of. (id:41531)
Property Details
|
MLS® Number
|
A2163690 |
|
Property Type
|
Single Family |
|
Community Name
|
Dover |
|
Amenities Near By
|
Playground, Schools, Shopping |
|
Features
|
Back Lane, Pvc Window, Level |
|
Parking Space Total
|
2 |
|
Plan
|
7510649 |
Building
|
Bathroom Total
|
2 |
|
Bedrooms Above Ground
|
3 |
|
Bedrooms Below Ground
|
1 |
|
Bedrooms Total
|
4 |
|
Appliances
|
Refrigerator, Dishwasher, Stove, Microwave, Hood Fan, Washer & Dryer |
|
Architectural Style
|
Bungalow |
|
Basement Development
|
Finished |
|
Basement Features
|
Separate Entrance, Suite |
|
Basement Type
|
Full (finished) |
|
Constructed Date
|
1976 |
|
Construction Material
|
Wood Frame, Steel Frame |
|
Construction Style Attachment
|
Detached |
|
Cooling Type
|
None |
|
Exterior Finish
|
Wood Siding |
|
Fireplace Present
|
No |
|
Flooring Type
|
Carpeted, Tile, Vinyl |
|
Foundation Type
|
Wood |
|
Heating Type
|
Forced Air |
|
Stories Total
|
1 |
|
Size Interior
|
1033 Sqft |
|
Total Finished Area
|
1033 Sqft |
|
Type
|
House |
Parking
Land
|
Acreage
|
No |
|
Fence Type
|
Fence |
|
Land Amenities
|
Playground, Schools, Shopping |
|
Landscape Features
|
Landscaped |
|
Size Depth
|
27.62 M |
|
Size Frontage
|
11.39 M |
|
Size Irregular
|
410.00 |
|
Size Total
|
410 M2|4,051 - 7,250 Sqft |
|
Size Total Text
|
410 M2|4,051 - 7,250 Sqft |
|
Zoning Description
|
R-c1 |
Rooms
| Level |
Type |
Length |
Width |
Dimensions |
|
Basement |
4pc Bathroom |
|
|
4.92 Ft x 7.92 Ft |
|
Basement |
Bedroom |
|
|
11.17 Ft x 17.83 Ft |
|
Basement |
Kitchen |
|
|
7.17 Ft x 15.08 Ft |
|
Basement |
Living Room |
|
|
14.67 Ft x 18.50 Ft |
|
Basement |
Furnace |
|
|
11.17 Ft x 16.50 Ft |
|
Main Level |
4pc Bathroom |
|
|
10.75 Ft x 5.00 Ft |
|
Main Level |
Bedroom |
|
|
12.42 Ft x 9.58 Ft |
|
Main Level |
Bedroom |
|
|
9.17 Ft x 9.58 Ft |
|
Main Level |
Dining Room |
|
|
8.67 Ft x 8.08 Ft |
|
Main Level |
Kitchen |
|
|
12.42 Ft x 7.42 Ft |
|
Main Level |
Living Room |
|
|
10.83 Ft x 18.67 Ft |
|
Main Level |
Primary Bedroom |
|
|
10.75 Ft x 14.58 Ft |
https://www.realtor.ca/real-estate/27381817/176-dovely-crescent-se-calgary-dover
























































































