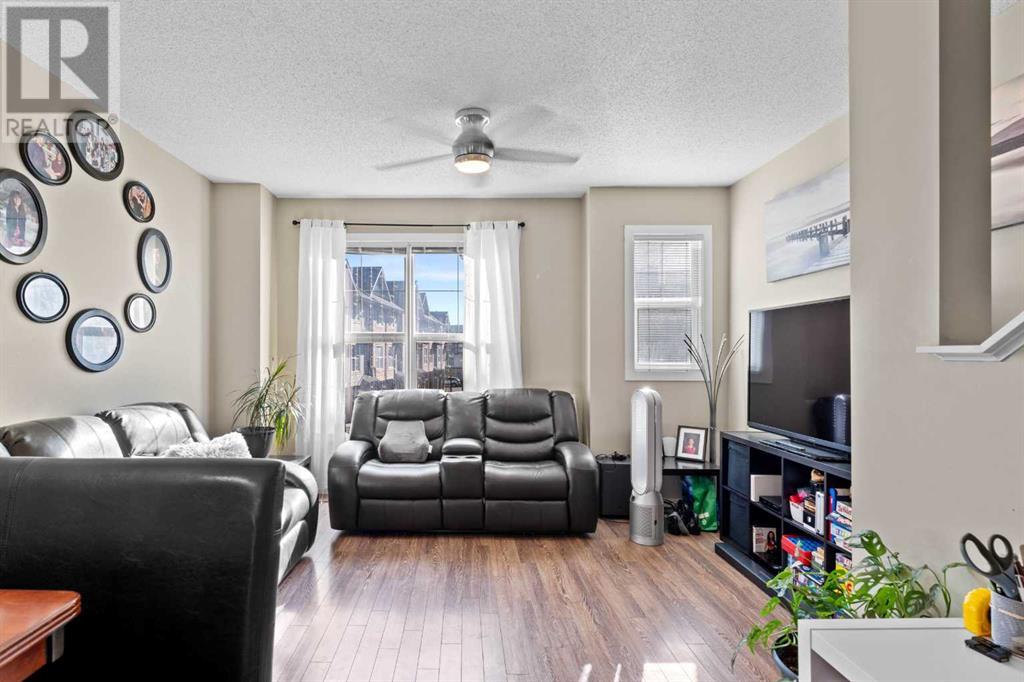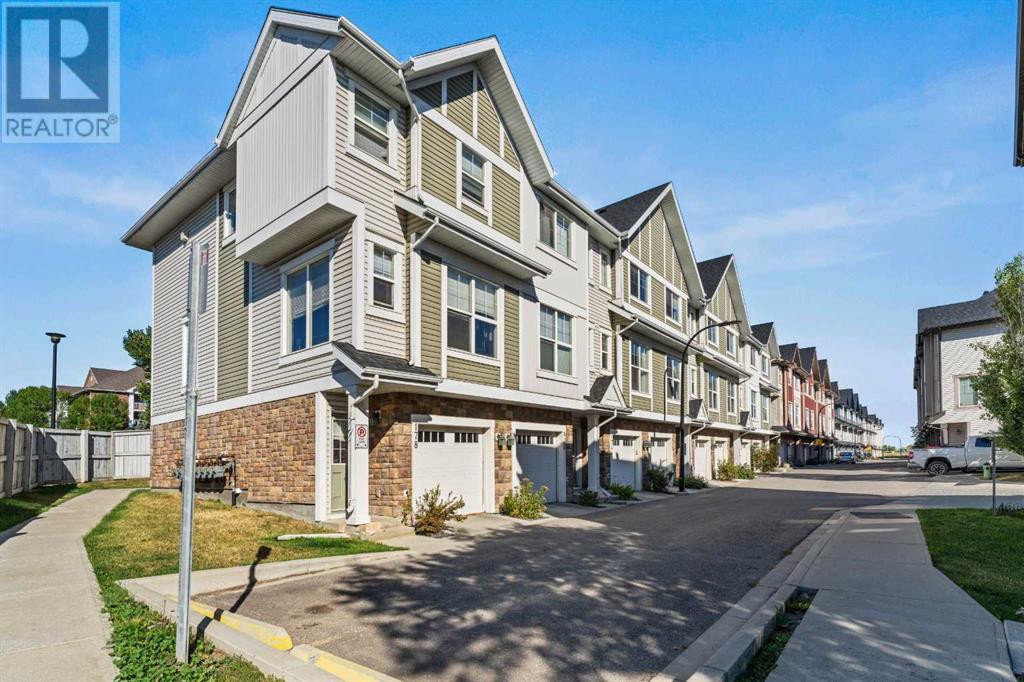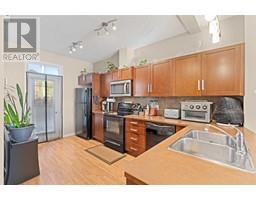Calgary Real Estate Agency
174 New Brighton Point Se Calgary, Alberta T2Z 1B7
$420,000Maintenance, Common Area Maintenance, Insurance, Property Management, Reserve Fund Contributions, Waste Removal
$231.58 Monthly
Maintenance, Common Area Maintenance, Insurance, Property Management, Reserve Fund Contributions, Waste Removal
$231.58 MonthlyWelcome Home to this bright and spacious 2-bedroom, 2.5-bathroom townhome with over 1100 SQFT of luxurious living space. This well-maintained unit features an open-concept main floor that is perfect for modern living. Enjoy your morning coffee on the balcony or grill on the lower patio.Upstairs, you'll find two spacious primary bedrooms, each with its own ensuite bathroom, including a primary suite with a walk-in closet. Additional features include upstairs laundry, a 2-piece powder room, and a double tandem attached garage. Visitor parking is conveniently located nearby, making this home ideal for families and professionals.Located in the vibrant community of New Brighton, you are just steps away from New Brighton Athletic Park and close to shops along 130th Ave.*** Please note that the property is currently tenant-occupied, with a lease that is set to expire on March 31, 2025. This presents an excellent investment opportunity or a chance to secure a future home. Don’t miss the opportunity to be part of this lively community. (id:41531)
Property Details
| MLS® Number | A2163343 |
| Property Type | Single Family |
| Community Name | New Brighton |
| Amenities Near By | Park, Playground, Schools, Shopping |
| Community Features | Pets Allowed With Restrictions |
| Features | See Remarks, Parking |
| Parking Space Total | 2 |
| Plan | 1113290 |
Building
| Bathroom Total | 3 |
| Bedrooms Above Ground | 2 |
| Bedrooms Total | 2 |
| Appliances | Refrigerator, Dishwasher, Stove, Microwave, Washer/dryer Stack-up |
| Basement Type | None |
| Constructed Date | 2011 |
| Construction Material | Poured Concrete, Wood Frame |
| Construction Style Attachment | Attached |
| Cooling Type | Central Air Conditioning |
| Exterior Finish | Concrete, Vinyl Siding |
| Fireplace Present | No |
| Flooring Type | Carpeted, Ceramic Tile, Laminate |
| Foundation Type | Poured Concrete |
| Half Bath Total | 1 |
| Heating Type | Central Heating |
| Stories Total | 3 |
| Size Interior | 1185.51 Sqft |
| Total Finished Area | 1185.51 Sqft |
| Type | Row / Townhouse |
Parking
| Attached Garage | 2 |
| Tandem |
Land
| Acreage | No |
| Fence Type | Not Fenced, Partially Fenced |
| Land Amenities | Park, Playground, Schools, Shopping |
| Size Depth | 17.83 M |
| Size Frontage | 4.57 M |
| Size Irregular | 82.00 |
| Size Total | 82 M2|0-4,050 Sqft |
| Size Total Text | 82 M2|0-4,050 Sqft |
| Zoning Description | M-1 |
Rooms
| Level | Type | Length | Width | Dimensions |
|---|---|---|---|---|
| Second Level | 2pc Bathroom | 4.10 M x 5.00 M | ||
| Second Level | Dining Room | 10.60 M x 6.10 M | ||
| Second Level | Kitchen | 8.80 M x 14.80 M | ||
| Second Level | Living Room | 14.20 M x 13.11 M | ||
| Third Level | Primary Bedroom | 14.10 M x 13.80 M | ||
| Third Level | 4pc Bathroom | 7.00 M x 8.40 M | ||
| Third Level | Bedroom | 11.10 M x 10.00 M | ||
| Third Level | 4pc Bathroom | 7.10 M x 8.00 M |
https://www.realtor.ca/real-estate/27380694/174-new-brighton-point-se-calgary-new-brighton
Interested?
Contact us for more information








































































