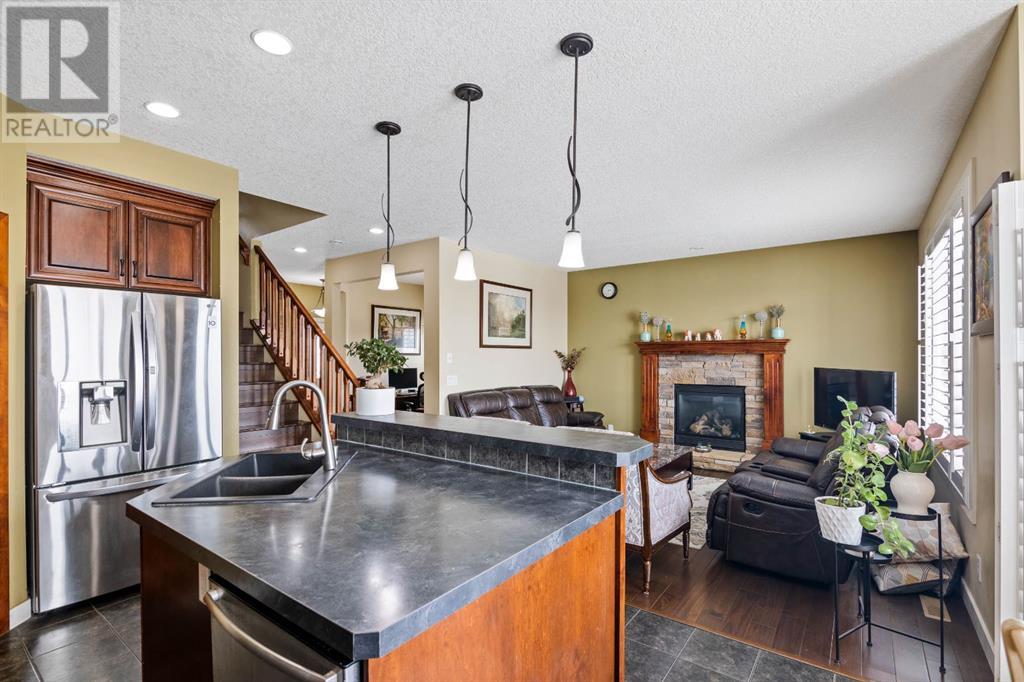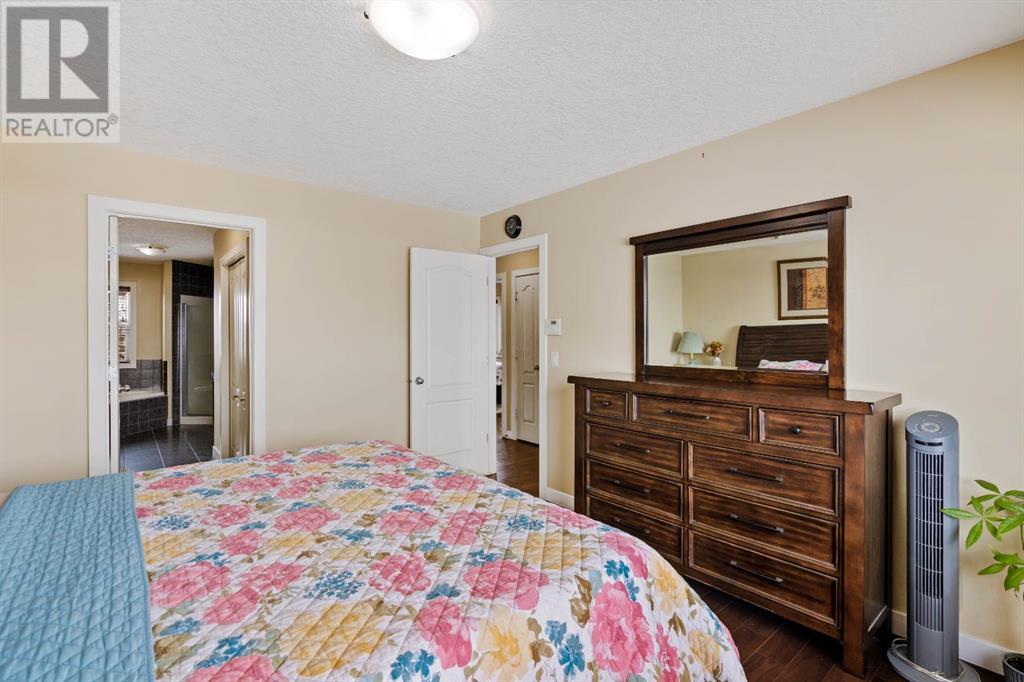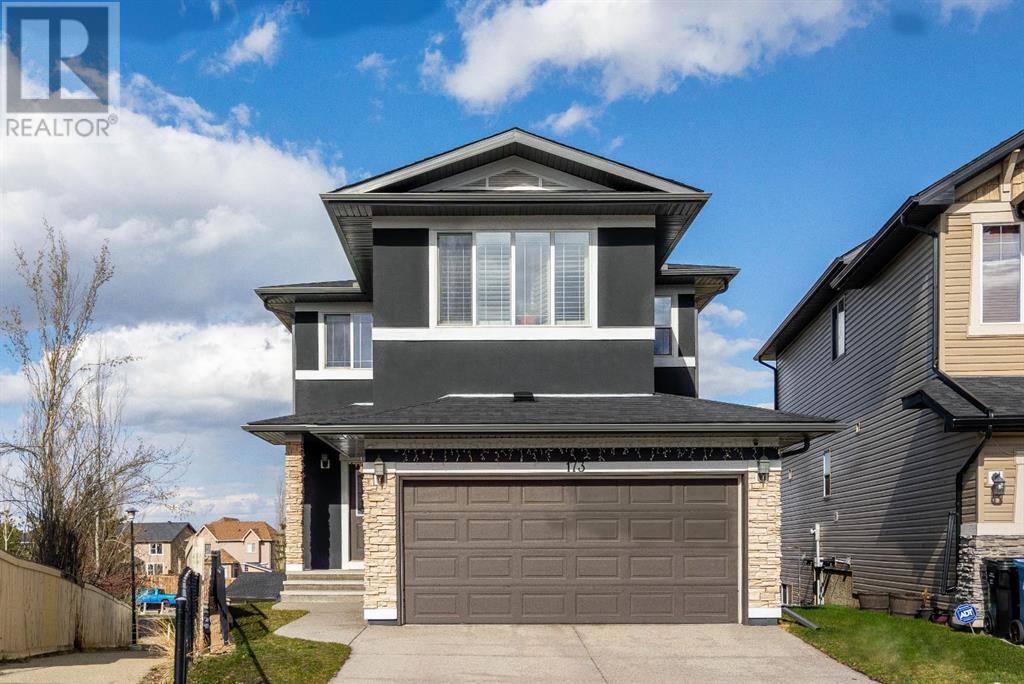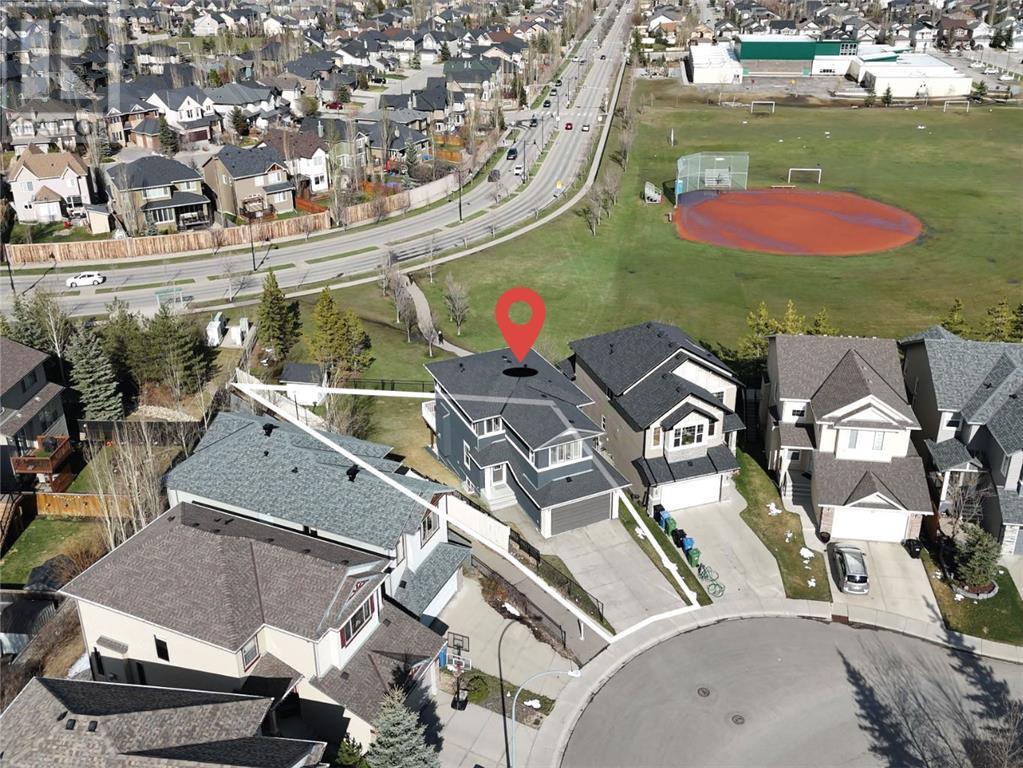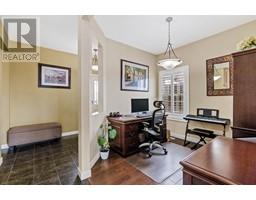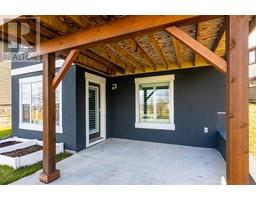4 Bedroom
4 Bathroom
1895 sqft
Fireplace
Central Air Conditioning
Forced Air
Underground Sprinkler
$869,900
Nestled in a peaceful cul-de-sac, this impressive two-story walkout basement home offers over 2,690 sq. ft. of developed living space on one of the LARGEST LOT in the area, backing onto an expansive GREEN SPACE, with a bus stop conveniently located right behind the house. The exterior was fully refreshed in 2021 with STUCCO, ROOF, EAVES TROUGHS, AND GUTTERS, offering a sleek, modern appeal. The bright, airy foyer leads to a versatile office/flex room perfect for working from home. The kitchen is a chef’s dream, featuring rich dark wood cabinetry, stainless steel appliances including a GAS RANGE, a large island with a breakfast bar, and a walk-through pantry for added convenience. The living room is bathed in natural light and features a cozy stone-surround gas fireplace with elegant white shutter blinds. From the breakfast nook, sliding doors open onto a spacious deck with a gas BBQ hookup, offering stunning views of the green space—perfect for summer gatherings. This home has a CENTRAL AIR CONDITIONER to keep you comfortable year-round and an underground irrigation system to maintain a pristine lawn effortlessly. A beautiful hardwood staircase leads to the upper level, where you’ll find a large bonus room, a luxurious master suite with an ensuite, two generously sized bedrooms, and a 4-piece bathroom. The fully finished WALKOUT BASEMENT adds even more living space, complete with a stylish stone wet bar, a fourth bedroom, and another 4-piece bathroom. Just a short walk to nearby schools and close to Fish Creek Park and its amenities, this home combines space, convenience, and peaceful surroundings for a truly exceptional living experience. (id:41531)
Property Details
|
MLS® Number
|
A2175574 |
|
Property Type
|
Single Family |
|
Community Name
|
Evergreen |
|
Amenities Near By
|
Playground, Schools, Shopping |
|
Features
|
Cul-de-sac, No Neighbours Behind, Gas Bbq Hookup |
|
Parking Space Total
|
4 |
|
Plan
|
0610248 |
|
Structure
|
Deck |
Building
|
Bathroom Total
|
4 |
|
Bedrooms Above Ground
|
3 |
|
Bedrooms Below Ground
|
1 |
|
Bedrooms Total
|
4 |
|
Appliances
|
Refrigerator, Gas Stove(s), Dishwasher, Microwave Range Hood Combo, Window Coverings, Garage Door Opener, Washer & Dryer |
|
Basement Development
|
Finished |
|
Basement Features
|
Separate Entrance, Walk Out |
|
Basement Type
|
Full (finished) |
|
Constructed Date
|
2006 |
|
Construction Style Attachment
|
Detached |
|
Cooling Type
|
Central Air Conditioning |
|
Exterior Finish
|
Stucco |
|
Fireplace Present
|
Yes |
|
Fireplace Total
|
1 |
|
Flooring Type
|
Carpeted, Ceramic Tile, Hardwood |
|
Foundation Type
|
Poured Concrete |
|
Half Bath Total
|
1 |
|
Heating Type
|
Forced Air |
|
Stories Total
|
2 |
|
Size Interior
|
1895 Sqft |
|
Total Finished Area
|
1895 Sqft |
|
Type
|
House |
Parking
Land
|
Acreage
|
No |
|
Fence Type
|
Fence |
|
Land Amenities
|
Playground, Schools, Shopping |
|
Landscape Features
|
Underground Sprinkler |
|
Size Depth
|
54 M |
|
Size Frontage
|
6.7 M |
|
Size Irregular
|
648.00 |
|
Size Total
|
648 M2|4,051 - 7,250 Sqft |
|
Size Total Text
|
648 M2|4,051 - 7,250 Sqft |
|
Zoning Description
|
R-g |
Rooms
| Level |
Type |
Length |
Width |
Dimensions |
|
Basement |
Recreational, Games Room |
|
|
34.33 Ft x 24.67 Ft |
|
Basement |
4pc Bathroom |
|
|
5.00 Ft x 7.75 Ft |
|
Basement |
Bedroom |
|
|
9.17 Ft x 12.42 Ft |
|
Main Level |
Foyer |
|
|
10.42 Ft x 14.67 Ft |
|
Main Level |
Hall |
|
|
6.25 Ft x 4.92 Ft |
|
Main Level |
2pc Bathroom |
|
|
4.58 Ft x 5.42 Ft |
|
Main Level |
Office |
|
|
8.92 Ft x 8.75 Ft |
|
Main Level |
Laundry Room |
|
|
6.92 Ft x 8.58 Ft |
|
Main Level |
Living Room |
|
|
14.00 Ft x 14.75 Ft |
|
Main Level |
Kitchen |
|
|
16.50 Ft x 12.00 Ft |
|
Main Level |
Pantry |
|
|
6.08 Ft x 5.50 Ft |
|
Main Level |
Breakfast |
|
|
5.67 Ft x 9.58 Ft |
|
Upper Level |
Family Room |
|
|
17.58 Ft x 12.83 Ft |
|
Upper Level |
Bedroom |
|
|
12.00 Ft x 18.50 Ft |
|
Upper Level |
4pc Bathroom |
|
|
4.00 Ft x 8.50 Ft |
|
Upper Level |
Bedroom |
|
|
9.75 Ft x 12.42 Ft |
|
Upper Level |
Primary Bedroom |
|
|
14.08 Ft x 11.92 Ft |
|
Upper Level |
4pc Bathroom |
|
|
18.17 Ft x 9.92 Ft |
|
Upper Level |
Hall |
|
|
18.58 Ft x 7.00 Ft |
https://www.realtor.ca/real-estate/27585211/173-everoak-circle-sw-calgary-evergreen










