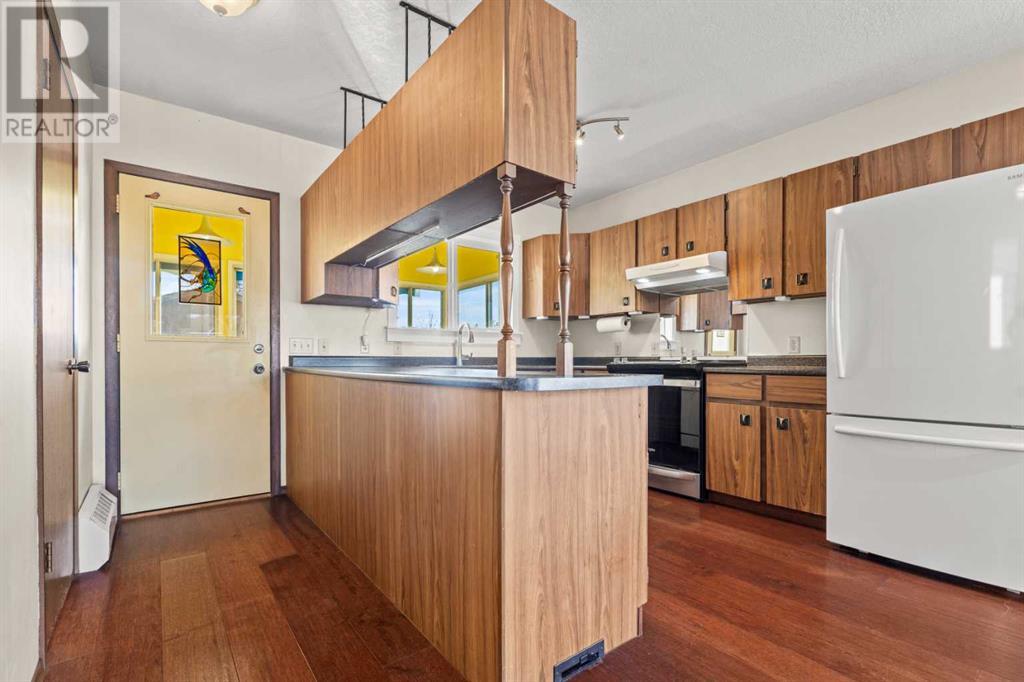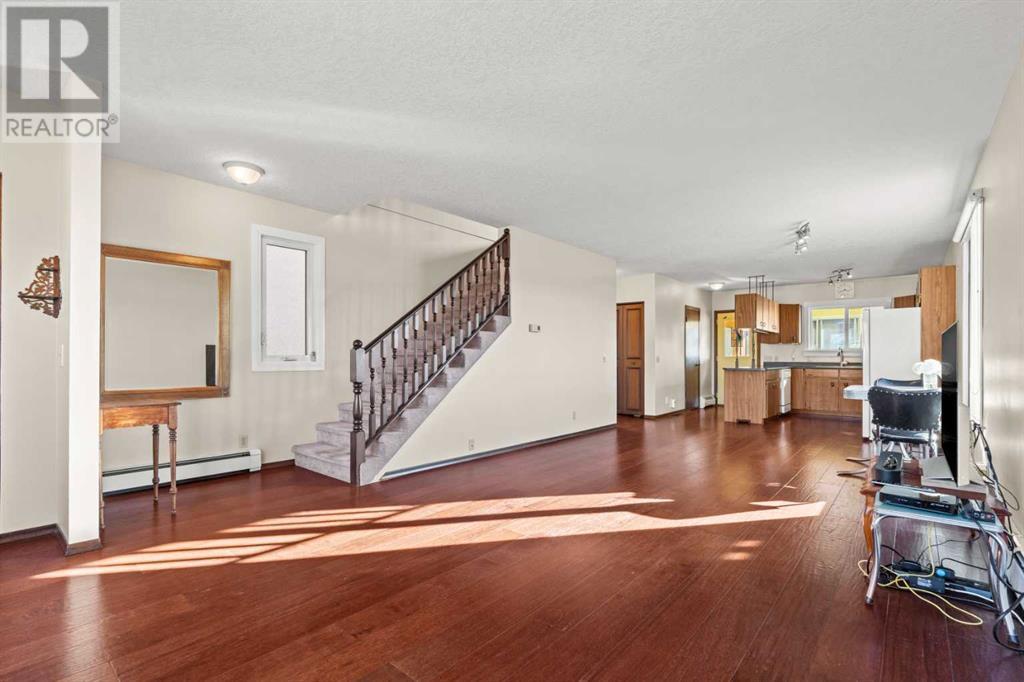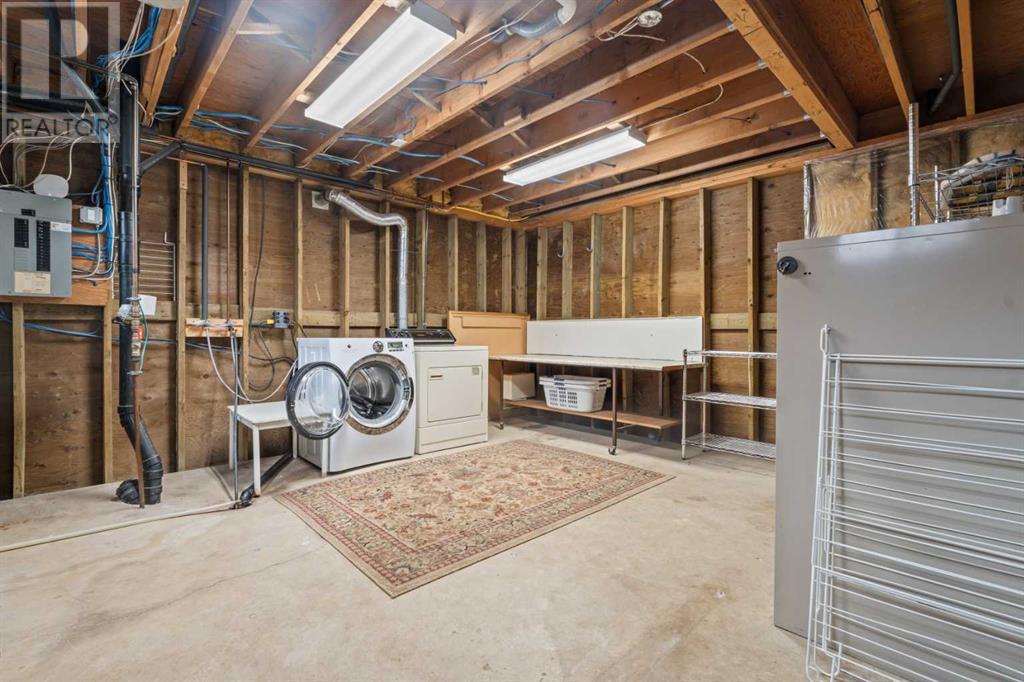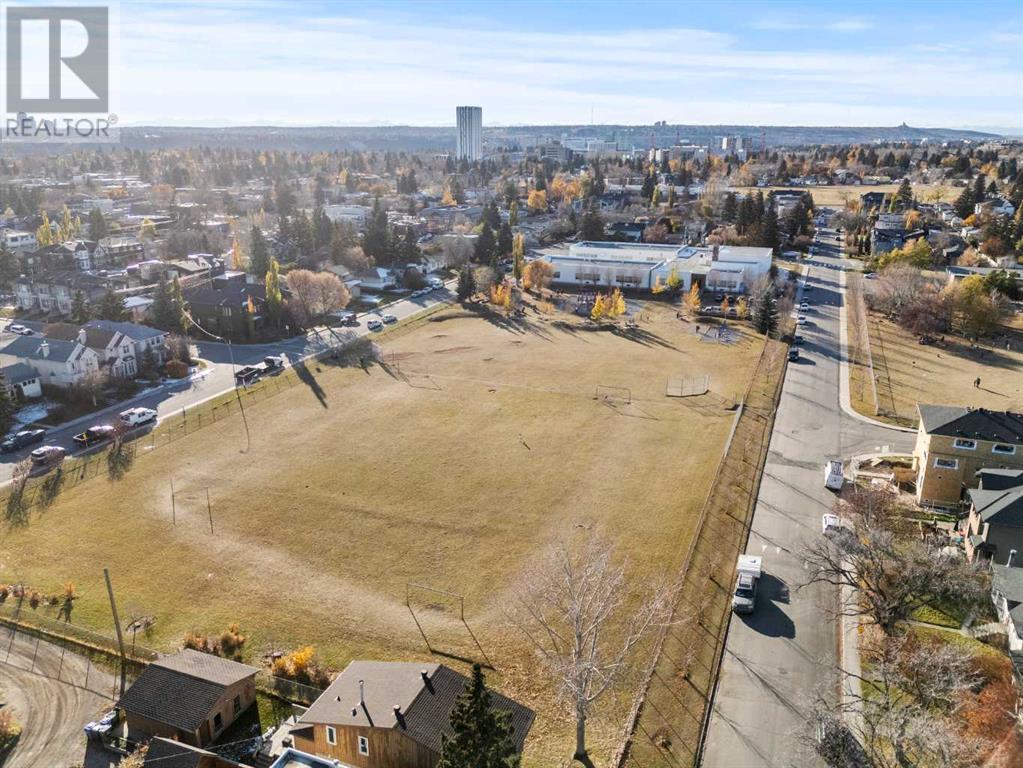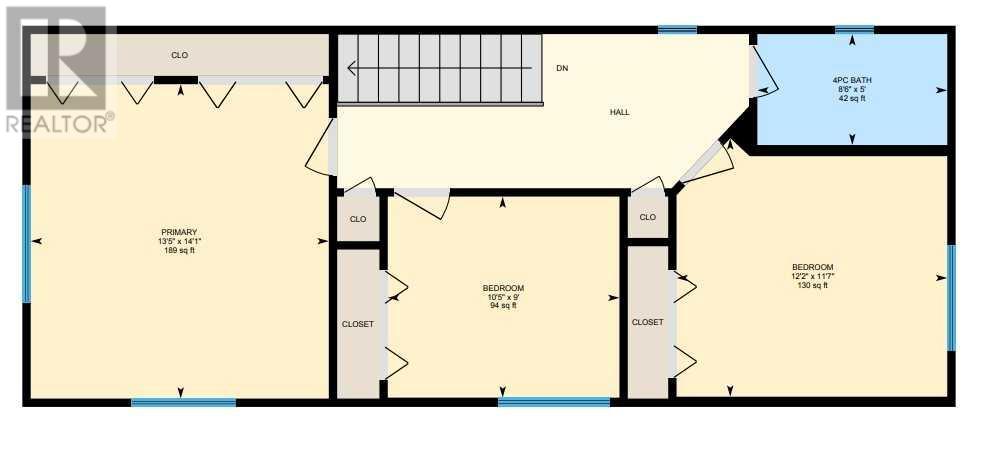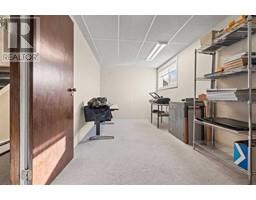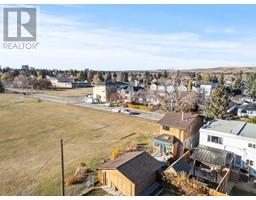3 Bedroom
2 Bathroom
1396 sqft
None
Landscaped, Lawn
$699,900
Imagine living on a quiet street right next to GRENSPACE, in the highly desirable community of Capitol Hill. This immaculate well-maintained home with a SUN FILLED SOUTH BACKYARD offers VIEWs of downtown yet is steps away from Confederation Park where you can enjoy nature! As you approach you will notice the welcoming front porch, gleaming wide plank Mahogany hardwood floors, Knockdown Ceiling, and bright open concept. The mid-century modern kitchen is a focal point with under cabinet lights, clean lines, updated electric stove with a gas line roughed in, new fridge, and a sink overlooking the rear sunroom and yard. The dining room and large living room seamlessly connect to this space which are flooded with natural light. The powder room is tucked away for privacy and the sunroom at the rear of the home offers an additional entertaining space. The sunny backyard has a sizable deck with an awning making it a great spot for outdoor gatherings plus a convenient detached garage. As you head upstairs you will notice the decorative railing. The spacious primary has two large windows, dual closets and hardwood floors. A 4pc bath and two additional well sized bedrooms with warm cork flooring complete this level. The basement is partially developed and includes a separate side entrance along the stairwell, a den with an egress window, a shop area, and laundry room. Plenty of updates have been completed over the years including a new boiler system in 2023, new shingles in 2019, vinyl windows in 2012, water softener in 2018, and Hunter Douglas Blinds. Situated in an unbeatable location with no one beside you, or behind you! Steps to Capitol Hill and St Pius K-6 school, SAIT, the grocery store, C-train, U of C, and plenty of other shops, plus an easy commute to downtown! View the virtual tour or schedule your showing today! (id:41531)
Property Details
|
MLS® Number
|
A2175069 |
|
Property Type
|
Single Family |
|
Community Name
|
Capitol Hill |
|
Amenities Near By
|
Golf Course, Playground, Schools, Shopping |
|
Community Features
|
Golf Course Development |
|
Features
|
Back Lane, Pvc Window, No Neighbours Behind, No Smoking Home, Level |
|
Parking Space Total
|
2 |
|
Plan
|
2864af |
|
Structure
|
Deck |
|
View Type
|
View |
Building
|
Bathroom Total
|
2 |
|
Bedrooms Above Ground
|
3 |
|
Bedrooms Total
|
3 |
|
Appliances
|
Washer, Refrigerator, Dishwasher, Stove, Hood Fan |
|
Basement Development
|
Partially Finished |
|
Basement Type
|
Full (partially Finished) |
|
Constructed Date
|
1978 |
|
Construction Style Attachment
|
Detached |
|
Cooling Type
|
None |
|
Exterior Finish
|
Stucco |
|
Fireplace Present
|
No |
|
Flooring Type
|
Carpeted, Hardwood, Tile |
|
Foundation Type
|
Wood |
|
Half Bath Total
|
1 |
|
Stories Total
|
2 |
|
Size Interior
|
1396 Sqft |
|
Total Finished Area
|
1396 Sqft |
|
Type
|
House |
Parking
Land
|
Acreage
|
No |
|
Fence Type
|
Partially Fenced |
|
Land Amenities
|
Golf Course, Playground, Schools, Shopping |
|
Landscape Features
|
Landscaped, Lawn |
|
Size Depth
|
36.59 M |
|
Size Frontage
|
7.62 M |
|
Size Irregular
|
279.00 |
|
Size Total
|
279 M2|0-4,050 Sqft |
|
Size Total Text
|
279 M2|0-4,050 Sqft |
|
Zoning Description
|
R-cg |
Rooms
| Level |
Type |
Length |
Width |
Dimensions |
|
Basement |
Office |
|
|
8.58 Ft x 16.92 Ft |
|
Basement |
Workshop |
|
|
15.75 Ft x 7.25 Ft |
|
Basement |
4pc Bathroom |
|
|
5.00 Ft x 8.50 Ft |
|
Main Level |
2pc Bathroom |
|
|
Measurements not available |
|
Main Level |
Dining Room |
|
|
12.50 Ft x 9.42 Ft |
|
Main Level |
Kitchen |
|
|
12.83 Ft x 14.58 Ft |
|
Main Level |
Living Room |
|
|
13.92 Ft x 15.17 Ft |
|
Main Level |
Sunroom |
|
|
7.67 Ft x 13.42 Ft |
|
Upper Level |
Bedroom |
|
|
11.58 Ft x 12.17 Ft |
|
Upper Level |
Bedroom |
|
|
9.00 Ft x 10.42 Ft |
|
Upper Level |
Primary Bedroom |
|
|
14.08 Ft x 13.42 Ft |
https://www.realtor.ca/real-estate/27580324/1723-22-avenue-nw-calgary-capitol-hill



