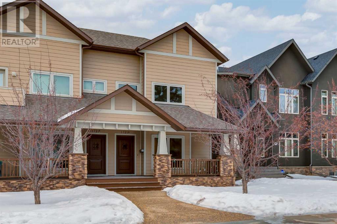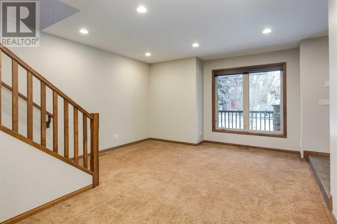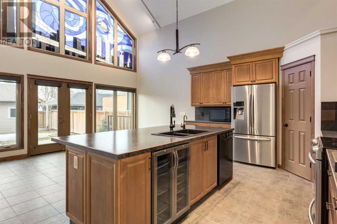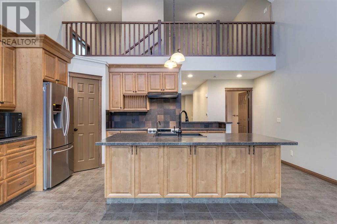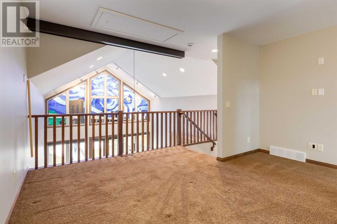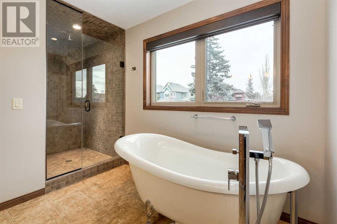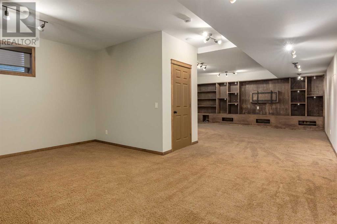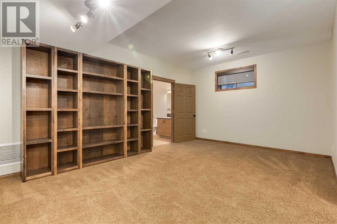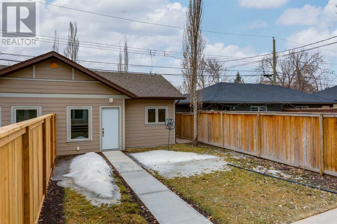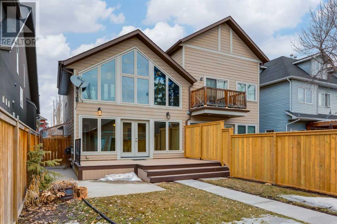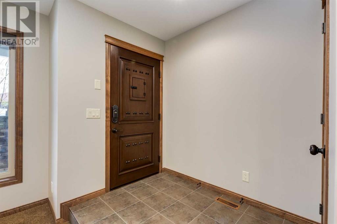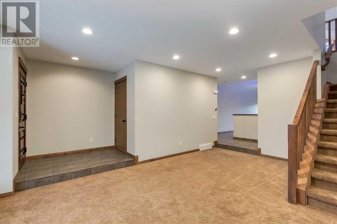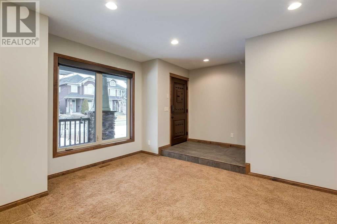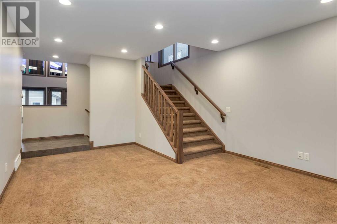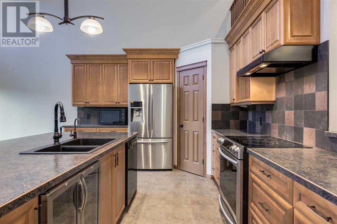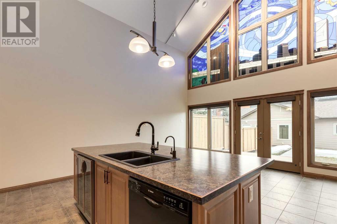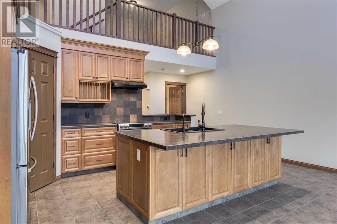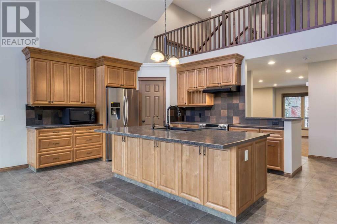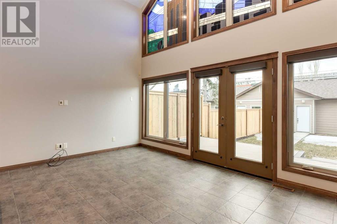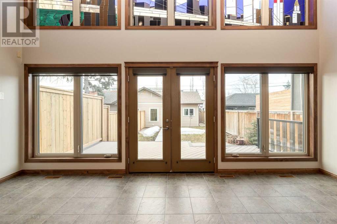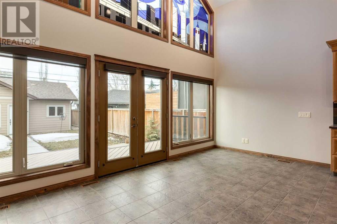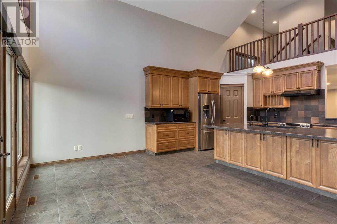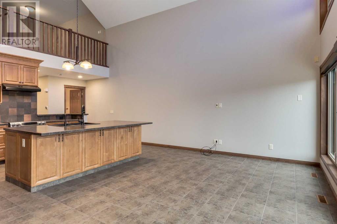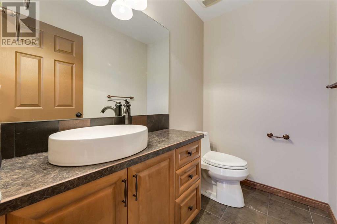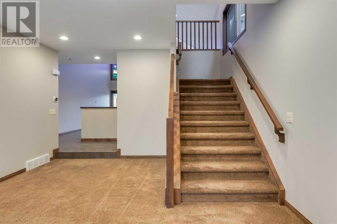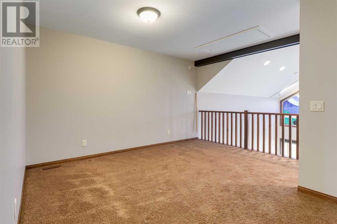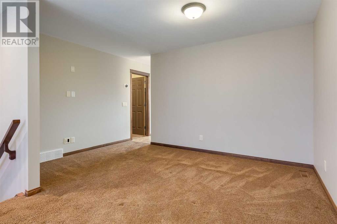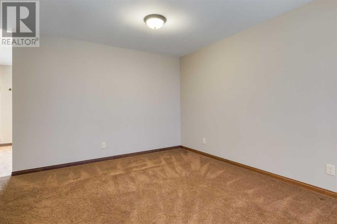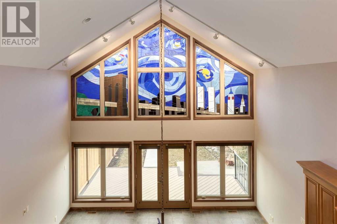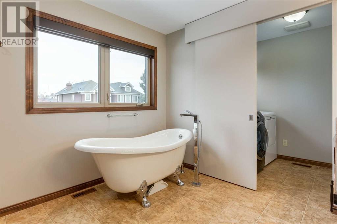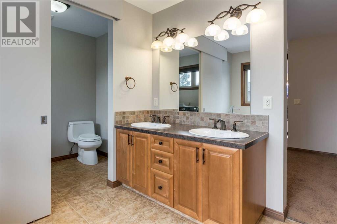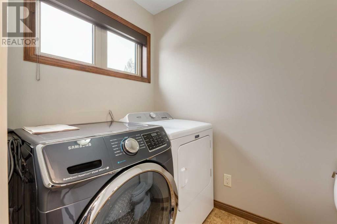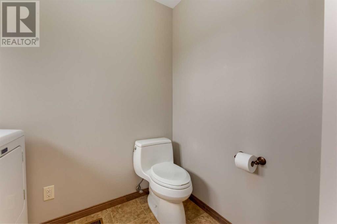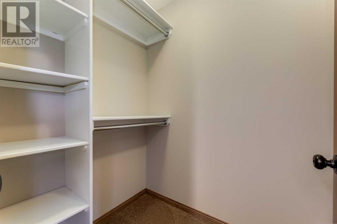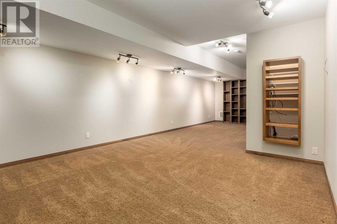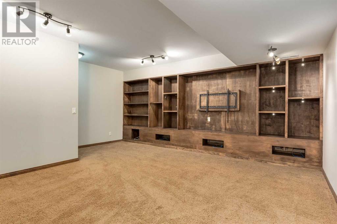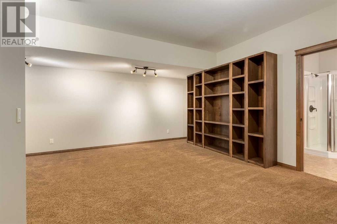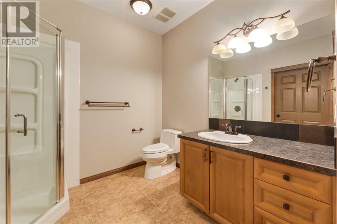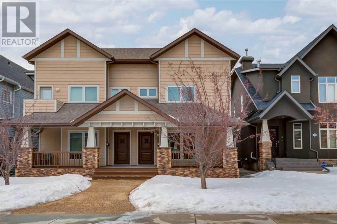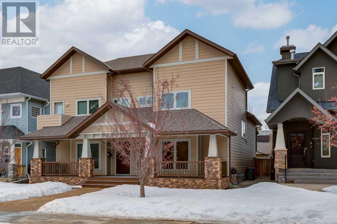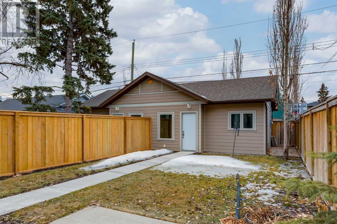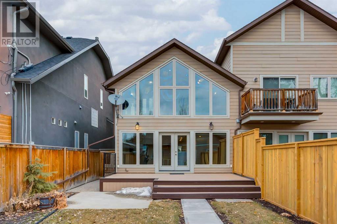1 Bedroom
3 Bathroom
1401.4 sqft
Central Air Conditioning
Forced Air, In Floor Heating
Landscaped, Lawn
$849,900
Nestled along one of Hillhurst's most favoured streets, this distinctive, tailor-made residence beckons its fortunate new residents. Its charming exterior captivates with a welcoming front veranda leading to a tiled entryway with a convenient walk-in closet. Discover the choice between a formal dining room or living area, complemented by a two-piece bathroom. Ascend to the heart of the home, a two-storey vaulted great room offering a bespoke kitchen featuring a walk-in pantry and central island. Sunlight dances through a stained glass mosaic depicting the iconic NYC skyline, infusing the space with warmth and character. Step through patio doors onto a south-facing deck, leading to a serene concrete patio and access to the insulated, dry-walled garage. Upstairs, the primary bedroom awaits with a generous walk-in closet and a luxurious six-piece ensuite offering dual sinks, a shower with body wash feature, and an indulgent soaker tub. Conveniently adjacent, find the laundry room. The lower level is fully developed with a spacious family room, games area, and another full bathroom. Extras include air conditioning and rough-in for in-floor heating. Enjoy the convenience of residing in a sought-after community and being within walking distance of Riley Park, Kensington's vibrant amenities, all levels of schools, shopping, downtown, public transit, and the Bow River pathway system. (id:41531)
Property Details
|
MLS® Number
|
A2115433 |
|
Property Type
|
Single Family |
|
Community Name
|
Hillhurst |
|
Amenities Near By
|
Park, Playground, Recreation Nearby |
|
Features
|
Treed, Back Lane, Closet Organizers, No Animal Home, No Smoking Home, Level |
|
Parking Space Total
|
2 |
|
Plan
|
2311087 |
|
Structure
|
Deck |
Building
|
Bathroom Total
|
3 |
|
Bedrooms Above Ground
|
1 |
|
Bedrooms Total
|
1 |
|
Appliances
|
Refrigerator, Dishwasher, Wine Fridge, Stove, Microwave, Humidifier, Hood Fan, Window Coverings, Garage Door Opener, Washer & Dryer |
|
Basement Development
|
Finished |
|
Basement Type
|
Full (finished) |
|
Constructed Date
|
2009 |
|
Construction Material
|
Wood Frame |
|
Construction Style Attachment
|
Semi-detached |
|
Cooling Type
|
Central Air Conditioning |
|
Exterior Finish
|
Stone |
|
Fireplace Present
|
No |
|
Flooring Type
|
Carpeted, Hardwood, Tile |
|
Foundation Type
|
Poured Concrete |
|
Half Bath Total
|
1 |
|
Heating Type
|
Forced Air, In Floor Heating |
|
Stories Total
|
2 |
|
Size Interior
|
1401.4 Sqft |
|
Total Finished Area
|
1401.4 Sqft |
|
Type
|
Duplex |
Parking
Land
|
Acreage
|
No |
|
Fence Type
|
Fence |
|
Land Amenities
|
Park, Playground, Recreation Nearby |
|
Landscape Features
|
Landscaped, Lawn |
|
Size Frontage
|
7.6 M |
|
Size Irregular
|
627.00 |
|
Size Total
|
627 M2|4,051 - 7,250 Sqft |
|
Size Total Text
|
627 M2|4,051 - 7,250 Sqft |
|
Zoning Description
|
Dc (pre 1p2007) |
Rooms
| Level |
Type |
Length |
Width |
Dimensions |
|
Second Level |
Primary Bedroom |
|
|
14.00 Ft x 14.00 Ft |
|
Second Level |
Other |
|
|
7.92 Ft x 4.42 Ft |
|
Second Level |
6pc Bathroom |
|
|
14.92 Ft x 9.92 Ft |
|
Second Level |
Laundry Room |
|
|
5.08 Ft x 4.25 Ft |
|
Basement |
Family Room |
|
|
20.00 Ft x 13.92 Ft |
|
Basement |
Recreational, Games Room |
|
|
18.00 Ft x 12.50 Ft |
|
Basement |
3pc Bathroom |
|
|
8.58 Ft x 7.92 Ft |
|
Basement |
Furnace |
|
|
10.00 Ft x 8.00 Ft |
|
Basement |
Storage |
|
|
7.92 Ft x 6.83 Ft |
|
Main Level |
Foyer |
|
|
6.92 Ft x 5.42 Ft |
|
Main Level |
Dining Room |
|
|
19.42 Ft x 10.42 Ft |
|
Main Level |
Other |
|
|
14.33 Ft x 12.67 Ft |
|
Main Level |
Pantry |
|
|
3.92 Ft x 3.92 Ft |
|
Main Level |
Family Room |
|
|
18.92 Ft x 11.00 Ft |
|
Main Level |
2pc Bathroom |
|
|
6.92 Ft x 4.42 Ft |
https://www.realtor.ca/real-estate/26639320/1721b-1-avenue-nw-calgary-hillhurst
