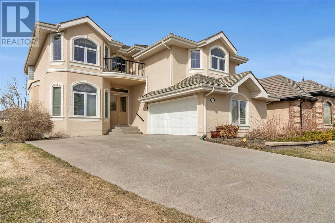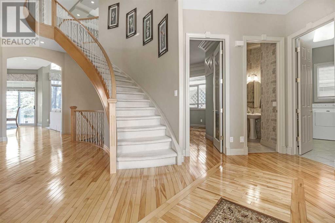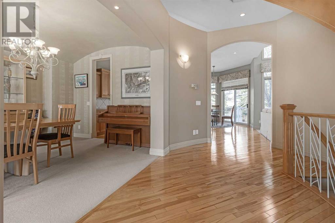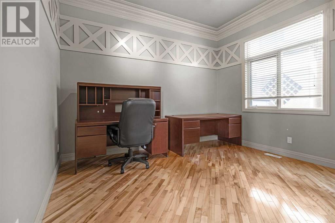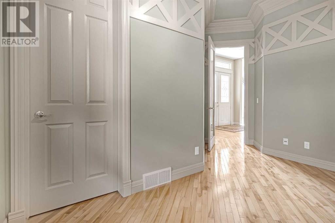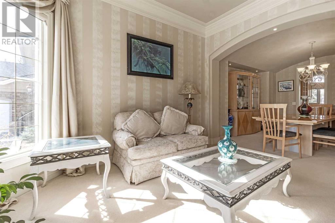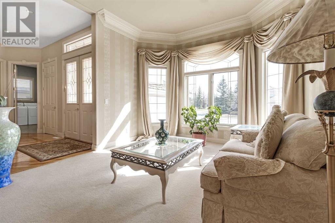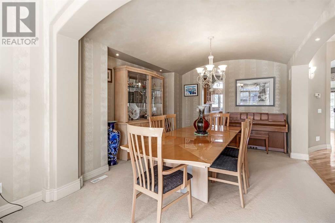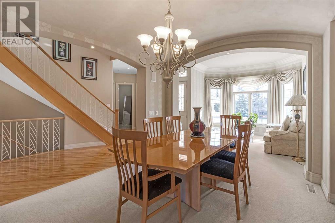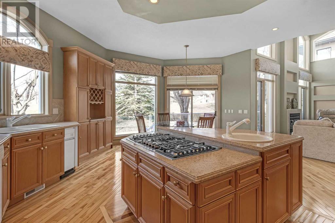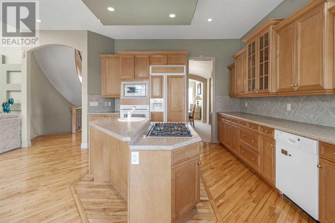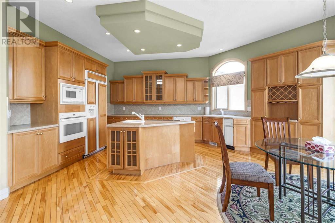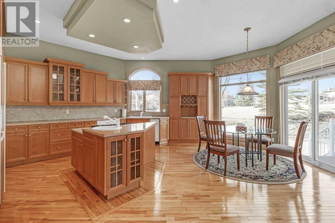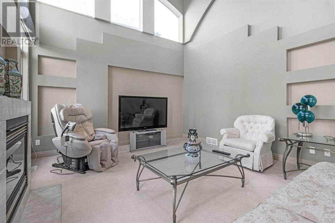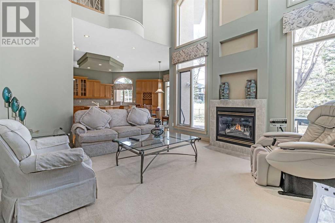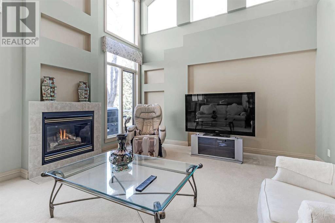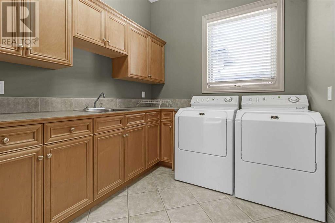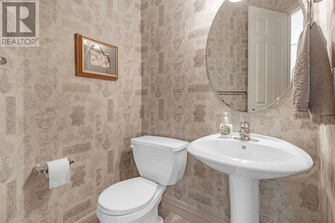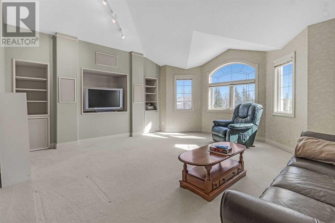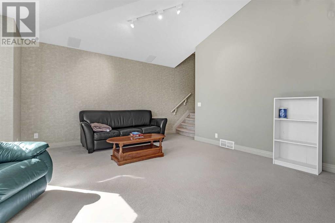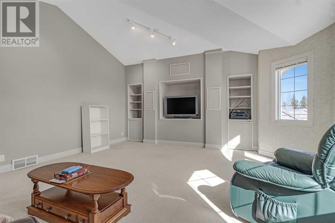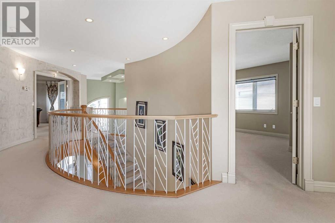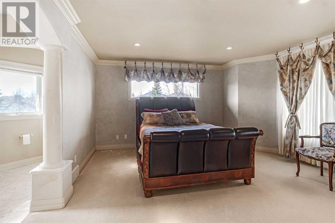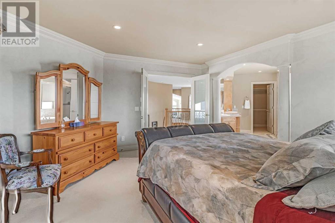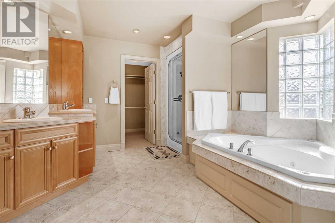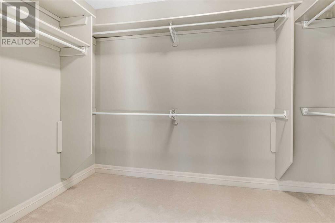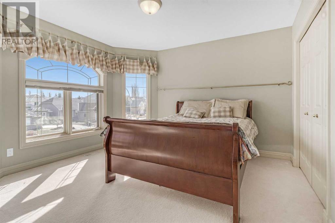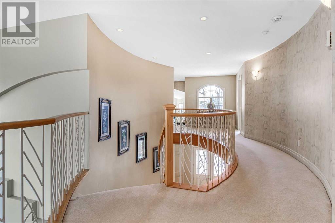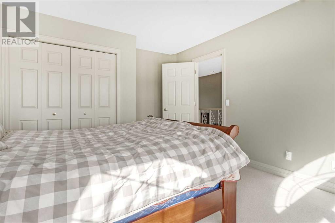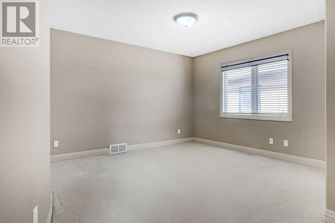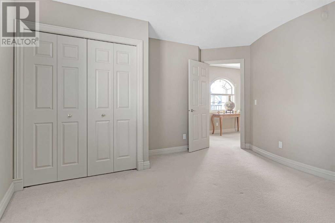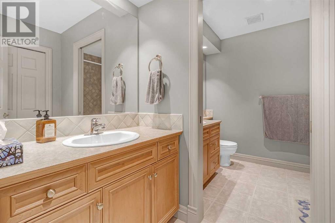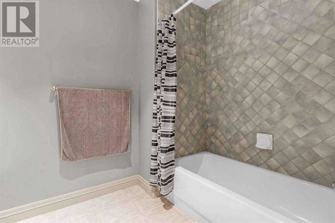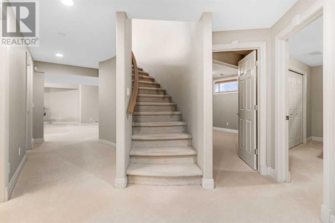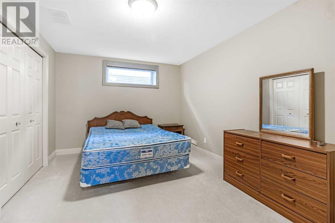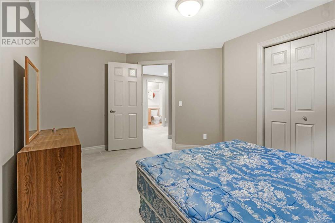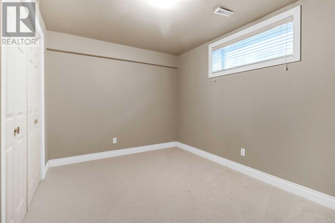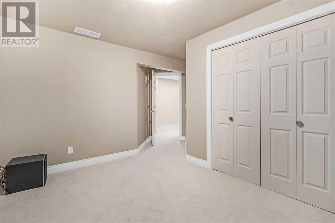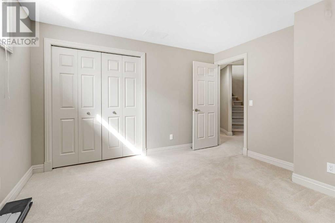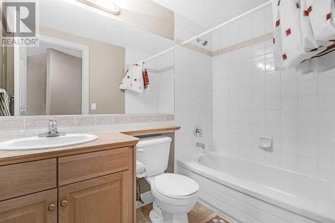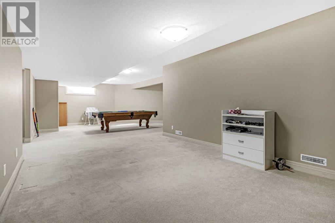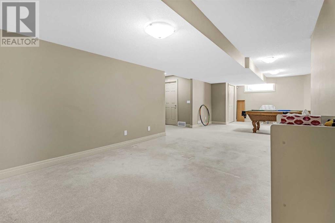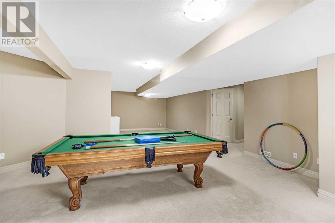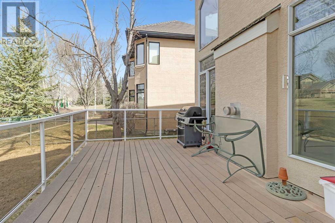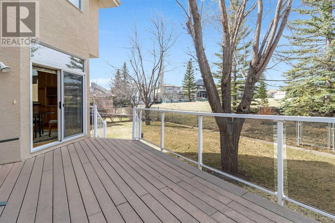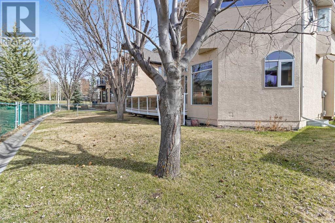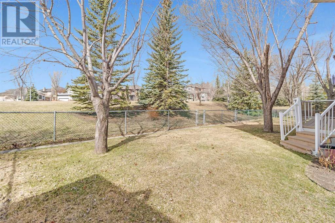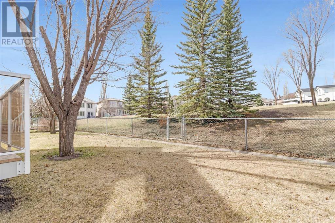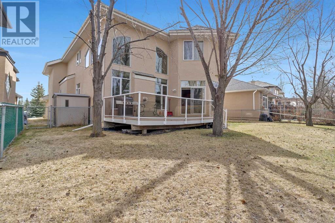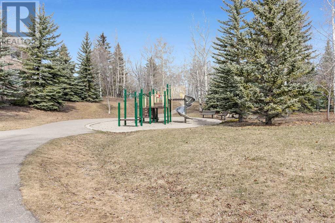6 Bedroom
4 Bathroom
3116.94 sqft
Fireplace
None
Forced Air
$1,190,000
Superb location for this impressive former Landmark Homes Showhome boasting over 3,100 sq ft on the main and upper levels, complemented by a fully developed basement with an additional 1,400 sq ft. Backing onto a charming park, with a mere 2-minute walk to a playground and Fish Creek Park, this residence offers convenience and serenity. Inside, you'll be greeted by a striking curved staircase and a grand foyer, leading to a main floor featuring a living room, formal dining area, den/office, a sizable kitchen with a cozy breakfast nook, and an open-to-above family room with HUGE windows for the perfect natural lighting. Enjoy the tranquil backdrop of green space from the comfort of your home. Upstairs, discover a luxurious primary bedroom complete with a 5-piece ensuite and a generous walk-in closet, alongside two additional bedrooms, an additional 5-piece bath, and a spacious loft area. The basement features a gigantic recreational room, 3 additional bedrooms, 4-piece bathroom and a ton of storage space. Book your private showing with your favorite agent now! (id:41531)
Property Details
|
MLS® Number
|
A2126571 |
|
Property Type
|
Single Family |
|
Community Name
|
Evergreen |
|
Amenities Near By
|
Playground |
|
Features
|
No Animal Home, No Smoking Home |
|
Parking Space Total
|
4 |
|
Plan
|
9813148 |
|
Structure
|
Deck |
Building
|
Bathroom Total
|
4 |
|
Bedrooms Above Ground
|
3 |
|
Bedrooms Below Ground
|
3 |
|
Bedrooms Total
|
6 |
|
Appliances
|
Refrigerator, Water Softener, Range - Gas, Dishwasher, Microwave, Oven - Built-in, Window Coverings, Washer & Dryer, Water Heater - Gas |
|
Basement Development
|
Finished |
|
Basement Type
|
Full (finished) |
|
Constructed Date
|
1998 |
|
Construction Material
|
Wood Frame |
|
Construction Style Attachment
|
Detached |
|
Cooling Type
|
None |
|
Exterior Finish
|
Stone, Stucco |
|
Fire Protection
|
Smoke Detectors |
|
Fireplace Present
|
Yes |
|
Fireplace Total
|
1 |
|
Flooring Type
|
Carpeted, Hardwood, Tile |
|
Foundation Type
|
Poured Concrete |
|
Half Bath Total
|
1 |
|
Heating Fuel
|
Natural Gas |
|
Heating Type
|
Forced Air |
|
Stories Total
|
2 |
|
Size Interior
|
3116.94 Sqft |
|
Total Finished Area
|
3116.94 Sqft |
|
Type
|
House |
Parking
|
Concrete
|
|
|
Attached Garage
|
2 |
Land
|
Acreage
|
No |
|
Fence Type
|
Fence |
|
Land Amenities
|
Playground |
|
Size Depth
|
35 M |
|
Size Frontage
|
15.68 M |
|
Size Irregular
|
589.00 |
|
Size Total
|
589 M2|4,051 - 7,250 Sqft |
|
Size Total Text
|
589 M2|4,051 - 7,250 Sqft |
|
Zoning Description
|
R-1 |
Rooms
| Level |
Type |
Length |
Width |
Dimensions |
|
Second Level |
5pc Bathroom |
|
|
10.67 Ft x 9.25 Ft |
|
Second Level |
5pc Bathroom |
|
|
13.67 Ft x 17.17 Ft |
|
Second Level |
Bedroom |
|
|
14.42 Ft x 14.67 Ft |
|
Second Level |
Bedroom |
|
|
12.17 Ft x 14.42 Ft |
|
Second Level |
Loft |
|
|
16.83 Ft x 17.25 Ft |
|
Second Level |
Primary Bedroom |
|
|
14.58 Ft x 16.17 Ft |
|
Second Level |
Other |
|
|
9.92 Ft x 6.92 Ft |
|
Basement |
4pc Bathroom |
|
|
4.92 Ft x 7.92 Ft |
|
Basement |
Bedroom |
|
|
15.75 Ft x 7.92 Ft |
|
Basement |
Bedroom |
|
|
12.00 Ft x 12.42 Ft |
|
Basement |
Bedroom |
|
|
13.00 Ft x 15.50 Ft |
|
Basement |
Den |
|
|
6.75 Ft x 5.58 Ft |
|
Main Level |
2pc Bathroom |
|
|
6.92 Ft x 6.17 Ft |
|
Main Level |
Dining Room |
|
|
12.00 Ft x 13.08 Ft |
|
Main Level |
Family Room |
|
|
15.92 Ft x 13.58 Ft |
|
Main Level |
Foyer |
|
|
14.25 Ft x 8.00 Ft |
|
Main Level |
Kitchen |
|
|
18.92 Ft x 9.83 Ft |
|
Main Level |
Laundry Room |
|
|
12.50 Ft x 7.92 Ft |
|
Main Level |
Living Room |
|
|
12.00 Ft x 12.92 Ft |
|
Main Level |
Office |
|
|
13.67 Ft x 13.92 Ft |
https://www.realtor.ca/real-estate/26822261/1712-evergreen-drive-sw-calgary-evergreen
