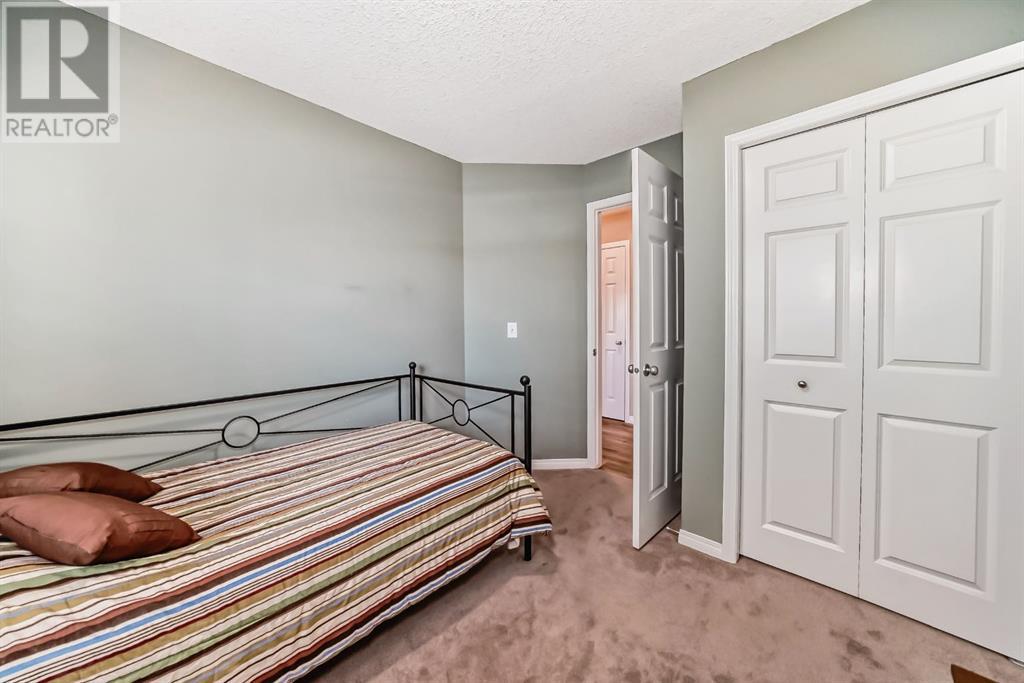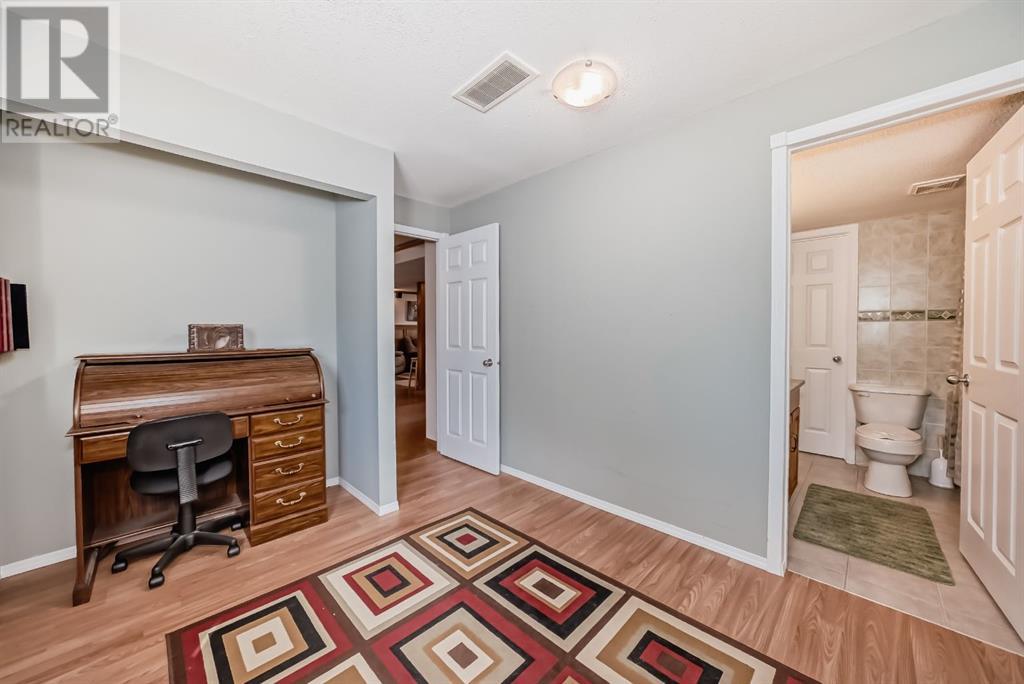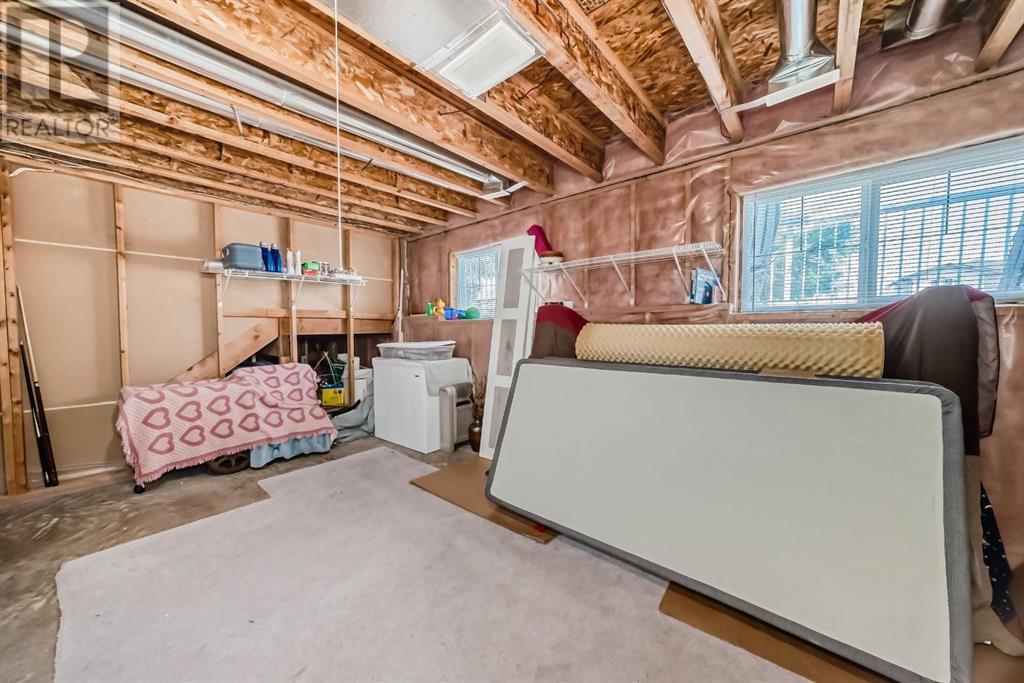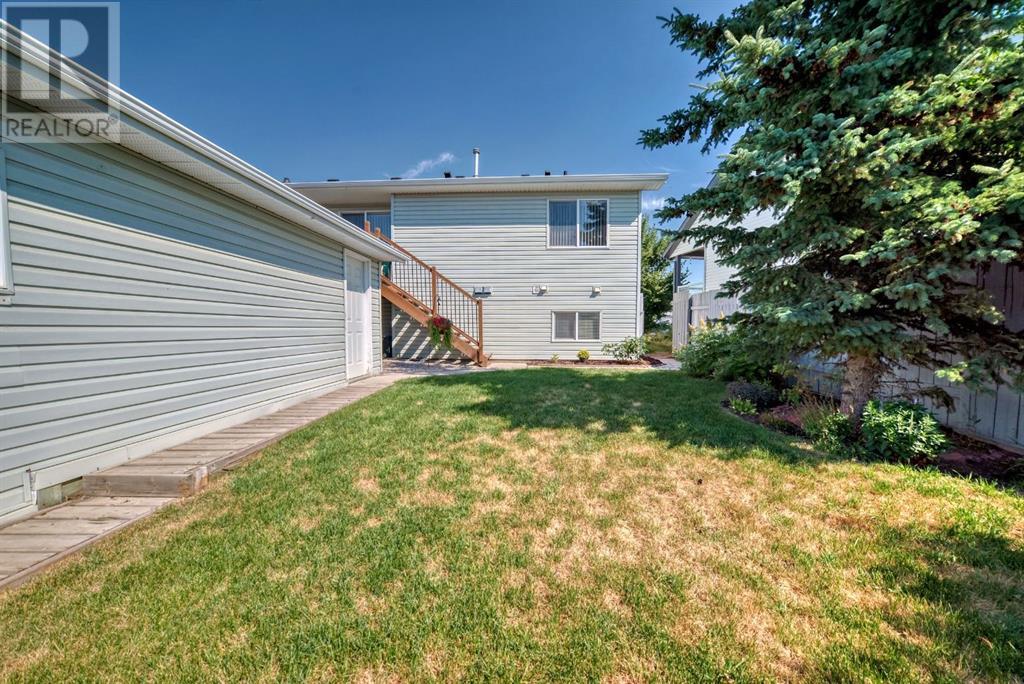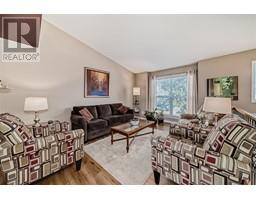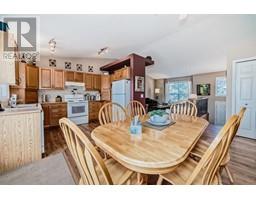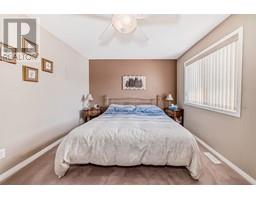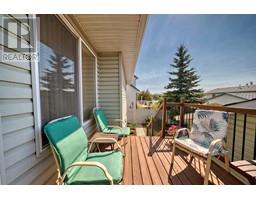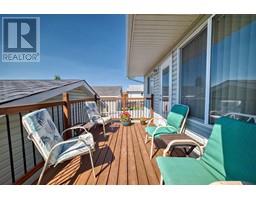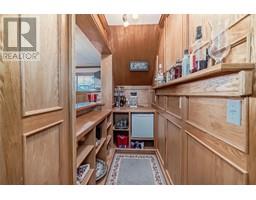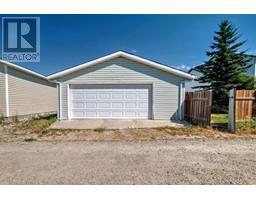4 Bedroom
3 Bathroom
1144.7 sqft
Bi-Level
None
Forced Air
Lawn
$514,900
SELLER IS MOTIVATED!!!! Welcome to this beautiful bi-level in a quiet cul-de-sac. Clean and ready to move in. Upon entering the home you notice the brightness of the light from the large windows through out the main level with vaulted ceilings. Walk up the stairs to an oak kitchen, large eating area and comfortable living room. The main level also boasts a primary with 4 pc ensuite and a walk in closet. 2 more bedrooms and another 4 pc bathroom. The lower level is quite bright with natural light from the windows and has a huge recreation/ games room with pool table (staying) and a bar. A great place to for family or to entertain. There is also a family room, and a bedroom with a 4 pc ensuite. There is also a door from the ensuite to a large utility / storage room with laundry that could be made into a 5th bedroom. This home could be 6 bedrooms if needed. Outside at the front of the house you will find a nice shady deck and off the back door a deck with lots of sun. Fully fenced with an over sized double garage that measures 21'5" x 23'6". Close to schools, shopping and the rodeo grounds. Book a showing today, this is a gem. New roof on house August 2023 and Garage Sept 2024. This home is Move in Ready with Quick possession!! (id:41531)
Property Details
|
MLS® Number
|
A2154707 |
|
Property Type
|
Single Family |
|
Community Name
|
Strathaven |
|
Amenities Near By
|
Golf Course, Playground, Schools |
|
Communication Type
|
High Speed Internet |
|
Community Features
|
Golf Course Development |
|
Features
|
Cul-de-sac, Back Lane, Pvc Window |
|
Parking Space Total
|
4 |
|
Plan
|
0412952 |
Building
|
Bathroom Total
|
3 |
|
Bedrooms Above Ground
|
3 |
|
Bedrooms Below Ground
|
1 |
|
Bedrooms Total
|
4 |
|
Amperage
|
100 Amp Service |
|
Appliances
|
Refrigerator, Oven - Electric, Dishwasher, Stove, Microwave, Hood Fan, Window Coverings, Garage Door Opener, Washer & Dryer |
|
Architectural Style
|
Bi-level |
|
Basement Development
|
Finished |
|
Basement Type
|
Full (finished) |
|
Constructed Date
|
2005 |
|
Construction Material
|
Wood Frame |
|
Construction Style Attachment
|
Detached |
|
Cooling Type
|
None |
|
Exterior Finish
|
Vinyl Siding |
|
Fire Protection
|
Smoke Detectors |
|
Fireplace Present
|
No |
|
Flooring Type
|
Carpeted, Cork, Vinyl Plank |
|
Foundation Type
|
Poured Concrete |
|
Heating Fuel
|
Natural Gas |
|
Heating Type
|
Forced Air |
|
Stories Total
|
1 |
|
Size Interior
|
1144.7 Sqft |
|
Total Finished Area
|
1144.7 Sqft |
|
Type
|
House |
|
Utility Power
|
100 Amp Service |
|
Utility Water
|
Private Utility |
Parking
Land
|
Acreage
|
No |
|
Fence Type
|
Fence |
|
Land Amenities
|
Golf Course, Playground, Schools |
|
Landscape Features
|
Lawn |
|
Sewer
|
Private Sewer |
|
Size Frontage
|
15 M |
|
Size Irregular
|
483.39 |
|
Size Total
|
483.39 M2|4,051 - 7,250 Sqft |
|
Size Total Text
|
483.39 M2|4,051 - 7,250 Sqft |
|
Zoning Description
|
R1 |
Rooms
| Level |
Type |
Length |
Width |
Dimensions |
|
Lower Level |
Recreational, Games Room |
|
|
22.50 Ft x 12.67 Ft |
|
Lower Level |
Family Room |
|
|
12.92 Ft x 11.33 Ft |
|
Lower Level |
Furnace |
|
|
5.67 Ft x 7.50 Ft |
|
Lower Level |
Laundry Room |
|
|
12.75 Ft x 18.25 Ft |
|
Lower Level |
Bedroom |
|
|
8.75 Ft x 11.67 Ft |
|
Lower Level |
4pc Bathroom |
|
|
7.17 Ft x 7.00 Ft |
|
Main Level |
Bedroom |
|
|
9.83 Ft x 8.92 Ft |
|
Main Level |
4pc Bathroom |
|
|
4.92 Ft x 7.58 Ft |
|
Main Level |
Primary Bedroom |
|
|
10.92 Ft x 14.25 Ft |
|
Main Level |
Other |
|
|
5.08 Ft x 5.08 Ft |
|
Main Level |
4pc Bathroom |
|
|
8.17 Ft x 4.92 Ft |
|
Main Level |
Bedroom |
|
|
11.00 Ft x 9.42 Ft |
|
Main Level |
Dining Room |
|
|
12.08 Ft x 9.42 Ft |
|
Main Level |
Kitchen |
|
|
11.67 Ft x 8.83 Ft |
|
Main Level |
Living Room |
|
|
16.00 Ft x 12.17 Ft |
|
Main Level |
Other |
|
|
4.08 Ft x 6.58 Ft |
Utilities
|
Cable
|
Available |
|
Electricity
|
Available |
|
Natural Gas
|
Available |
|
Telephone
|
Available |
|
Sewer
|
Available |
|
Water
|
At Lot Line |
https://www.realtor.ca/real-estate/27250598/1708-strathcona-place-strathmore-strathaven























