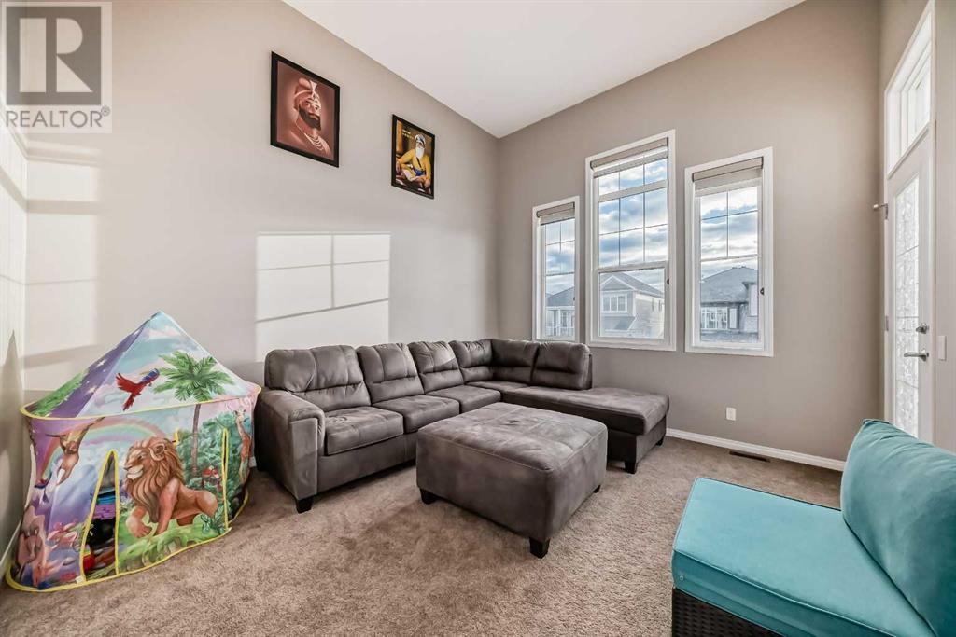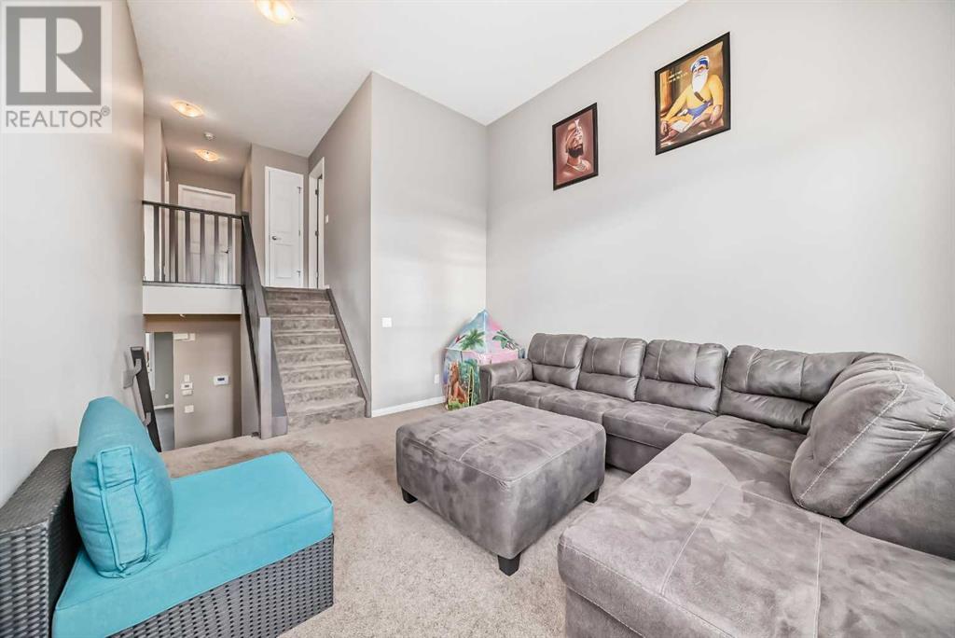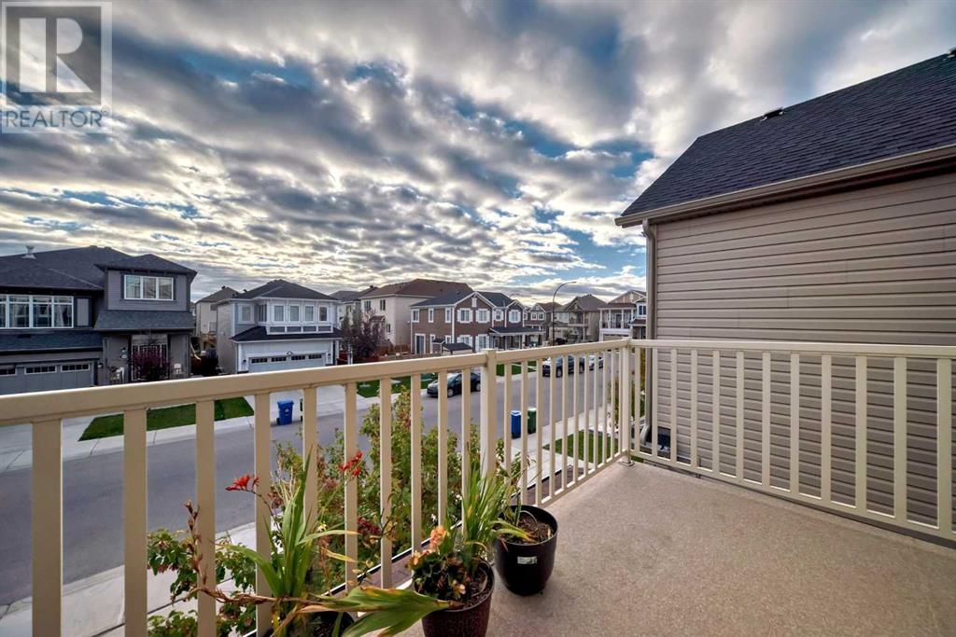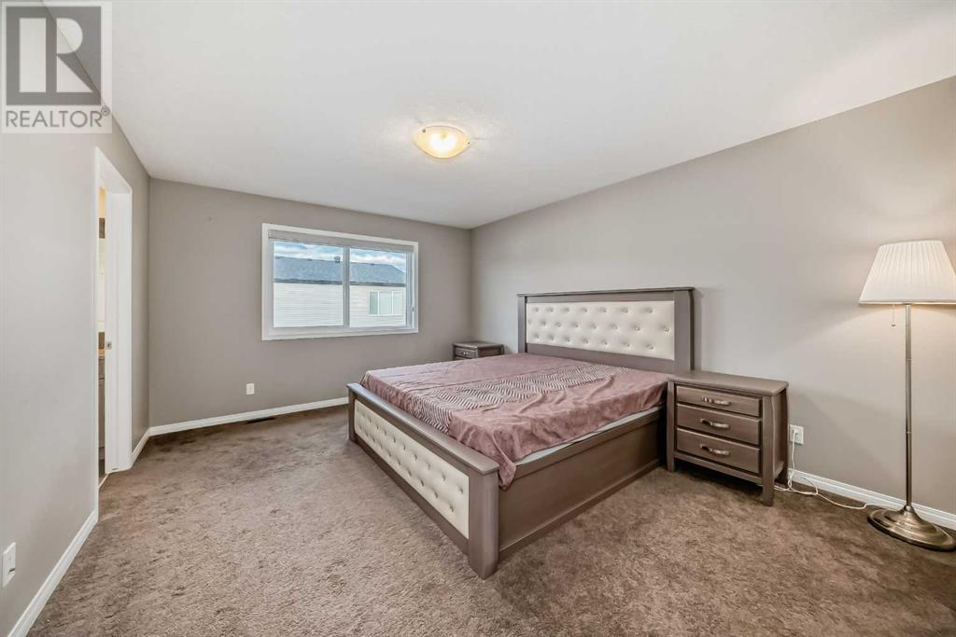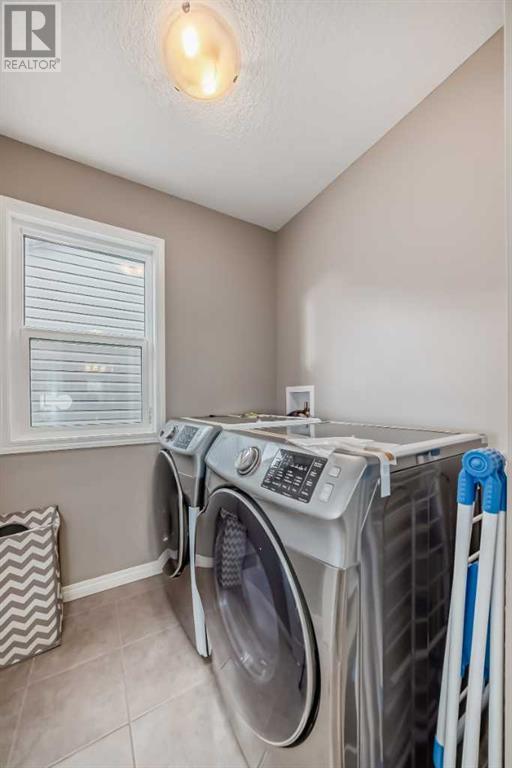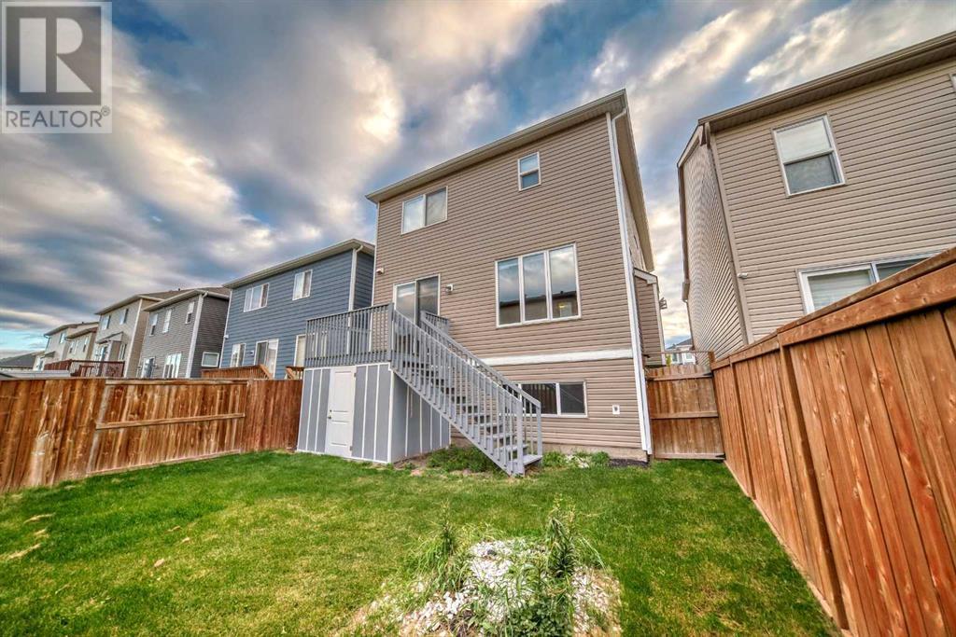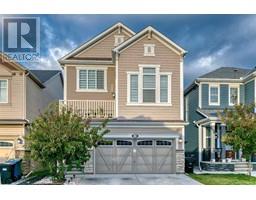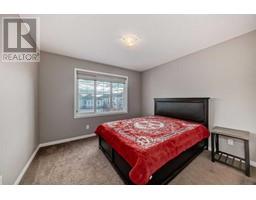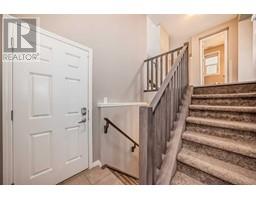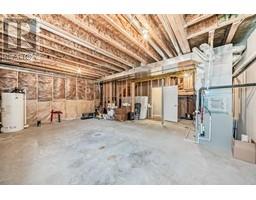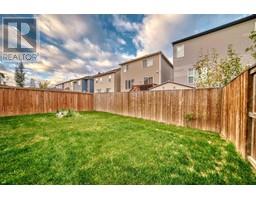3 Bedroom
3 Bathroom
1842.82 sqft
Fireplace
None
Forced Air
$649,900
Discover your perfect family sanctuary in this beautifully designed detached house, where modern elegance meets everyday functionality. With 3 well-sized bedrooms and 2.5 bathrooms, this house offers double attached garage, deck and a balcony. This delightful home features a main floor finished with hardwood designed for both relaxation and entertaining, highlighted by a spacious deck that overlooks a beautiful backyard. The open layout seamlessly connects the indoor and outdoor spaces, enhancing the overall flow of the home. The heart of the home is a stylish kitchen bathed in natural light, featuring abundant cabinets for all your culinary needs and a spacious island that’s perfect for meal prep or casual dining also its come with quartz counter tops and ceiling touch cabinets and stainless steel appliances . The adjacent dining area creates an inviting space for family meals and gatherings, while the cozy living room, complete with a charming fireplace, provides a warm and welcoming atmosphere for relaxing or entertaining. Convenience is key with 2-piece bathroom on the main floor, making it easy for guests and family members alike. This thoughtfully designed layout ensures that every corner of the home enhances your family’s lifestyle. As you explore the main level, you'll find a warm and inviting atmosphere, perfect for creating lasting memories with loved ones. As you head upstairs, you’ll find a large bonus room that offers endless possibilities—a perfect retreat for movie nights, playdates, or a home office. Step out onto the comfortable balcony to enjoy some fresh air and quality time with friends. The upper level features a luxurious primary bedroom that boasts a generous walk-in closet and an ensuite 4 piece bathroom, providing a personal oasis for relaxation. Two additional spacious bedrooms with the full bathroom on this floor make this home ideal for a big family, ensuring everyone has their own cozy space. The unfinished basement is a blank canv as, ready for your personal touch—whether you envision a recreation area, additional storage, or a future playroom, the possibilities are endless. With a double attached garage, parking and storage will never be a concern. Head outside and find yourself a spacious backyard to host all your outdoor entertainment. Situated in a family-friendly neighbourhood, this home is conveniently located near schools and playgrounds, making it the perfect spot for families to thrive.Don’t miss out on the opportunity to make this wonderful house your forever home! Schedule a showing today and see first hand why this property is a perfect fit for your family’s needs. (id:41531)
Property Details
|
MLS® Number
|
A2176355 |
|
Property Type
|
Single Family |
|
Community Name
|
Cityscape |
|
Amenities Near By
|
Playground, Schools, Shopping |
|
Parking Space Total
|
2 |
|
Plan
|
1611884 |
|
Structure
|
Deck |
Building
|
Bathroom Total
|
3 |
|
Bedrooms Above Ground
|
3 |
|
Bedrooms Total
|
3 |
|
Appliances
|
Washer, Refrigerator, Range - Electric, Dishwasher, Dryer, Hood Fan |
|
Basement Development
|
Unfinished |
|
Basement Type
|
Full (unfinished) |
|
Constructed Date
|
2016 |
|
Construction Material
|
Wood Frame |
|
Construction Style Attachment
|
Detached |
|
Cooling Type
|
None |
|
Fireplace Present
|
Yes |
|
Fireplace Total
|
1 |
|
Flooring Type
|
Carpeted, Hardwood, Tile |
|
Foundation Type
|
Poured Concrete |
|
Half Bath Total
|
1 |
|
Heating Fuel
|
Natural Gas |
|
Heating Type
|
Forced Air |
|
Stories Total
|
2 |
|
Size Interior
|
1842.82 Sqft |
|
Total Finished Area
|
1842.82 Sqft |
|
Type
|
House |
Parking
Land
|
Acreage
|
No |
|
Fence Type
|
Fence |
|
Land Amenities
|
Playground, Schools, Shopping |
|
Size Irregular
|
253.00 |
|
Size Total
|
253 M2|0-4,050 Sqft |
|
Size Total Text
|
253 M2|0-4,050 Sqft |
|
Zoning Description
|
Dc |
Rooms
| Level |
Type |
Length |
Width |
Dimensions |
|
Second Level |
4pc Bathroom |
|
|
2.72 M x 1.65 M |
|
Second Level |
Laundry Room |
|
|
2.11 M x 1.85 M |
|
Second Level |
Bedroom |
|
|
3.99 M x 3.38 M |
|
Second Level |
Bedroom |
|
|
3.45 M x 2.97 M |
|
Second Level |
Primary Bedroom |
|
|
4.57 M x 3.68 M |
|
Second Level |
Other |
|
|
2.49 M x 1.83 M |
|
Second Level |
4pc Bathroom |
|
|
2.74 M x 1.96 M |
|
Second Level |
Other |
|
|
2.74 M x 1.37 M |
|
Main Level |
Other |
|
|
4.14 M x 1.45 M |
|
Main Level |
Other |
|
|
2.13 M x 1.12 M |
|
Main Level |
2pc Bathroom |
|
|
1.52 M x 1.42 M |
|
Main Level |
Living Room |
|
|
5.31 M x 3.81 M |
|
Main Level |
Kitchen |
|
|
3.45 M x 2.90 M |
|
Main Level |
Dining Room |
|
|
2.59 M x 3.48 M |
|
Main Level |
Foyer |
|
|
2.67 M x 2.13 M |
|
Upper Level |
Bonus Room |
|
|
4.29 M x 3.79 M |
|
Upper Level |
Other |
|
|
3.41 M x 1.80 M |
https://www.realtor.ca/real-estate/27598388/170-cityscape-way-ne-calgary-cityscape





















