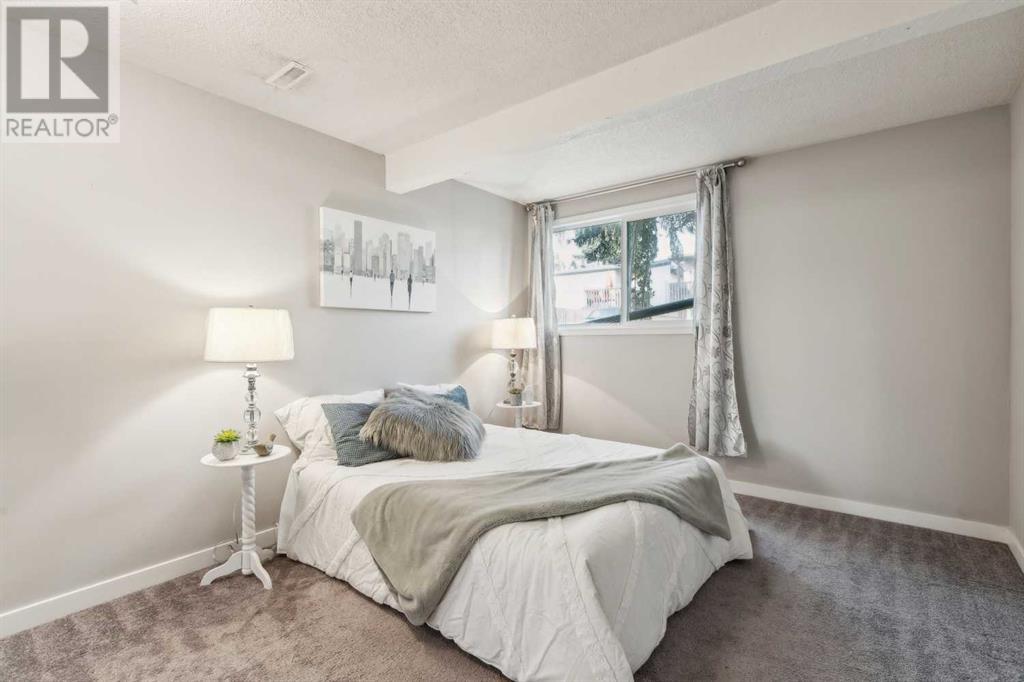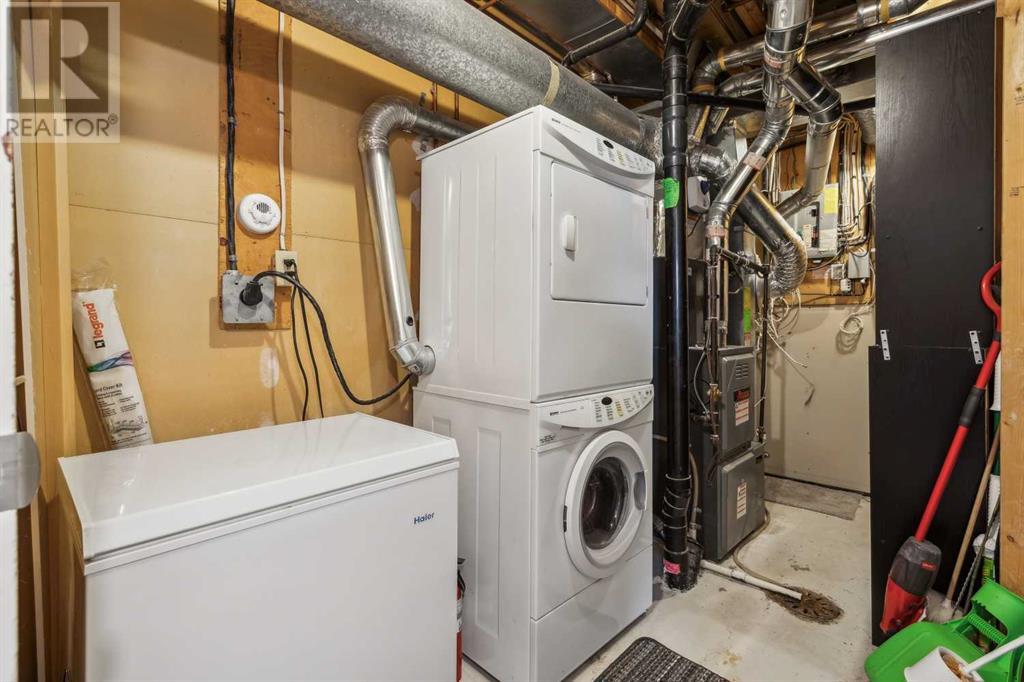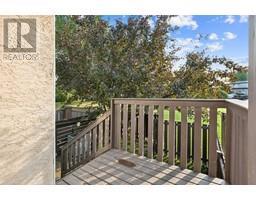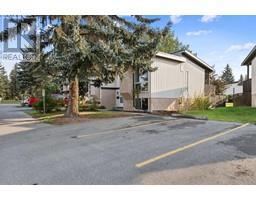Calgary Real Estate Agency
168 Oaktree Lane Sw Calgary, Alberta T2V 4E4
$329,900Maintenance, Condominium Amenities, Insurance, Ground Maintenance, Parking, Property Management, Reserve Fund Contributions, Waste Removal
$543.43 Monthly
Maintenance, Condominium Amenities, Insurance, Ground Maintenance, Parking, Property Management, Reserve Fund Contributions, Waste Removal
$543.43 MonthlyDon’t miss out on ONE OF THE BEST UNITS IN THE COMPLEX! This beautifully RENOVATED 2-bedroom with almost 1000 sq ft developed, 2-bathroom duplex offers comfort, style, and convenience. Highlights include 2 PARKING STALLS, CENTRAL A/C, and a PRIVATE FENCED BACKYARD. The main floor showcases stunning 12ft VAULTED WOOD CEILINGS with EXPOSED BEAMS, HARDWOOD flooring, and a WOOD-BURNING FIREPLACE with a STONE ACCENT WALL in the living room. The dining area is spacious, with room for a family-sized table and access to the back deck - perfect for a BBQ and a private sitting area overlooking the backyard and adjacent green space. The RENOVATED KITCHEN features STAINLESS-STEEL APPLIANCES, GRANITE COUNTERTOP, a tile backsplash, and a window with a view of the park. A renovated 4pc bathroom is located on this level. LARGE WINDOWS flood the space with NATURAL LIGHT. The lower level features two bedrooms, including a large master with an EXPOSED BEAM and ample room for a king-sized bed and dressers, as well as a second bedroom with its own 3pc ENSUITE bathroom. A laundry room, updated furnace, new 40 gal HWT, and additional storage complete this floor. This unit features 2 parking stalls near the front entrance and central A/C which is rarely found in this complex. Recent upgrades in this complex include NEW ROOFS, SOFFITS, EAVES, WINDOWS, and front and back doors. Nestled next to a green space, this home offers privacy and direct access to miles of walking paths. The location is ideal, with easy access to shopping, playgrounds, an off-leash dog park, Southland Leisure Center and the Glenmore Reservoir. Close proximity to Stoney Trail and public transportation adds to the convenience. This well-managed, DOG-FRIENDLY complex (with board approval) is perfect for first-time buyers and investors. Don’t miss your chance to see it in person! (id:41531)
Property Details
| MLS® Number | A2164694 |
| Property Type | Single Family |
| Community Name | Oakridge |
| Amenities Near By | Park, Playground, Schools, Shopping |
| Community Features | Pets Allowed With Restrictions |
| Features | Pvc Window, No Neighbours Behind, No Animal Home, No Smoking Home, Parking |
| Parking Space Total | 2 |
| Plan | 7510584 |
| Structure | Deck |
Building
| Bathroom Total | 2 |
| Bedrooms Below Ground | 2 |
| Bedrooms Total | 2 |
| Appliances | Refrigerator, Dishwasher, Stove, Microwave Range Hood Combo, Window Coverings, Washer/dryer Stack-up |
| Architectural Style | Bi-level |
| Basement Development | Finished |
| Basement Type | Full (finished) |
| Constructed Date | 1975 |
| Construction Style Attachment | Semi-detached |
| Cooling Type | Central Air Conditioning |
| Exterior Finish | Aluminum Siding, Stucco |
| Fireplace Present | Yes |
| Fireplace Total | 1 |
| Flooring Type | Carpeted, Hardwood |
| Foundation Type | Slab, Wood |
| Heating Fuel | Natural Gas |
| Heating Type | Other, Forced Air |
| Stories Total | 1 |
| Size Interior | 505 Sqft |
| Total Finished Area | 505 Sqft |
| Type | Duplex |
Land
| Acreage | No |
| Fence Type | Fence |
| Land Amenities | Park, Playground, Schools, Shopping |
| Size Total Text | Unknown |
| Zoning Description | M-c1 |
Rooms
| Level | Type | Length | Width | Dimensions |
|---|---|---|---|---|
| Lower Level | Primary Bedroom | 12.92 Ft x 10.75 Ft | ||
| Lower Level | Bedroom | 10.75 Ft x 8.42 Ft | ||
| Lower Level | 3pc Bathroom | Measurements not available | ||
| Lower Level | Laundry Room | 12.50 Ft x 6.67 Ft | ||
| Main Level | Living Room | 13.33 Ft x 10.83 Ft | ||
| Main Level | Dining Room | 9.67 Ft x 7.92 Ft | ||
| Main Level | Kitchen | 11.75 Ft x 5.92 Ft | ||
| Main Level | 4pc Bathroom | Measurements not available |
https://www.realtor.ca/real-estate/27405936/168-oaktree-lane-sw-calgary-oakridge
Interested?
Contact us for more information






















































