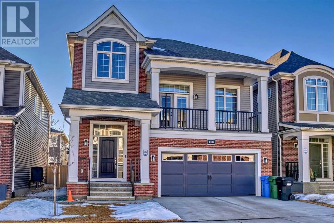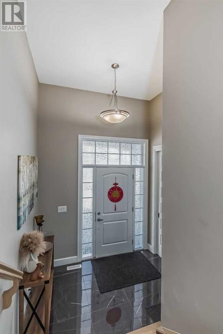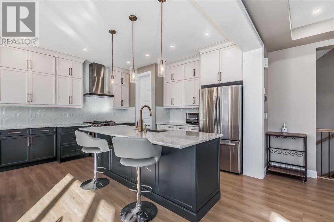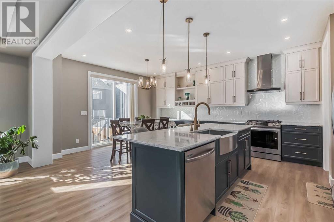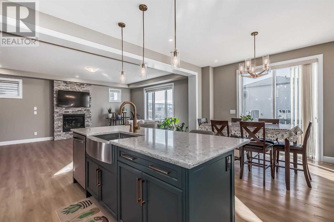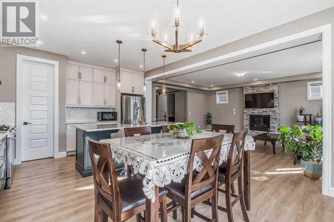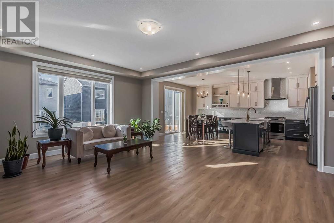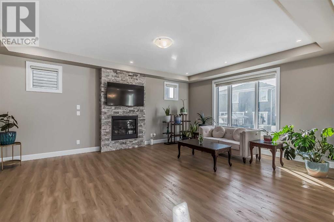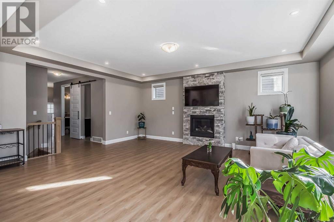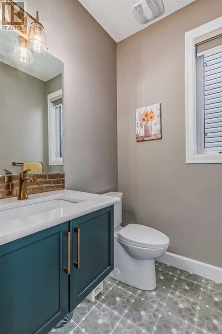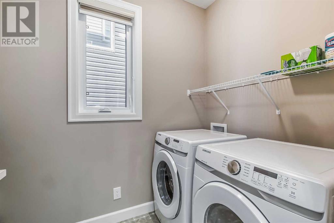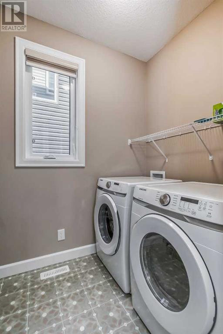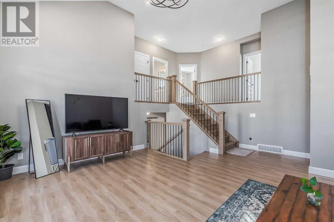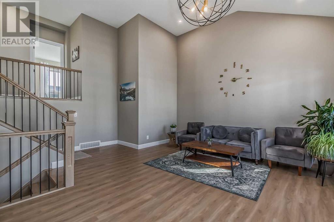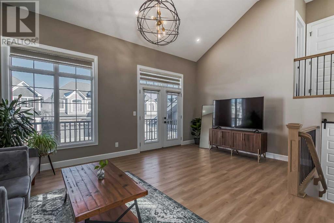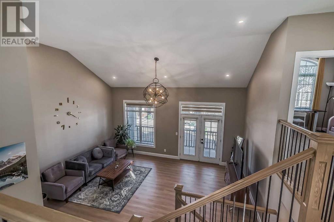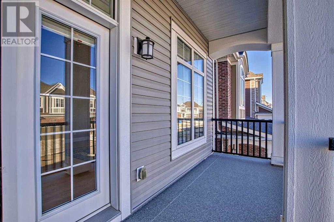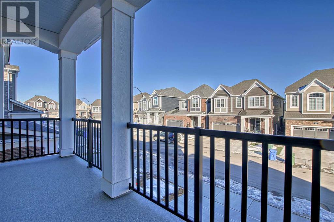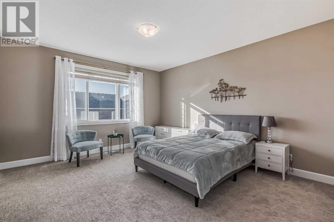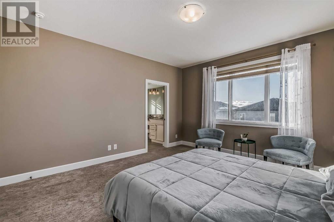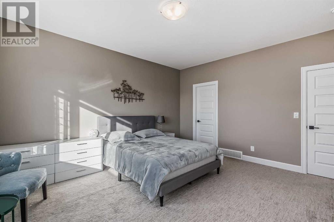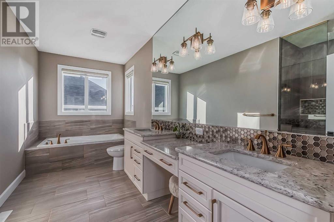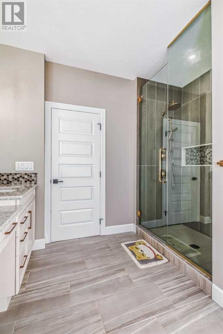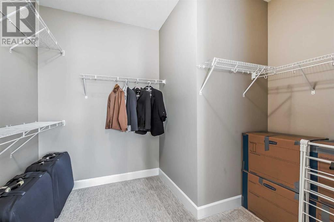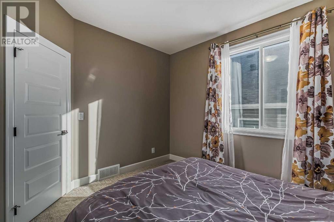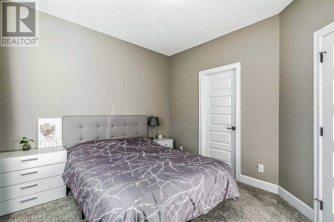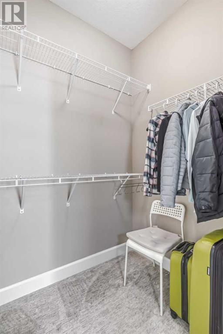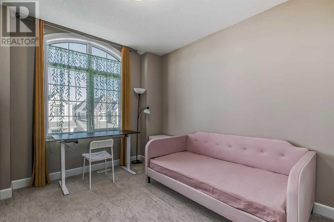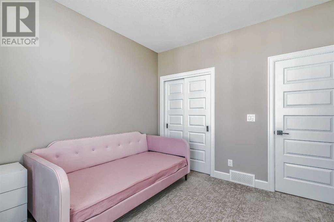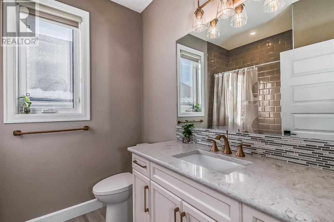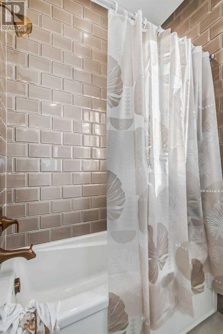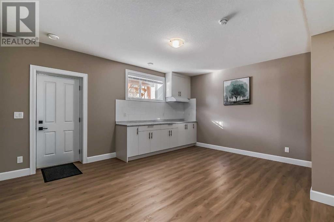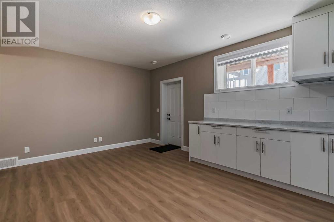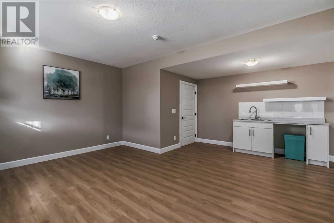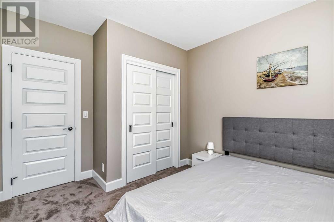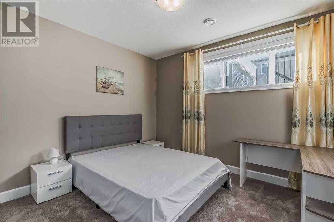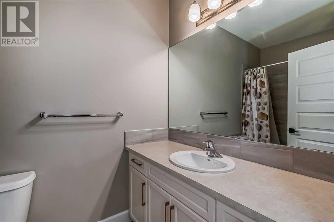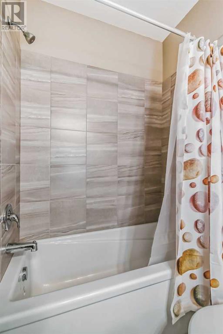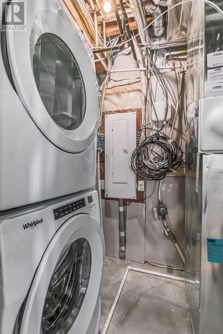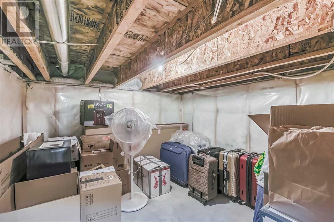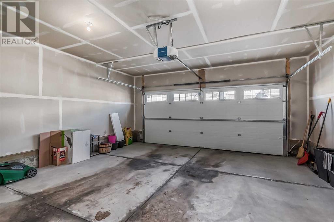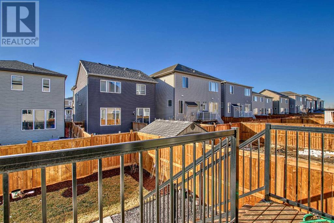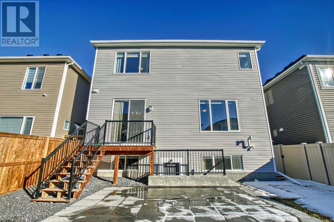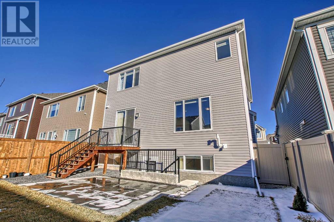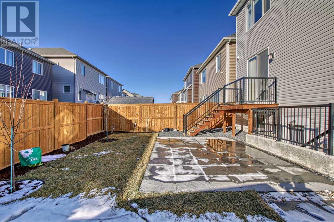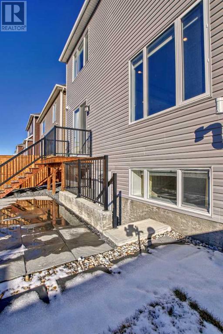4 Bedroom
4 Bathroom
2340.2 sqft
4 Level
Fireplace
None
Forced Air
$979,900
** PRICE REDUCTION** Explore the charm of 168 Carrington Close NW, this well-maintained, move-in-ready home with 4 bedrooms spanning over 3000 sqft of exceptional living space and featuring a WALK-UP basement. This stunning 4-level split house is loaded with upgrades and All Windows throughout the entire house are Triple-Pane Glass. The entertaining-friendly main floor showcases a spacious entry. The beautiful kitchen is a chef's delight, fitted with stainless steel appliances, a gas stove, elegant quartz countertops, a huge island, and plenty of cabinet space. Ascend the steps, and you'll find a splendid family room with soaring 14-ft ceilings. Upstairs, the luxurious primary bedroom has a 5-piece ensuite. There are two additional bedrooms, a 4-piece bathroom. The lower level has a Separate Entrance that provides direct access to the Walk-Up Basement with a Kitchen, Laundry, a 4th Bedroom, and another Full Bathroom. Conveniently located near a shopping plaza and community park, with an upcoming school to further cater to the community's needs. Easy access to Stoney Trail. This home truly offers everything. Come see it for yourself; all that's left is for you to move in! (id:41531)
Property Details
|
MLS® Number
|
A2109749 |
|
Property Type
|
Single Family |
|
Community Name
|
Carrington |
|
Amenities Near By
|
Park, Playground |
|
Features
|
No Animal Home, No Smoking Home |
|
Parking Space Total
|
4 |
|
Plan
|
2010847 |
|
Structure
|
Deck |
Building
|
Bathroom Total
|
4 |
|
Bedrooms Above Ground
|
3 |
|
Bedrooms Below Ground
|
1 |
|
Bedrooms Total
|
4 |
|
Appliances
|
Washer, Refrigerator, Gas Stove(s), Dishwasher, Dryer, Microwave, Hood Fan, Window Coverings, Garage Door Opener |
|
Architectural Style
|
4 Level |
|
Basement Development
|
Finished |
|
Basement Features
|
Walk-up |
|
Basement Type
|
Full (finished) |
|
Constructed Date
|
2021 |
|
Construction Material
|
Wood Frame |
|
Construction Style Attachment
|
Detached |
|
Cooling Type
|
None |
|
Exterior Finish
|
Brick, Vinyl Siding |
|
Fireplace Present
|
Yes |
|
Fireplace Total
|
1 |
|
Flooring Type
|
Carpeted, Vinyl Plank |
|
Foundation Type
|
Poured Concrete |
|
Half Bath Total
|
1 |
|
Heating Type
|
Forced Air |
|
Size Interior
|
2340.2 Sqft |
|
Total Finished Area
|
2340.2 Sqft |
|
Type
|
House |
Parking
Land
|
Acreage
|
No |
|
Fence Type
|
Fence |
|
Land Amenities
|
Park, Playground |
|
Size Frontage
|
13.41 M |
|
Size Irregular
|
3444.45 |
|
Size Total
|
3444.45 Sqft|0-4,050 Sqft |
|
Size Total Text
|
3444.45 Sqft|0-4,050 Sqft |
|
Zoning Description
|
R-g |
Rooms
| Level |
Type |
Length |
Width |
Dimensions |
|
Second Level |
Family Room |
|
|
19.50 Ft x 15.25 Ft |
|
Second Level |
Other |
|
|
5.75 Ft x 18.50 Ft |
|
Third Level |
Primary Bedroom |
|
|
15.67 Ft x 14.00 Ft |
|
Third Level |
Other |
|
|
8.83 Ft x 9.83 Ft |
|
Third Level |
5pc Bathroom |
|
|
15.92 Ft x 7.00 Ft |
|
Third Level |
Bedroom |
|
|
11.83 Ft x 11.00 Ft |
|
Third Level |
Other |
|
|
5.00 Ft x 5.83 Ft |
|
Third Level |
4pc Bathroom |
|
|
8.00 Ft x 7.17 Ft |
|
Third Level |
Bedroom |
|
|
12.25 Ft x 10.67 Ft |
|
Lower Level |
4pc Bathroom |
|
|
8.67 Ft x 5.25 Ft |
|
Lower Level |
Storage |
|
|
5.50 Ft x 2.92 Ft |
|
Lower Level |
Bedroom |
|
|
12.75 Ft x 11.67 Ft |
|
Lower Level |
Dining Room |
|
|
7.42 Ft x 11.33 Ft |
|
Lower Level |
Kitchen |
|
|
12.75 Ft x 17.08 Ft |
|
Main Level |
Foyer |
|
|
6.50 Ft x 8.25 Ft |
|
Main Level |
2pc Bathroom |
|
|
5.58 Ft x 5.50 Ft |
|
Main Level |
Laundry Room |
|
|
5.42 Ft x 7.92 Ft |
|
Main Level |
Living Room |
|
|
16.08 Ft x 20.25 Ft |
|
Main Level |
Kitchen |
|
|
15.25 Ft x 11.50 Ft |
|
Main Level |
Pantry |
|
|
6.00 Ft x 4.83 Ft |
|
Main Level |
Dining Room |
|
|
10.75 Ft x 12.25 Ft |
https://www.realtor.ca/real-estate/26585793/168-carrington-close-nw-calgary-carrington
