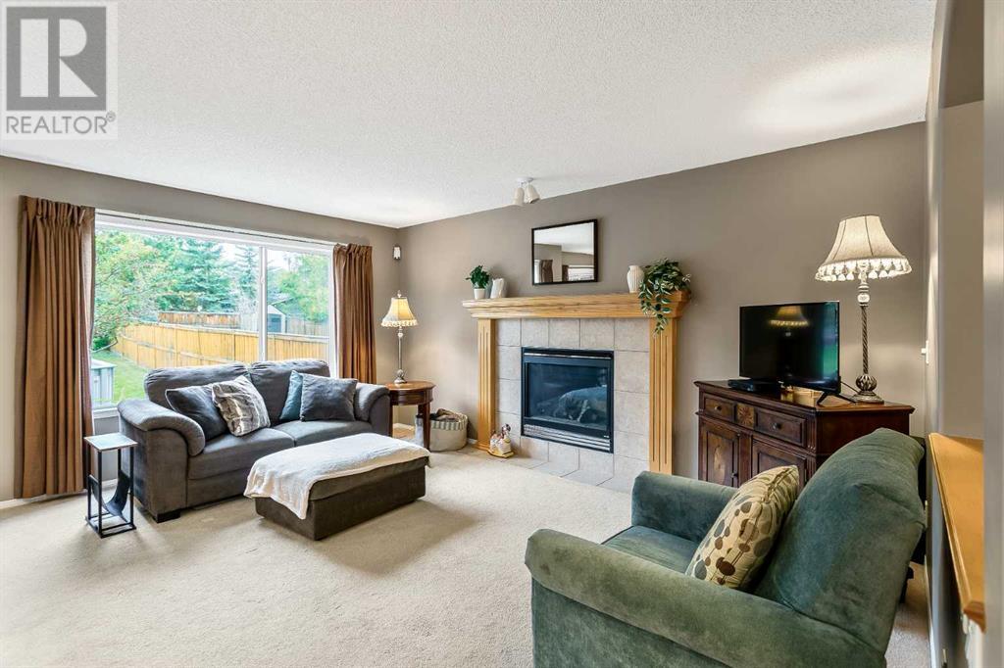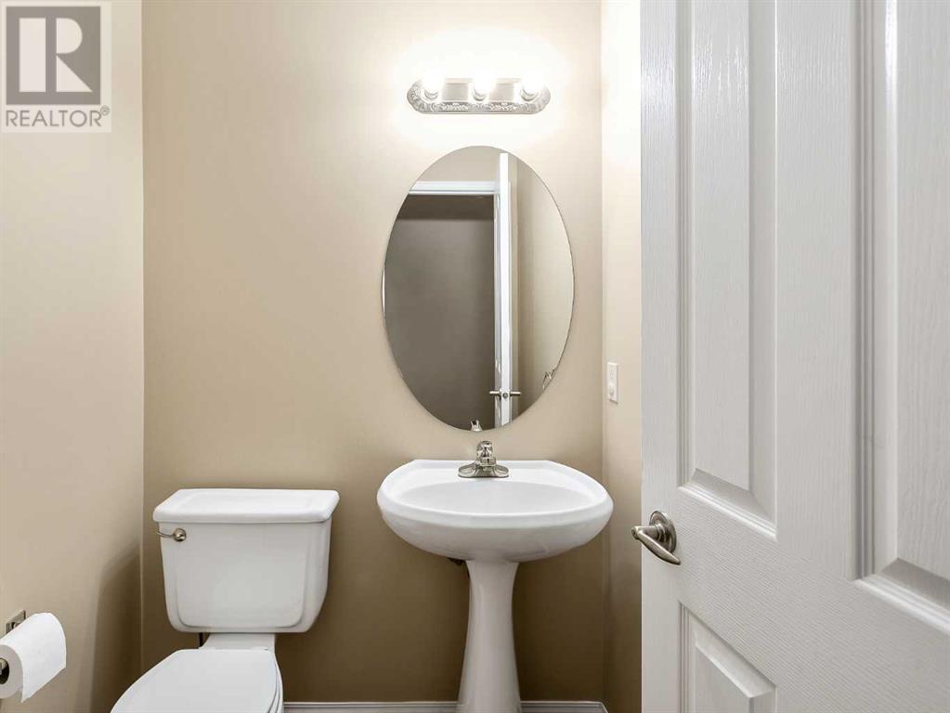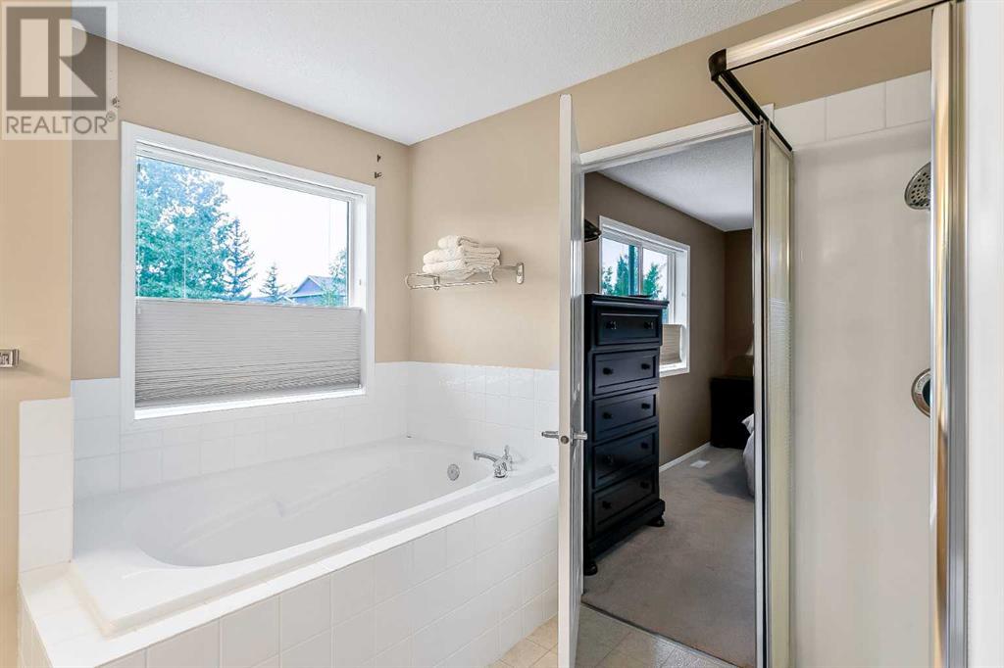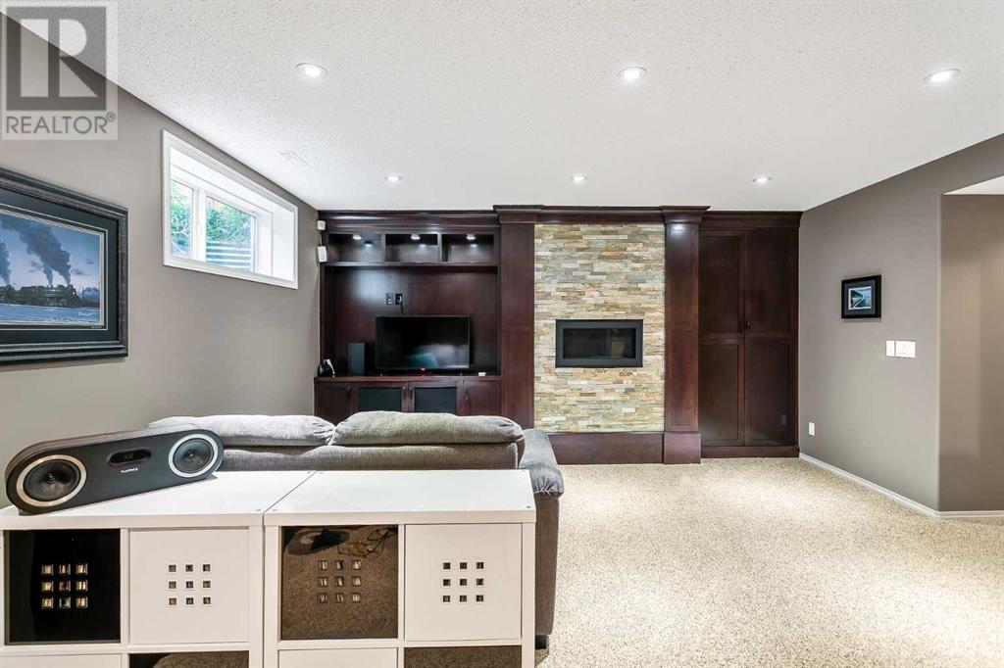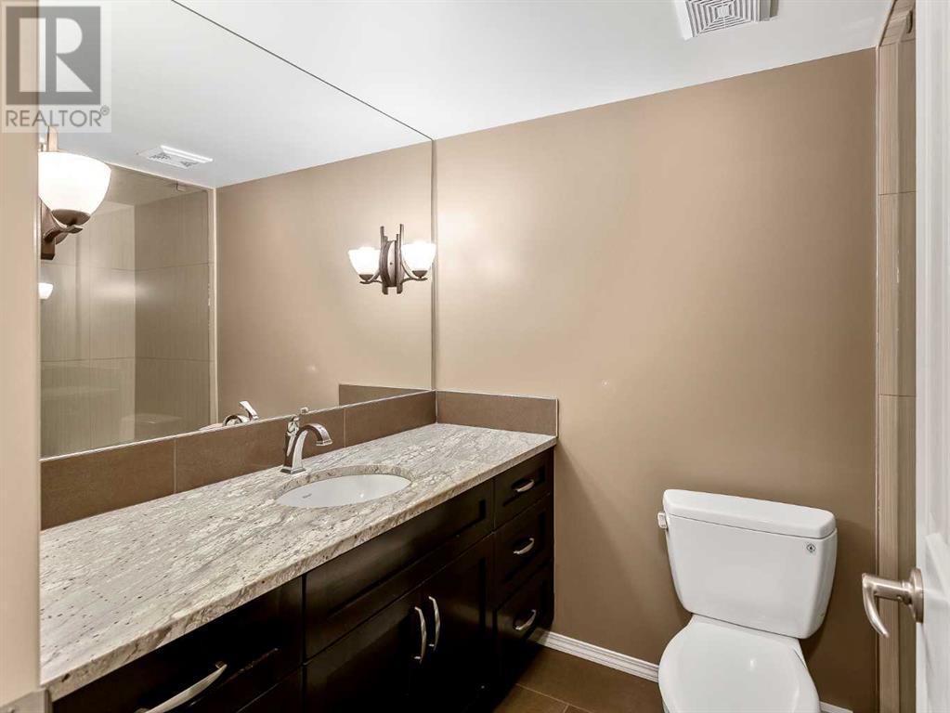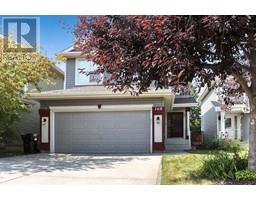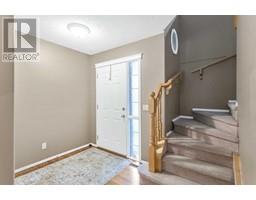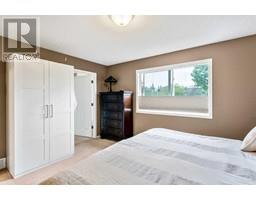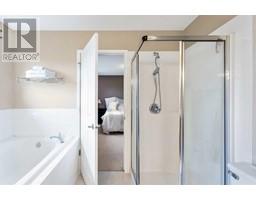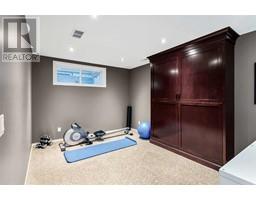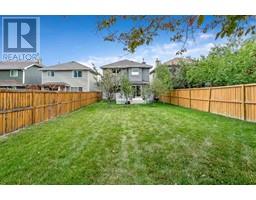3 Bedroom
4 Bathroom
1711 sqft
Fireplace
Central Air Conditioning
Other, Forced Air
Fruit Trees, Landscaped
$685,000
Fantastic updated home on one of the best streets in Bridlewood. Massive west facing backyard (169 ft deep!) with mature fruit trees. Over 2,400 square feet of living space provides ample room for a growing family. Main floor features gorgeous 3/4" hardwood flooring, a very functional kitchen with a gas cooktop, built-in wall oven and extended lower & upper cabinets. The living room is complimented by a centred gas fireplace while the dining room provides access to the spacious backyard. The upper level consists of 3 generous size bedrooms and a large bonus room with 9' ceilings that could be converted to a 4th bedroom or work from home office space. Professionally developed basement with a family room featuring a murphy bed, custom built-ins and a second gas fireplace. High end finishes in the bathroom include modern detailed tile work, 10mm glass shower and lovely granite countertops. Enjoy central AC for those hot summer days! New shingles, siding and hot water tank all in the last 2 to 4 years. The sunny west-facing backyard is perfect for entertaining and has ample space for the kids to run off some energy! This home does not disappoint and will not be on the market long! (id:41531)
Property Details
|
MLS® Number
|
A2164596 |
|
Property Type
|
Single Family |
|
Community Name
|
Bridlewood |
|
Amenities Near By
|
Park, Playground, Schools, Shopping |
|
Features
|
Treed, Closet Organizers, No Smoking Home, Gas Bbq Hookup |
|
Parking Space Total
|
4 |
|
Plan
|
9910831 |
|
Structure
|
Deck |
Building
|
Bathroom Total
|
4 |
|
Bedrooms Above Ground
|
3 |
|
Bedrooms Total
|
3 |
|
Appliances
|
Cooktop - Gas, Dishwasher, Microwave Range Hood Combo, Oven - Built-in |
|
Basement Development
|
Finished |
|
Basement Type
|
Full (finished) |
|
Constructed Date
|
2001 |
|
Construction Material
|
Wood Frame |
|
Construction Style Attachment
|
Detached |
|
Cooling Type
|
Central Air Conditioning |
|
Exterior Finish
|
Vinyl Siding |
|
Fireplace Present
|
Yes |
|
Fireplace Total
|
2 |
|
Flooring Type
|
Carpeted, Hardwood, Linoleum |
|
Foundation Type
|
Poured Concrete |
|
Half Bath Total
|
1 |
|
Heating Fuel
|
Natural Gas |
|
Heating Type
|
Other, Forced Air |
|
Stories Total
|
2 |
|
Size Interior
|
1711 Sqft |
|
Total Finished Area
|
1711 Sqft |
|
Type
|
House |
Parking
Land
|
Acreage
|
No |
|
Fence Type
|
Fence |
|
Land Amenities
|
Park, Playground, Schools, Shopping |
|
Landscape Features
|
Fruit Trees, Landscaped |
|
Size Depth
|
51.45 M |
|
Size Frontage
|
10.38 M |
|
Size Irregular
|
534.00 |
|
Size Total
|
534 M2|4,051 - 7,250 Sqft |
|
Size Total Text
|
534 M2|4,051 - 7,250 Sqft |
|
Zoning Description
|
R-g |
Rooms
| Level |
Type |
Length |
Width |
Dimensions |
|
Basement |
3pc Bathroom |
|
|
5.75 Ft x 8.33 Ft |
|
Lower Level |
Family Room |
|
|
10.00 Ft x 22.33 Ft |
|
Lower Level |
Laundry Room |
|
|
5.00 Ft x 10.50 Ft |
|
Main Level |
Living Room |
|
|
12.00 Ft x 16.00 Ft |
|
Main Level |
Dining Room |
|
|
9.50 Ft x 10.92 Ft |
|
Main Level |
Kitchen |
|
|
11.58 Ft x 12.17 Ft |
|
Main Level |
Laundry Room |
|
|
5.08 Ft x 5.92 Ft |
|
Main Level |
2pc Bathroom |
|
|
4.83 Ft x 4.83 Ft |
|
Upper Level |
Bonus Room |
|
|
11.08 Ft x 18.50 Ft |
|
Upper Level |
Primary Bedroom |
|
|
11.92 Ft x 14.00 Ft |
|
Upper Level |
Bedroom |
|
|
8.92 Ft x 11.33 Ft |
|
Upper Level |
Bedroom |
|
|
9.83 Ft x 9.83 Ft |
|
Upper Level |
4pc Bathroom |
|
|
4.92 Ft x 7.67 Ft |
|
Upper Level |
4pc Bathroom |
|
|
9.67 Ft x 10.58 Ft |
https://www.realtor.ca/real-estate/27408570/168-bridlepost-green-sw-calgary-bridlewood











