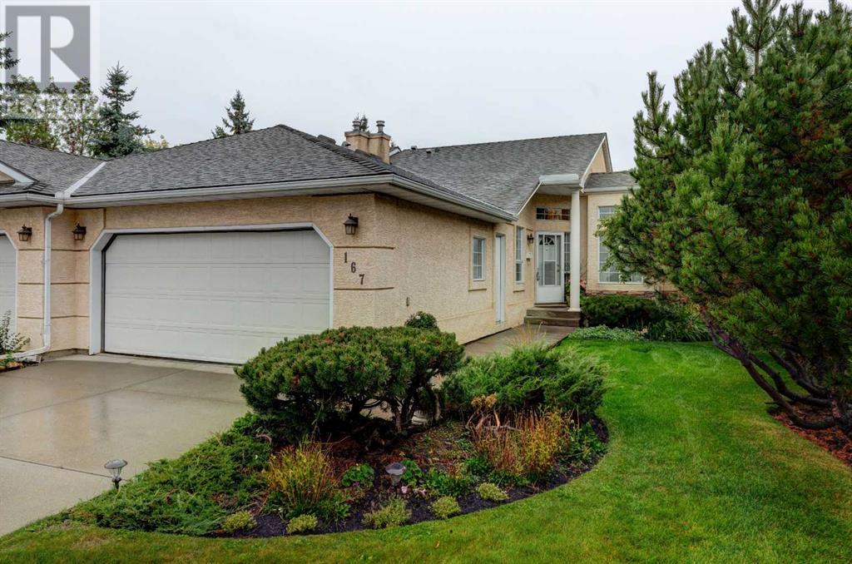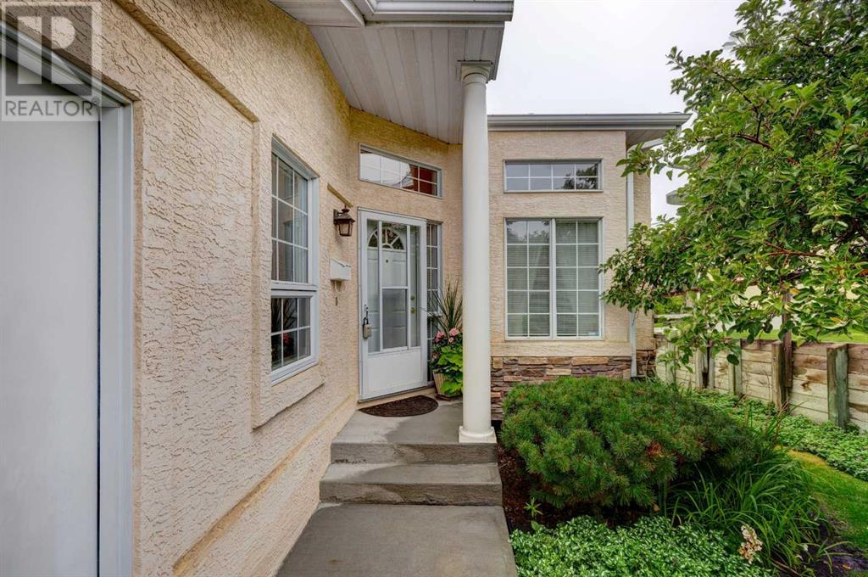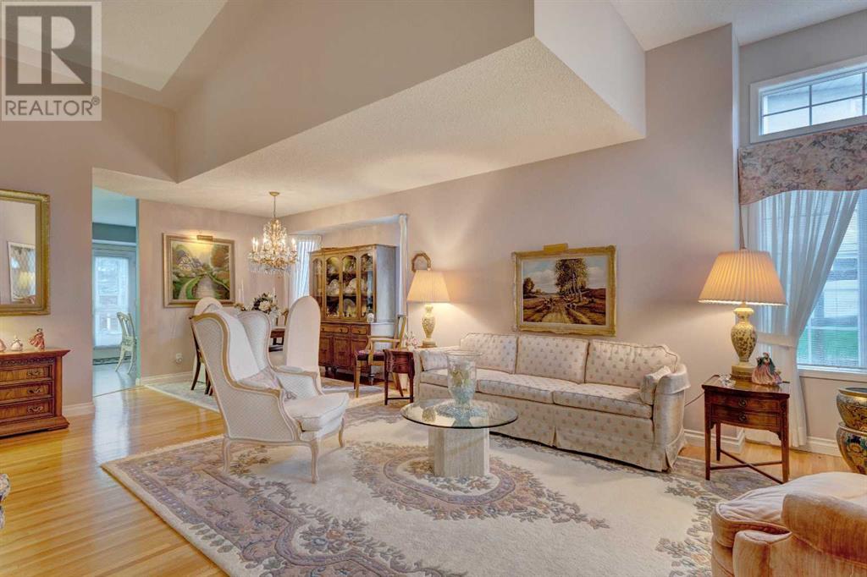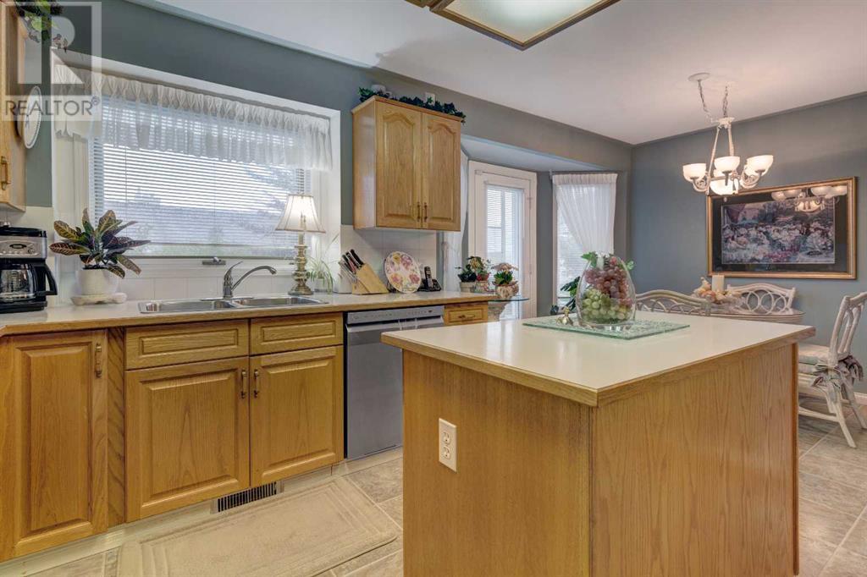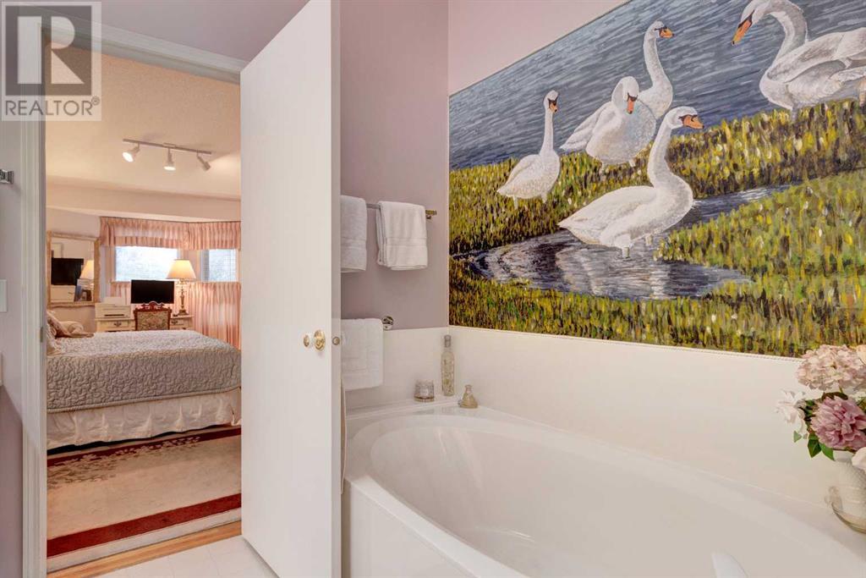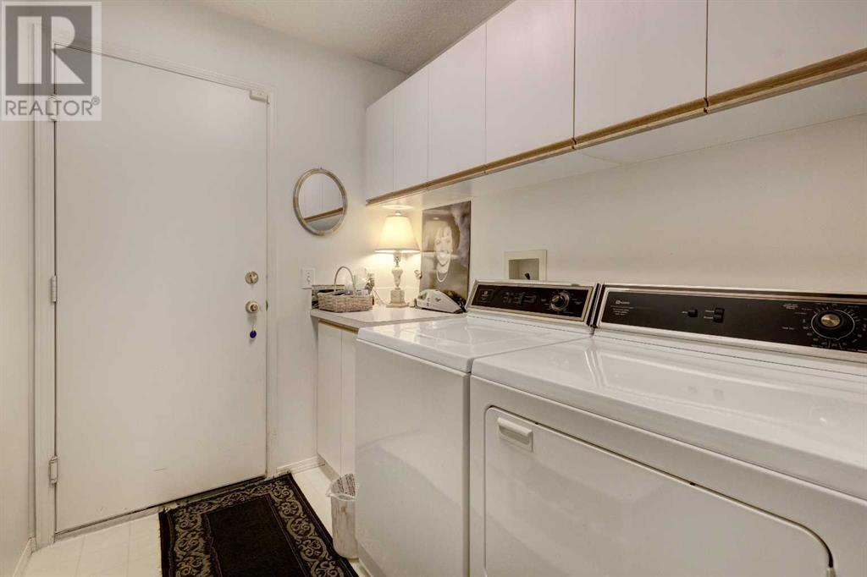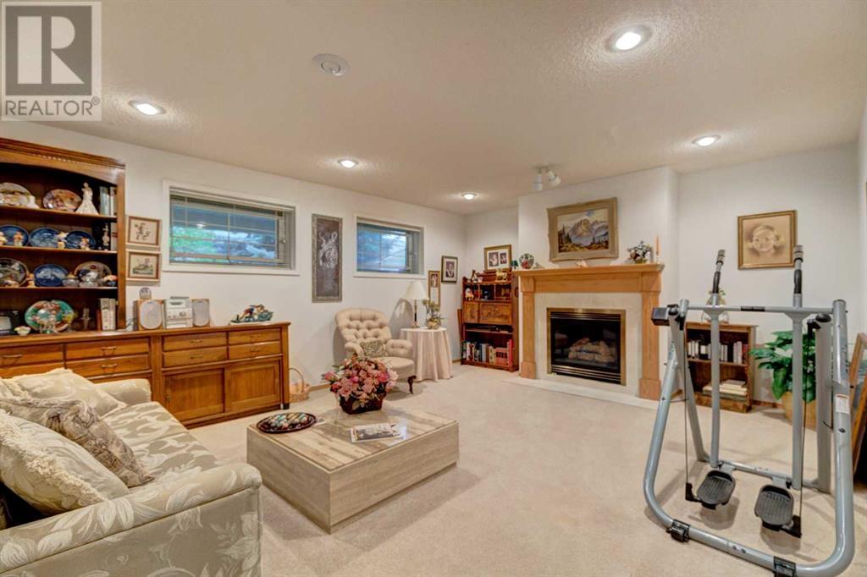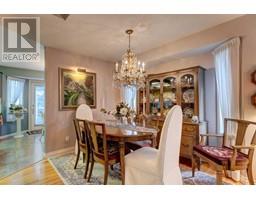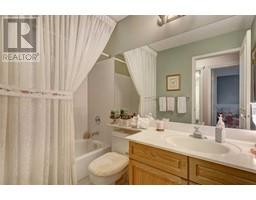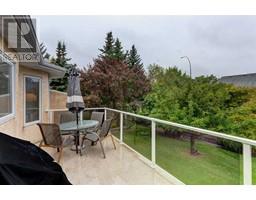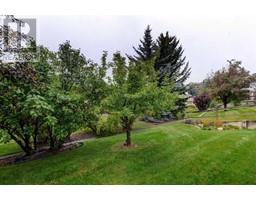3 Bedroom
3 Bathroom
1407.55 sqft
Bungalow
Fireplace
None
Forced Air
Landscaped, Lawn
$724,900
Fabulous villa style bungalow with gleaming hardwood floors throughout the main living areas. Bright open and spacious floor plan welcomes you to one level living. Living and dining room are perfect for entertaining or just your own enjoyment. The kitchen has great working space with plenty of cupboards and counters including an island and cozy breakfast nook. Just off this great space is the large maintenance free deck overlooking the serene backyard. The primary bedroom is a wonderful place to retreat to, it is complete with walk in closet and luxurious ensuite with large vanity, double sinks, separate shower and soaker tub. The second bedroom is privately located away from the primary bedroom and has easy access to the second bathroom. Main floor laundry finishes this level. Downstairs is perfect for guests with a third bedroom and bath. The large family room features a gas fireplace. There is loads of storage or more development potential. This home is perfect for having visitors the driveway is extra long and can accommodate six cars easily. The location is great, close to shopping, transit and easy access to Stoney Trail. The best part is this is not a condo instead you have a Home Owners Association that takes care of snow removal and lawns. (id:41531)
Property Details
|
MLS® Number
|
A2167928 |
|
Property Type
|
Single Family |
|
Community Name
|
Signal Hill |
|
Amenities Near By
|
Shopping |
|
Features
|
Cul-de-sac, Treed, No Smoking Home |
|
Parking Space Total
|
6 |
|
Plan
|
9111737 |
|
Structure
|
Deck |
Building
|
Bathroom Total
|
3 |
|
Bedrooms Above Ground
|
2 |
|
Bedrooms Below Ground
|
1 |
|
Bedrooms Total
|
3 |
|
Appliances
|
Washer, Refrigerator, Range - Electric, Dishwasher, Dryer, Hood Fan, Window Coverings, Garage Door Opener |
|
Architectural Style
|
Bungalow |
|
Basement Development
|
Finished |
|
Basement Type
|
Full (finished) |
|
Constructed Date
|
1991 |
|
Construction Style Attachment
|
Semi-detached |
|
Cooling Type
|
None |
|
Exterior Finish
|
Stucco |
|
Fireplace Present
|
Yes |
|
Fireplace Total
|
1 |
|
Flooring Type
|
Carpeted, Hardwood, Linoleum |
|
Foundation Type
|
Poured Concrete |
|
Heating Type
|
Forced Air |
|
Stories Total
|
1 |
|
Size Interior
|
1407.55 Sqft |
|
Total Finished Area
|
1407.55 Sqft |
|
Type
|
Duplex |
Parking
Land
|
Acreage
|
No |
|
Fence Type
|
Not Fenced |
|
Land Amenities
|
Shopping |
|
Landscape Features
|
Landscaped, Lawn |
|
Size Depth
|
45.84 M |
|
Size Frontage
|
12.53 M |
|
Size Irregular
|
573.00 |
|
Size Total
|
573 M2|4,051 - 7,250 Sqft |
|
Size Total Text
|
573 M2|4,051 - 7,250 Sqft |
|
Zoning Description
|
R-c2 |
Rooms
| Level |
Type |
Length |
Width |
Dimensions |
|
Basement |
Family Room |
|
|
14.50 Ft x 17.67 Ft |
|
Basement |
Bedroom |
|
|
12.08 Ft x 11.08 Ft |
|
Basement |
4pc Bathroom |
|
|
7.92 Ft x 7.08 Ft |
|
Main Level |
Living Room |
|
|
17.08 Ft x 18.00 Ft |
|
Main Level |
Dining Room |
|
|
9.33 Ft x 14.83 Ft |
|
Main Level |
Kitchen |
|
|
12.42 Ft x 9.58 Ft |
|
Main Level |
Breakfast |
|
|
12.08 Ft x 8.75 Ft |
|
Main Level |
Primary Bedroom |
|
|
17.92 Ft x 16.33 Ft |
|
Main Level |
5pc Bathroom |
|
|
9.42 Ft x 8.58 Ft |
|
Main Level |
Bedroom |
|
|
12.00 Ft x 12.58 Ft |
|
Main Level |
4pc Bathroom |
|
|
5.08 Ft x 8.50 Ft |
|
Main Level |
Laundry Room |
|
|
12.00 Ft x 5.92 Ft |
https://www.realtor.ca/real-estate/27457889/167-sierra-morena-terrace-sw-calgary-signal-hill
