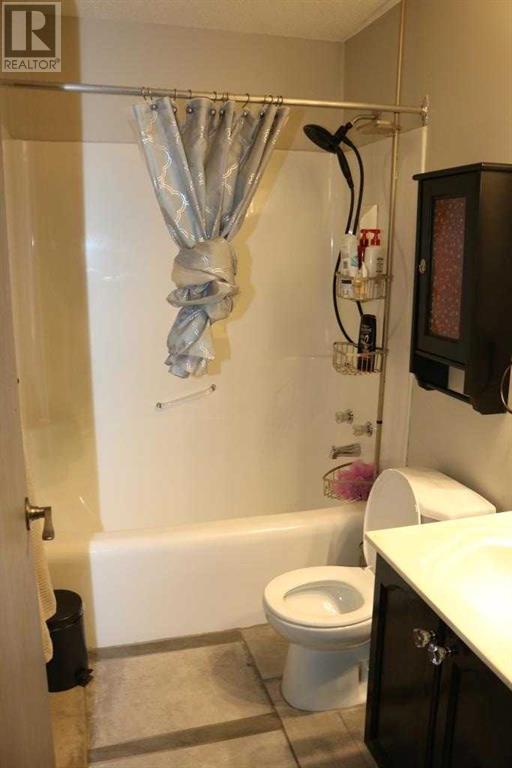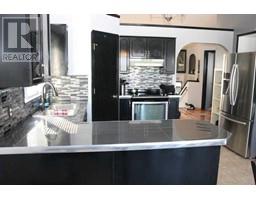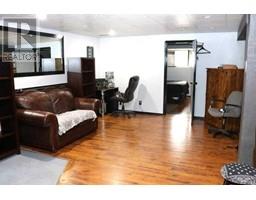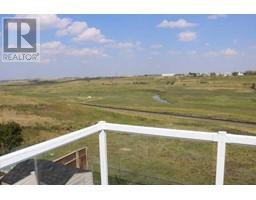4 Bedroom
3 Bathroom
1139.15 sqft
Bi-Level
None
Forced Air
Landscaped
$525,000
This delightful family walkout bilevel features an open main floor plan with large family room, central kitchen and large dining area plus 3 bedrooms including a spacious master with 3 pc ensuite. A fully finished lower level offers a large living room and recreation area with 4th bedroom, another fully bath and laundry. A walkout basement provides access to the lower level from outside, there are 2 good sized decks and a good sized double attached garage. This terrific property is situated on a quiet street and backs east to the Nose Creek Valley. Property needs some modest TLC, is perfect for a handyman and represents an exceptional opprtunity for anyone wanting to build equity quickly. This is a Judicial Sale orderd by the Court of King's Bench of Alberta. Talk to your favorite agent about buying through the Judicial process (id:41531)
Property Details
|
MLS® Number
|
A2156868 |
|
Property Type
|
Single Family |
|
Community Name
|
Coventry Hills |
|
Amenities Near By
|
Park, Playground, Schools, Shopping |
|
Features
|
See Remarks, No Neighbours Behind |
|
Parking Space Total
|
4 |
|
Plan
|
9412113 |
|
Structure
|
Deck |
|
View Type
|
View |
Building
|
Bathroom Total
|
3 |
|
Bedrooms Above Ground
|
3 |
|
Bedrooms Below Ground
|
1 |
|
Bedrooms Total
|
4 |
|
Appliances
|
None |
|
Architectural Style
|
Bi-level |
|
Basement Development
|
Finished |
|
Basement Type
|
Full (finished) |
|
Constructed Date
|
1996 |
|
Construction Material
|
Wood Frame |
|
Construction Style Attachment
|
Detached |
|
Cooling Type
|
None |
|
Exterior Finish
|
Vinyl Siding |
|
Fireplace Present
|
No |
|
Flooring Type
|
Laminate, Linoleum |
|
Foundation Type
|
Poured Concrete |
|
Heating Type
|
Forced Air |
|
Size Interior
|
1139.15 Sqft |
|
Total Finished Area
|
1139.15 Sqft |
|
Type
|
House |
Parking
Land
|
Acreage
|
No |
|
Fence Type
|
Fence |
|
Land Amenities
|
Park, Playground, Schools, Shopping |
|
Landscape Features
|
Landscaped |
|
Size Depth
|
34.99 M |
|
Size Frontage
|
12.2 M |
|
Size Irregular
|
429.00 |
|
Size Total
|
429 M2|4,051 - 7,250 Sqft |
|
Size Total Text
|
429 M2|4,051 - 7,250 Sqft |
|
Surface Water
|
Creek Or Stream |
|
Zoning Description
|
R-1n |
Rooms
| Level |
Type |
Length |
Width |
Dimensions |
|
Lower Level |
Family Room |
|
|
4.57 M x 4.39 M |
|
Lower Level |
Recreational, Games Room |
|
|
6.71 M x 3.91 M |
|
Lower Level |
Bedroom |
|
|
3.68 M x 2.87 M |
|
Lower Level |
3pc Bathroom |
|
|
.00 M x .00 M |
|
Main Level |
Kitchen |
|
|
3.58 M x 3.40 M |
|
Main Level |
Dining Room |
|
|
3.58 M x 2.41 M |
|
Main Level |
Living Room |
|
|
5.33 M x 3.07 M |
|
Main Level |
Primary Bedroom |
|
|
4.42 M x 3.18 M |
|
Main Level |
Bedroom |
|
|
2.84 M x 2.82 M |
|
Main Level |
Bedroom |
|
|
3.10 M x 2.82 M |
|
Main Level |
3pc Bathroom |
|
|
.00 M x .00 M |
|
Main Level |
4pc Bathroom |
|
|
.00 M x .00 M |
https://www.realtor.ca/real-estate/27288540/167-covington-close-ne-calgary-coventry-hills


























































