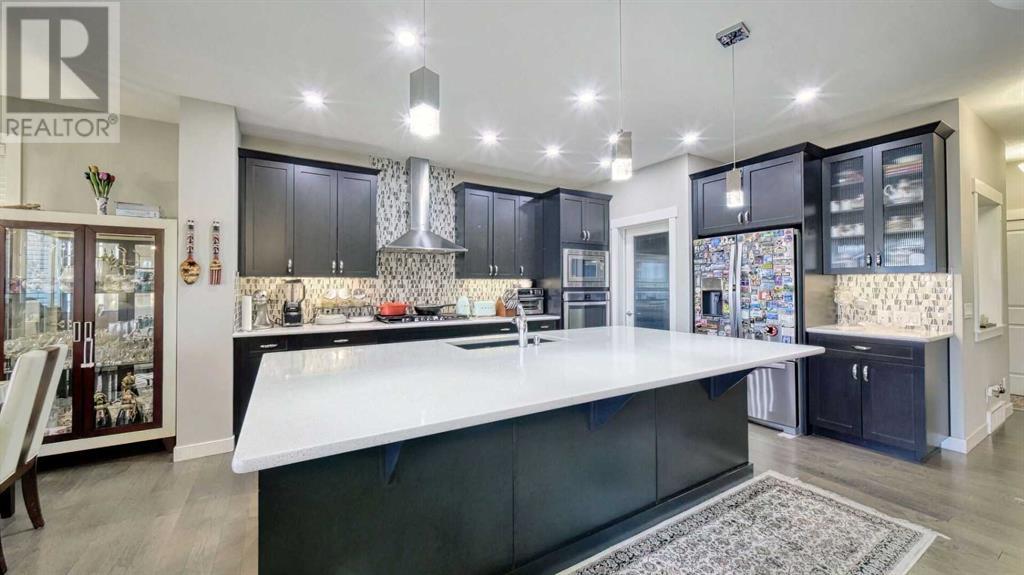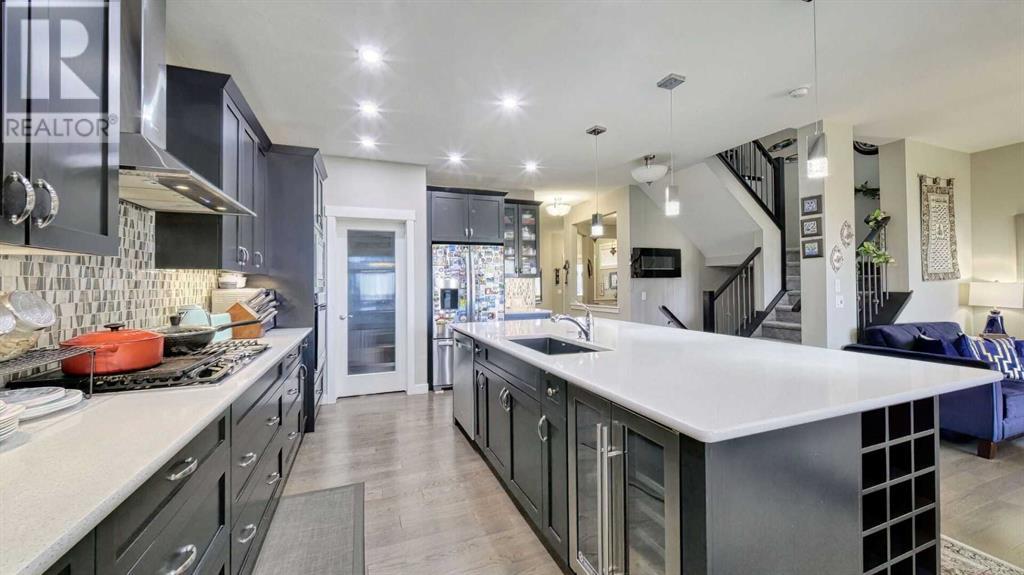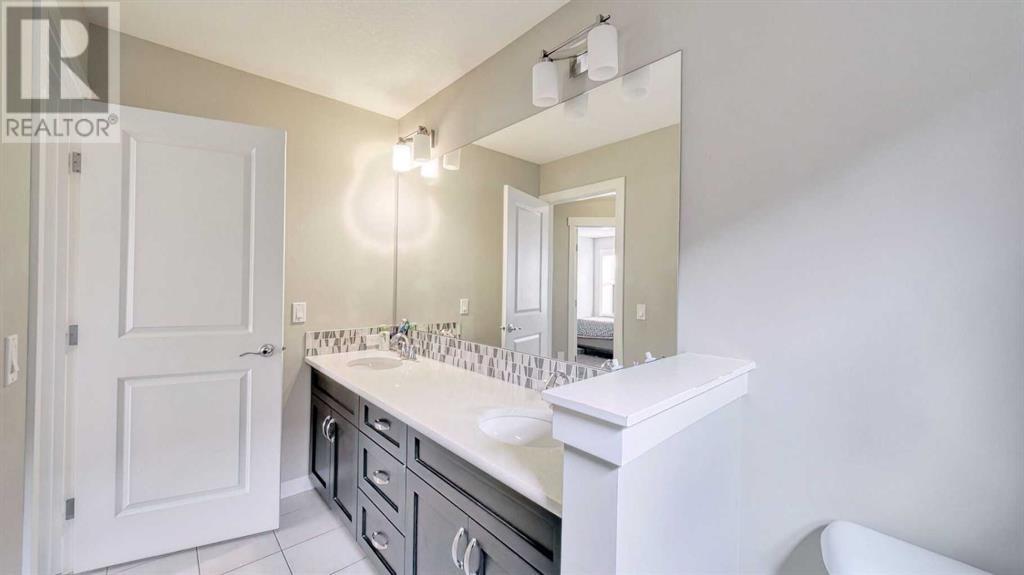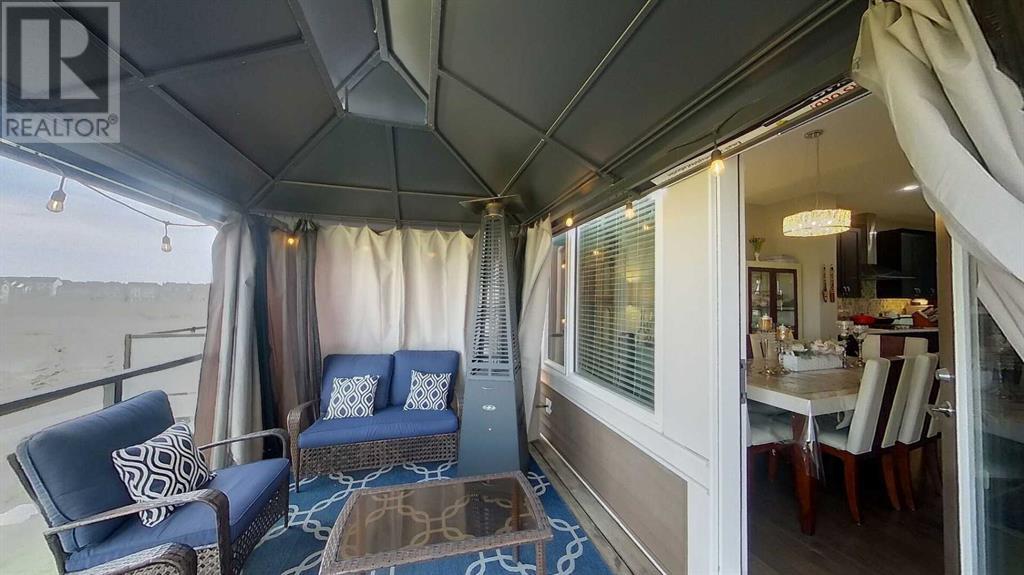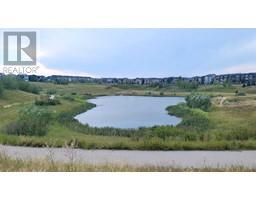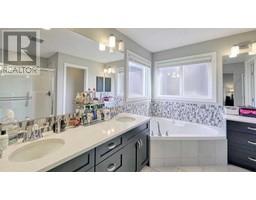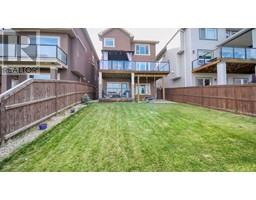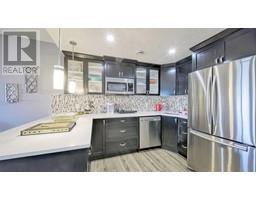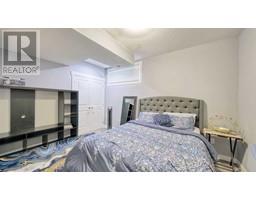5 Bedroom
4 Bathroom
2464.57 sqft
Fireplace
None
Forced Air
Landscaped, Lawn
$979,786
A truly Beautiful home with amazing views that stretch forever into the horizon. This is a home that you will look forward to coming home to everyday!!. Fully finished on all 3 levels, 4 bedrooms plus 1 on the lower level, 3 1/2 bathrooms, fully finished Walk-out basement with an illegal suite. A welcoming tiled Foyer leads you into the main floor area with hardwood flooring, 9ft high ceilings and large windows for a lot of natural light. A stunning gourmet kitchen with an impressive, large granite top island, Cabinets galore, a walk-thru Pantry, Upscale Stainless steel appliances, built-in Microwave and Oven, quartz counters tops. The Family room is just as nice with a Gas fireplace and lots of space for family and friends. The dining area can accommodate a large family size table. Then comes the fabulous view of the Pond and the Greenspace, Pathways and the hills on the horizon that you can enjoy from the Family room, Dining room, the large covered balcony and the Bedroom upstairs. There is also a main floor Den/Office space and a 2 piece guest bathroom on this main floor. Elegant iron railings on the stairway takes you to the upper level. Here you will find a bonus room with vaulted ceilings, lots of room to unwind with the family. The Primary bedroom has a 5 piece En-suite with a corner tub and a large shower. The walk-in closet is almost the size of a small bedroom. 3 more big bedrooms, Main bathroom and laundry room on this floor too. The professionally finished, 9ft high, lower level has walk-out with direct access to the pond and the pathway. Rec room with an electric fireplace, One big bedroom, 3 piece bathroom and laundry and storage space on this level. Double attached garage and the ideal cul-de-sac location. This home will check all your must have boxes. This is the one!!! (id:41531)
Property Details
|
MLS® Number
|
A2138789 |
|
Property Type
|
Single Family |
|
Community Name
|
Nolan Hill |
|
Amenities Near By
|
Park, Playground, Shopping |
|
Features
|
Cul-de-sac, See Remarks, No Neighbours Behind, No Animal Home, No Smoking Home, Parking |
|
Parking Space Total
|
4 |
|
Plan
|
1413420 |
|
Structure
|
Deck |
Building
|
Bathroom Total
|
4 |
|
Bedrooms Above Ground
|
4 |
|
Bedrooms Below Ground
|
1 |
|
Bedrooms Total
|
5 |
|
Appliances
|
Washer, Gas Stove(s), Dishwasher, Oven, Dryer, Microwave, Hood Fan, Window Coverings |
|
Basement Development
|
Finished |
|
Basement Features
|
Walk Out |
|
Basement Type
|
Full (finished) |
|
Constructed Date
|
2016 |
|
Construction Material
|
Wood Frame |
|
Construction Style Attachment
|
Detached |
|
Cooling Type
|
None |
|
Exterior Finish
|
Stone, Vinyl Siding |
|
Fireplace Present
|
Yes |
|
Fireplace Total
|
2 |
|
Flooring Type
|
Carpeted, Ceramic Tile, Hardwood |
|
Foundation Type
|
Poured Concrete |
|
Half Bath Total
|
1 |
|
Heating Type
|
Forced Air |
|
Stories Total
|
2 |
|
Size Interior
|
2464.57 Sqft |
|
Total Finished Area
|
2464.57 Sqft |
|
Type
|
House |
Parking
Land
|
Acreage
|
No |
|
Fence Type
|
Fence |
|
Land Amenities
|
Park, Playground, Shopping |
|
Landscape Features
|
Landscaped, Lawn |
|
Size Depth
|
41.51 M |
|
Size Frontage
|
10.51 M |
|
Size Irregular
|
427.00 |
|
Size Total
|
427 M2|4,051 - 7,250 Sqft |
|
Size Total Text
|
427 M2|4,051 - 7,250 Sqft |
|
Zoning Description
|
R-1 |
Rooms
| Level |
Type |
Length |
Width |
Dimensions |
|
Second Level |
Bonus Room |
|
|
14.58 Ft x 15.83 Ft |
|
Second Level |
Primary Bedroom |
|
|
15.17 Ft x 13.17 Ft |
|
Second Level |
5pc Bathroom |
|
|
11.50 Ft x 10.33 Ft |
|
Second Level |
Other |
|
|
11.50 Ft x 9.58 Ft |
|
Second Level |
Bedroom |
|
|
12.75 Ft x 9.83 Ft |
|
Second Level |
Bedroom |
|
|
14.67 Ft x 9.83 Ft |
|
Second Level |
Bedroom |
|
|
11.50 Ft x 10.75 Ft |
|
Second Level |
5pc Bathroom |
|
|
10.08 Ft x 8.00 Ft |
|
Second Level |
Laundry Room |
|
|
6.58 Ft x 5.92 Ft |
|
Lower Level |
Recreational, Games Room |
|
|
23.67 Ft x 18.00 Ft |
|
Lower Level |
Kitchen |
|
|
12.50 Ft x 12.25 Ft |
|
Lower Level |
Bedroom |
|
|
13.17 Ft x 10.75 Ft |
|
Lower Level |
3pc Bathroom |
|
|
5.50 Ft x 4.92 Ft |
|
Lower Level |
Laundry Room |
|
|
11.75 Ft x 7.17 Ft |
|
Lower Level |
Storage |
|
|
8.25 Ft x 3.50 Ft |
|
Main Level |
Den |
|
|
9.92 Ft x 8.92 Ft |
|
Main Level |
Living Room |
|
|
14.83 Ft x 13.50 Ft |
|
Main Level |
Kitchen |
|
|
16.00 Ft x 11.50 Ft |
|
Main Level |
Dining Room |
|
|
12.17 Ft x 11.50 Ft |
|
Main Level |
2pc Bathroom |
|
|
5.42 Ft x 4.92 Ft |
https://www.realtor.ca/real-estate/27283941/164-nolanlake-view-nw-calgary-nolan-hill



