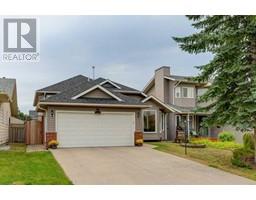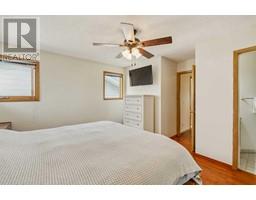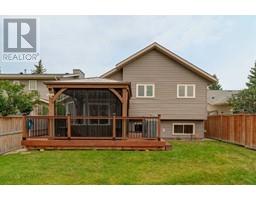Calgary Real Estate Agency
16270 Shawbrooke Drive Sw Calgary, Alberta T2Y 2Y3
$600,000
OPEN HOUSES Saturday 2pm to 4pm & Sunday 11am to 1pm (21st & 22nd)! This charming family home has been meticulously cared for, with a variety of upgrades inside and out. The vaulted ceilings, natural light streaming in, and neutral paint colors create a bright yet cozy environment. You’ll be welcomed by a wide-open living room that seamlessly transitions into a generously sized dining area. There is hardwood flooring throughout the main and upper levels, with tile in the kitchen and bathrooms (no carpet!). The three finished levels offer more than enough space to grow your family and entertain, in addition to a huge fenced backyard with a large deck and gazebo. The kitchen features granite countertops, stainless steel appliances, plenty of cupboard space, and an island. Upstairs, you'll find the bright and spacious primary bedroom with a 3-piece ensuite. Two additional bedrooms and a full 4-piece bathroom complete the upper level. On the lower level, you’ll discover a spacious family or rec room, a fourth bedroom, a 3-piece bathroom, and laundry. Upgrades include a hot water tank, vinyl siding, gazebo, and deck (all 2023), dishwasher (2024), furnace (2021) roof, garage door and motor (2022). The community of Shawnessy is within walking distance to multiple parks, playgrounds, and schools, and a short drive away from a large shopping center. Shawnessy is just south of Fish Creek Park which boasts endless walking trails and bike paths. Easy access to major roadways such as Stoney Trail make commuting in and out of the city convenient. Please see supplements for a full list of upgrades. (id:41531)
Open House
This property has open houses!
2:00 pm
Ends at:4:00 pm
11:00 am
Ends at:1:00 pm
Property Details
| MLS® Number | A2161633 |
| Property Type | Single Family |
| Community Name | Shawnessy |
| Amenities Near By | Playground, Recreation Nearby, Schools, Shopping |
| Features | Level, Gas Bbq Hookup |
| Parking Space Total | 4 |
| Plan | 9011901 |
| Structure | Deck |
Building
| Bathroom Total | 3 |
| Bedrooms Above Ground | 3 |
| Bedrooms Below Ground | 1 |
| Bedrooms Total | 4 |
| Appliances | Washer, Refrigerator, Dishwasher, Stove, Dryer, Hood Fan, Window Coverings, Garage Door Opener |
| Architectural Style | 3 Level |
| Basement Development | Finished |
| Basement Type | Full (finished) |
| Constructed Date | 1991 |
| Construction Material | Wood Frame |
| Construction Style Attachment | Detached |
| Cooling Type | None |
| Exterior Finish | Vinyl Siding |
| Fireplace Present | Yes |
| Fireplace Total | 1 |
| Flooring Type | Ceramic Tile, Hardwood |
| Foundation Type | Poured Concrete |
| Heating Fuel | Natural Gas |
| Heating Type | Forced Air |
| Size Interior | 1282.48 Sqft |
| Total Finished Area | 1282.48 Sqft |
| Type | House |
Parking
| Attached Garage | 2 |
Land
| Acreage | No |
| Fence Type | Fence |
| Land Amenities | Playground, Recreation Nearby, Schools, Shopping |
| Landscape Features | Lawn |
| Size Frontage | 3.72 M |
| Size Irregular | 439.00 |
| Size Total | 439 M2|4,051 - 7,250 Sqft |
| Size Total Text | 439 M2|4,051 - 7,250 Sqft |
| Zoning Description | R-c1 |
Rooms
| Level | Type | Length | Width | Dimensions |
|---|---|---|---|---|
| Lower Level | Laundry Room | 12.33 Ft x 5.67 Ft | ||
| Lower Level | Family Room | 17.33 Ft x 14.50 Ft | ||
| Lower Level | Furnace | 7.50 Ft x 7.00 Ft | ||
| Lower Level | Bedroom | 10.83 Ft x 8.00 Ft | ||
| Lower Level | 3pc Bathroom | 8.00 Ft x 5.33 Ft | ||
| Main Level | Kitchen | 16.17 Ft x 12.50 Ft | ||
| Main Level | Dining Room | 12.50 Ft x 10.67 Ft | ||
| Main Level | Living Room | 15.67 Ft x 11.00 Ft | ||
| Main Level | Other | 7.50 Ft x 5.33 Ft | ||
| Upper Level | Primary Bedroom | 13.17 Ft x 11.83 Ft | ||
| Upper Level | Bedroom | 11.00 Ft x 8.67 Ft | ||
| Upper Level | Bedroom | 10.00 Ft x 9.00 Ft | ||
| Upper Level | 3pc Bathroom | 7.83 Ft x 5.83 Ft | ||
| Upper Level | 4pc Bathroom | 9.00 Ft x 5.00 Ft |
https://www.realtor.ca/real-estate/27440806/16270-shawbrooke-drive-sw-calgary-shawnessy
Interested?
Contact us for more information


























































