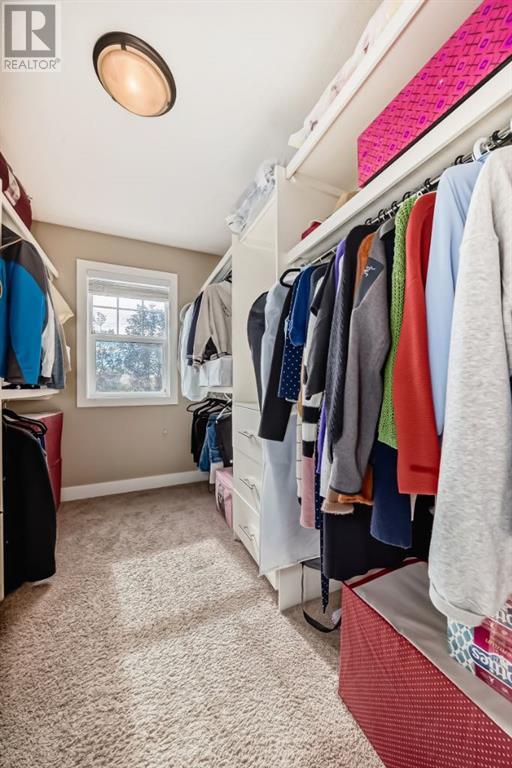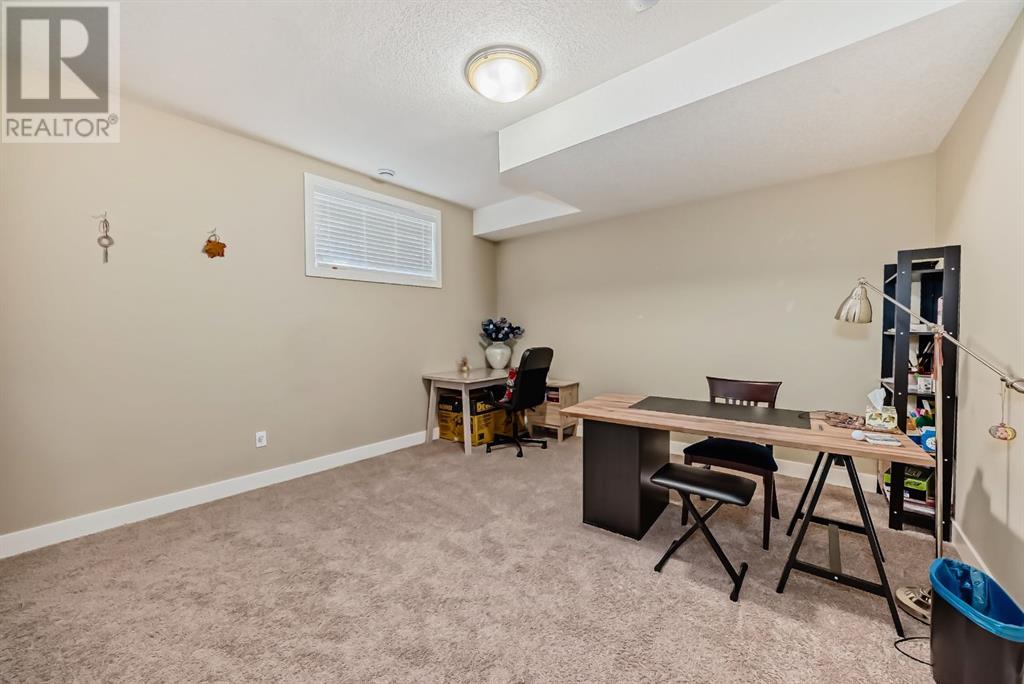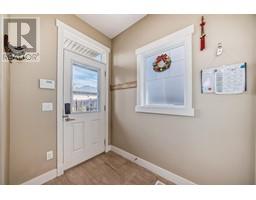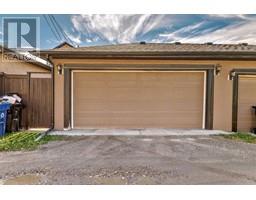4 Bedroom
4 Bathroom
1871.6 sqft
Fireplace
Central Air Conditioning
Forced Air
$819,900
"Open house: Oct 19th 2pm-4pm." Step into this stunning two-storey home in Capital Hill. The main floor features an open-concept design with 9-foot ceilings, a formal dining room, and a gourmet kitchen with granite countertops, ceiling-height cabinets, and stainless steel appliances. The cozy living room has a gas fireplace and in-ceiling speakers. A mudroom and a 2-piece bathroom complete the main floor. Upstairs, the master bedroom offers a luxurious 5-piece ensuite and a walk-in closet. Two additional bedrooms and a 4-piece bathroom provide ample space for the family. A laundry room adds convenience. The fully developed basement includes a wet bar, beer/wine fridge, a large bedroom, a 4-piece bathroom, and plenty of storage. The beautifully landscaped backyard features a patio and a deck, perfect for outdoor gatherings. This home truly has it all! (id:41531)
Property Details
|
MLS® Number
|
A2167640 |
|
Property Type
|
Single Family |
|
Community Name
|
Capitol Hill |
|
Amenities Near By
|
Schools, Shopping |
|
Features
|
Other, No Smoking Home |
|
Parking Space Total
|
2 |
|
Plan
|
2864af |
|
Structure
|
None |
Building
|
Bathroom Total
|
4 |
|
Bedrooms Above Ground
|
3 |
|
Bedrooms Below Ground
|
1 |
|
Bedrooms Total
|
4 |
|
Appliances
|
Refrigerator, Cooktop - Electric, Dishwasher, Stove, Microwave, Garburator, Hood Fan, Window Coverings, Garage Door Opener, Washer & Dryer |
|
Basement Development
|
Finished |
|
Basement Type
|
Full (finished) |
|
Constructed Date
|
2011 |
|
Construction Material
|
Wood Frame |
|
Construction Style Attachment
|
Semi-detached |
|
Cooling Type
|
Central Air Conditioning |
|
Exterior Finish
|
Stucco |
|
Fireplace Present
|
Yes |
|
Fireplace Total
|
2 |
|
Flooring Type
|
Carpeted, Ceramic Tile, Hardwood |
|
Foundation Type
|
Poured Concrete |
|
Half Bath Total
|
1 |
|
Heating Fuel
|
Natural Gas |
|
Heating Type
|
Forced Air |
|
Stories Total
|
2 |
|
Size Interior
|
1871.6 Sqft |
|
Total Finished Area
|
1871.6 Sqft |
|
Type
|
Duplex |
Parking
Land
|
Acreage
|
No |
|
Fence Type
|
Fence |
|
Land Amenities
|
Schools, Shopping |
|
Size Frontage
|
7.62 M |
|
Size Irregular
|
3003.00 |
|
Size Total
|
3003 Sqft|0-4,050 Sqft |
|
Size Total Text
|
3003 Sqft|0-4,050 Sqft |
|
Zoning Description
|
R-cg |
Rooms
| Level |
Type |
Length |
Width |
Dimensions |
|
Basement |
Bedroom |
|
|
14.08 Ft x 13.08 Ft |
|
Basement |
Other |
|
|
4.67 Ft x 13.08 Ft |
|
Basement |
4pc Bathroom |
|
|
7.92 Ft x 4.92 Ft |
|
Basement |
Family Room |
|
|
15.25 Ft x 19.08 Ft |
|
Main Level |
Other |
|
|
6.92 Ft x 6.58 Ft |
|
Main Level |
Office |
|
|
12.33 Ft x 10.08 Ft |
|
Main Level |
Kitchen |
|
|
13.50 Ft x 14.17 Ft |
|
Main Level |
Living Room |
|
|
16.75 Ft x 14.50 Ft |
|
Main Level |
Other |
|
|
7.17 Ft x 5.00 Ft |
|
Main Level |
2pc Bathroom |
|
|
5.17 Ft x 5.42 Ft |
|
Main Level |
Pantry |
|
|
4.67 Ft x 4.17 Ft |
|
Main Level |
Other |
|
|
16.58 Ft x 12.92 Ft |
|
Main Level |
Dining Room |
|
|
13.50 Ft x 6.50 Ft |
|
Upper Level |
Primary Bedroom |
|
|
12.92 Ft x 15.08 Ft |
|
Upper Level |
Other |
|
|
10.08 Ft x 6.75 Ft |
|
Upper Level |
5pc Bathroom |
|
|
15.92 Ft x 9.33 Ft |
|
Upper Level |
4pc Bathroom |
|
|
9.33 Ft x 4.92 Ft |
|
Upper Level |
Laundry Room |
|
|
6.58 Ft x 5.42 Ft |
|
Upper Level |
Bedroom |
|
|
10.25 Ft x 11.00 Ft |
|
Upper Level |
Bedroom |
|
|
9.42 Ft x 9.67 Ft |
https://www.realtor.ca/real-estate/27458630/1620-17-avenue-nw-calgary-capitol-hill










































































