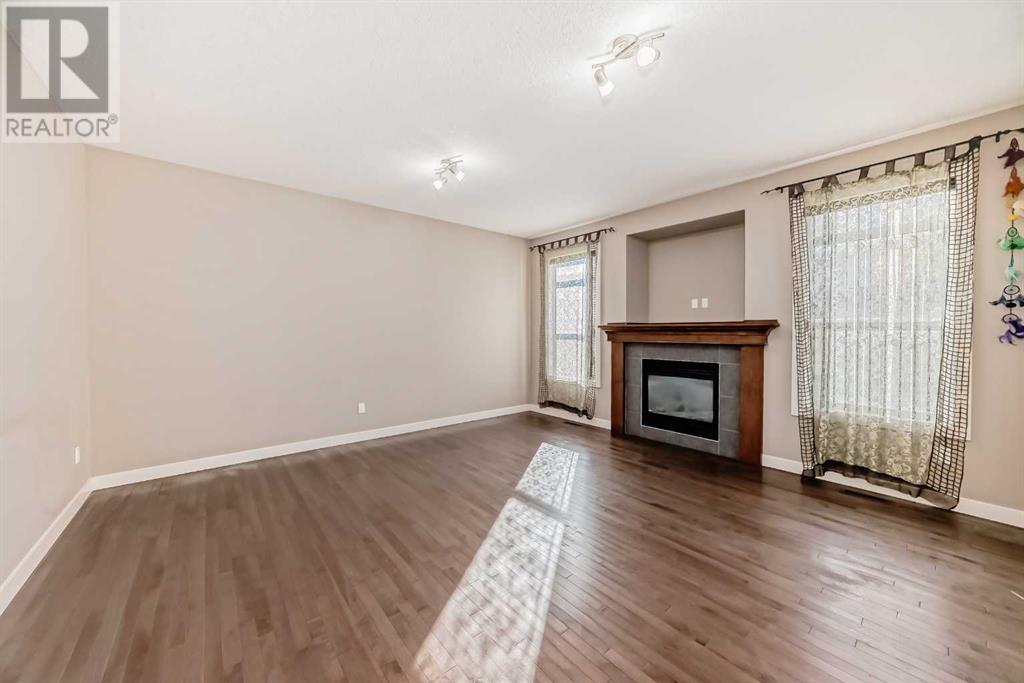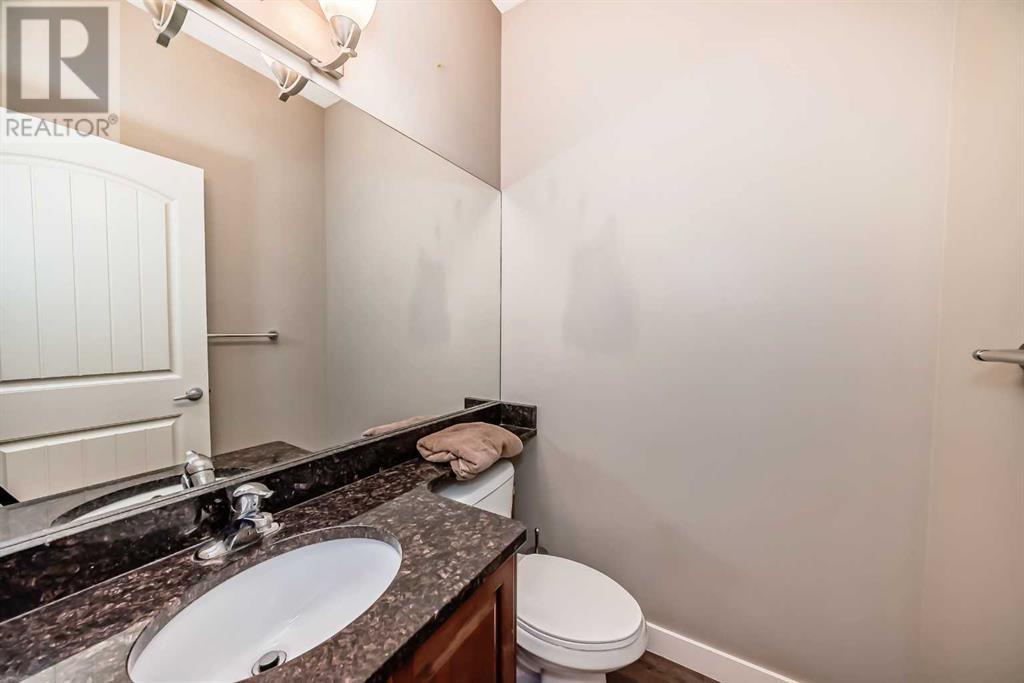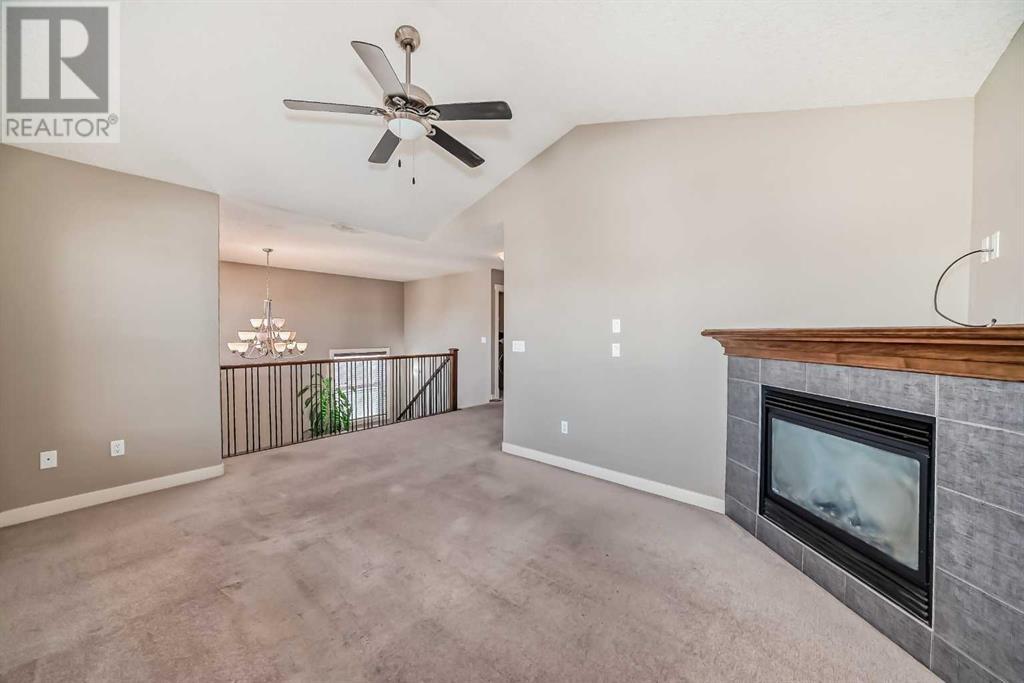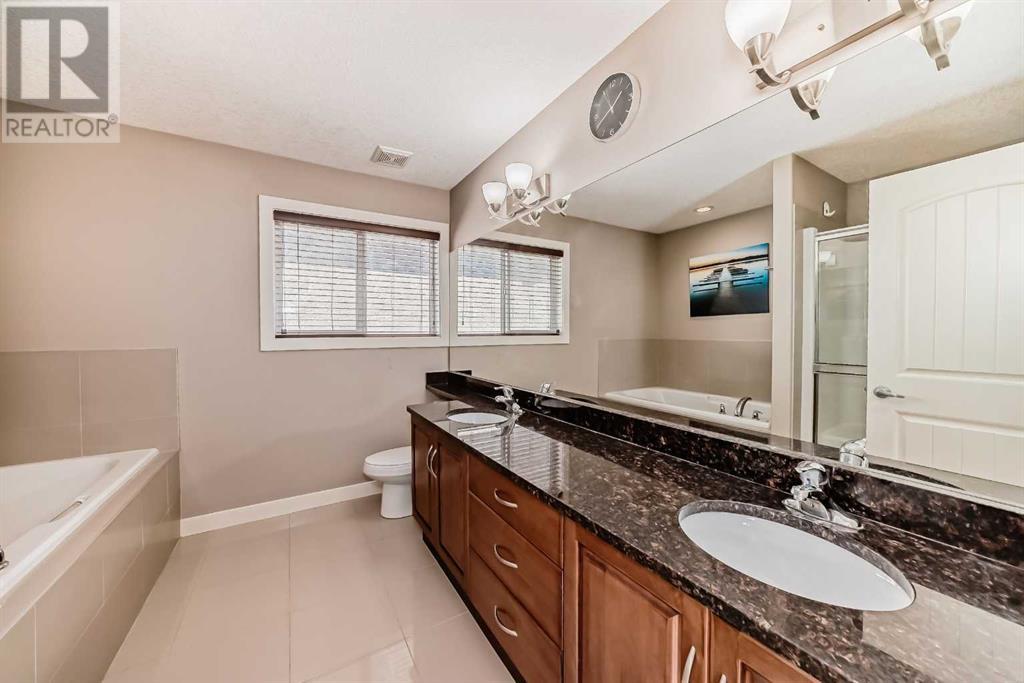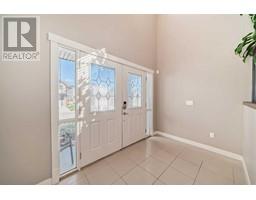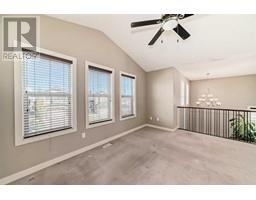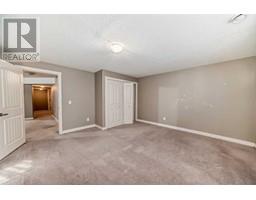5 Bedroom
4 Bathroom
2360.6 sqft
Fireplace
None
Central Heating
Landscaped
$876,000
Welcome to this stunning estate home in the sought-after NW Calgary community of Sherwood! This family loved property is on the market for the first time, offering over 3,300 sq ft of living space, complete with a fully developed basement. With 5 bedrooms, 4 bathrooms, a versatile flex room on the main floor, a bonus room on the upper level, and an additional family space in the basement, this home is ideal for large families or those who love to entertain.Step inside to beautiful hardwood flooring that flows throughout the main level, complementing an open-concept layout that invites gatherings with family and friends. The spacious kitchen, dining, and living areas are thoughtfully designed for both functionality and style, making it easy to entertain and create memories. Upstairs, you’ll find three generously sized bedrooms, including a luxurious primary suite, a cozy bonus room featuring a second fireplace, and a conveniently located laundry room.The professionally developer finished basement adds even more value, offering a sizable family room, two additional bedrooms, a den for extra storage, and a full bathroom—perfect for guests or multi-generational living. The exterior boasts timeless stucco, and the backyard is a fantastic size, providing ample space for outdoor enjoyment.Built to high standards, this home is a rare find in Sherwood, combining quality craftsmanship with a location close to shopping, schools, parks, and more. Don’t miss your opportunity to make this remarkable home yours! Schedule a private showing today and be prepared to fall in love! (id:41531)
Property Details
|
MLS® Number
|
A2176779 |
|
Property Type
|
Single Family |
|
Community Name
|
Sherwood |
|
Amenities Near By
|
Park, Playground, Schools, Shopping |
|
Features
|
No Smoking Home |
|
Parking Space Total
|
5 |
|
Plan
|
0813103 |
Building
|
Bathroom Total
|
4 |
|
Bedrooms Above Ground
|
3 |
|
Bedrooms Below Ground
|
2 |
|
Bedrooms Total
|
5 |
|
Appliances
|
Refrigerator, Range - Electric, Dishwasher, Microwave Range Hood Combo, Window Coverings, Washer & Dryer |
|
Basement Development
|
Finished |
|
Basement Type
|
Full (finished) |
|
Constructed Date
|
2010 |
|
Construction Style Attachment
|
Detached |
|
Cooling Type
|
None |
|
Exterior Finish
|
Stucco |
|
Fireplace Present
|
Yes |
|
Fireplace Total
|
2 |
|
Flooring Type
|
Carpeted, Hardwood |
|
Foundation Type
|
Poured Concrete |
|
Half Bath Total
|
1 |
|
Heating Fuel
|
Natural Gas |
|
Heating Type
|
Central Heating |
|
Stories Total
|
2 |
|
Size Interior
|
2360.6 Sqft |
|
Total Finished Area
|
2360.6 Sqft |
|
Type
|
House |
Parking
Land
|
Acreage
|
No |
|
Fence Type
|
Partially Fenced |
|
Land Amenities
|
Park, Playground, Schools, Shopping |
|
Landscape Features
|
Landscaped |
|
Size Frontage
|
5 M |
|
Size Irregular
|
454.00 |
|
Size Total
|
454 M2|4,051 - 7,250 Sqft |
|
Size Total Text
|
454 M2|4,051 - 7,250 Sqft |
|
Zoning Description
|
R-g |
Rooms
| Level |
Type |
Length |
Width |
Dimensions |
|
Basement |
Other |
|
|
24.00 Ft x 15.42 Ft |
|
Basement |
Bedroom |
|
|
13.75 Ft x 10.00 Ft |
|
Basement |
Bedroom |
|
|
15.17 Ft x 14.83 Ft |
|
Basement |
4pc Bathroom |
|
|
8.75 Ft x 5.08 Ft |
|
Main Level |
Other |
|
|
12.83 Ft x 12.50 Ft |
|
Main Level |
Dining Room |
|
|
11.83 Ft x 10.92 Ft |
|
Main Level |
Living Room |
|
|
15.67 Ft x 16.00 Ft |
|
Main Level |
Other |
|
|
13.50 Ft x 10.58 Ft |
|
Main Level |
2pc Bathroom |
|
|
4.92 Ft x 4.75 Ft |
|
Upper Level |
Bonus Room |
|
|
11.00 Ft x 16.67 Ft |
|
Upper Level |
Bedroom |
|
|
9.92 Ft x 12.50 Ft |
|
Upper Level |
Primary Bedroom |
|
|
14.25 Ft x 16.58 Ft |
|
Upper Level |
Bedroom |
|
|
10.67 Ft x 10.08 Ft |
|
Upper Level |
4pc Bathroom |
|
|
4.92 Ft x 10.00 Ft |
|
Upper Level |
5pc Bathroom |
|
|
9.00 Ft x 10.08 Ft |
https://www.realtor.ca/real-estate/27604321/162-sherwood-hill-nw-calgary-sherwood












