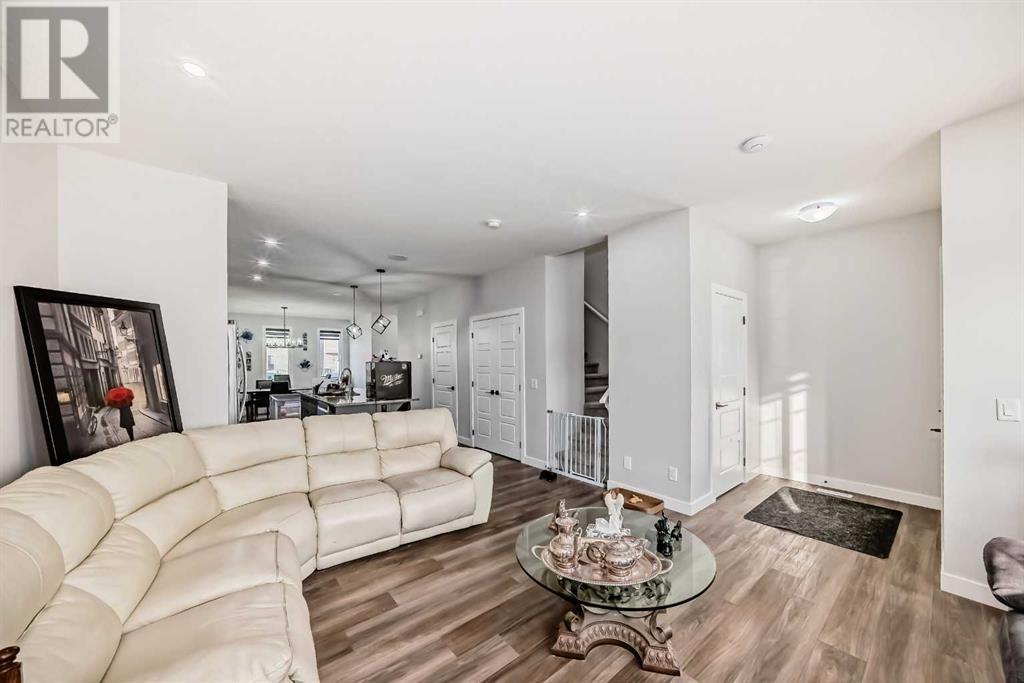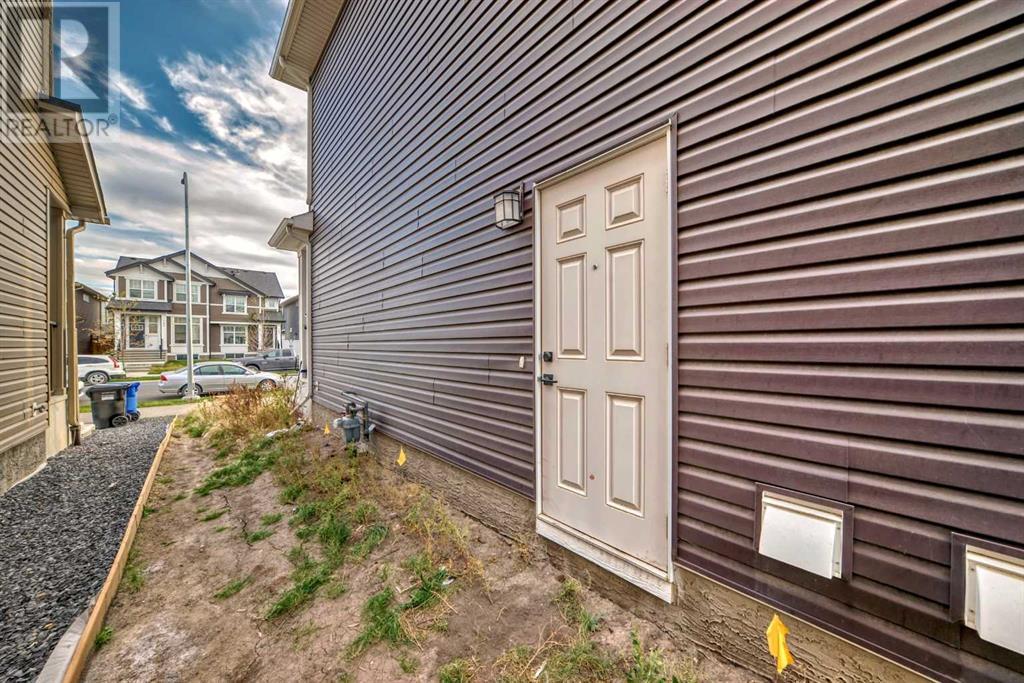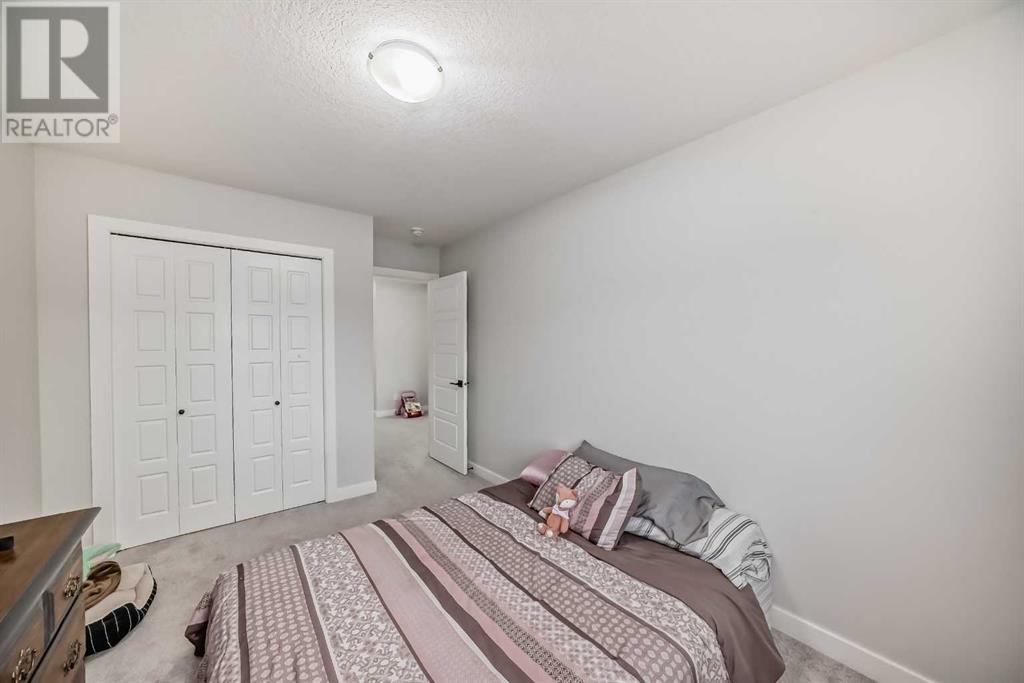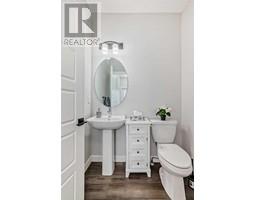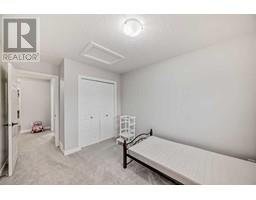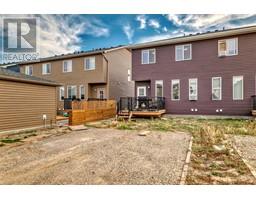Calgary Real Estate Agency
162 Ambleton Drive Nw Calgary, Alberta T3P 1W6
$629,000
Welcome to this stunning 1782 sqft home! As you enter, you're greeted by a spacious entryway with a convenient closet, leading into a large, open-concept living room filled with natural light from its many windows. The beautiful gourmet kitchen is adjacent to the living room, featuring a massive island, high-end cabinetry, a chimney hood fan, a gas stove, an upgraded fridge, and an inbuilt microwave. The kitchen also boasts a spacious pantry for ample storage.Next to the kitchen is the formal dining room, perfect for family meals and entertaining guests. A mudroom off the dining room offers access to the deck, making outdoor BBQs a breeze. Upstairs, you'll find the spacious master bedroom with a walk-in closet and dual vanities in the en-suite bathroom. The laundry room, with tiled flooring, is conveniently located on this level. The shared 3-piece bathroom features an upgraded standing shower with black chrome finishes. Two additional large bedrooms, each with a closet, complete the upstairs layout. The spacious basement features 9-foot ceilings, a side entrance, and two windows, awaiting your personal touch. This home combines both elegance and functionality. It is also ideally situated close to schools, major highways, grocery stores, and many other amenities. Book your showing today. (id:41531)
Open House
This property has open houses!
12:00 pm
Ends at:2:00 pm
1:00 pm
Ends at:3:00 pm
Property Details
| MLS® Number | A2172371 |
| Property Type | Single Family |
| Community Name | Moraine |
| Amenities Near By | Park, Playground, Schools, Shopping |
| Features | Other |
| Parking Space Total | 2 |
| Plan | 2210484 |
| Structure | Deck |
Building
| Bathroom Total | 3 |
| Bedrooms Above Ground | 3 |
| Bedrooms Total | 3 |
| Age | New Building |
| Amenities | Other |
| Appliances | Refrigerator, Gas Stove(s), Dishwasher, Microwave, Washer & Dryer |
| Basement Features | Separate Entrance |
| Basement Type | Full |
| Construction Material | Poured Concrete |
| Construction Style Attachment | Semi-detached |
| Cooling Type | See Remarks |
| Exterior Finish | Concrete, Vinyl Siding |
| Fireplace Present | No |
| Flooring Type | Vinyl Plank |
| Foundation Type | Poured Concrete |
| Half Bath Total | 1 |
| Heating Type | Central Heating |
| Stories Total | 2 |
| Size Interior | 1782.9 Sqft |
| Total Finished Area | 1782.9 Sqft |
| Type | Duplex |
Parking
| Other | |
| Parking Pad |
Land
| Acreage | No |
| Fence Type | Not Fenced |
| Land Amenities | Park, Playground, Schools, Shopping |
| Land Disposition | Cleared |
| Size Depth | 32.25 M |
| Size Frontage | 7.93 M |
| Size Irregular | 2753.18 |
| Size Total | 2753.18 Sqft|0-4,050 Sqft |
| Size Total Text | 2753.18 Sqft|0-4,050 Sqft |
| Zoning Description | R-gm |
Rooms
| Level | Type | Length | Width | Dimensions |
|---|---|---|---|---|
| Main Level | Kitchen | 12.50 Ft x 16.00 Ft | ||
| Main Level | Dining Room | 12.92 Ft x 13.42 Ft | ||
| Main Level | 2pc Bathroom | 5.50 Ft x 4.92 Ft | ||
| Main Level | Living Room | 13.08 Ft x 15.50 Ft | ||
| Main Level | Pantry | 1.67 Ft x 6.33 Ft | ||
| Upper Level | 3pc Bathroom | 5.75 Ft x 8.08 Ft | ||
| Upper Level | Laundry Room | 5.42 Ft x 3.67 Ft | ||
| Upper Level | Primary Bedroom | 13.08 Ft x 13.50 Ft | ||
| Upper Level | Other | 5.50 Ft x 7.50 Ft | ||
| Upper Level | 4pc Bathroom | 8.83 Ft x 7.83 Ft | ||
| Upper Level | Bedroom | 9.25 Ft x 12.08 Ft | ||
| Upper Level | Bedroom | 9.33 Ft x 12.42 Ft |
https://www.realtor.ca/real-estate/27535664/162-ambleton-drive-nw-calgary-moraine
Interested?
Contact us for more information






