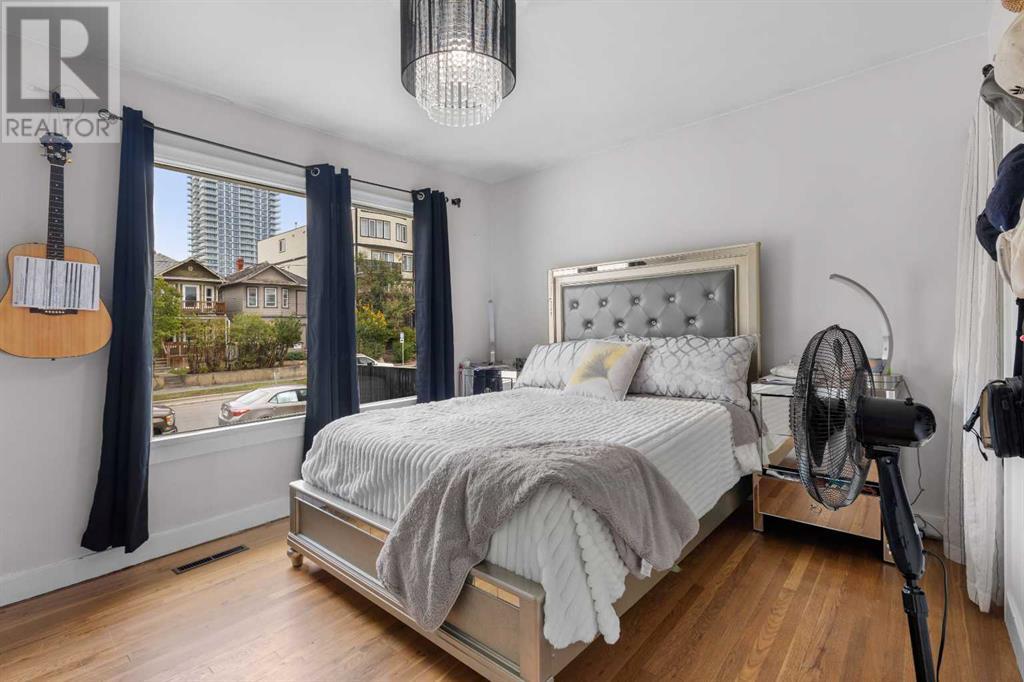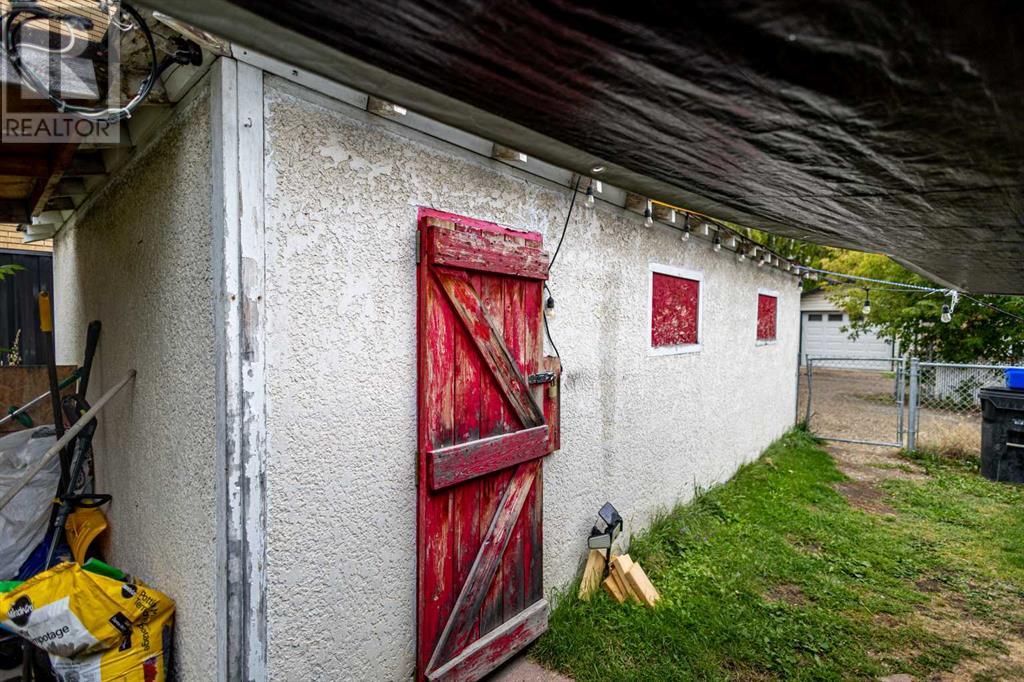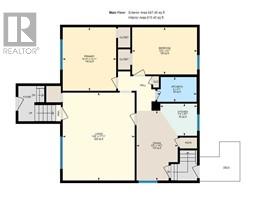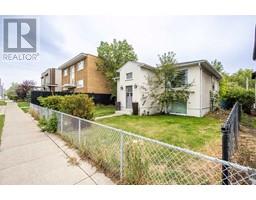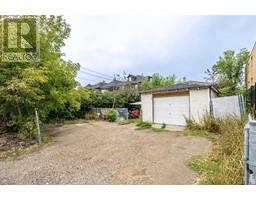3 Bedroom
2 Bathroom
987.46 sqft
Bi-Level
None
Forced Air
$1,098,888
***INVESTOR/BUILDER ALERT*** M-CG d111 zoning, 50 x 130, Double Lot, Potential to develop a 4 plex + 4 basement suites OR an 8 unit apartment building (just like the one beside it). The property currently generates around $40,000 per year in rental income (up and down together) and still has potential to go up. Sunalta is a HIGH DEMAND community for its TOP Public school zone (Sunalta School K-6, Mount Royal School 7-9, Western Canada High School 10-12), its walking distance to LRT, Downtown Core, and everything else that downtown life style can offer! Whether redevelopment for Resale or Rental, it holds its value for immediate action or future plan! Book your showing today before it is gone! (id:41531)
Property Details
|
MLS® Number
|
A2164015 |
|
Property Type
|
Single Family |
|
Community Name
|
Sunalta |
|
Amenities Near By
|
Park, Playground, Schools, Shopping |
|
Features
|
Back Lane |
|
Parking Space Total
|
5 |
|
Plan
|
5380v |
|
Structure
|
None |
Building
|
Bathroom Total
|
2 |
|
Bedrooms Above Ground
|
2 |
|
Bedrooms Below Ground
|
1 |
|
Bedrooms Total
|
3 |
|
Appliances
|
Washer, Refrigerator, Stove, Dryer, Hood Fan, Window Coverings |
|
Architectural Style
|
Bi-level |
|
Basement Development
|
Finished |
|
Basement Type
|
Full (finished) |
|
Constructed Date
|
1948 |
|
Construction Material
|
Wood Frame |
|
Construction Style Attachment
|
Detached |
|
Cooling Type
|
None |
|
Fireplace Present
|
No |
|
Flooring Type
|
Hardwood, Linoleum, Tile |
|
Foundation Type
|
Poured Concrete |
|
Heating Type
|
Forced Air |
|
Stories Total
|
1 |
|
Size Interior
|
987.46 Sqft |
|
Total Finished Area
|
987.46 Sqft |
|
Type
|
House |
Parking
|
Parking Pad
|
|
|
R V
|
|
|
Detached Garage
|
1 |
Land
|
Acreage
|
No |
|
Fence Type
|
Fence |
|
Land Amenities
|
Park, Playground, Schools, Shopping |
|
Size Depth
|
39.62 M |
|
Size Frontage
|
15.24 M |
|
Size Irregular
|
6501.40 |
|
Size Total
|
6501.4 Sqft|4,051 - 7,250 Sqft |
|
Size Total Text
|
6501.4 Sqft|4,051 - 7,250 Sqft |
|
Zoning Description
|
M-cg D111 |
Rooms
| Level |
Type |
Length |
Width |
Dimensions |
|
Lower Level |
3pc Bathroom |
|
|
5.00 Ft x 6.75 Ft |
|
Lower Level |
Bedroom |
|
|
14.67 Ft x 10.50 Ft |
|
Lower Level |
Kitchen |
|
|
9.25 Ft x 12.83 Ft |
|
Lower Level |
Recreational, Games Room |
|
|
15.25 Ft x 12.92 Ft |
|
Lower Level |
Furnace |
|
|
15.33 Ft x 13.17 Ft |
|
Main Level |
4pc Bathroom |
|
|
5.08 Ft x 8.00 Ft |
|
Main Level |
Bedroom |
|
|
9.58 Ft x 13.17 Ft |
|
Main Level |
Dining Room |
|
|
14.25 Ft x 8.42 Ft |
|
Main Level |
Other |
|
|
6.58 Ft x 7.42 Ft |
|
Main Level |
Living Room |
|
|
17.92 Ft x 14.67 Ft |
|
Main Level |
Primary Bedroom |
|
|
12.92 Ft x 10.83 Ft |
https://www.realtor.ca/real-estate/27413211/1615-12-avenue-sw-calgary-sunalta






