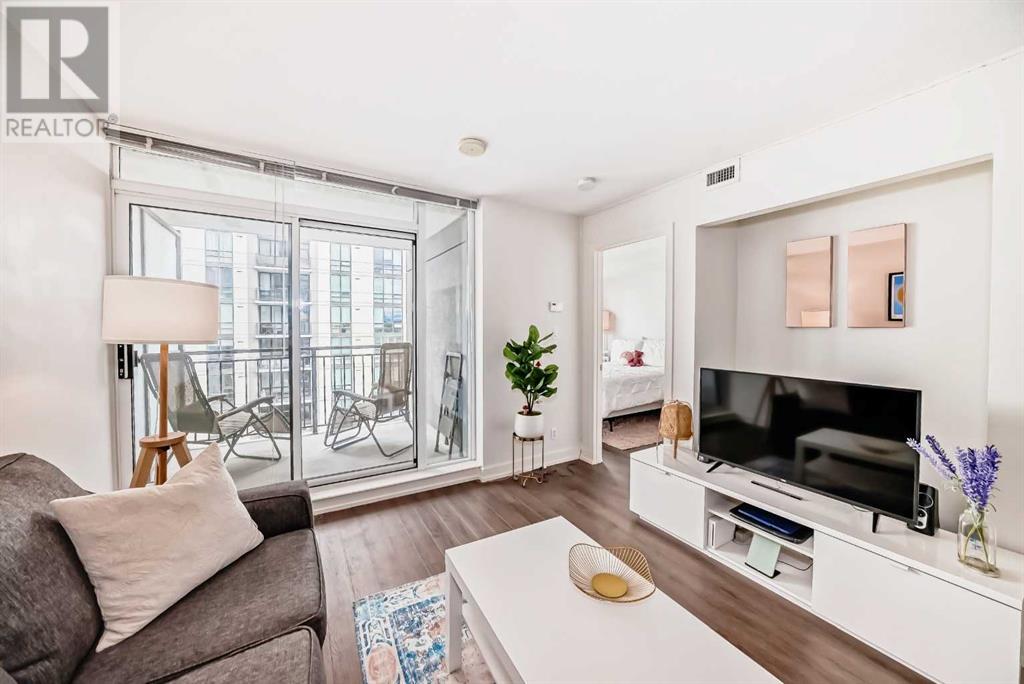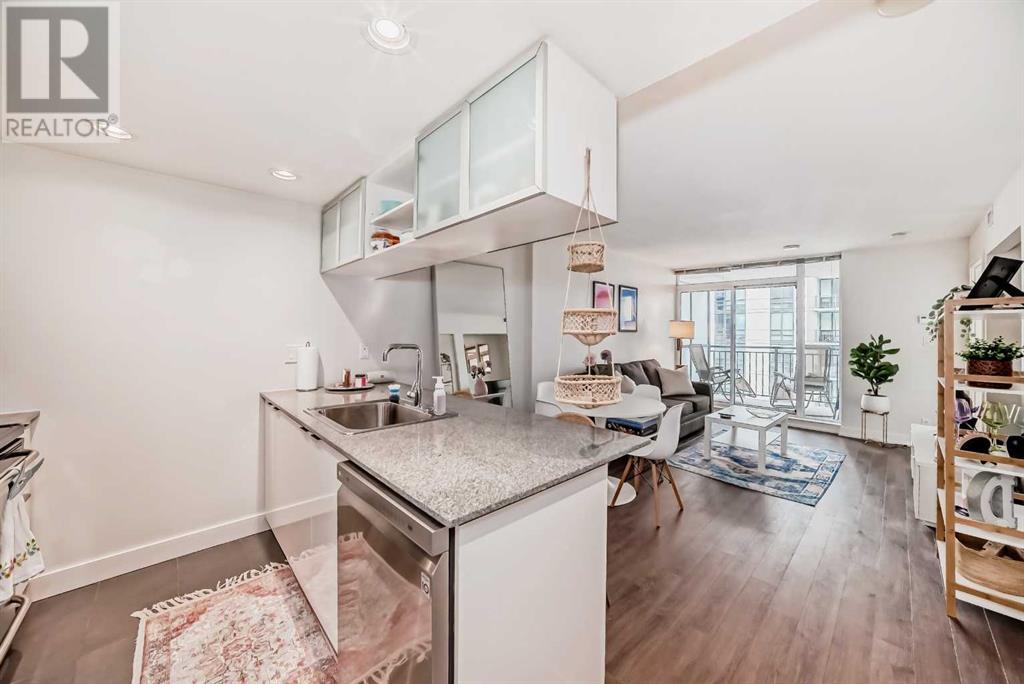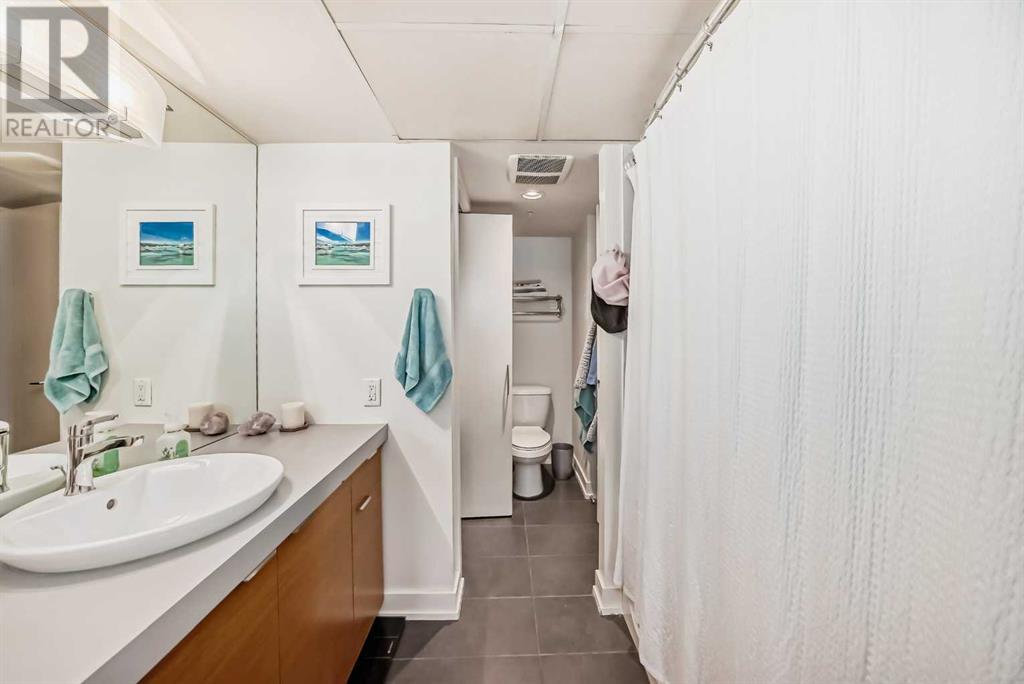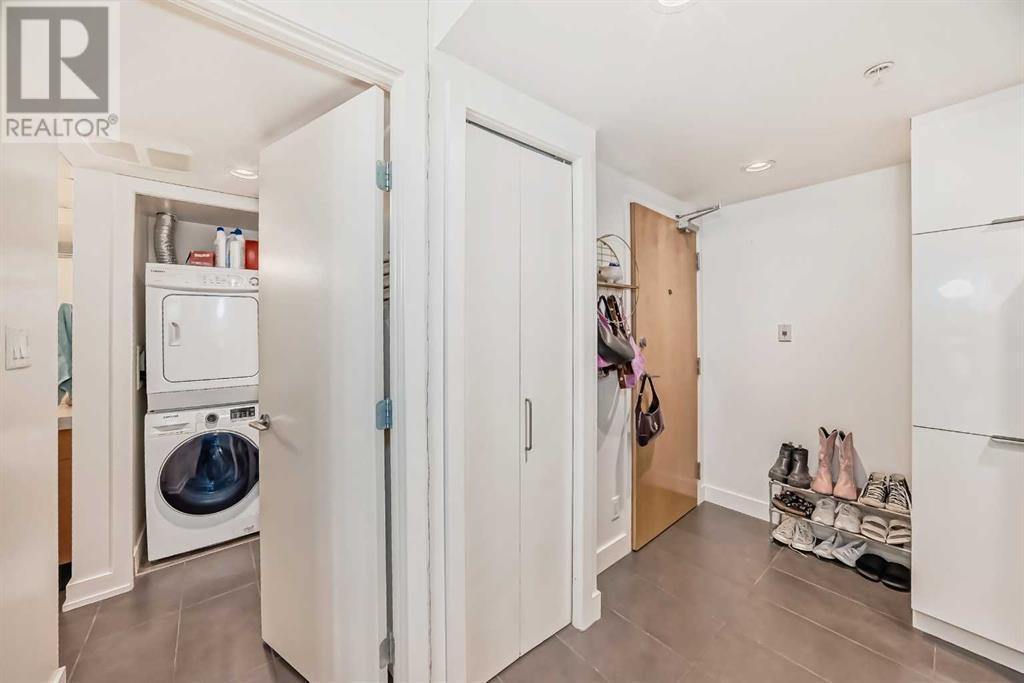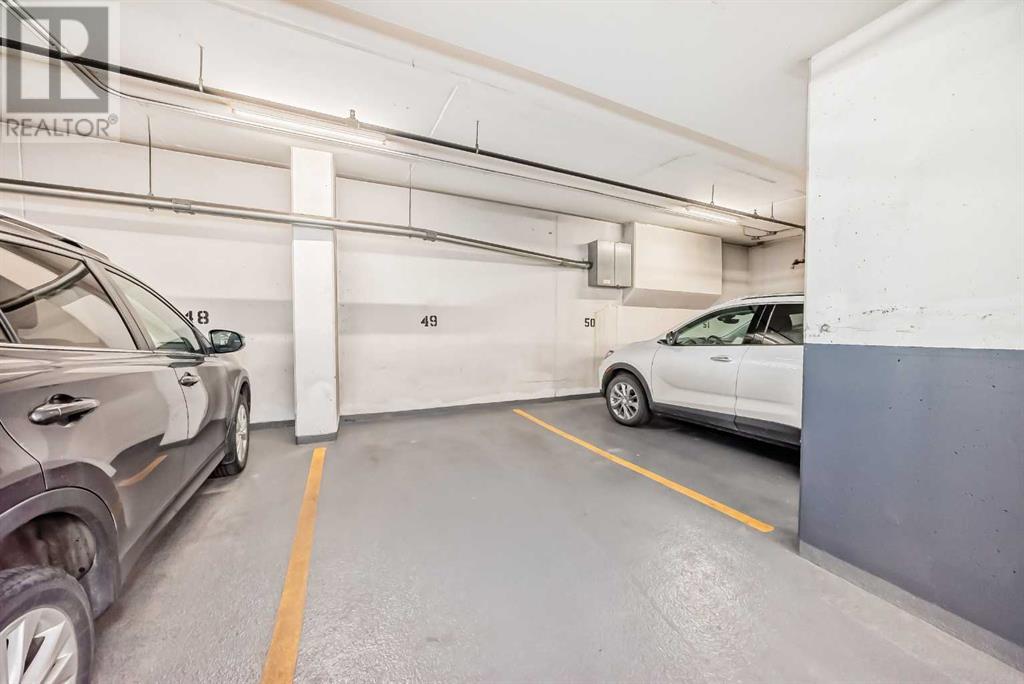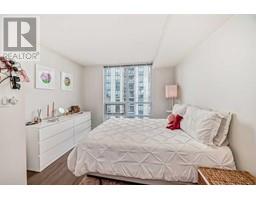Calgary Real Estate Agency
1601, 1110 11 Street Sw Calgary, Alberta T2R 1S5
$309,000Maintenance, Condominium Amenities, Common Area Maintenance, Heat, Insurance, Property Management, Reserve Fund Contributions, Security, Waste Removal, Water
$429.49 Monthly
Maintenance, Condominium Amenities, Common Area Maintenance, Heat, Insurance, Property Management, Reserve Fund Contributions, Security, Waste Removal, Water
$429.49 MonthlyStep into your new home on the 16th floor, where the stunning corner unit offers an east downtown view that stretches to infinity and beyond! As you enter, prepare to be greeted by a bright and inviting living space. The well-appointed kitchen, complete with ample storage and a breakfast bar, overlooks the spacious living area. Luxury vinyl flooring and quartz countertops add the perfect touch of high-end flair. The floor-to-ceiling glass windows run across the SPACIOUS living room and bedroom, seamlessly blending indoor and outdoor spaces and offering mesmerizing views, especially when the city transforms into a sea of twinkling lights at night. The generously sized bedroom features a walk-through closet with built-in shelving, ensuring effortless organization—because who has time for clutter? The adjacent bathroom offers additional storage, a washer/dryer unit, and convenient access from both the bedroom and living room, making it perfect for hosting guests without any awkward hallway encounters. Included with the apartment is a titled underground heated parking spot, conveniently located close to the elevator—no more winter morning car scraping! The Stella tower boasts high-quality interiors and an array of amenities, including a party lounge (BYO snacks), gym, sauna, 24/7 on-site security, guest suites, storage locker, and bike storage. Nestled in a prime location, this apartment offers unparalleled convenience. Essential amenities are just steps away. Explore the vibrant culinary scene and nightlife of trendy 17th Avenue, just a few blocks south, or unwind amidst nature along the Bow River's scenic walking and biking trails to the north. Additionally, easy access to public transit, including buses and the C-train free zone, makes commuting a breeze. Don't miss this opportunity to elevate your lifestyle in this urban oasis, where convenience, comfort, and captivating views come together to create an unparalleled living experience. (id:41531)
Property Details
| MLS® Number | A2171815 |
| Property Type | Single Family |
| Community Name | Beltline |
| Amenities Near By | Schools, Shopping |
| Community Features | Pets Allowed With Restrictions |
| Features | Elevator, Closet Organizers, Parking |
| Parking Space Total | 1 |
| Plan | 0613286 |
| Structure | Deck |
Building
| Bathroom Total | 1 |
| Bedrooms Above Ground | 1 |
| Bedrooms Total | 1 |
| Amenities | Exercise Centre, Party Room, Recreation Centre |
| Appliances | Refrigerator, Dishwasher, Stove, Microwave Range Hood Combo, Window Coverings, Washer/dryer Stack-up |
| Constructed Date | 2006 |
| Construction Material | Poured Concrete |
| Construction Style Attachment | Attached |
| Cooling Type | None |
| Exterior Finish | Concrete |
| Fireplace Present | No |
| Flooring Type | Ceramic Tile, Vinyl Plank |
| Stories Total | 21 |
| Size Interior | 519.3 Sqft |
| Total Finished Area | 519.3 Sqft |
| Type | Apartment |
Parking
| Underground |
Land
| Acreage | No |
| Land Amenities | Schools, Shopping |
| Size Total Text | Unknown |
| Zoning Description | Cc-x |
Rooms
| Level | Type | Length | Width | Dimensions |
|---|---|---|---|---|
| Main Level | Other | 3.25 Ft x 5.00 Ft | ||
| Main Level | Living Room | 14.25 Ft x 11.42 Ft | ||
| Main Level | Kitchen | 12.50 Ft x 10.42 Ft | ||
| Main Level | 4pc Bathroom | 5.00 Ft x 7.00 Ft | ||
| Main Level | Primary Bedroom | 10.08 Ft x 9.00 Ft | ||
| Main Level | Laundry Room | 5.25 Ft x 5.08 Ft |
https://www.realtor.ca/real-estate/27519998/1601-1110-11-street-sw-calgary-beltline
Interested?
Contact us for more information



