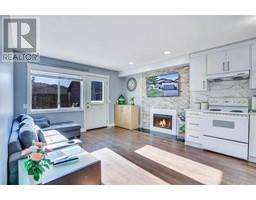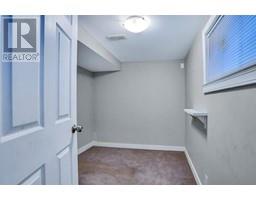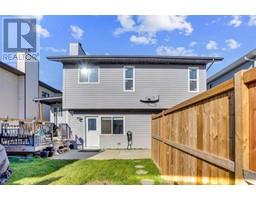6 Bedroom
4 Bathroom
2178.71 sqft
4 Level
Fireplace
None
Central Heating
Garden Area, Landscaped, Lawn
$799,999
Welcome to Your Dream Home in the Heart of Monterey Park! Discover this beautifully renovated residence that seamlessly combines comfort and style. Step into a spacious living room and an elegant formal dining room, perfect for gatherings. The home features two generously sized bedrooms, a large main bathroom, and a convenient laundry room located on the upper level. The primary bedroom boasts its own three-piece ensuite, providing a private retreat. The expansive kitchen, complete with an extended nook, flows effortlessly to a stunning two-tier deck and patio—ideal for outdoor entertaining. On the third level, you'll find a charming walk-out one-bedroom suite with a cozy fireplace, a full kitchen, and a bathroom. This suite shares laundry facilities with a legal two-bedroom walk-up suite, which includes its own kitchen and bathroom, making it perfect for guests or as an income-generating rental. The fenced backyard offers a safe space for pets and a fantastic setting for entertaining. With new windows throughout, this home combines modern conveniences with a welcoming atmosphere. (id:41531)
Property Details
|
MLS® Number
|
A2176115 |
|
Property Type
|
Single Family |
|
Community Name
|
Monterey Park |
|
Amenities Near By
|
Park, Playground, Recreation Nearby, Schools, Shopping |
|
Features
|
Pvc Window, Closet Organizers, No Smoking Home |
|
Parking Space Total
|
5 |
|
Plan
|
8610169 |
|
Structure
|
Shed, Deck, Dog Run - Fenced In |
Building
|
Bathroom Total
|
4 |
|
Bedrooms Above Ground
|
4 |
|
Bedrooms Below Ground
|
2 |
|
Bedrooms Total
|
6 |
|
Appliances
|
Refrigerator, Dishwasher, Stove, Hood Fan, Window Coverings, Garage Door Opener, Washer & Dryer |
|
Architectural Style
|
4 Level |
|
Basement Development
|
Finished |
|
Basement Features
|
Walk Out, Walk-up, Suite |
|
Basement Type
|
Full (finished) |
|
Constructed Date
|
1987 |
|
Construction Material
|
Poured Concrete, Wood Frame |
|
Construction Style Attachment
|
Detached |
|
Cooling Type
|
None |
|
Exterior Finish
|
Brick, Concrete, Vinyl Siding |
|
Fireplace Present
|
Yes |
|
Fireplace Total
|
1 |
|
Flooring Type
|
Carpeted, Laminate, Linoleum, Tile |
|
Foundation Type
|
Poured Concrete |
|
Heating Type
|
Central Heating |
|
Size Interior
|
2178.71 Sqft |
|
Total Finished Area
|
2178.71 Sqft |
|
Type
|
House |
Parking
|
Concrete
|
|
|
Attached Garage
|
2 |
|
Other
|
|
|
Street
|
|
Land
|
Acreage
|
No |
|
Fence Type
|
Fence |
|
Land Amenities
|
Park, Playground, Recreation Nearby, Schools, Shopping |
|
Landscape Features
|
Garden Area, Landscaped, Lawn |
|
Size Depth
|
32.99 M |
|
Size Frontage
|
14.19 M |
|
Size Irregular
|
5041.38 |
|
Size Total
|
5041.38 Sqft|4,051 - 7,250 Sqft |
|
Size Total Text
|
5041.38 Sqft|4,051 - 7,250 Sqft |
|
Zoning Description
|
R-cg |
Rooms
| Level |
Type |
Length |
Width |
Dimensions |
|
Second Level |
3pc Bathroom |
|
|
8.42 Ft x 6.08 Ft |
|
Second Level |
4pc Bathroom |
|
|
10.33 Ft x 5.00 Ft |
|
Second Level |
Bedroom |
|
|
9.58 Ft x 9.92 Ft |
|
Second Level |
Bedroom |
|
|
9.67 Ft x 10.50 Ft |
|
Second Level |
Laundry Room |
|
|
3.00 Ft x 3.42 Ft |
|
Second Level |
Primary Bedroom |
|
|
17.25 Ft x 11.17 Ft |
|
Second Level |
Other |
|
|
4.92 Ft x 6.08 Ft |
|
Basement |
4pc Bathroom |
|
|
7.58 Ft x 5.58 Ft |
|
Basement |
Bedroom |
|
|
7.67 Ft x 9.25 Ft |
|
Basement |
Bedroom |
|
|
14.58 Ft x 9.17 Ft |
|
Basement |
Kitchen |
|
|
10.67 Ft x 8.00 Ft |
|
Basement |
Recreational, Games Room |
|
|
7.75 Ft x 14.42 Ft |
|
Basement |
Furnace |
|
|
9.92 Ft x 6.42 Ft |
|
Main Level |
3pc Bathroom |
|
|
10.50 Ft x 5.00 Ft |
|
Main Level |
Bedroom |
|
|
11.17 Ft x 10.00 Ft |
|
Main Level |
Dining Room |
|
|
12.25 Ft x 10.67 Ft |
|
Main Level |
Family Room |
|
|
9.50 Ft x 11.75 Ft |
|
Main Level |
Foyer |
|
|
4.17 Ft x 14.42 Ft |
|
Main Level |
Kitchen |
|
|
12.50 Ft x 6.83 Ft |
|
Main Level |
Kitchen |
|
|
19.67 Ft x 10.17 Ft |
|
Main Level |
Laundry Room |
|
|
10.50 Ft x 5.25 Ft |
|
Main Level |
Living Room |
|
|
12.50 Ft x 10.25 Ft |
|
Main Level |
Living Room |
|
|
12.25 Ft x 15.42 Ft |
|
Main Level |
Storage |
|
|
9.42 Ft x 1.50 Ft |
|
Main Level |
Storage |
|
|
9.58 Ft x 1.83 Ft |
https://www.realtor.ca/real-estate/27595318/16-pasadena-gardens-ne-calgary-monterey-park




























































































