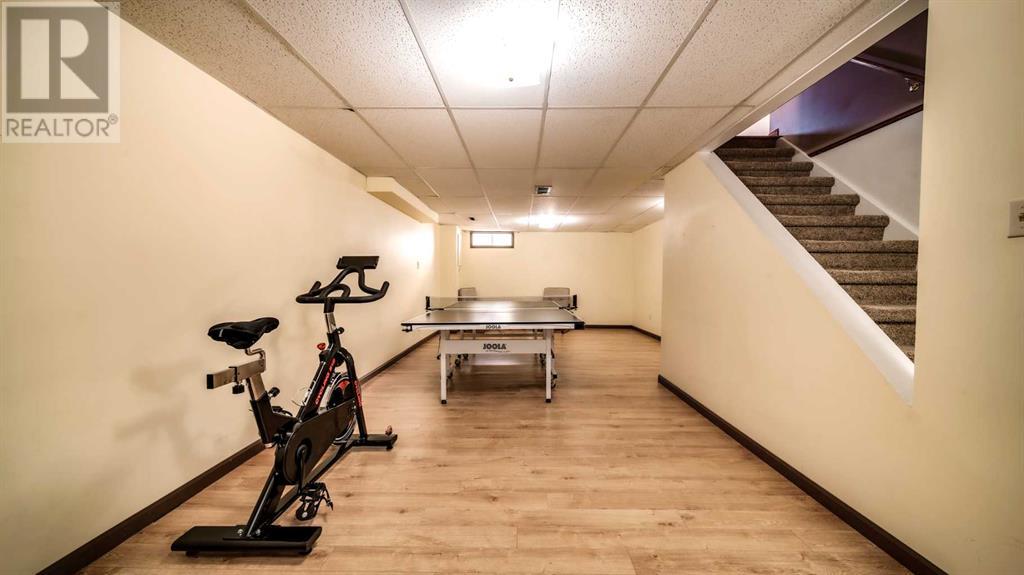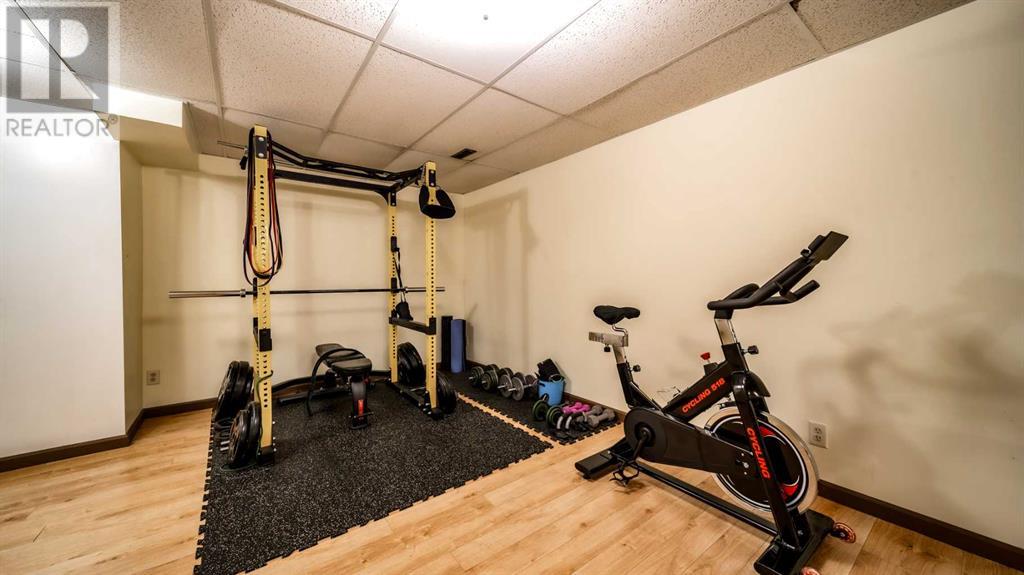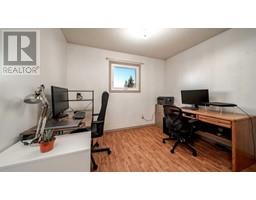3 Bedroom
2 Bathroom
952.92 sqft
Bungalow
None
Forced Air
Landscaped
$529,900
Terrific value in this charming, fully developed bungalow with oversized double detached garage in Abbeydale! Enjoy a cozy, south facing living room with lovely hardwood flooring and open to an expansive dining room/kitchen, featuring loads of cabinetry and functional counterpace. Two good sized bedrooms and 4 piece bath complete the main floor. The lower level is comprised of a large recreation room, exercise room, bedroom, 4 piece bath, laundry and storage. This great home offers a private, fully fenced backyard and patio and includes, an oversized, heated, double detached garage. Superb location! Steps to park and playground and easy access to shopping, schools and transit. A wonderful place to call home! (id:41531)
Property Details
|
MLS® Number
|
A2174327 |
|
Property Type
|
Single Family |
|
Community Name
|
Abbeydale |
|
Amenities Near By
|
Park, Schools, Shopping |
|
Features
|
See Remarks, Back Lane |
|
Parking Space Total
|
2 |
|
Plan
|
8111757 |
|
Structure
|
Deck, Porch, Porch, Porch |
Building
|
Bathroom Total
|
2 |
|
Bedrooms Above Ground
|
2 |
|
Bedrooms Below Ground
|
1 |
|
Bedrooms Total
|
3 |
|
Appliances
|
Washer, Refrigerator, Dishwasher, Stove, Dryer, Microwave, Hood Fan, Window Coverings, Garage Door Opener |
|
Architectural Style
|
Bungalow |
|
Basement Development
|
Finished |
|
Basement Type
|
Full (finished) |
|
Constructed Date
|
1981 |
|
Construction Style Attachment
|
Detached |
|
Cooling Type
|
None |
|
Exterior Finish
|
Metal, Vinyl Siding |
|
Fireplace Present
|
No |
|
Flooring Type
|
Hardwood, Laminate, Linoleum |
|
Foundation Type
|
Poured Concrete |
|
Heating Type
|
Forced Air |
|
Stories Total
|
1 |
|
Size Interior
|
952.92 Sqft |
|
Total Finished Area
|
952.92 Sqft |
|
Type
|
House |
Parking
Land
|
Acreage
|
No |
|
Fence Type
|
Fence |
|
Land Amenities
|
Park, Schools, Shopping |
|
Landscape Features
|
Landscaped |
|
Size Frontage
|
12.5 M |
|
Size Irregular
|
410.00 |
|
Size Total
|
410 M2|4,051 - 7,250 Sqft |
|
Size Total Text
|
410 M2|4,051 - 7,250 Sqft |
|
Zoning Description
|
R-cg |
Rooms
| Level |
Type |
Length |
Width |
Dimensions |
|
Basement |
Exercise Room |
|
|
16.92 Ft x 10.42 Ft |
|
Basement |
Recreational, Games Room |
|
|
14.50 Ft x 13.75 Ft |
|
Basement |
Bedroom |
|
|
13.25 Ft x 11.83 Ft |
|
Basement |
4pc Bathroom |
|
|
9.50 Ft x 4.92 Ft |
|
Main Level |
Living Room |
|
|
13.42 Ft x 11.08 Ft |
|
Main Level |
Kitchen |
|
|
18.92 Ft x 10.25 Ft |
|
Main Level |
Dining Room |
|
|
12.08 Ft x 7.67 Ft |
|
Main Level |
Primary Bedroom |
|
|
12.92 Ft x 11.50 Ft |
|
Main Level |
Bedroom |
|
|
10.33 Ft x 9.42 Ft |
|
Main Level |
4pc Bathroom |
|
|
7.33 Ft x 7.00 Ft |
https://www.realtor.ca/real-estate/27585160/16-abbercove-drive-se-calgary-abbeydale






































































