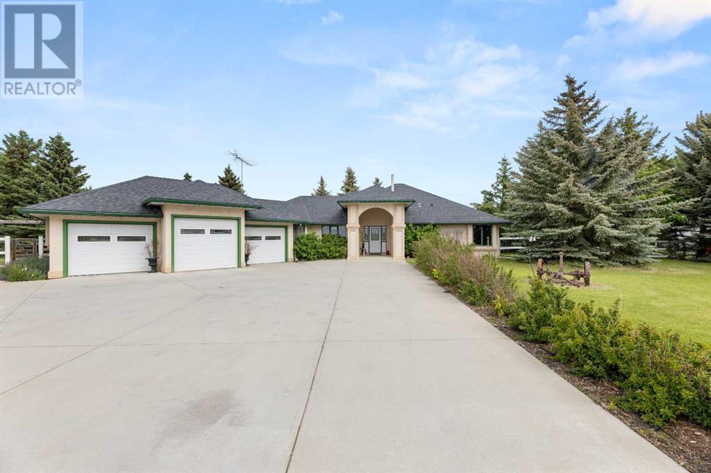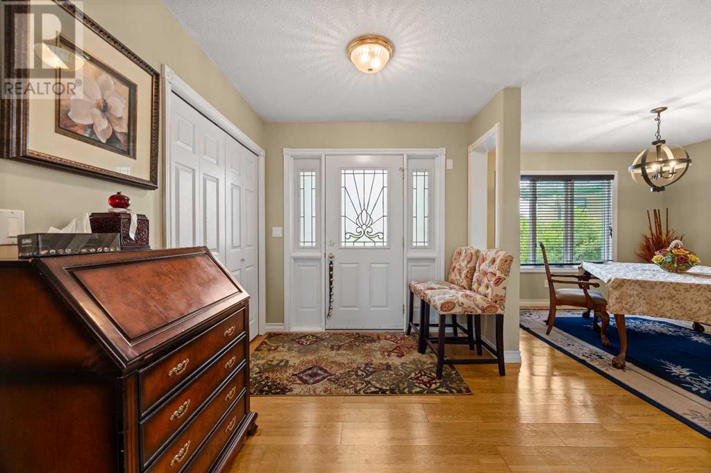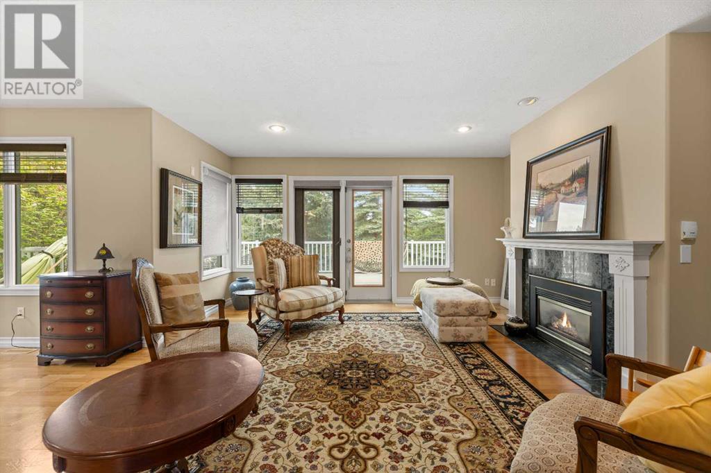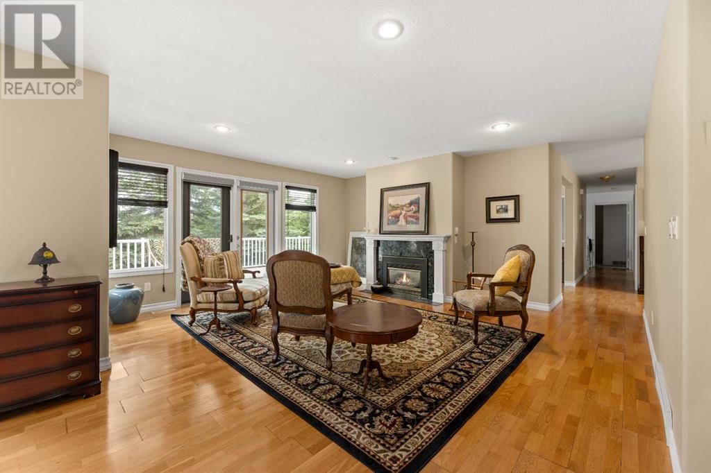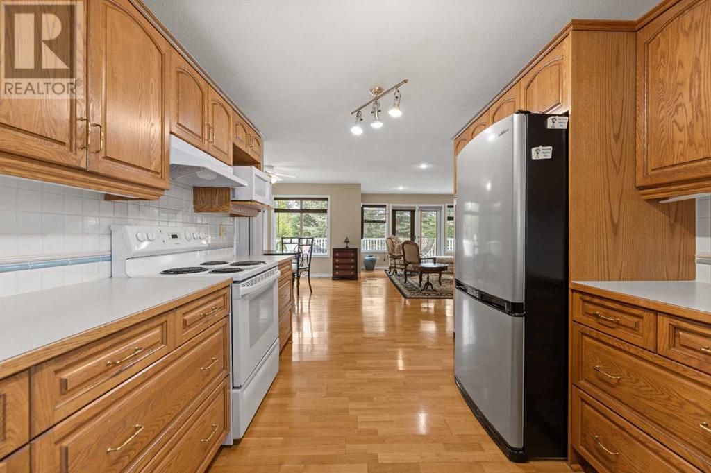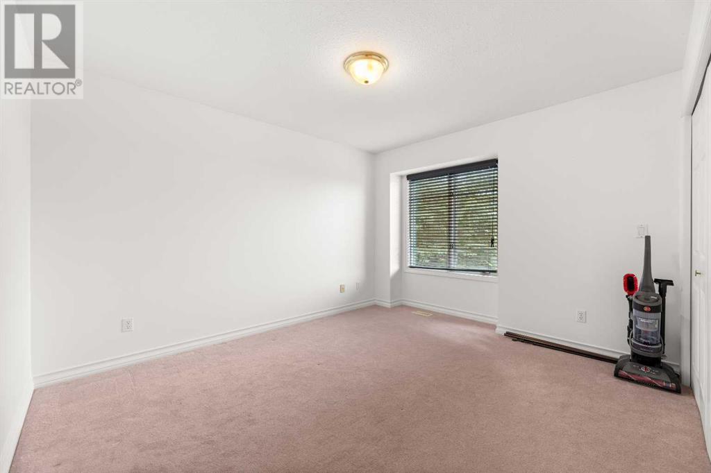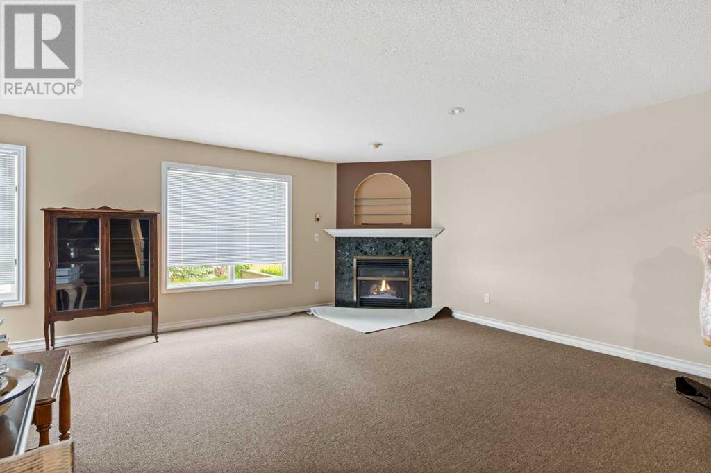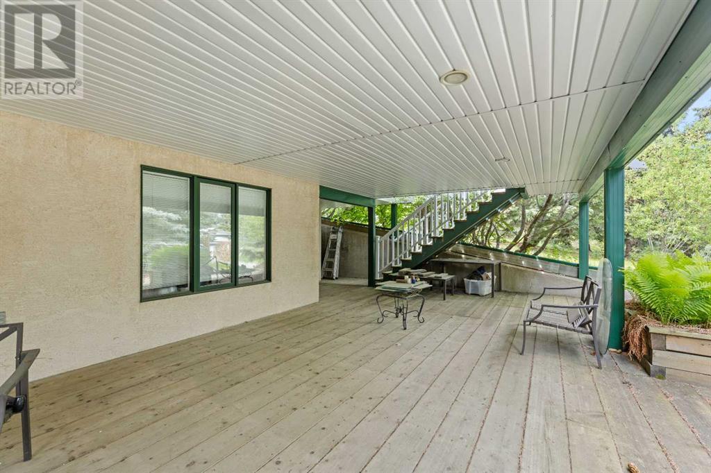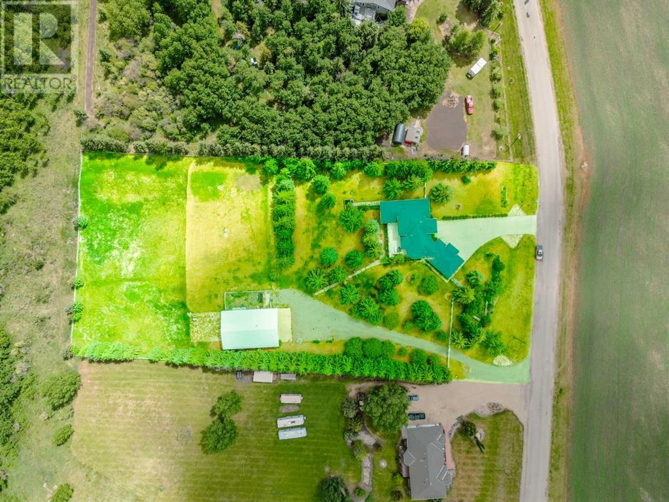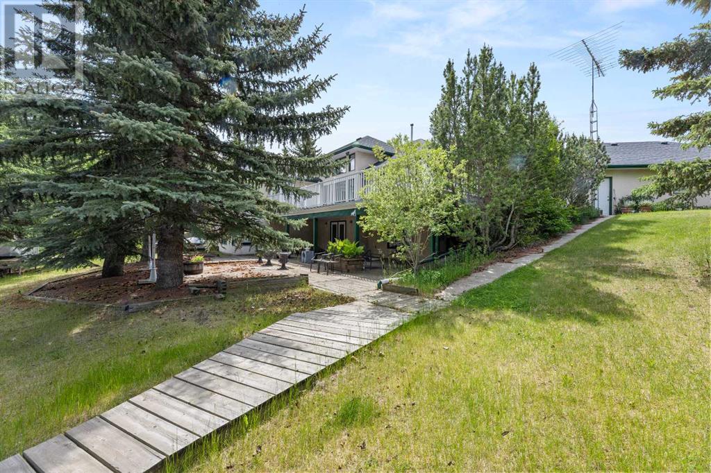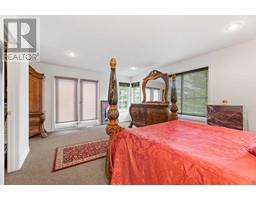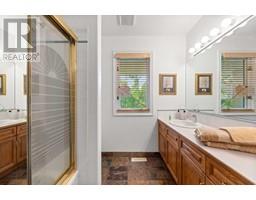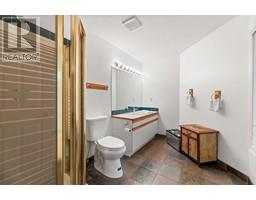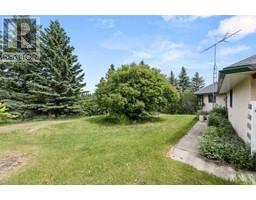3 Bedroom
3 Bathroom
2242 sqft
Bungalow
Fireplace
None
Forced Air, In Floor Heating
Acreage
Fruit Trees, Garden Area, Landscaped, Lawn
$998,000
Enjoy the tranquility, & privacy of acreage living while still having the convenience of being (literally!) right outside of town! There are beautiful views no matter which window you look out of & the abundant mature trees & wildlife filled nature reserve behind this home offer a quiet & private lifestyle. This home is nicely set up to take advantage of the setting & offers tons of windows & access to outdoor spaces. The main level features a formal dining area, as well as bright breakfast nook, a formal living room as well as a family room, a large master with walk in closet and access to the upper deck, ensuite with double vanity, soaker tub & separate shower. The upper deck also features a natural gas hookup for a BBQ or a deck heater. Entering the walk out lower level you will find no shortage of living space with a family room as well as a large area perfect for a games room, a 3 piece bath, large flex spaces, a hobby / wine making room with sink, and a storage/cold room. With direct to the lower deck you can step out & enjoy beautiful evenings around the fire pit. Outside you will appreciate that this acreage is fully landscaped & fenced making it safe for any critters you'd like to have. There is plenty of space to create a pasture area, a secure dog run, & a 60'x40' heated shop 220 power and water to it, 12' doors, & poured concrete floors, more than enough space to store all the toys & provide a huge workshop. Behind the shop are two fully serviced RV spots, The landscaping is beautiful with many built in planter boxes around the property. This home is one of a kind & offers the lifestyle you've been dreaming of! (id:41531)
Property Details
|
MLS® Number
|
A2141898 |
|
Property Type
|
Single Family |
|
Amenities Near By
|
Golf Course, Recreation Nearby |
|
Community Features
|
Golf Course Development |
|
Features
|
Treed, No Neighbours Behind, Closet Organizers, No Animal Home, No Smoking Home, Environmental Reserve, Level |
|
Parking Space Total
|
24 |
|
Plan
|
9111894 |
|
Structure
|
Deck |
|
View Type
|
View |
Building
|
Bathroom Total
|
3 |
|
Bedrooms Above Ground
|
3 |
|
Bedrooms Total
|
3 |
|
Appliances
|
See Remarks |
|
Architectural Style
|
Bungalow |
|
Basement Development
|
Finished |
|
Basement Features
|
Walk Out |
|
Basement Type
|
Full (finished) |
|
Constructed Date
|
1996 |
|
Construction Material
|
Wood Frame |
|
Construction Style Attachment
|
Detached |
|
Cooling Type
|
None |
|
Exterior Finish
|
Stucco |
|
Fire Protection
|
Smoke Detectors |
|
Fireplace Present
|
Yes |
|
Fireplace Total
|
1 |
|
Flooring Type
|
Carpeted, Hardwood, Linoleum, Slate, Vinyl Plank |
|
Foundation Type
|
Poured Concrete |
|
Heating Fuel
|
Natural Gas |
|
Heating Type
|
Forced Air, In Floor Heating |
|
Stories Total
|
1 |
|
Size Interior
|
2242 Sqft |
|
Total Finished Area
|
2242 Sqft |
|
Type
|
House |
|
Utility Water
|
Well |
Parking
|
Concrete
|
|
|
Garage
|
|
|
Heated Garage
|
|
|
Parking Pad
|
|
|
Garage
|
|
|
Detached Garage
|
|
|
Attached Garage
|
3 |
Land
|
Acreage
|
Yes |
|
Fence Type
|
Fence |
|
Land Amenities
|
Golf Course, Recreation Nearby |
|
Landscape Features
|
Fruit Trees, Garden Area, Landscaped, Lawn |
|
Sewer
|
Septic Field, Septic Tank |
|
Size Irregular
|
2.84 |
|
Size Total
|
2.84 Ac|2 - 4.99 Acres |
|
Size Total Text
|
2.84 Ac|2 - 4.99 Acres |
|
Zoning Description
|
Cr1 |
Rooms
| Level |
Type |
Length |
Width |
Dimensions |
|
Basement |
Family Room |
|
|
23.42 Ft x 18.25 Ft |
|
Basement |
Recreational, Games Room |
|
|
35.50 Ft x 15.58 Ft |
|
Basement |
3pc Bathroom |
|
|
8.67 Ft x 7.08 Ft |
|
Basement |
Den |
|
|
16.00 Ft x 14.50 Ft |
|
Basement |
Other |
|
|
18.33 Ft x 11.17 Ft |
|
Basement |
Other |
|
|
25.08 Ft x 12.17 Ft |
|
Basement |
Cold Room |
|
|
8.33 Ft x 6.67 Ft |
|
Basement |
Furnace |
|
|
14.92 Ft x 7.25 Ft |
|
Main Level |
Living Room |
|
|
16.00 Ft x 15.83 Ft |
|
Main Level |
Dining Room |
|
|
12.00 Ft x 11.00 Ft |
|
Main Level |
Family Room |
|
|
16.83 Ft x 15.08 Ft |
|
Main Level |
Breakfast |
|
|
11.50 Ft x 11.00 Ft |
|
Main Level |
Kitchen |
|
|
18.17 Ft x 9.67 Ft |
|
Main Level |
Primary Bedroom |
|
|
19.00 Ft x 13.00 Ft |
|
Main Level |
5pc Bathroom |
|
|
11.25 Ft x 8.17 Ft |
|
Main Level |
Other |
|
|
11.17 Ft x 4.75 Ft |
|
Main Level |
Bedroom |
|
|
12.50 Ft x 10.00 Ft |
|
Main Level |
Bedroom |
|
|
13.00 Ft x 12.08 Ft |
|
Main Level |
4pc Bathroom |
|
|
8.42 Ft x 7.75 Ft |
|
Main Level |
Laundry Room |
|
|
11.00 Ft x 6.42 Ft |
|
Main Level |
Other |
|
|
11.50 Ft x 7.83 Ft |
https://www.realtor.ca/real-estate/27063888/16-31222-rge-rd-20a-rural-mountain-view-county
