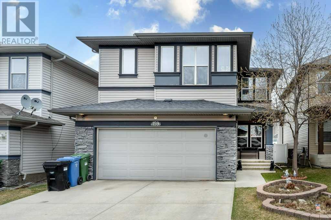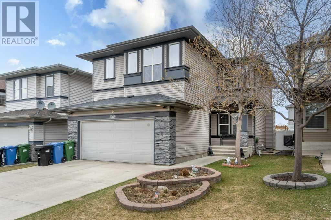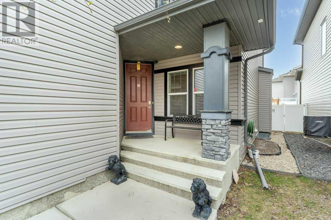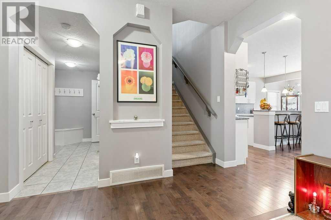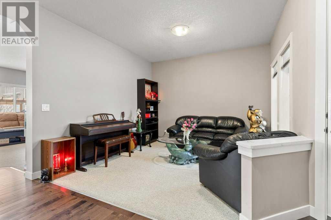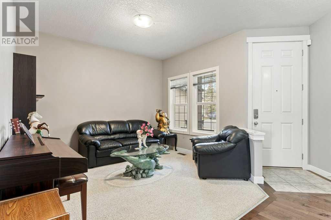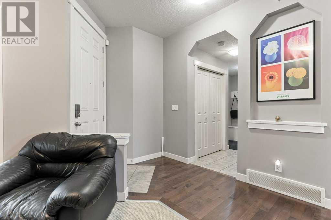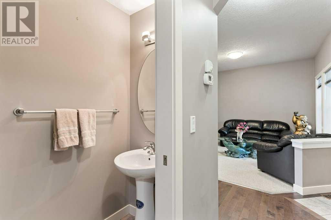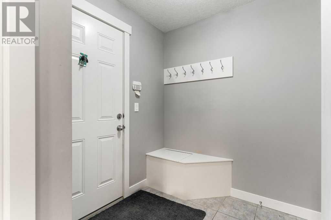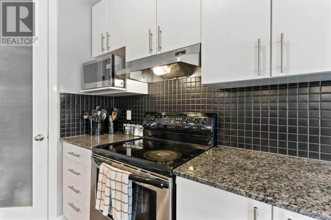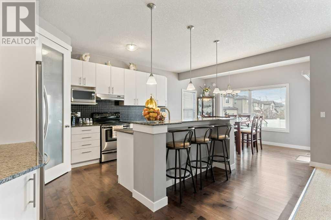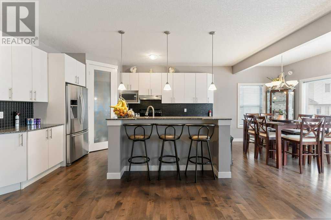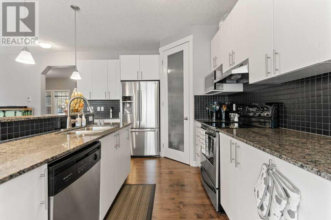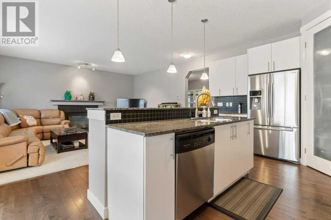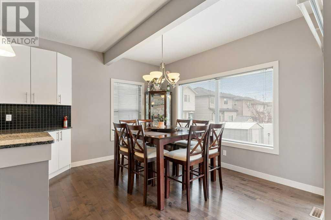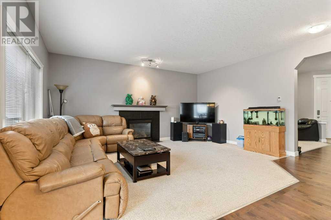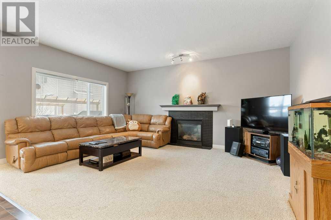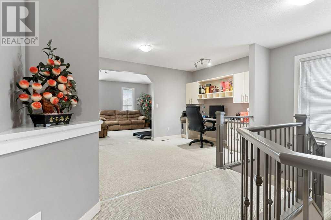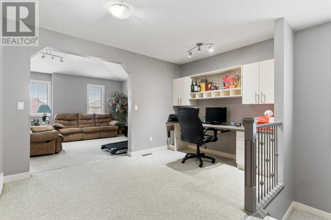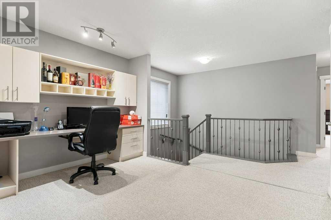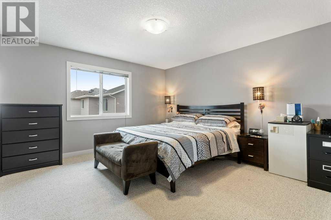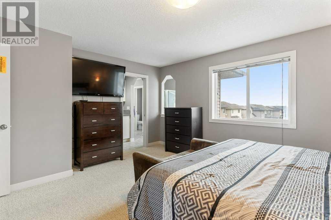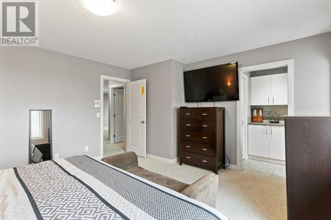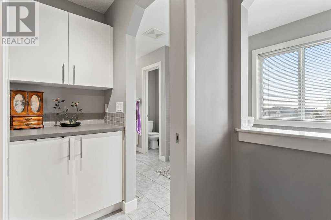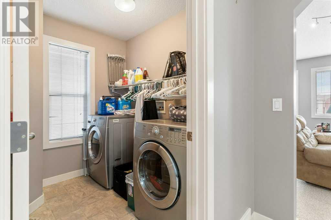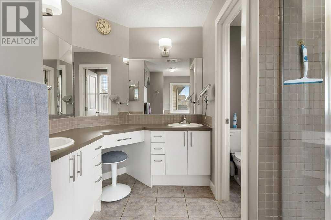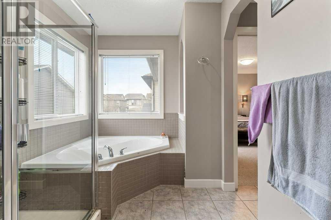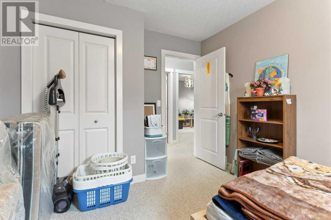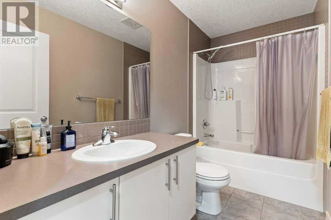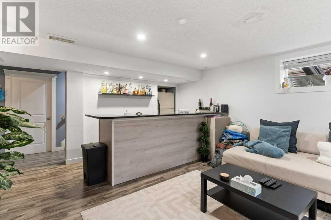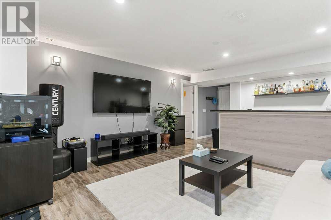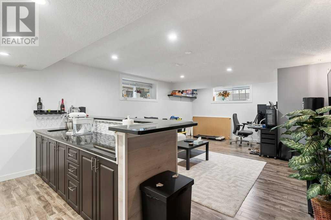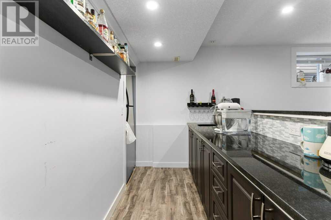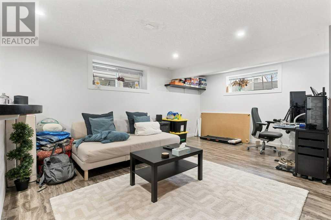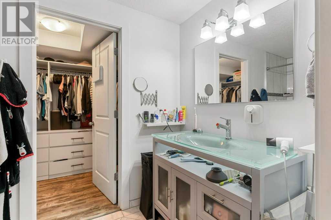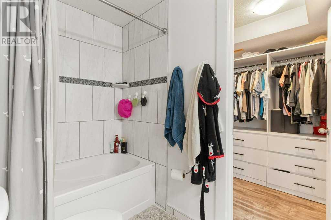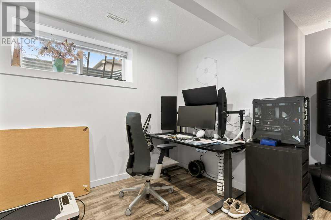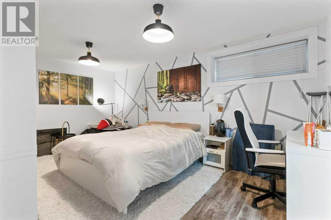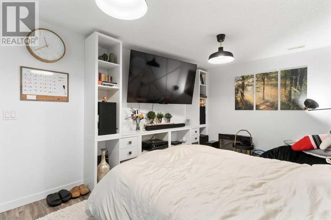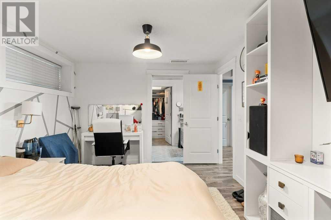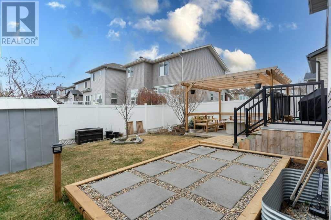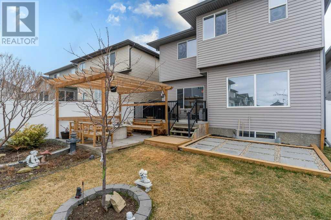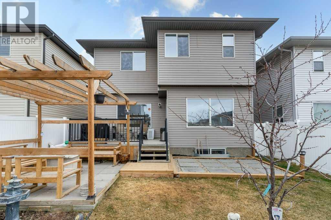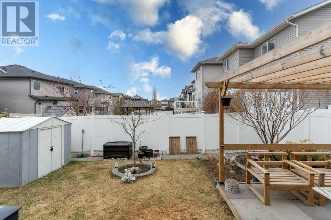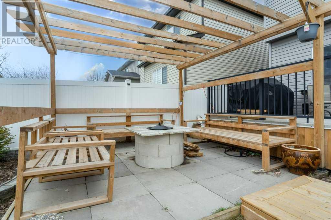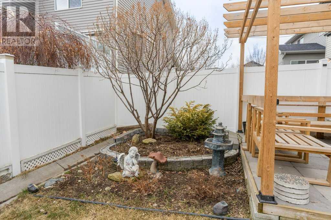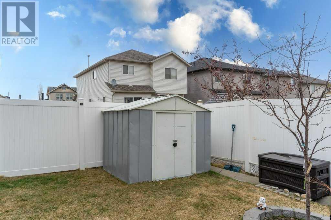4 Bedroom
4 Bathroom
2330.81 sqft
Fireplace
Central Air Conditioning
Forced Air
$788,800
Experience the splendor of "The Stratton II," a stunning two-storey home nestled in Panorama Hills, crafted by Shane Homes. Immerse yourself in its meticulously designed floor plan, featuring 3 bedrooms, 2.5 baths, and a bonus room above grade. Revel in the kitchen's granite countertops and top-of-the-line stainless steel appliances. Retreat to the primary bedroom oasis, boasting dual sinks, a corner tub, standalone shower, and spacious walk-in closet. Enjoy the warmth of a cozy gas fireplace in the generously sized living room. Explore the fully developed basement with a wet bar, family room, additional bedroom, and full bath. Step outside to the fenced backyard oasis, complete with low-maintenance landscaping, patio space, pergola, benches, cushions, and fire pit table. Plus, the garage has rough-in Tesla chargers for added convenience. Conveniently located near the Panorama Community Center, Parks, schools, transportation routes, shopping, entertainment, and more. Book your showing today and discover luxury living at its finest! (id:41531)
Property Details
|
MLS® Number
|
A2126960 |
|
Property Type
|
Single Family |
|
Community Name
|
Panorama Hills |
|
Amenities Near By
|
Park, Playground |
|
Features
|
Cul-de-sac, Wet Bar |
|
Parking Space Total
|
4 |
|
Plan
|
0710152 |
|
Structure
|
Deck |
Building
|
Bathroom Total
|
4 |
|
Bedrooms Above Ground
|
3 |
|
Bedrooms Below Ground
|
1 |
|
Bedrooms Total
|
4 |
|
Appliances
|
Washer, Refrigerator, Dishwasher, Stove, Dryer, Microwave, Humidifier, Hood Fan, Garage Door Opener |
|
Basement Development
|
Finished |
|
Basement Type
|
Full (finished) |
|
Constructed Date
|
2006 |
|
Construction Material
|
Wood Frame |
|
Construction Style Attachment
|
Detached |
|
Cooling Type
|
Central Air Conditioning |
|
Exterior Finish
|
Vinyl Siding |
|
Fireplace Present
|
Yes |
|
Fireplace Total
|
1 |
|
Flooring Type
|
Carpeted, Hardwood, Laminate, Tile |
|
Foundation Type
|
Poured Concrete |
|
Half Bath Total
|
1 |
|
Heating Fuel
|
Natural Gas |
|
Heating Type
|
Forced Air |
|
Stories Total
|
2 |
|
Size Interior
|
2330.81 Sqft |
|
Total Finished Area
|
2330.81 Sqft |
|
Type
|
House |
Parking
Land
|
Acreage
|
No |
|
Fence Type
|
Fence |
|
Land Amenities
|
Park, Playground |
|
Size Depth
|
33.5 M |
|
Size Frontage
|
10.97 M |
|
Size Irregular
|
368.00 |
|
Size Total
|
368 M2|0-4,050 Sqft |
|
Size Total Text
|
368 M2|0-4,050 Sqft |
|
Zoning Description
|
R-1n |
Rooms
| Level |
Type |
Length |
Width |
Dimensions |
|
Basement |
4pc Bathroom |
|
|
10.58 Ft x 5.50 Ft |
|
Basement |
Other |
|
|
9.33 Ft x 5.17 Ft |
|
Basement |
Bedroom |
|
|
10.58 Ft x 16.42 Ft |
|
Basement |
Recreational, Games Room |
|
|
14.92 Ft x 23.33 Ft |
|
Basement |
Furnace |
|
|
17.25 Ft x 9.50 Ft |
|
Basement |
Other |
|
|
10.50 Ft x 6.00 Ft |
|
Main Level |
2pc Bathroom |
|
|
6.92 Ft x 2.83 Ft |
|
Main Level |
Dining Room |
|
|
12.92 Ft x 9.25 Ft |
|
Main Level |
Great Room |
|
|
14.08 Ft x 17.42 Ft |
|
Main Level |
Kitchen |
|
|
12.92 Ft x 14.25 Ft |
|
Main Level |
Living Room |
|
|
16.17 Ft x 11.58 Ft |
|
Upper Level |
4pc Bathroom |
|
|
10.08 Ft x 5.00 Ft |
|
Upper Level |
5pc Bathroom |
|
|
14.50 Ft x 9.25 Ft |
|
Upper Level |
Bedroom |
|
|
12.25 Ft x 9.83 Ft |
|
Upper Level |
Bedroom |
|
|
10.08 Ft x 11.00 Ft |
|
Upper Level |
Family Room |
|
|
20.00 Ft x 13.00 Ft |
|
Upper Level |
Laundry Room |
|
|
7.33 Ft x 7.50 Ft |
|
Upper Level |
Office |
|
|
12.33 Ft x 8.83 Ft |
|
Upper Level |
Primary Bedroom |
|
|
15.42 Ft x 13.83 Ft |
|
Upper Level |
Other |
|
|
11.17 Ft x 5.17 Ft |
https://www.realtor.ca/real-estate/26840469/159-panamount-circle-nw-calgary-panorama-hills
