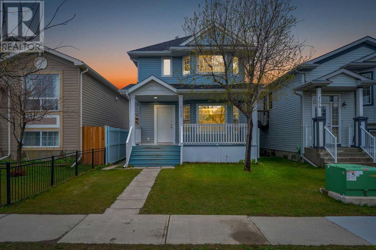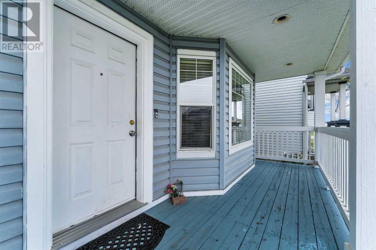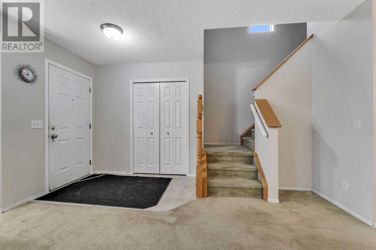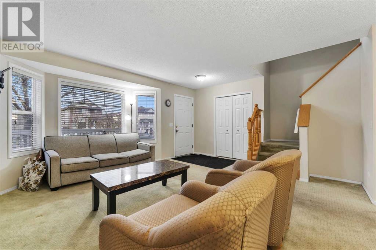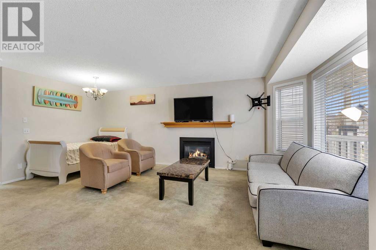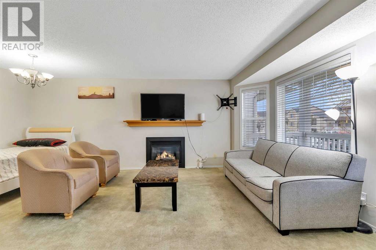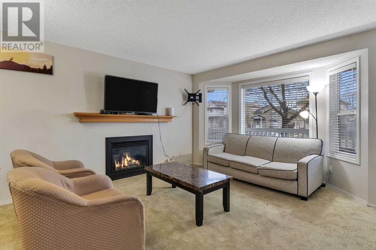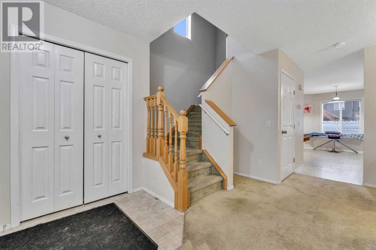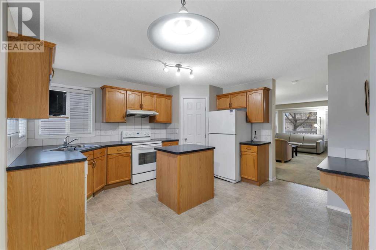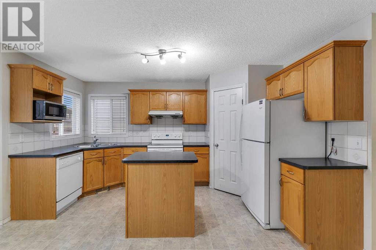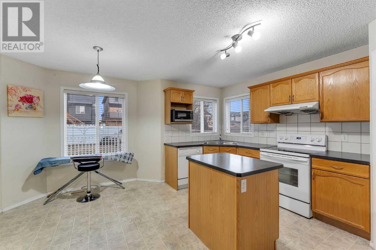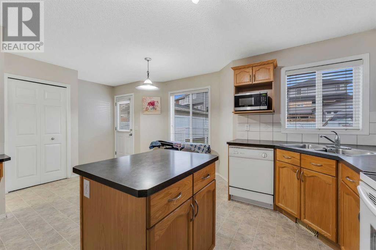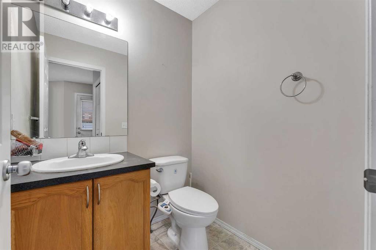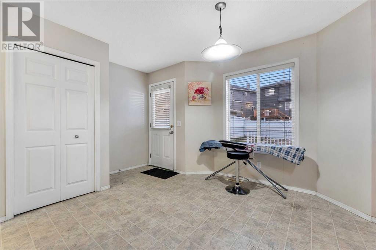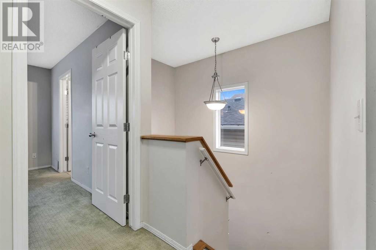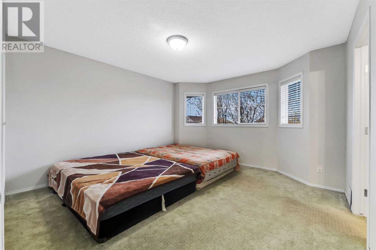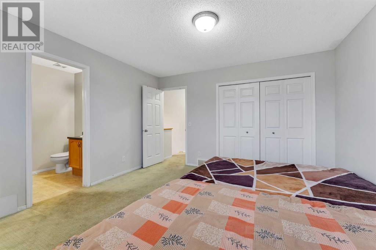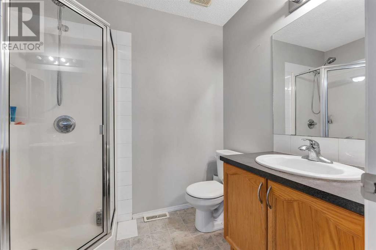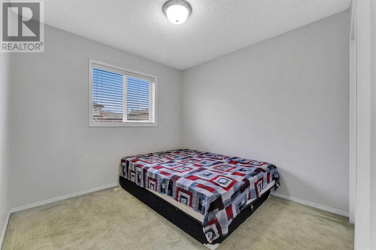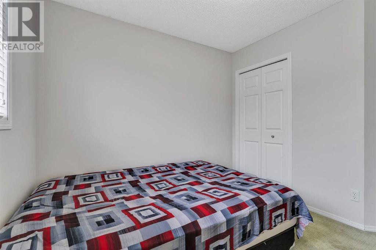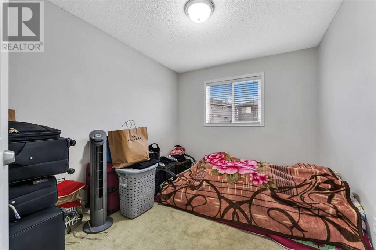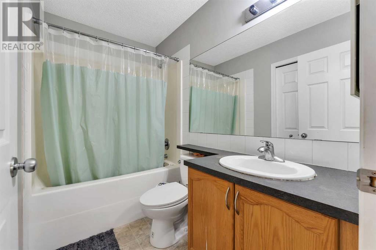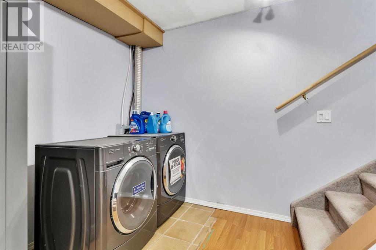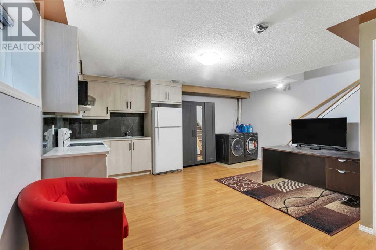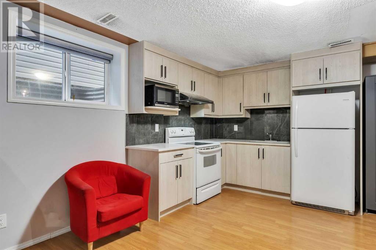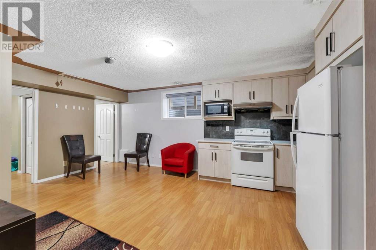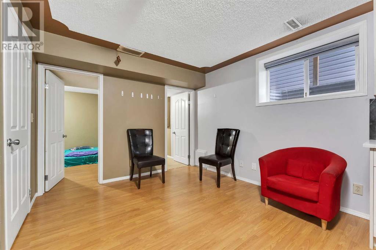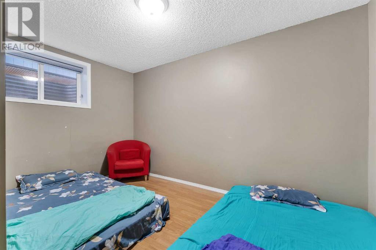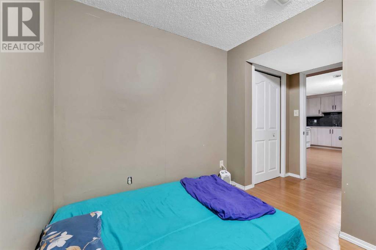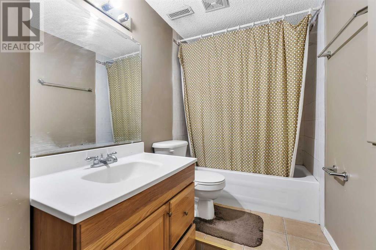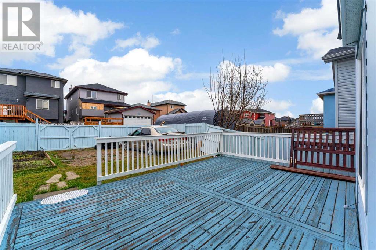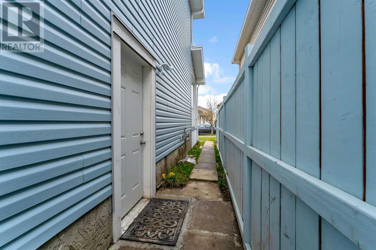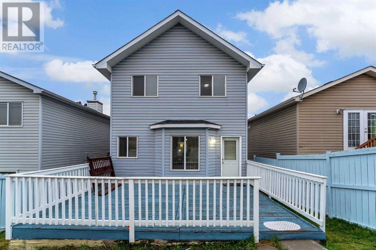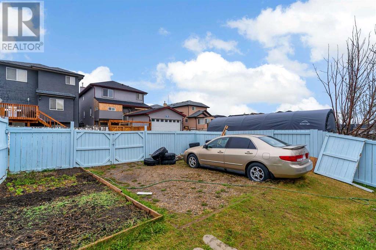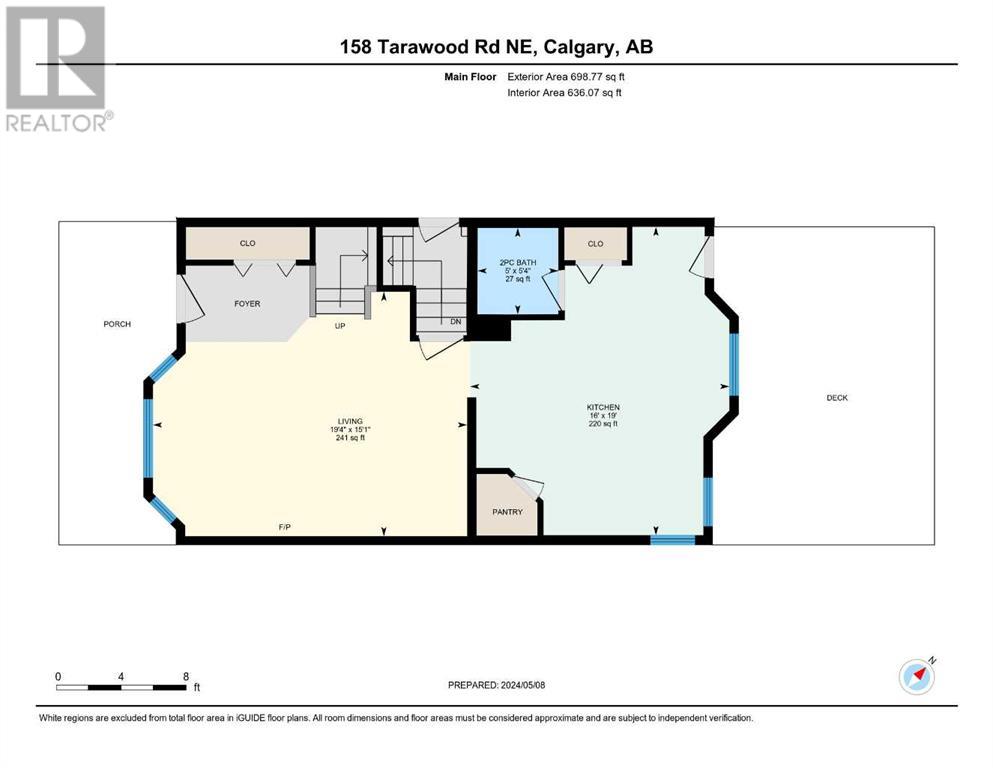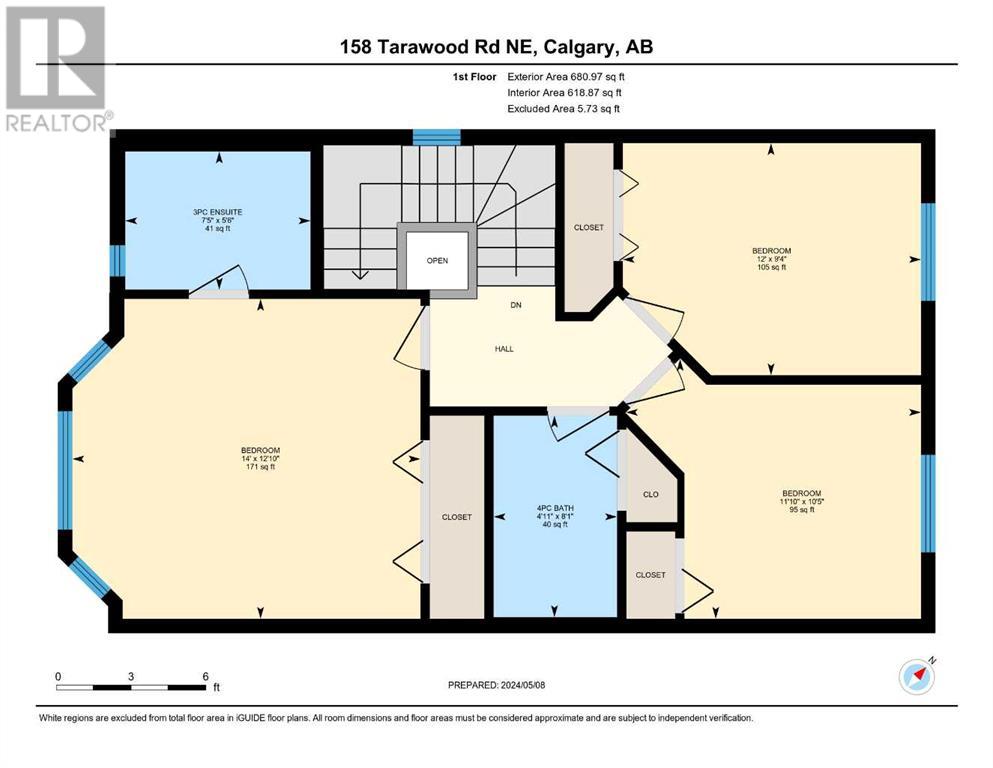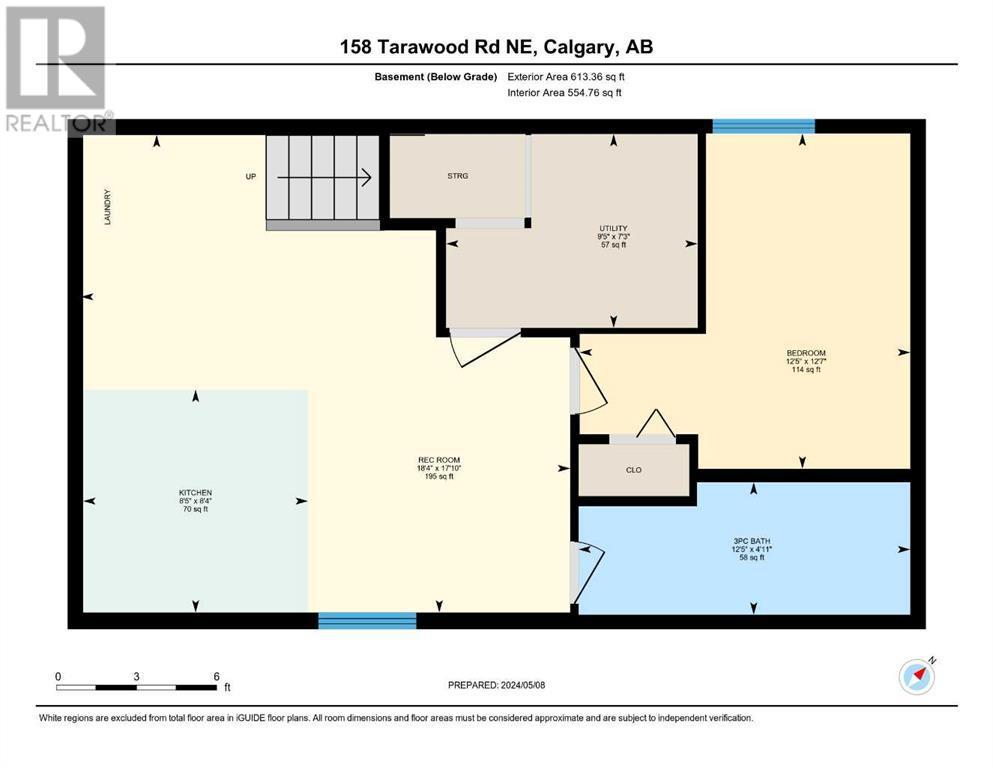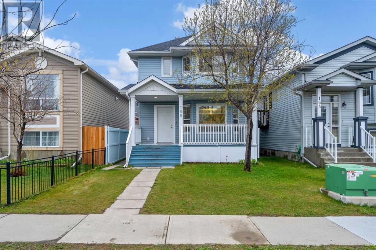4 Bedroom
4 Bathroom
1380 sqft
Fireplace
None
Central Heating
$599,900
4 BED/3.5 BATH/ ILLEGAL SUITE/ AMAZING LOCATION/ Well kept 2 Storey Home in the Heart of Taradale, close to schools, shopping plaza, Grocery stores, Bus Stops, Restaurants and much more! Main Floor welcomes you with a Spacious Living Area at the front, the kitchen and Dining Area conveniently located on the back, completed with a 2PC Bathroom. Upper Floor has the Primary Bedroom with 3pc En-suite, 2 Additional Bedrooms with another 4pc Common Bathroom. Basement is fully finished with an Illegal Suite with Side Entrance, 1 Bedroom, Kitchen, 3pc Bathroom and Laundry. This Home is amazing for First Time Home Buyers as well as Investors looking to secure a property at a wonderful Location! Give us a call/text to Book your Private Tour or Click the Link for the Virtual Tour! (id:41531)
Property Details
|
MLS® Number
|
A2130282 |
|
Property Type
|
Single Family |
|
Community Name
|
Taradale |
|
Amenities Near By
|
Playground |
|
Features
|
Back Lane, No Animal Home, No Smoking Home |
|
Parking Space Total
|
2 |
|
Plan
|
0310263 |
|
Structure
|
Deck |
Building
|
Bathroom Total
|
4 |
|
Bedrooms Above Ground
|
3 |
|
Bedrooms Below Ground
|
1 |
|
Bedrooms Total
|
4 |
|
Appliances
|
Washer, Refrigerator, Dishwasher, Stove, Dryer, Hood Fan |
|
Basement Features
|
Suite |
|
Basement Type
|
Full |
|
Constructed Date
|
2004 |
|
Construction Material
|
Poured Concrete, Wood Frame |
|
Construction Style Attachment
|
Detached |
|
Cooling Type
|
None |
|
Exterior Finish
|
Concrete, Vinyl Siding |
|
Fireplace Present
|
Yes |
|
Fireplace Total
|
1 |
|
Flooring Type
|
Carpeted, Laminate |
|
Foundation Type
|
Poured Concrete |
|
Half Bath Total
|
1 |
|
Heating Type
|
Central Heating |
|
Stories Total
|
2 |
|
Size Interior
|
1380 Sqft |
|
Total Finished Area
|
1380 Sqft |
|
Type
|
House |
Parking
Land
|
Acreage
|
No |
|
Fence Type
|
Fence |
|
Land Amenities
|
Playground |
|
Size Depth
|
31.49 M |
|
Size Frontage
|
8.53 M |
|
Size Irregular
|
269.00 |
|
Size Total
|
269 M2|0-4,050 Sqft |
|
Size Total Text
|
269 M2|0-4,050 Sqft |
|
Zoning Description
|
R-1n |
Rooms
| Level |
Type |
Length |
Width |
Dimensions |
|
Basement |
Kitchen |
|
|
8.42 Ft x 8.33 Ft |
|
Basement |
Family Room |
|
|
18.33 Ft x 17.83 Ft |
|
Basement |
Bedroom |
|
|
12.42 Ft x 12.58 Ft |
|
Basement |
3pc Bathroom |
|
|
12.42 Ft x 4.92 Ft |
|
Main Level |
Living Room |
|
|
19.34 Ft x 15.08 Ft |
|
Main Level |
2pc Bathroom |
|
|
5.33 Ft x 5.00 Ft |
|
Main Level |
Kitchen |
|
|
19.00 Ft x 16.00 Ft |
|
Main Level |
3pc Bathroom |
|
|
7.42 Ft x 5.50 Ft |
|
Upper Level |
Bedroom |
|
|
14.00 Ft x 12.83 Ft |
|
Upper Level |
4pc Bathroom |
|
|
4.92 Ft x 8.08 Ft |
|
Upper Level |
Bedroom |
|
|
12.00 Ft x 9.33 Ft |
|
Upper Level |
Bedroom |
|
|
11.83 Ft x 10.42 Ft |
https://www.realtor.ca/real-estate/26867499/158-tarawood-road-ne-calgary-taradale
